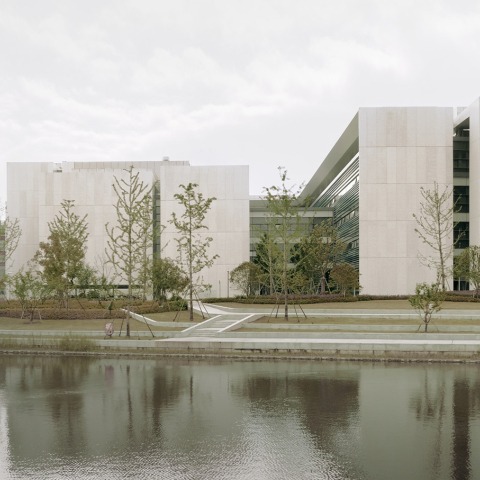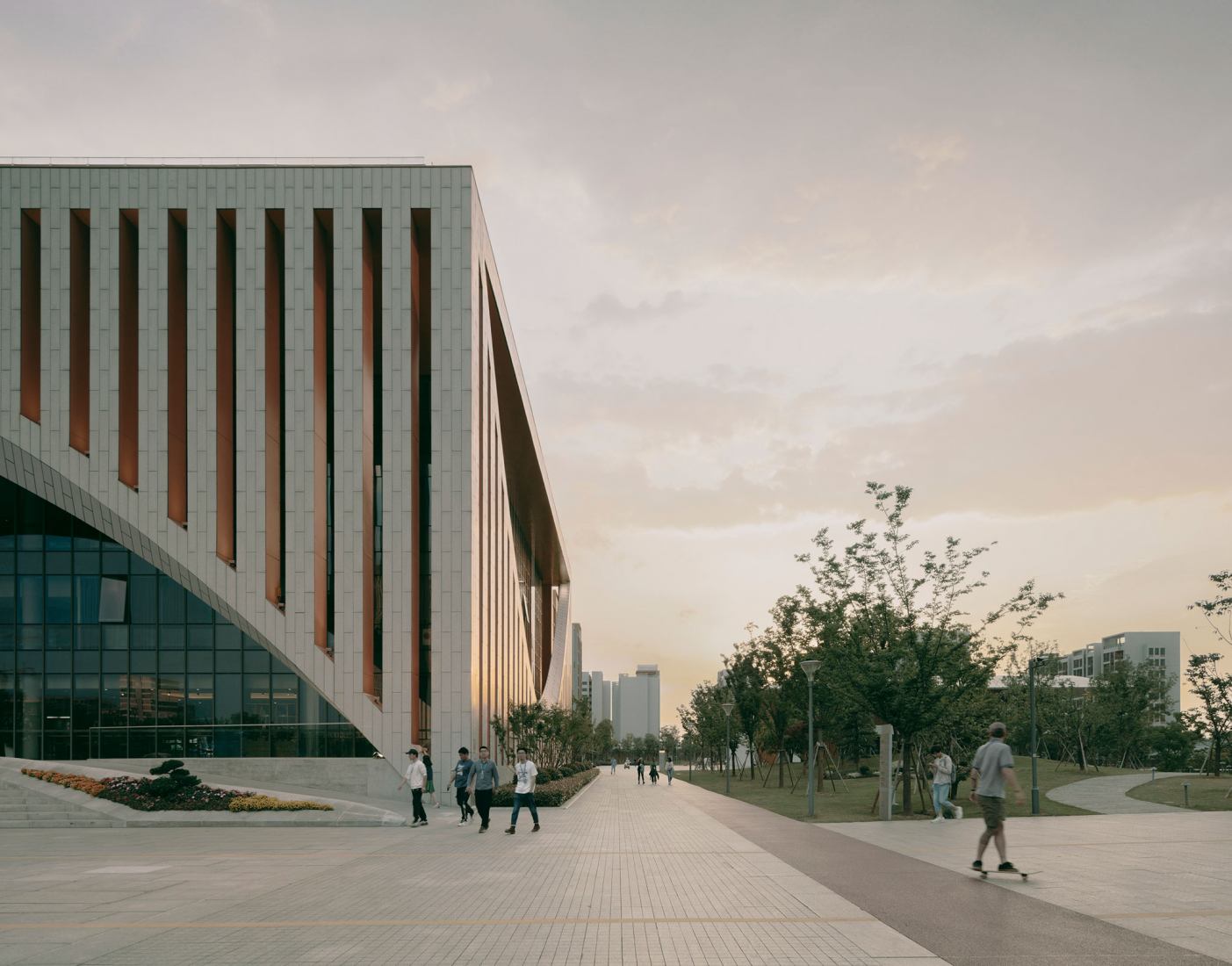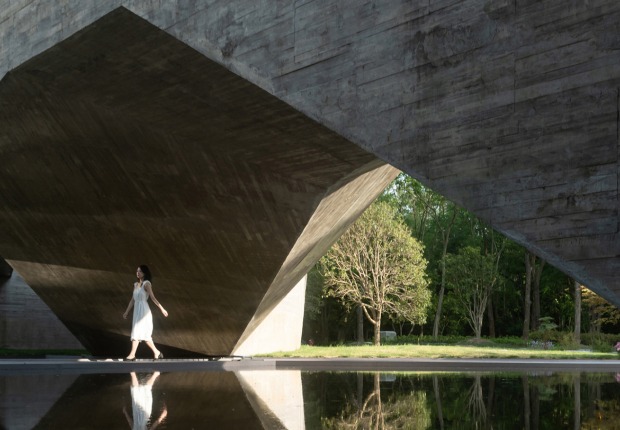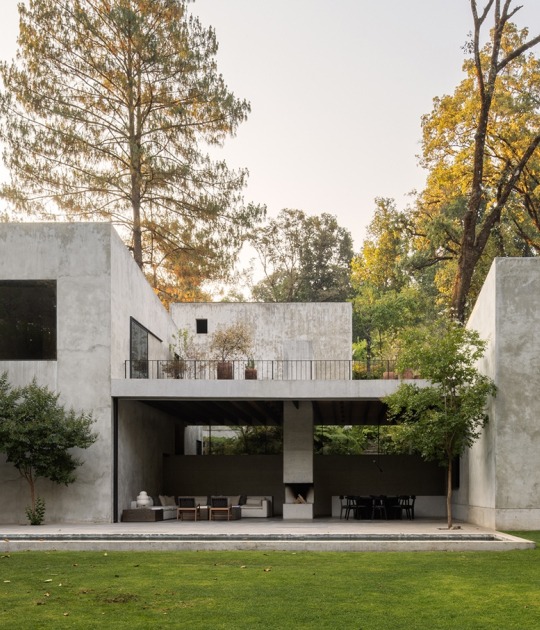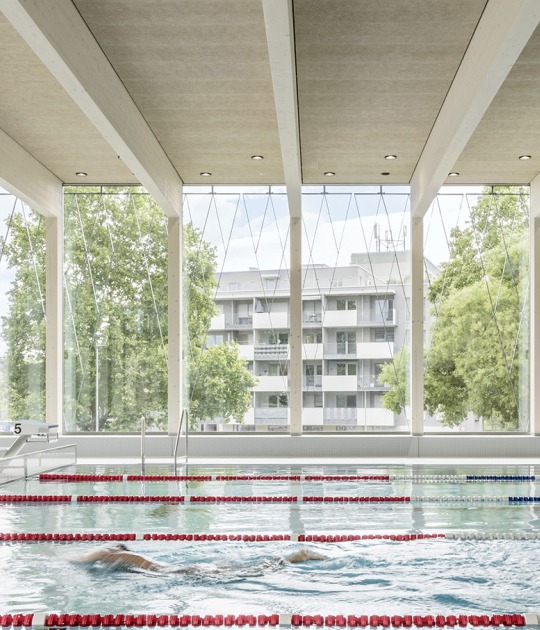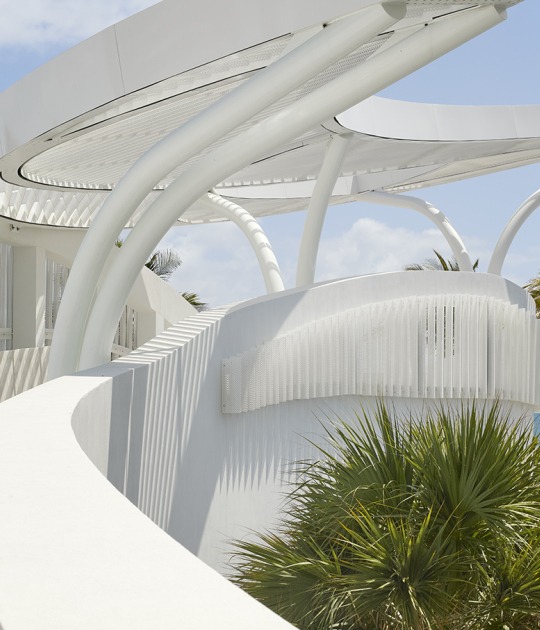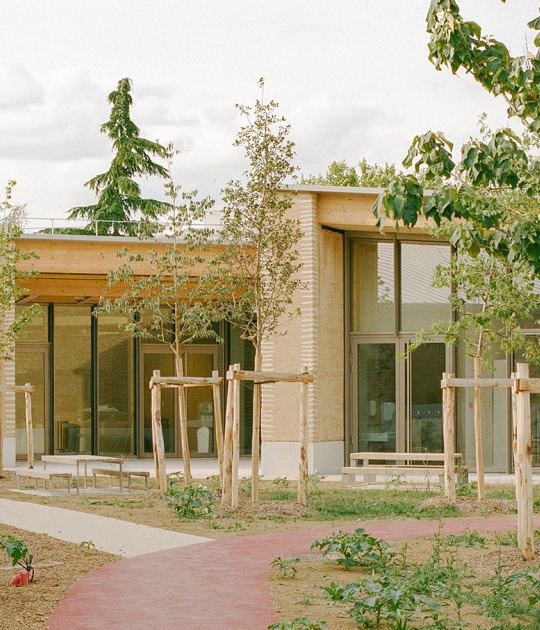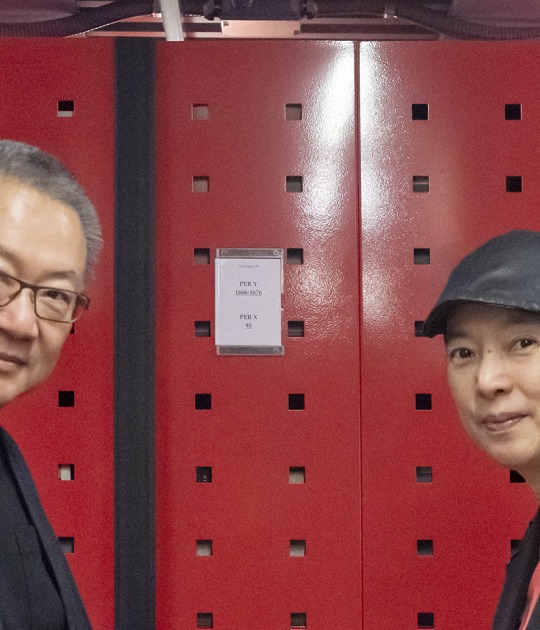HENN's project idea is to establish three concentric loops, one academic, one water and another for living, from the inside to the outside, respectively, which organize academic facilities, laboratories, offices, sports facilities, dining rooms and housing for students and teachers.
The faculties of Life Sciences, Sciences and Engineering, which make up the Academic Loop, are located in independent buildings but connected by a triple-height ring with common spaces, meeting spaces, seminar rooms and laboratories, and in the center, the park main university, for meeting and socializing users. The independent buildings of each faculty are rectangular glass volumes staggered with precast concrete edges and each with various colorful details and different plays of light with the roof slats.
The campus is surrounded by a water canal with twelve bridges that connect the Academic Loop with the Living Loop, which houses the independent residences of students and professors. Facing the outside, this ring houses shops, dining rooms and sports facilities that serve the rest of the city.
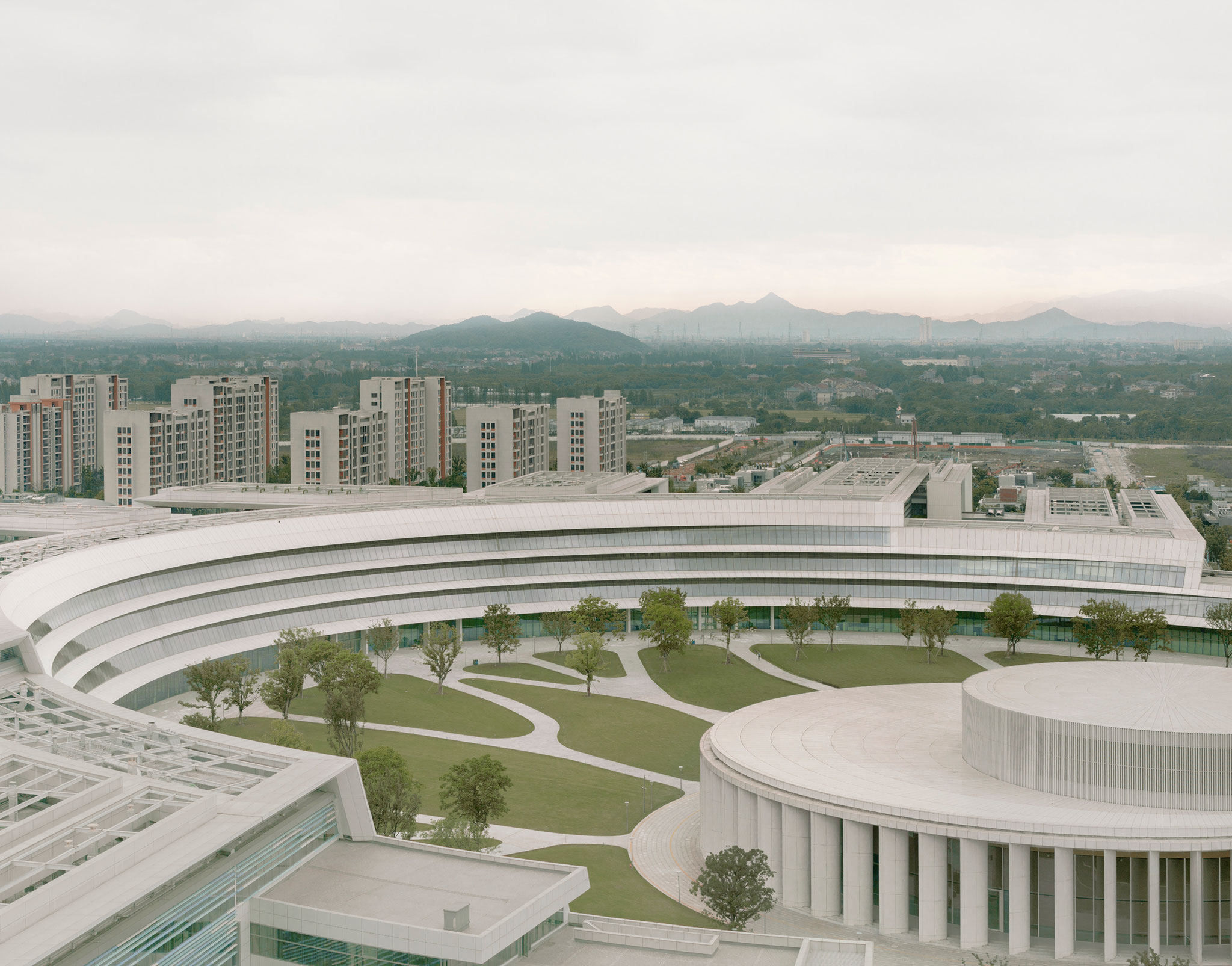
Westlake University by HENN. Photograph by Simon Menges.
Description of project by HENN
Established in 2018, Westlake University is a new type of research university, a first in the history of modern China, funded through the Westlake Education Foundation. Located in a vast area in the west of Hangzhou, it houses state of the art academic facilities, laboratories, offices, sports facilities, canteens, and housing for an international body of students and faculty.
The design for the Westlake campus addresses a range of scales and needs, from its urban-scale master plan to individual buildings. The site is defined as a series of concentric rings that organize the campus both physically and conceptually: the Academic Core, the Water Loop, and the Living Loop.
The School of Life Science, the School of Science and the School of Engineering are housed in separate buildings. Composed of staggered rectangular glass volumes with precast concrete frames, each building is uniquely detailed with colorful accents and custom mullion patterns. These articulated courtyard buildings are strung like beads on the Academic Loop in order to promote connection and interdisciplinary exchange.

Westlake University by HENN. Photograph by Simon Menges.
The Academic Loop is the dense intellectual and social core of the university. The dynamic, triple-height space offers panoramic vistas through and into the buildings it connects. Its circular form contains communal spaces, meeting spaces, seminar rooms, and laboratories. At the center of the loop is the University’s central park—a beautiful garden for retreat, contemplation and socialization.
The campus is encircled by a tranquil waterway. Twelve bridges, like spokes on a wheel, connect the campus to the verdant Living Loop where freestanding residential buildings for students and faculty are located. Surrounded by shops, canteens, and sports facilities, the outer ring transforms the campus into a bustling city.
