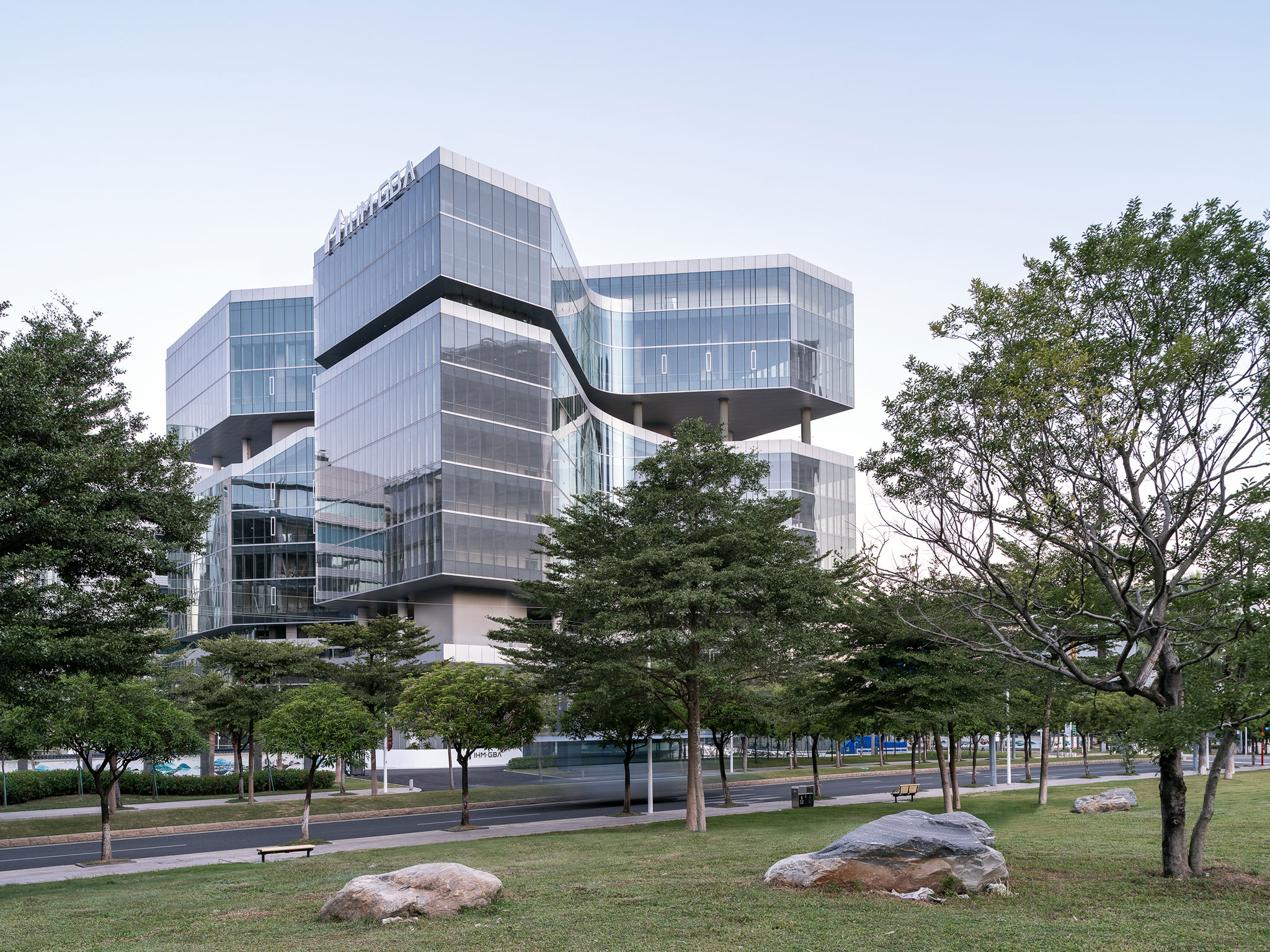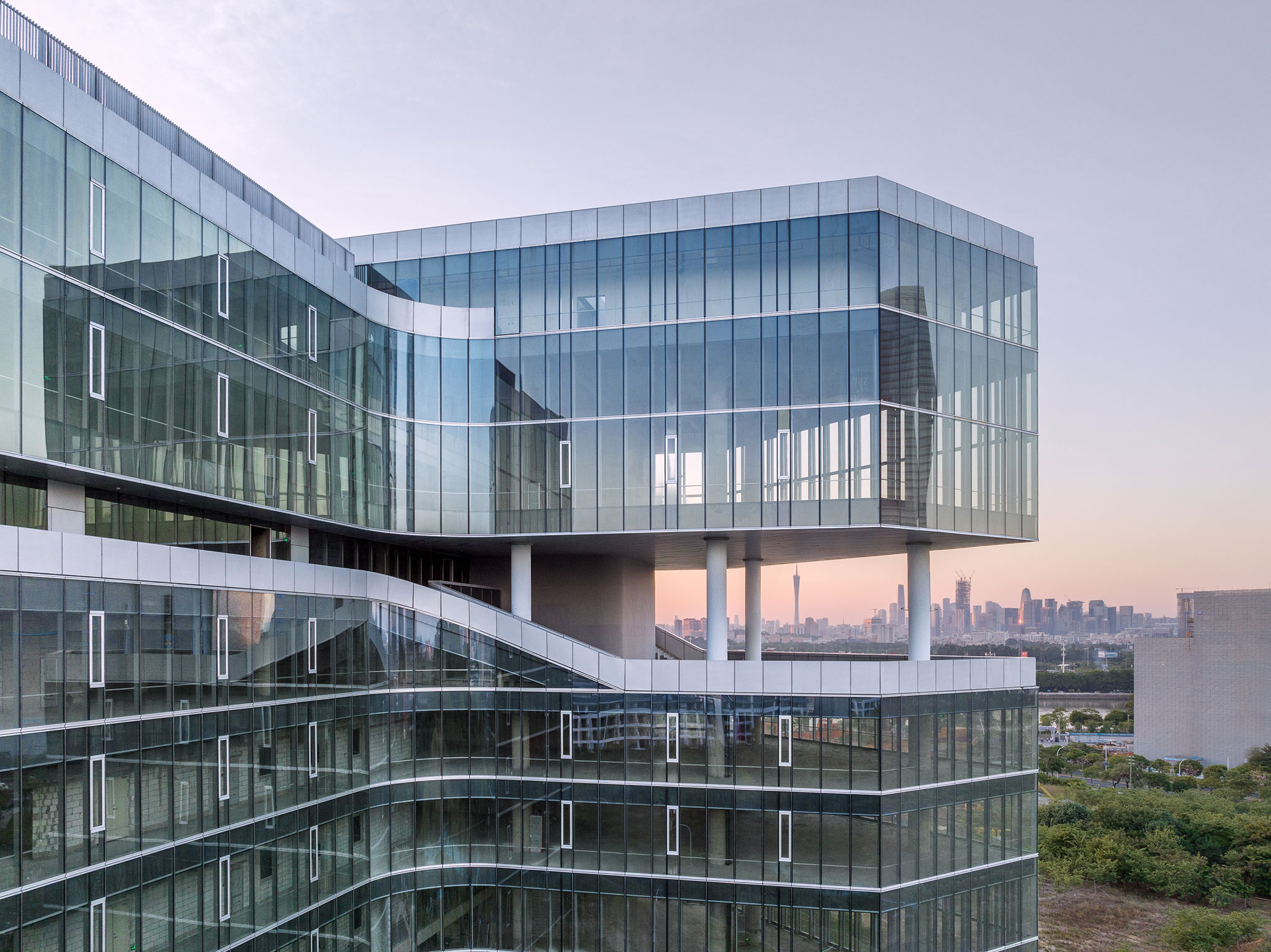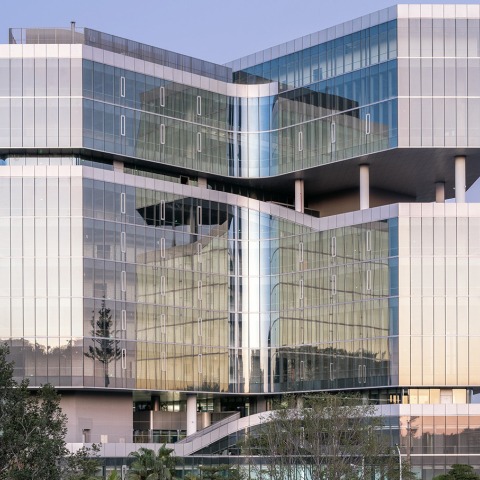The innovation centre is divided into three superimposed volumes and separated by the terraces that are on each of the floors. The first floor is intended for public functions, where we can find the lobby or the cafeteria. The second division consists of the laboratories and work areas. The upper floor is made up of large offices, in which workspaces or offices have been built to enjoy the best views.

Innovation Center for High-Performance Medical Devices by HENN. Photograph by Tian Fangfang.

Innovation Center for High-Performance Medical Devices by HENN. Photograph by Tian Fangfang.
Description of project by HENN
HENN’s Innovation Center for High-Performance Medical Devices (IHM·GBA) is located in the heart of Guangzhou’s thriving international Bio Island, a dedicated zone for the development of biomedical research and technology.
The building is used to develop high-performance medical devices, which requires a design that combines laboratories and spaces for research with areas for informal communication and open office spaces.
HENN’s design weaves these programs together in an X-shaped floor plan which makes optimal use of the square plot: each bar of the “X” is devoted to either laboratory or workspaces, while the intersections function as communal spaces. The column grid is denser in lab areas, and more open in the wings dedicated to office spaces.
The shape of the floor plan allows for light to reach into the heart of the building, with lush vistas in multiple directions from every wing. The corners on the inside of the X are curved, in contrast to the sharp outer edges, adding to the quality of the views and creating a dynamic composition of lines along the facade.
The Innovation Center is composed of three floating volumes separated by multi-storey, open-air terraces that function as sky gardens. These double-height spaces create a playful rhythm of shifting volumes.
The lower volume hosts public functions, including a lobby, exhibition hall, show lab and café; the middle volume above houses laboratories, meeting rooms, and multipurpose rooms, and the top floor contains offices.
The Innovation Center represents a new typology in high-density vertical architecture, combining experimentation and research spaces with collaborative work environments. HENN’s design functions as a scaffolding for innovation that boosts progress in the development of high-performance medical devices.









































