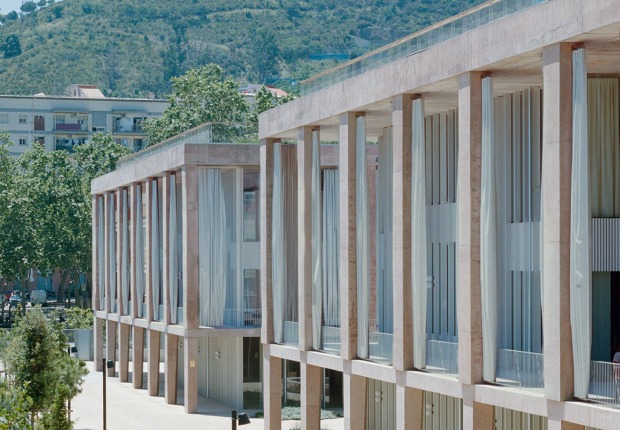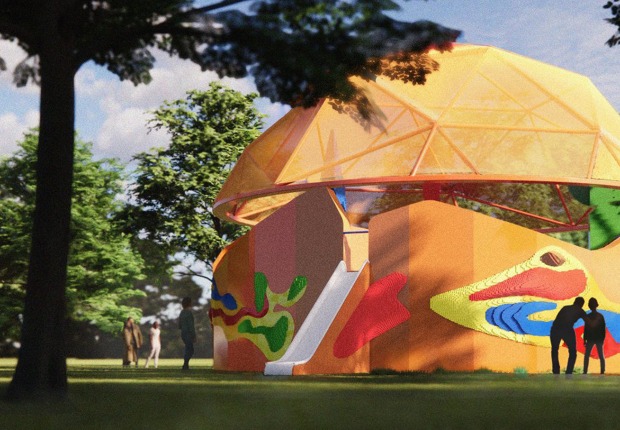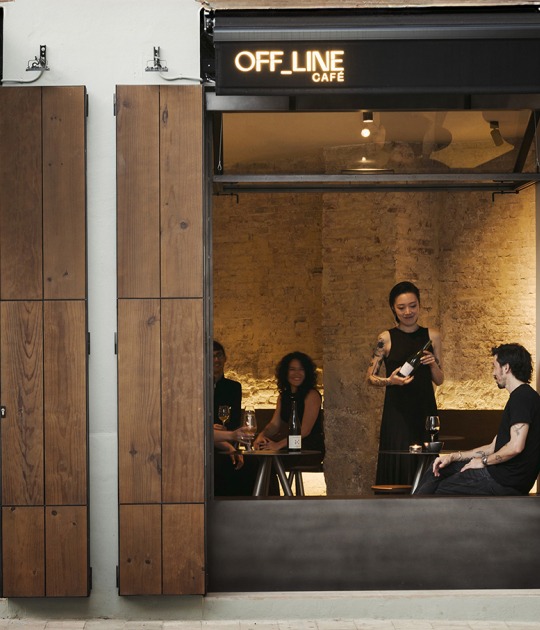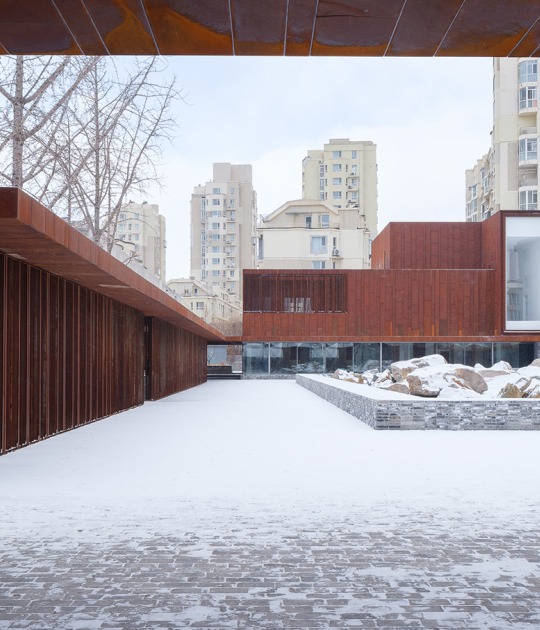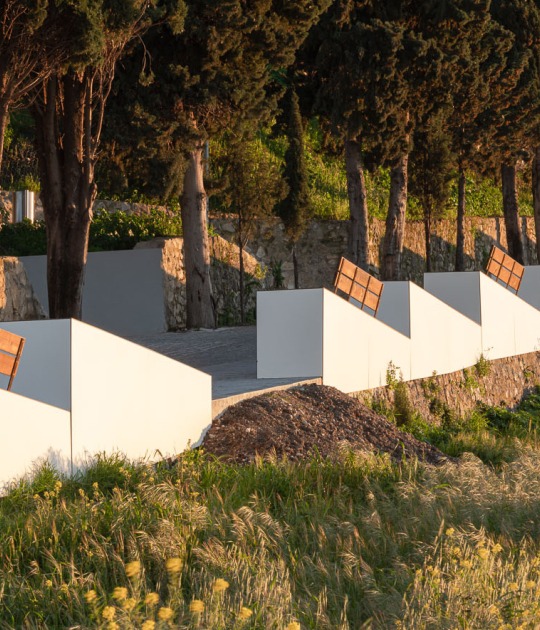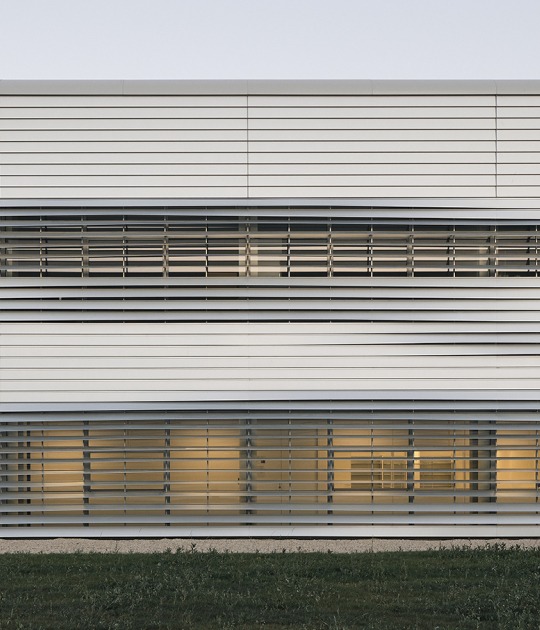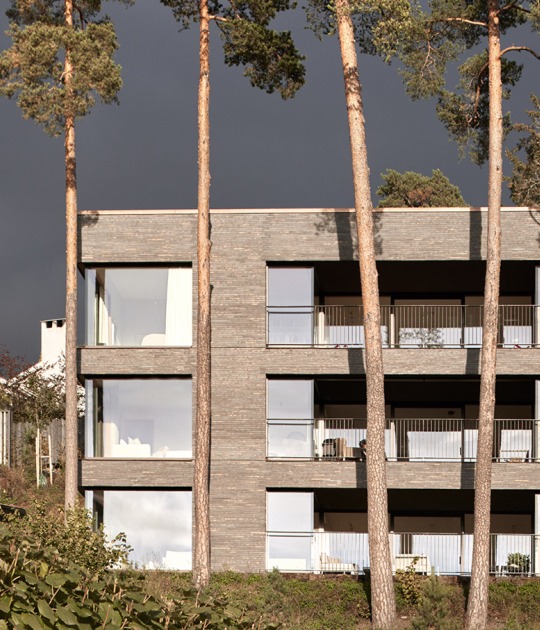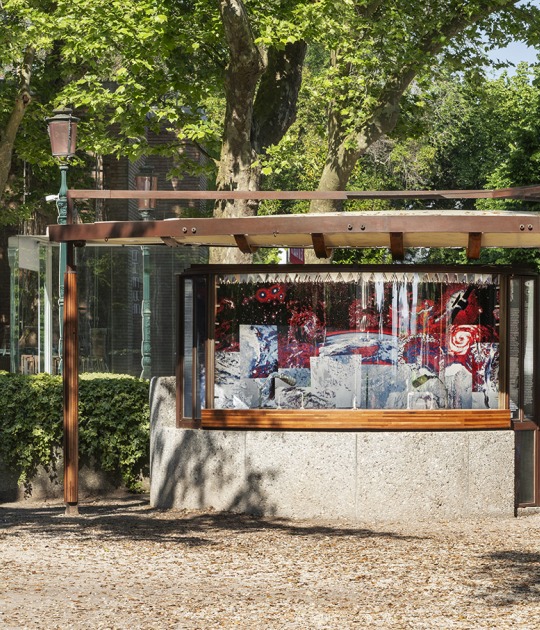
Rómulo Almeida Neto's proposal, aware that the few remains left since its closure half a century ago in 1978 will eventually disappear, conceived the new bridge as a "museum bridge," allowing the existing remains to be seen from below and to the side thanks to its elegant, curved, organic layout.
The project was resolved in a simple yet elegant manner, minimizing its visual impact, using a limited budget, and seeking materials that would blend well with the tones and textures of the natural environment, choosing Corten steel and wood. To optimize the construction and execution process, the bridge was designed in five sections, ensuring a minimum width of 2.5 meters and a maximum length of 14 meters per segment. This eliminated the need for special transport, reduced logistics costs, and facilitated assembly.

Requalification of the old Fareja bridge by Rómulo Neto Arquitetos. Photograph by Ivo Tavares Studio.

Requalification of the old Fareja bridge by Rómulo Neto Arquitetos. Photograph by Ivo Tavares Studio.
Project description by Rómulo Neto Arquitetos
The local government challenged us to design a new pedestrian and cycling crossing between the banks of Vagos and Sousa. The old bridge, built on June 27, 1855, and closed in 1978, is currently in ruins and should be preserved as an integral part of the landscape and the historical memory of the site. However, being aware that the ruins may eventually disappear over time, the main challenge was to design a "museum bridge" that would enhance the existing structure, while simultaneously having its own identity and being capable of enduring and functioning autonomously in the future.
After analyzing and studying the possible solutions for the location, we identified that a crossing with a curve and counter-curve would be the ideal option, as it would allow continuous visual interaction with the ruin along the route. The new bridge was conceived as a true "museum bridge," providing a unique experience: the view of the ruin is permanent while it still exists, and it can be appreciated both during the crossing and directly below the new structure.

We chose a clean design approach, using materials with colours and textures that complement the surrounding environment, such as corten steel and wood. The organic nature of the shape was a key element in minimizing the visual impact of the structure on the landscape, ensuring that the new bridge harmoniously integrates into the natural environment, even in the future absence of the ruin.
Given that the project’s budget could not exceed €180,000 + VAT, we had to find solutions that were both functional and economical. Thus, the construction method was designed to optimize resources: the bridge was designed in five parts, with each segment not exceeding 14 meters in length. This approach eliminated the need for special transportation, reduced logistical costs, and allowed for an agile and efficient assembly on-site. Furthermore, the scale was carefully adjusted to the program, ensuring a minimum width of 2.50 meters to accommodate both the cycling track and pedestrian traffic.

At the transitions of the bridge ramps, leisure spaces with flat areas were created, where benches were installed. These spaces provide resting points, fishing spots, and the opportunity to enjoy the view, making the crossing not only functional but also a place for socializing and contemplation.
The volume of the bridge appears subtly, without interfering with the surrounding landscape. The structure’s placement evokes the undulations and curves characteristic of the marine environment, strategically positioning itself to visually integrate with the existing ruin. However, the new bridge was designed to be independent, ensuring that its relevance and functionality remain intact even in the future absence of the ruin, perpetuating its value as an element of connection, experience, and design.















































