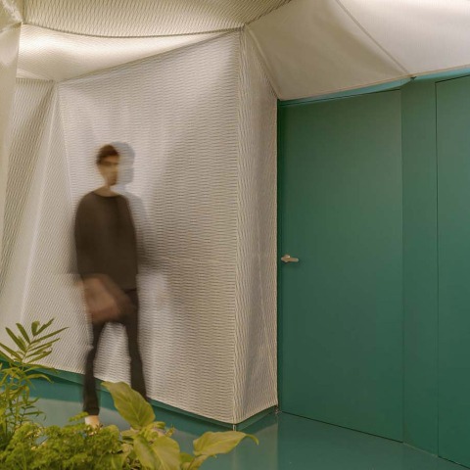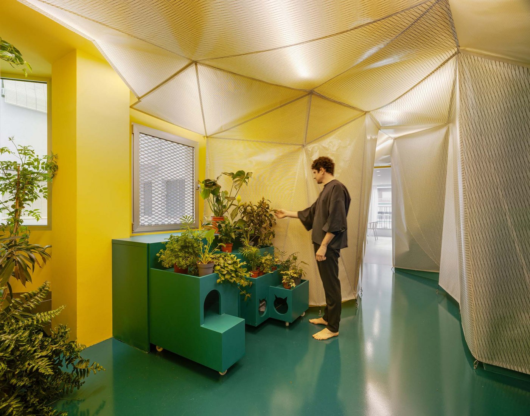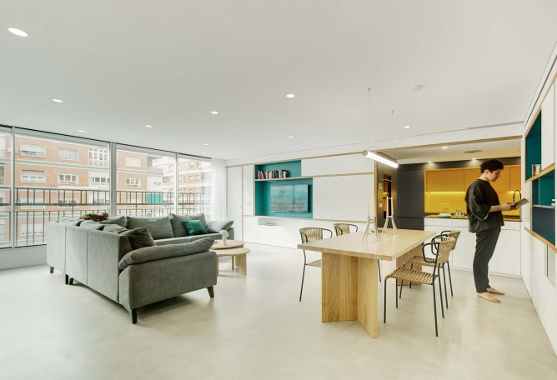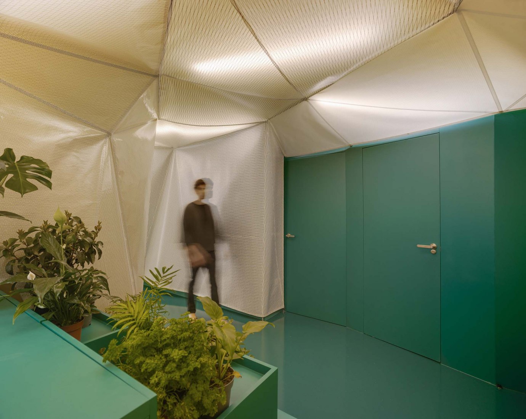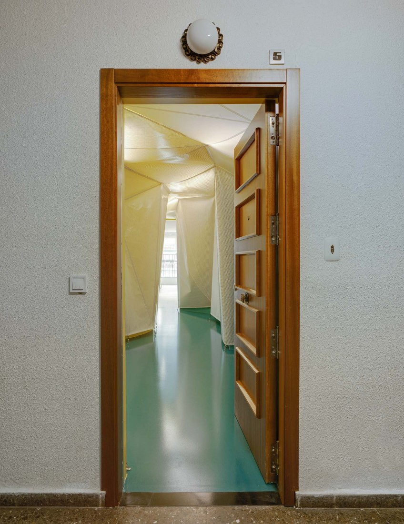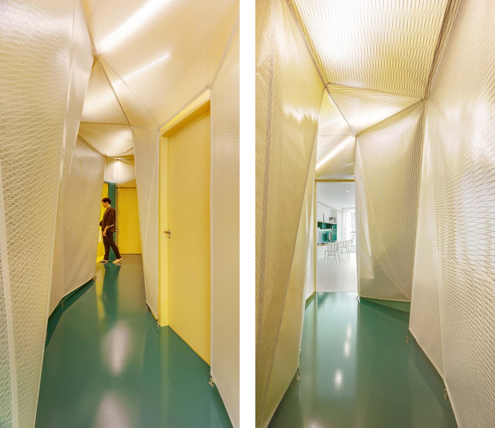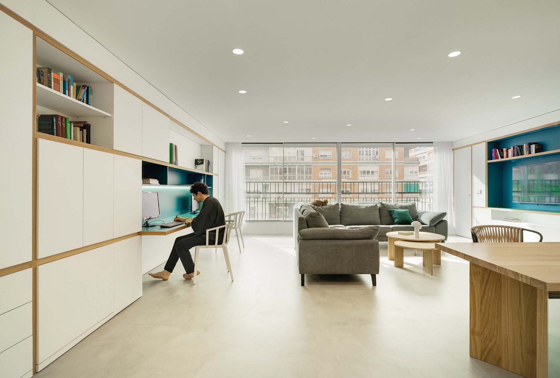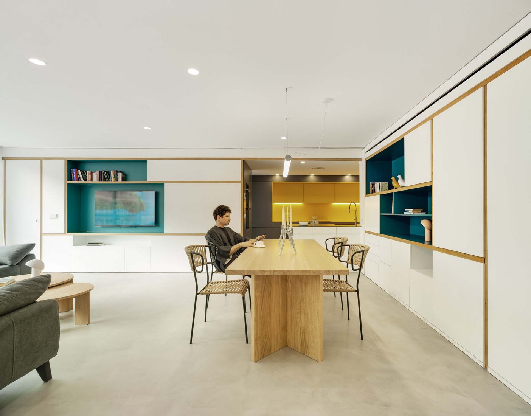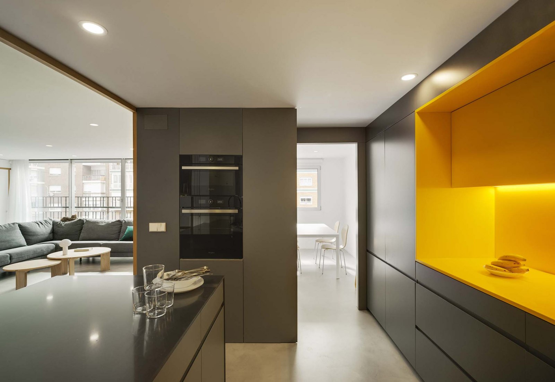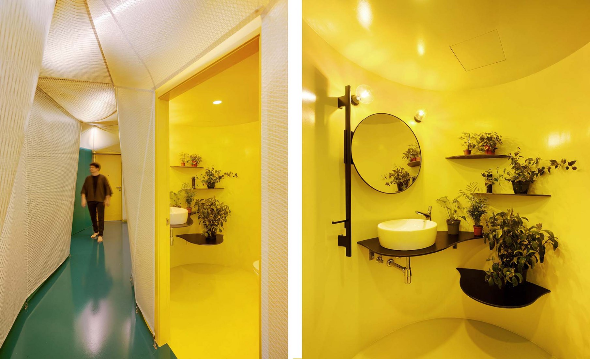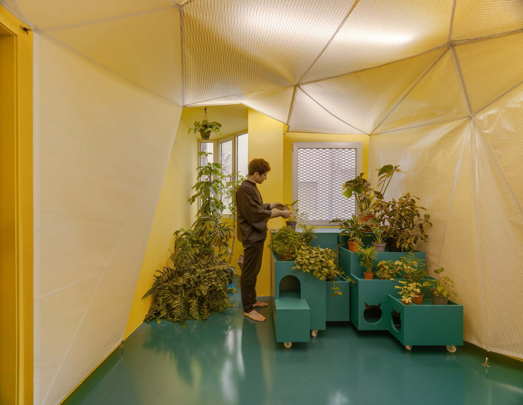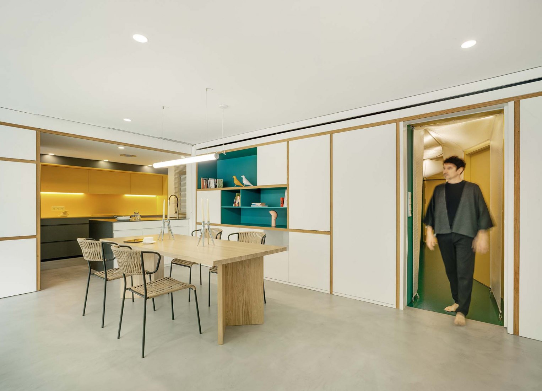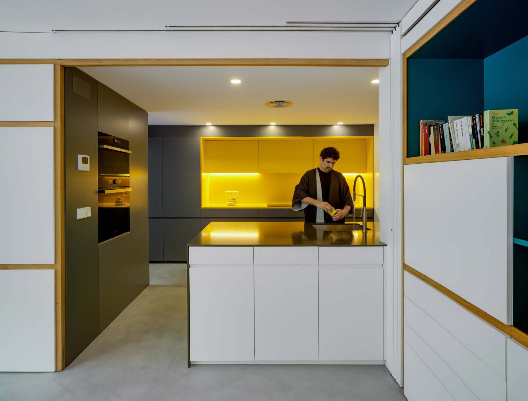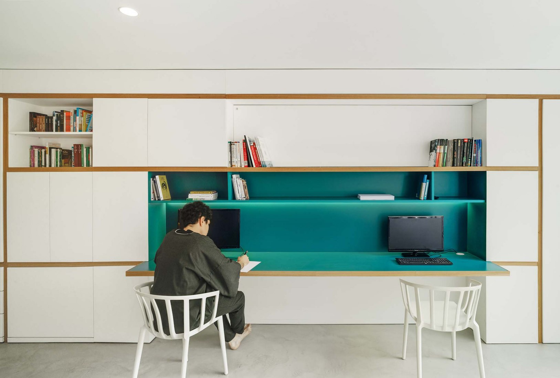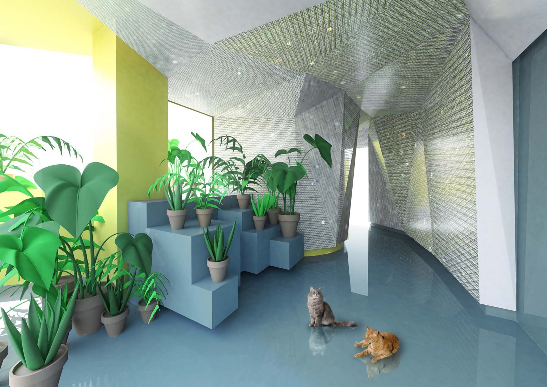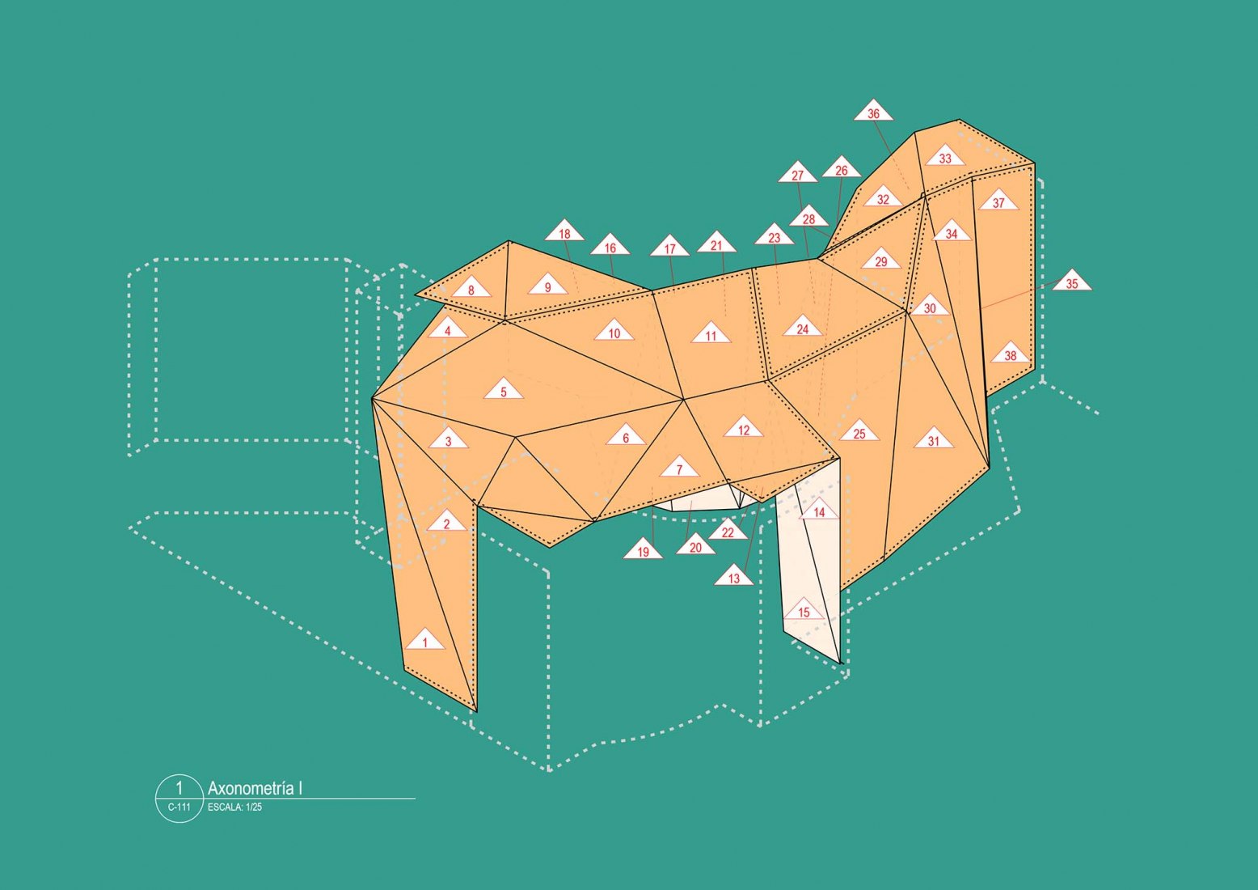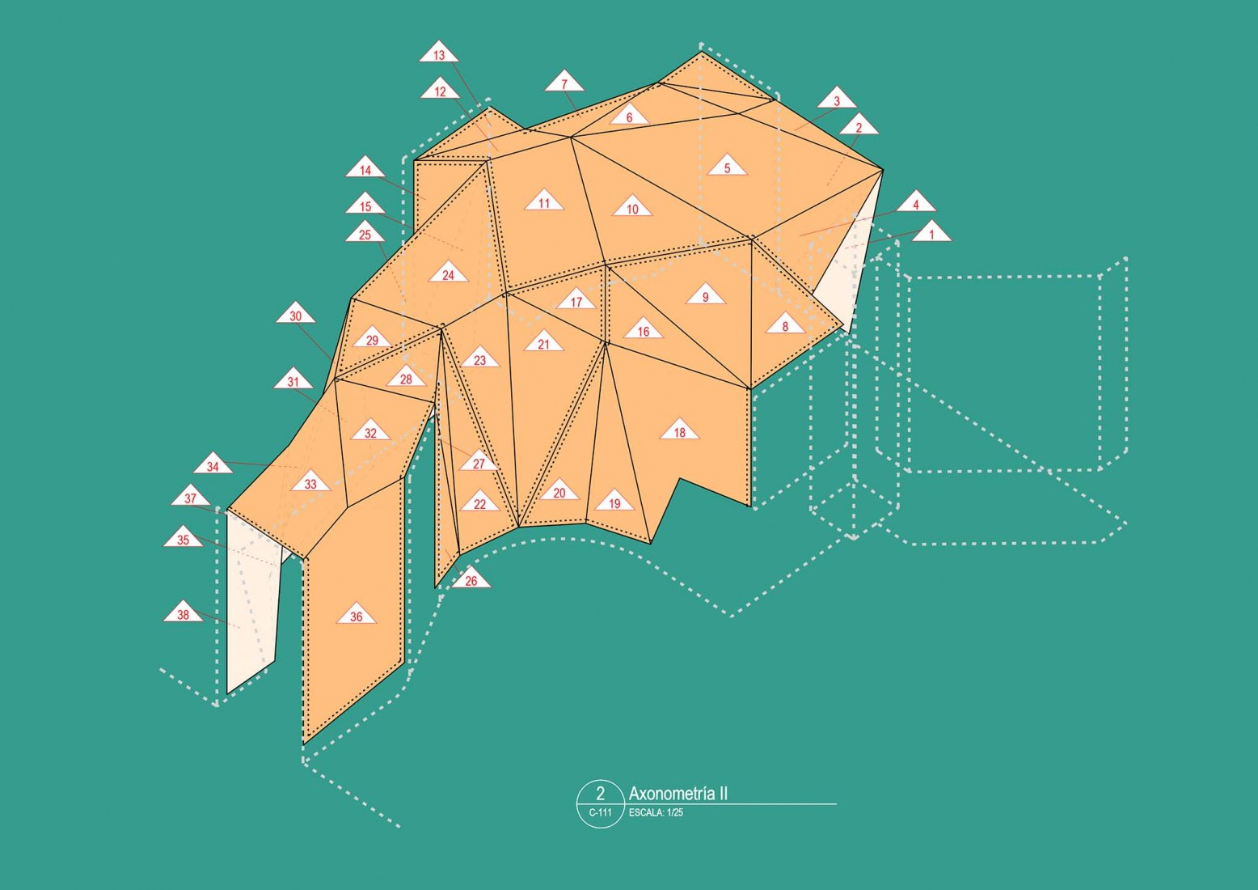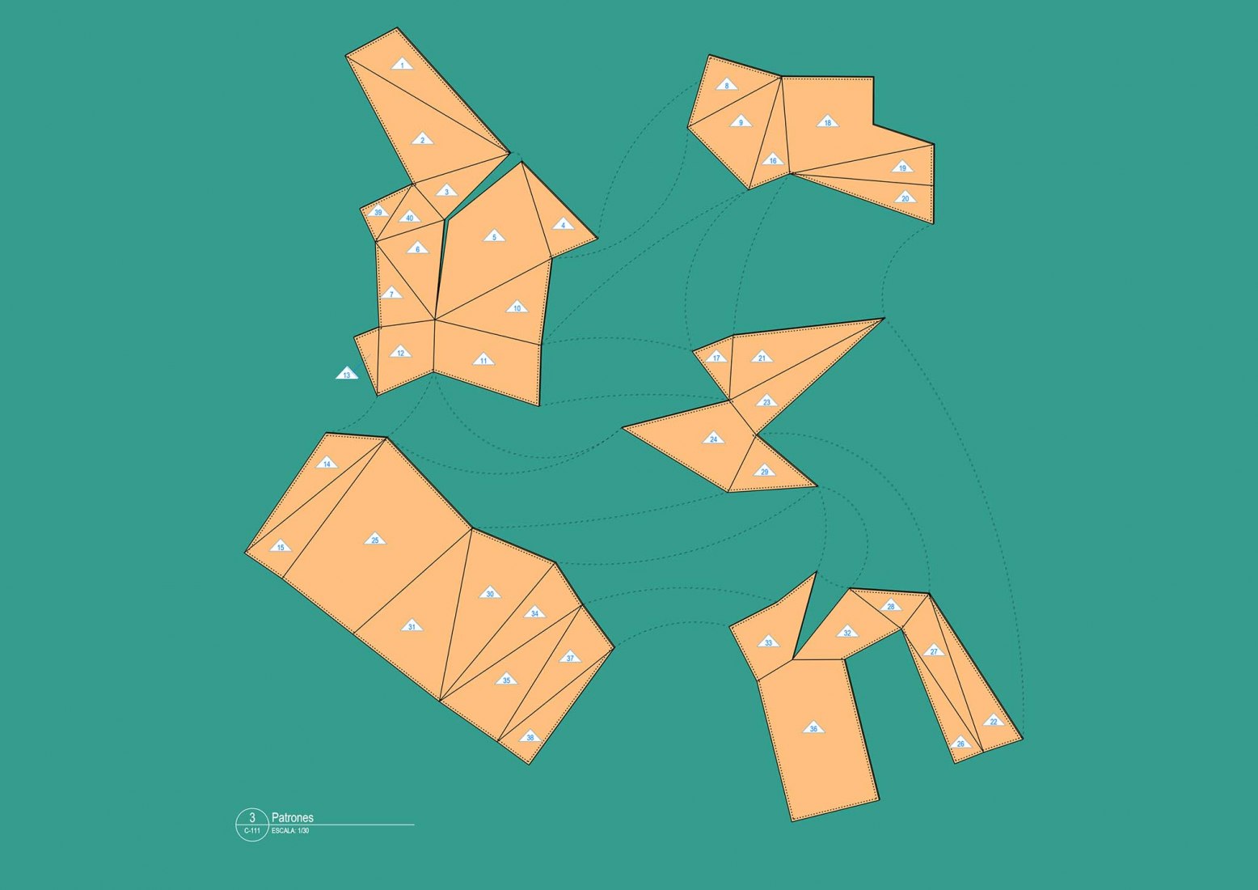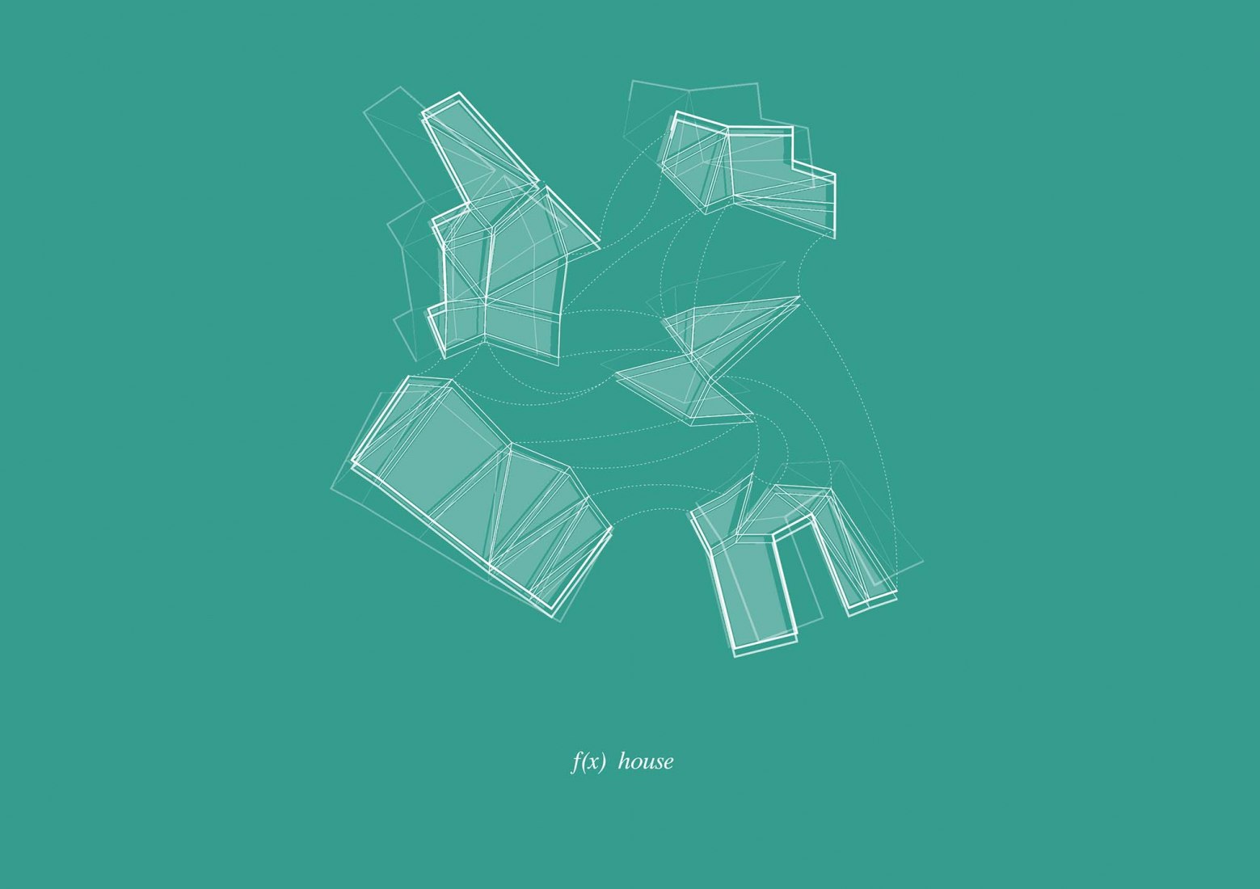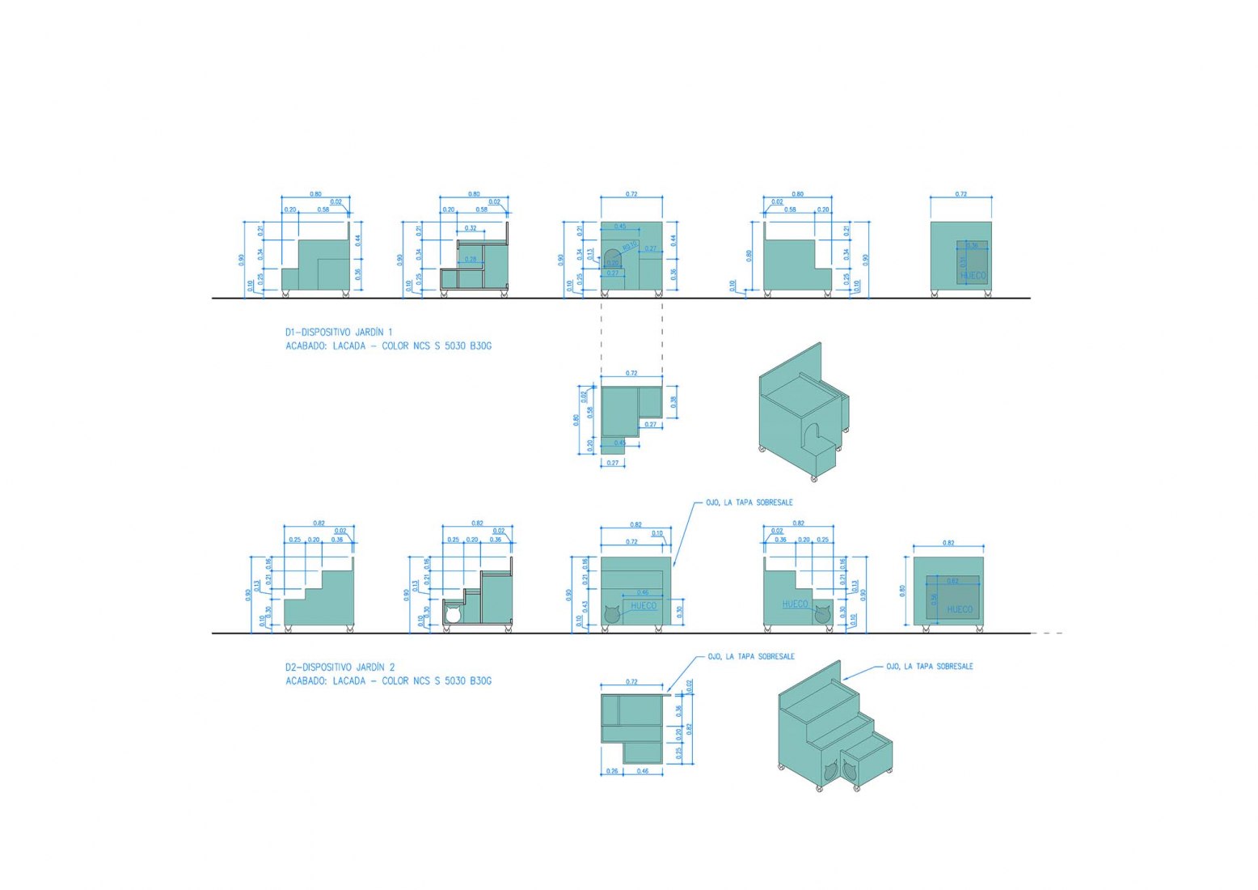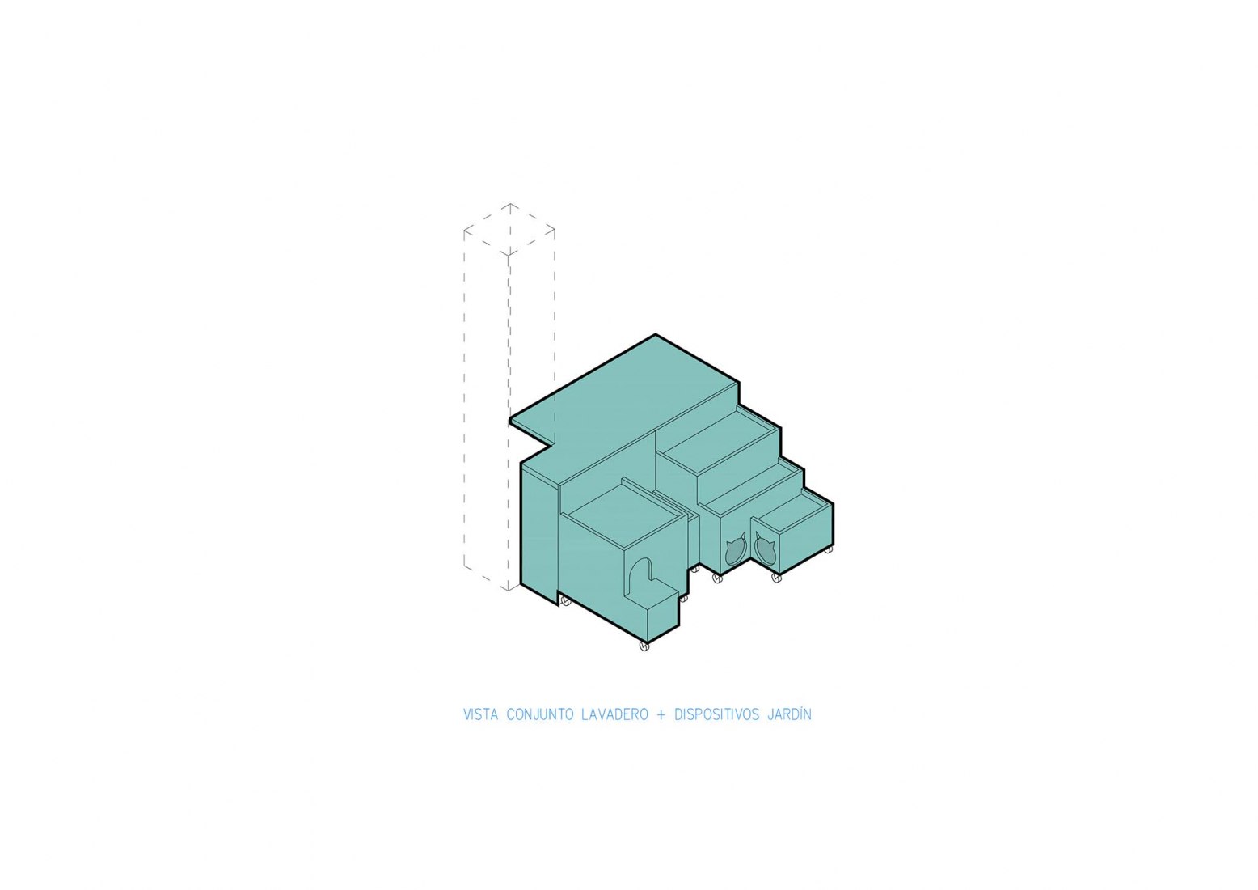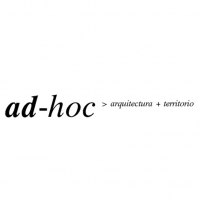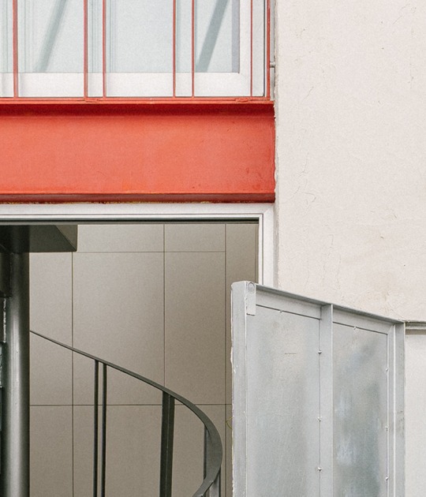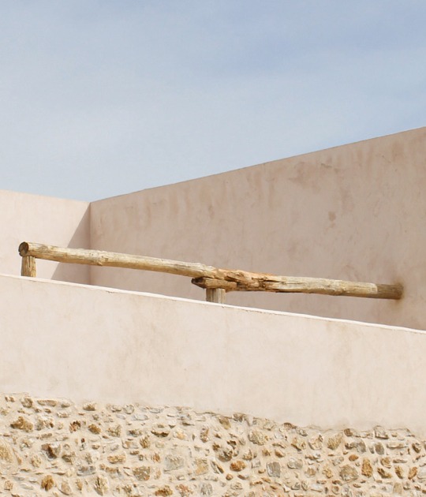The main issues developed in the project are currently in the post-pandemic era, such as the creation of outdoor spaces, gardens, games spaces, rooms for teleworking ... even though the reform was planned before the covid.
Description of project by Adhoc Arquitectura y Territorio
There is a recurring idea that comes to us; Can a high-rise house, in a traditional block, have a large area in contact with nature, a garden? When creating it, should you move the day spaces away from the outside? In this house in the center of Murcia, we propose that the access would be that new exterior, like that garden area prior to entering a house on the outskirts. This led us to generate a new skin in the hall; her own, plastic and translucent that, like a "wormhole", transports us to a new calm and peaceful dimension.
The inhabitants, a couple, their two children and two cats, Metro and Milla, had acquired a house from 1960, with numerous rooms and long corridors that in no way reflected their way of life. In the transformation desires was to generate as much space as possible as a living area: living room, dining room, kitchen connected but that could disappear if desired, ... It also had to have a large work area, where it would not isolate itself if not remain connected to family life. The rest of the spaces are looking for their accommodation around this main space.
The children request a common space for play and sleep that can be divided as desired, with good lighting. For their part, cats also claim their own space, on their own scale. Thus the garden materializes as rolling cabinets, with holes and steps designed so that Metro and Milla can play, while serving as elements that hide the washing area.
Despite being a pre-covid project (the construction was advanced when the confinement was decreed) we have seen how most of the issues introduced in this project are demanded by a wide sector of urban society: greater external contact, gardens interiors, play spaces, tele-work, .. These are issues that must be addressed urgently from the architecture.
