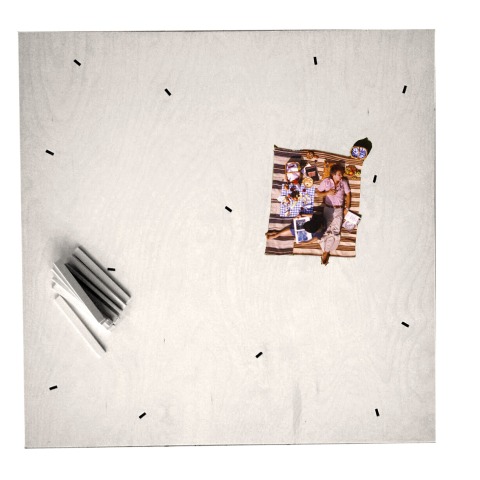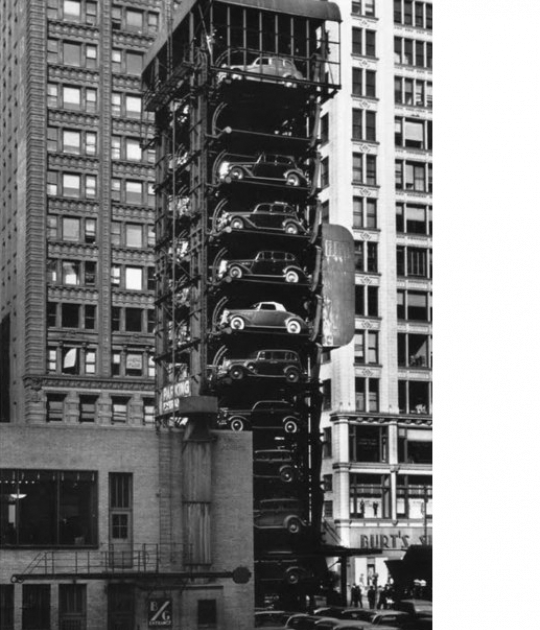The pavilion project designed by Team Ultramoderne is named "Chicago Horizon." The program will contain a small lending library with architectural books, topped by a large flat roof made of cross-laminated timber. Keeping in mind the $75,000 budget for the project, Ultramoderne’s design focuses on maximizing space by building the largest possible flat, wood roof. In doing so, the Chicago Horizon kiosk,
“How much kiosk do you get for $75,000? Rather than build a boutique 200 square-foot kiosk, we need to think bigger. Instead of a luxury for the few, this kiosk maximizes its reach. It emphasizes a proliferation of space over form or detail. In lieu of flash, it provides relief for the city. The design for the kiosk became a quest to create the largest wood roof possible—to demarcate a zone of the city for all to enjoy. ”
While at the Biennial, the kiosk will serve as an architectural lending library, later on, the kiosk will be used as a shelter and viewing platform on Lake Michigan with internal vending space.
Inspired by two Chicago prototypes—Mies van der Rohe’s experiments in flatness and the Eames’ explorations of scale in Powers of Ten—we designed a 56’ square open roof with the largest clear spans possible: a fusion of Miesian rationalism with an American improvisational jauntiness.
In an overall sense, the project centers on its simplicity of design and building material, particularly with the use of Cross-Laminated Timber, an engineered lumber product that is carbon-negative.
Radical simplicity underlies a subtle and varied experience. The lateral reach of the roof recalibrates the experience of two extremes of the Chicago landscape: at ground level, the Lake Michigan horizon dominates, forming a line of symmetry between ground and canopy. From the viewing platform, the roof becomes a new artificial horizon, shutting out the foreground and emphasizing the vertical skyline above an abstract floating plane..../...
At night, the chain link enclosures double as a lighting installation, attracting visitors to their mysterious glow. Each is outfitted with a plane of programmable LED lighting and glowing with a different color temperature: one warm (moonlight), one cool (daylight). The two pulsate in dialogue with each other throughout the night, alternating between the two poles of experience that the kiosk creates: floor and ceiling; day and night.
Architects.- Ultramoderne (Yasmin Vobis and Aaron Forrest).
Design Collaborator.- Brett Schneider.
Project team.- Will Gant, Hua Gao, Ronak Hingarh, Emily Yen.
Material Supplier & Fabricator.- Nordic Structures.
Design Engineer.- Brett Schneider, Guy Nordenson and Associates.
Engineer of Record.- Thornton Tomasetti.
Architect of Record.- Animate Architecture.
The competition attracted 420 entries from around the world. In addition to a winner, the organisers named three finalists.
- Behind the Curtain is a finalist project by Thomas Kelley, Ryan Palider, and Chuck Paros, that proposes erecting a tall structure sheathed in a veil made of stainless steel mesh.
- Comaroff by Lekker Architects was another finalist. The Singapore-based firm proposed building an arched structure with an exterior pattern that resembles shingles.
- The third finalist was Lakefront Kiosk by TRU Architekten. The Berlin firm conceived a rectilinear structure made of timber battens, with a roof covered in translucent tarpaulin.
In addition to the winner of the competition, the Biennial is also partnering with local schools—the Illinois Institute of Technology, the School of the Art Institute of Chicago, and the University of Illinois at Chicago—in order to build three more kiosks to be featured at the Biennial. View the grand prize design, as well as three competition finalists, honorable mentions, and the three architecture school designs below.
Learn more about the competition and its submissions, here. Chicago Architectural Biennial.














































