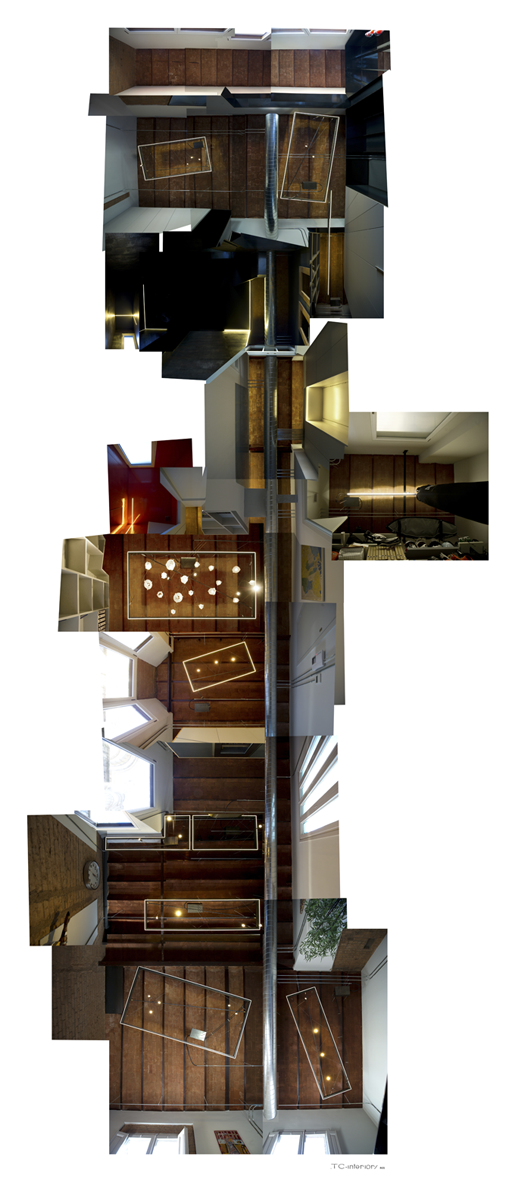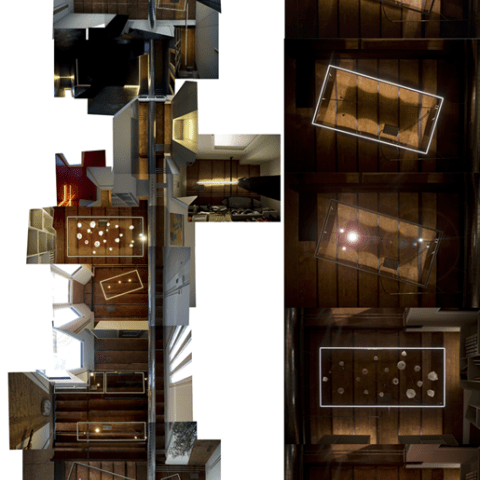Memory of project
The design layout is a response to the client’s wish for a united, open space that could benefit by the natural light, from early in the morning to the late afternoon. For this reason, all mid-walls were demolished and the windows looking at the inner patio, were enlarged. The only enclosed department built from the scratch, is the Core, which includes the guest room and the service areas, leaving the rest of the space diaphanous.
A row of uninterrupted uses, the ‘communicating vessels’, create an open plan space, which runs undisturbed through the main sleeping area, the dressing room, the washing area, the kitchen, the library and living area. No door can be seen through this open space, apart from a double one that indicates the threshold between the private and the public, while helps the energy saving during the night.
Every use is "marked" by a Lighting Carpet, a customized and highly resolved lighting system. As the floor carpets do, the Lighting Carpets, "warm up" a specific territory of this home while the same time, indicate the use, by their distinct positioning and size. By inventing and installing this custom made ceiling frames, the typical light mishmash has being avoided and a better control of the quality & quantity of light, has being achieved. Every frame incorporates 3 different illuminations; the upper Led line underlining the vault ceiling fabric, the lower LED line which spreads the light equally in the space and the hanged adjustable LED spots, focusing on fragmented specific activities, adaptable to the user’s needs, such as reading or drawing.
The different uses are also indicated by fix furniture pieces, mostly custom made and the particular atmospheres achieved by different materials and designs. The luminous "rotonda" library is in a constant dialogue with the next-door eclectic 1923 Coliseum theatre, whose rounded reflections enter from the bow windows. The deepness & the darkness are expressed in the case of the washroom, an atmospheric warm cave. In the bedroom, the gallery & windows area have being transformed into a green relaxation zone where an elevated deck incorporates a Jacuzzi bath tab.
The building offers a rich historic background because it has being reconstructed various times in the history after its partial collapse, when bombarded during the Spanish civil war, in 1938. Looking to reconstruct the history, the decision to remove all the overlaid plaster layers from the walls and the ceilings was taken, in search for the original beautiful brick walls. All electric installations have being placed in front of the walls, leaving the original surfaces untouched.
The coolness and heating are achieved by the sectional air-conditioning installations, for maximum comfort and energy saving. The custom made lighting, offers a better control of the quality & quantity of light, by using intergraded LED lines, which counts up to 85% of energy saving. All wood is certified and the furniture and lighting are made by the local Manolito & Manolita furniture brand.
Text.- Víctor González Martí.

Common area lighting, Vessels apartment by Víctor González Martí for TC-Interiors Barcelona. Photography © Víctor González Martí.
Technical memory of project
The apartment used to be a typical office space before getting an entire makeover. The endless gloomy small office compartments got knocked down, liberating the space and letting the light enter. The works’ duration was 6 months and was directed by the architect, Victor Gonzalez who was overlooking a 15 member technical team and closely working with his client, a young businessman and his partner, with passion for the "well-made".
Partition walls demolition, structural walls alternations and exterior wall openings were carefully studied and planned. The old suspended plasterboard ceiling was removed, revealing a precious "techo catalan", the Catalan ceiling which had undergone serious damage. The entire old plumping and electricity system was removed and replanned from scratch with including any possible updated water and energy saving methods. The added elements were very carefully planned in order to leave the space truly free. The Core, the only enclosed area that includes the guest room with shower its shower room, the bathroom, the service area and boiler room, were made by a light structure cladded by with drywalls and translucent glass.
In the bedroom area, 2 elevated decks were constructed by brickwork. The 1st deck, which is made by mature solid, certified wood flooring accommodates the bed which doubles for storage space and the second one made is made by certified bubinga wood and accommodates a bathtub. The interior openings are framed by treated iron in the original color in order to protect the newly plastered corners and at the same time to create thresholds within the space. The main bathroom is unfolded around a new functional wall that includes all the new plumping installations of the bathroom plus the bathroom illumination. The sink stand is custom-made, free-standing elements made by iron profiles and panels, topped by a black Silestone surfaces that includes the sinks. This monolithic element hides the drawers, the secret towel hangers, the water sewage piping, the electricity switches and plugs for the small devices and also contains the lower illumination.
The new electric installation is not hidden within the new plastered walls, as usual but is superficially attached to walls or hanged by the original ceiling. All electricity ducting system plus the air condition tubing are made by galvanized iron of various diameters, creating a ‘spine’ that stretches through the apartment. The central air condition system, which includes cooling and heating, is divided in 2 sections in order to optimize the energy saving according to day or night space use. The electricity ducting system meets the custom made "Lighting Carpets" system that provides an adaptive and interactive lighting solution, which saves up to 85% of energy in comparison to any regular lighting system. Every frame incorporates 3 different illuminations; the upper Led line underlining the vault ceiling fabric, the lower LED line which spreads the light equally in the space and the hanged adjustable LED spots, focusing on fragmented specific activities, adaptable to the user’s needs, such as reading or drawing.
The floor is covered of perfectly poured and leveled industrial micro-cement layer. The ceiling is freed from plasters and suspended panels in order to reveal the old historic brick arches that are supported by iron beams. The brickwork has been cleaned and restored while some beams were modified due to inadequate or questionable strength, substituted with new iron profiles. The new outer openings y were made top-quality aluminium windows with thermal bridge reduction, with Climalit double glazing in order to prevent thermal loss and create maintain a comfortable interior temperature minimizing the usage of the heating system. The old wooden ones, at the main façade were restored and double-glazed.
Text.- Víctor González Martí.
CREDITS.-
Main architect.- Víctor González Martí.
Team collaborators.- Pablo Martínez Díaz (consultant for the lighting system design), Manolito & Manolita (custom made furniture and lighting), 40Plumas (glass artists).
Project.- Private Apartment renovation / Interior Architecture.
Surface.- 250 m².
Site.- Gran Vía - Rambla Catalunya, Barcelona, Spain.
"Best Residences 2012" Award, IIDA Global Excellence Awards, International Interior Design Association, Maison Objet, París.






















































