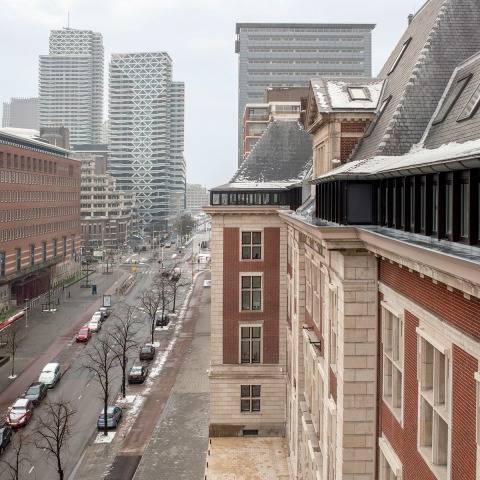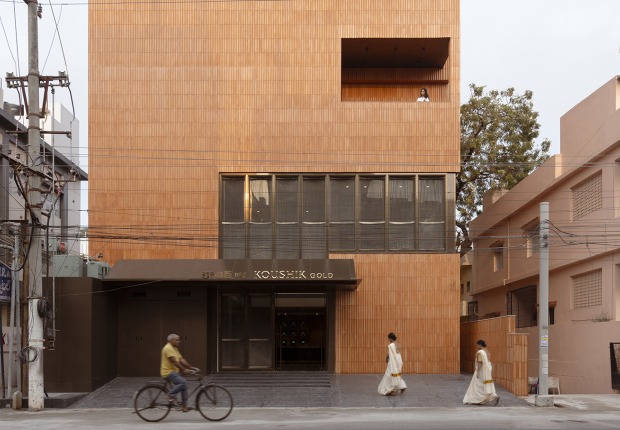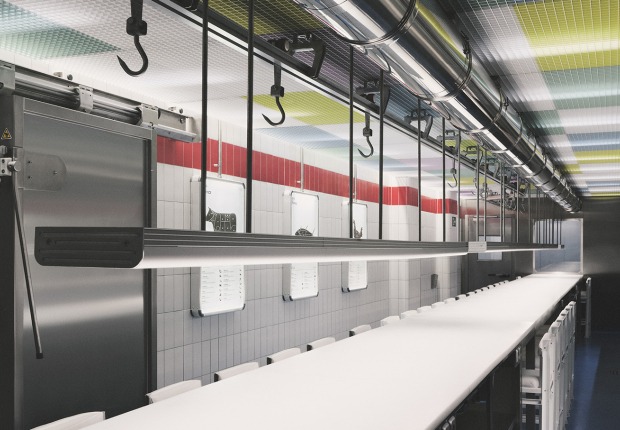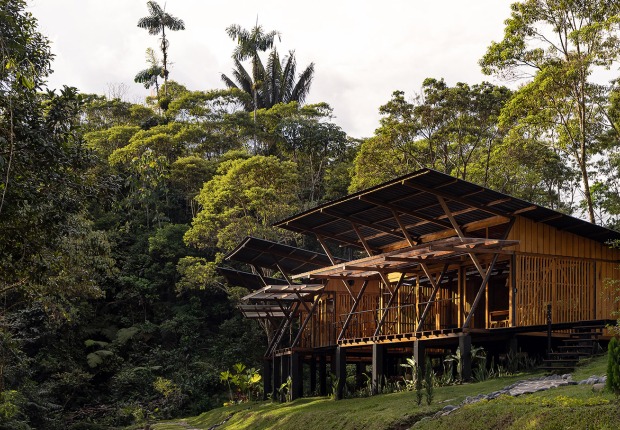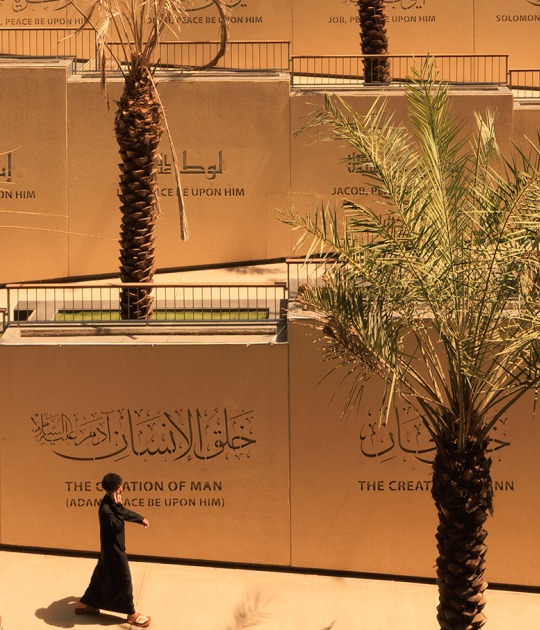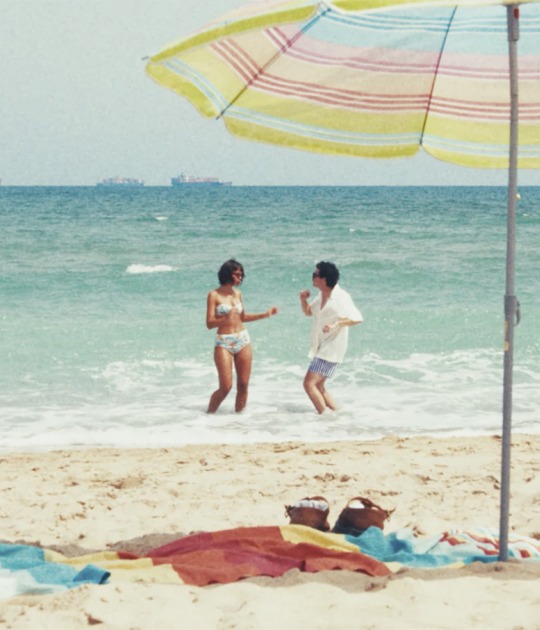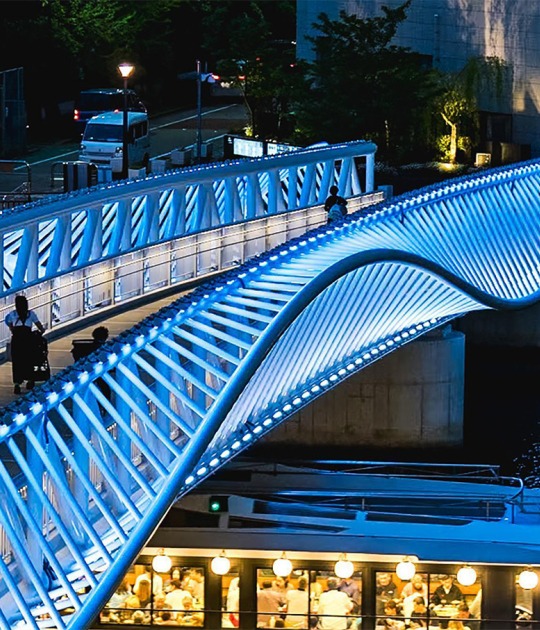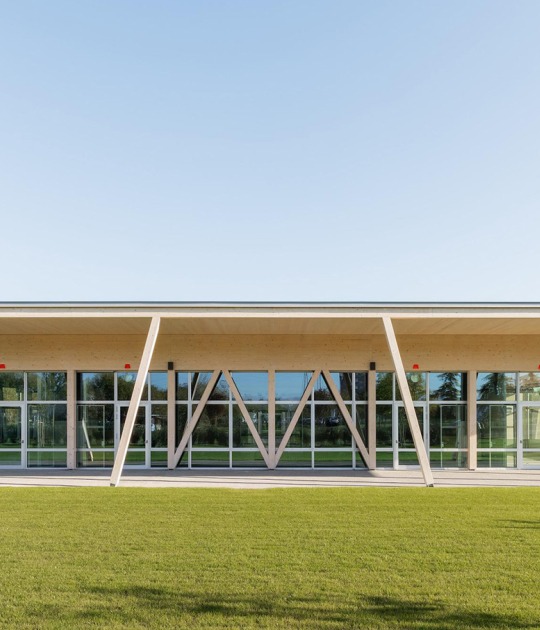B30 is located in The Hague city center, alongside the Haagse Bos green space. It stands on Bezuidenhoutseweg, an historical arterial route connecting the Royal Palace Huis ten Bosch and the Dutch Parliament, Het Binnenhof.
Description of project by KAAN Architecten
KAAN Architecten’s design with its clear layout and architecture transforms the enclosed, hierarchical building – with an atmosphere representative of people’s perception of the State in the early 1900s – into an open, transparent and inviting setting in line with a contemporary and state-of-the-art working environment.
Thanks to an acute analysis that has mapped the essential qualities of the original design to create an inspired framework, the historic building is seen not as a dead museum piece, but as a vital and sustainable component of the total design.
Anchored in its urban setting, broader landscape and historic environment, B30 features an accessible and transparent public ground-floor, including restaurant, café, library, meeting and seminar rooms. All passageways are aligned with each other, creating long sightlines through the building, enhancing contact with the street, woods and gardens, and simplifying orientation and way-finding.
At the core of the building, a large Atrium becomes the quiet heart of B30. Here, Dutch artist Rob Birza was called upon to design a new mosaic floor pattern, a garden abstraction giving life to an internal landscape that is visually connected with the city forest and the new side gardens.
Knuttel’s original design has been expanded on both sides: the Seminar Foyer features meeting rooms, seminar rooms, and a sunken auditorium running through the glazed space, while the Work Foyer is characterized by lounge and working areas, an espresso bar and a library. The Foyers’ partitions feature large pivoted glass doors encased by high-gloss aluminum frames opening onto the gardens.
Both Atrium and the Foyers have been covered by a series of daylight shafts that borrow from the ubiquitous original coffered ceilings and take as their design principle a square base topped with triangular glass. These elements have been positioned for an optimal dispersion of sunlight, while preventing overheating by solar radiation.
The monumental staircase grants access to the magnificent former Minister’s Room on the first floor, while the Atrium visually connects with the four upper floors, which accommodates the workspaces of the various institutions. A new level of offices is situated over the “nave” of the building, and flows into the roof, where the height has been reduced from 30 to 20 metres to bring good scale and proportions to the inner courtyard.
The façades of the new additions consist of a sandblasted concrete frames filled with stone and a colouring agent that matches the tones of the original building. Moreover, the change in hierarchical relations and the importance of the ground floor has been expressed in the façade by enlarging the windows: the openings have been taken down to the stone plinth of the building, moving the window sills down and lengthening the jambs.
B30 now gives space to contemporary ideas regarding government transparency, seen through the original design. A spatial expression of a shared vision that will inspire curiosity and invite research and debate.
