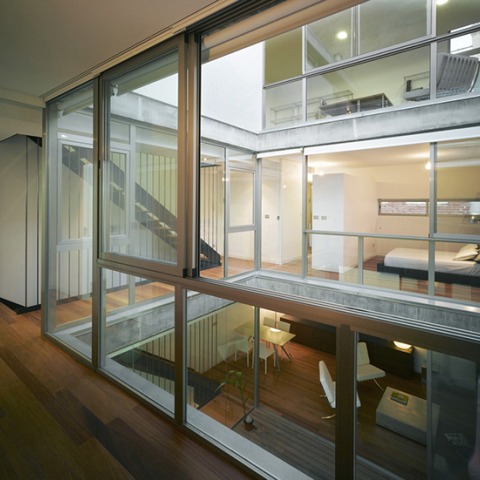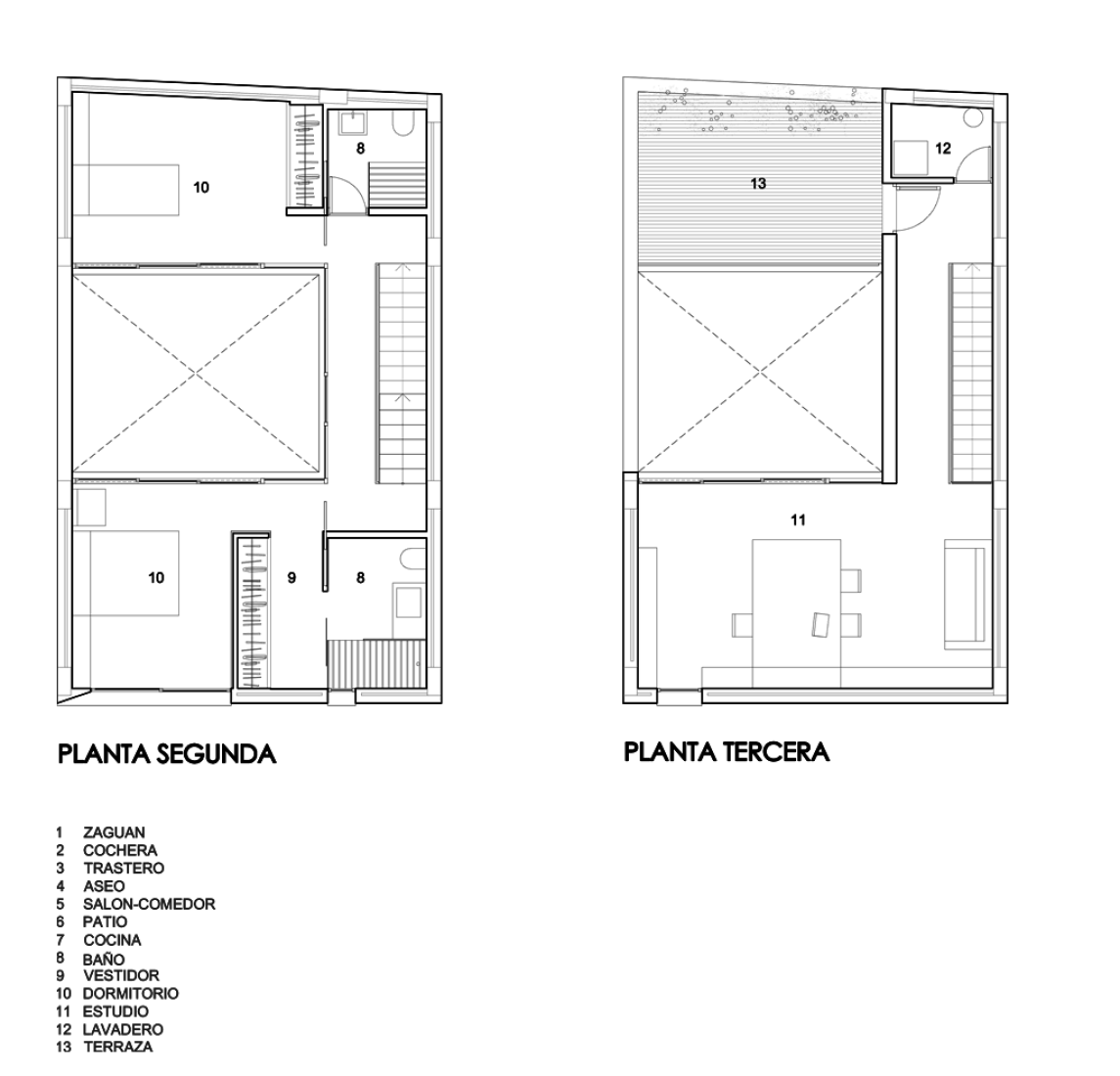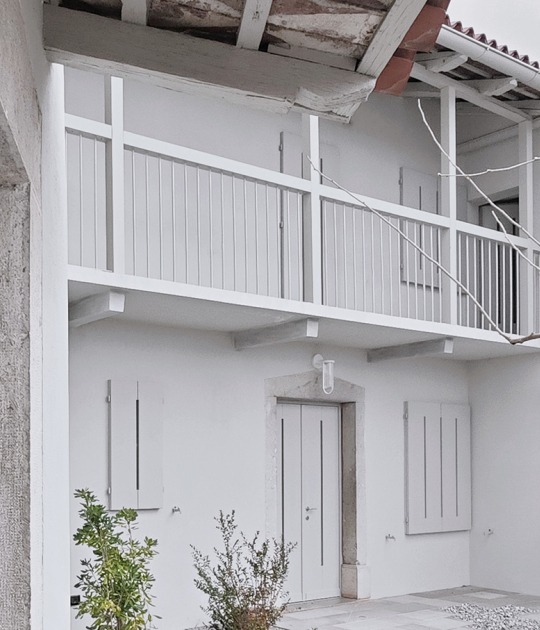Memory of the project
The owners’ urban calling is behind site’s location. A quiet street in Elche’s San Jose area with almost no traffic.
The plot dimensions are 7m x 10.5m, in a street that measures 4m wide.
A tripartite collaboration: Maite (owner), Angel and Javier (project authors, one is also an owner). The first decision is to build “the sideways look”: the facade is drilled with the minimum space, necessary to meet the building legislation.
This gaps are built, also to get in touch with the street but preserving the intimacy and also getting the light inside the building.
Life is inside. A big courtyard, measuring the same width as the street, then flows into the true centre of the building, allowing the sunlight to fill the inside of the main room.
Angel practically carries out the entire realisation process himself. He decides which materials to use by considering economic factors and by drawing from his catalogue work that forms such a vital part of his experience.
Facing the sophistication imposes imagination as a tool is imposed over the sophistication, with the need to find new alternatives. The details reflect this concern about the simple search for the essential.
Text.- Rocamora Arquitectura
CREDITS.-
Main architect.- Ángel Luis Rocamora Ruiz and Javier GironellaPallarés.
Collaborator.- Jose Antonio Martín.
Client.- Private.
Date.- 2010.
Surface.- 350 m².
Site.- c/Sansón, 16. Elche (Alicante).





































