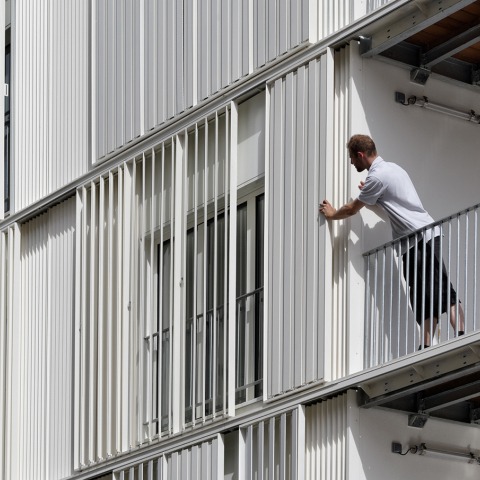Description of the project by Dietmar Feichtinger Architectes
The new building is aligned with rue Castagnary and is L-shaped with a return against the building next door to the north. Substantially the same size as the existing building, it establishes a visual relationship with the buildings opposite. Its intermediate scale ensures the neighbourhood's urban continuity and density.
The building is clad with white metal slats in keeping with the neighbourhood's dominant colour. Its contemporary style is in keeping with the subtlety and attention to detail of some of the buildings in the neighbourhood. The spacing of its openings matches that of the surrounding buildings and its large vertical openings are inspired by Parisian windows.
The southern boundary is delimited by the security perimeter, a restriction which determines the part occupied by the volume in its environment. The building is set back from the southwest-facing boundary, by the creation of a garden that can be seen from the street. The diagonal façade contributes to the creation of this visual opening linking rue Castagnary, the centre of the plot and the distant landscape.
The project thus initiates a discontinuous urban front, in keeping with the neighbourhood, while offering in-depth views of the plantations from the street.
The street façade, the ground floor façade and the façade of the first 3 floors follow the pavement alignment whereas the frontage is angled from the last 2 levels. The building's height corresponds to the height of its counterpart in rue Castagnary.
A transparent base marks the shop window on the ground floor and the entrance through the building.
The design of the façade is consistent throughout, including the angled part. It consists of thin white vertical metal slats and panels sliding in front of the windows. These panels consist of moving slats to provide sun protection. The windows highlight the structure's verticality.
The façades looking onto the garden consist of a white lacquered metal coating, laid out irregularly. The gables, for their part, reveal the concrete, as the building material. The concrete can be seen from the perspective of rue de Vouillé and has a layout similar to that of the metal façades, bush-hammered onto the concrete.
The façade's architectural style ensures that the building is in keeping with the street while giving it a strong identity. The façade is enlivened by the moving panels and the varying angle of the slats. The aluminium joinery has the same colour as the slats.
Suspended balconies lighten the east corner and give the housing units the benefit of an individual outdoor space. Each housing unit has a south-facing balcony, with the exterior windows giving onto the garden provided with exterior blinds. Solar panels are installed on the roof. They are slightly angled to ensure self-cleaning.
The floors are accessed through the main body of the building. Letter boxes are installed in the porch in the open air. On the courtyard side, the lift and an open-air staircase lead to the passageways providing access to the housing units. The metal staircase is covered with a stainless steel net over the whole height to the garden.
Each passageway serves two apartments and is arranged outside, providing natural lighting of the common spaces and ventilation of the housing units. The passageways are protected by a stainless steel net, offering a clear view of the landscape.
The building is enhanced by a garden, accessible from the street. This space is planted with small-growing trees that will benefit from the generous amounts of sunshine from the south.
The project is part of a Cerqual type A certification process. It has a low-energy consumption design with reinforced insulation to comply with the reference 50kWh/m² net floor area "primary energy" standard.
A new social housing building is set up in Paris, aiming to establish a dialogue with its surroundings.
The design of Dietmar Feichtinger Architectes tries to follow the main characteristics that identify the houses of the neighborhood, by the use of the white color, by its scale and the irregularity and movement of its facade.
More information
Published on:
October 2, 2017
Cite:
"10 social housing units Paris 15e by Dietmar Feichtinger Architectes" METALOCUS.
Accessed
<https://www.metalocus.es/en/news/10-social-housing-units-paris-15e-dietmar-feichtinger-architectes>
ISSN 1139-6415
Loading content ...
Loading content ...
Loading content ...
Loading content ...
Loading content ...
Loading content ...
Loading content ...
Loading content ...
Loading content ...
Loading content ...
Loading content ...
Loading content ...
Loading content ...
Loading content ...
Loading content ...
Loading content ...
Loading content ...
Loading content ...
Loading content ...
Loading content ...
Loading content ...
Loading content ...
Loading content ...
Loading content ...
Loading content ...
Loading content ...
Loading content ...
Loading content ...
Loading content ...
Loading content ...
Loading content ...
Loading content ...
Loading content ...
Loading content ...
Loading content ...
Loading content ...
Loading content ...
Loading content ...
Loading content ...
Loading content ...
Loading content ...
Loading content ...
Loading content ...
Loading content ...
Loading content ...
Loading content ...
Loading content ...
Loading content ...
Loading content ...
Loading content ...
Loading content ...
Loading content ...
Loading content ...
Loading content ...















































