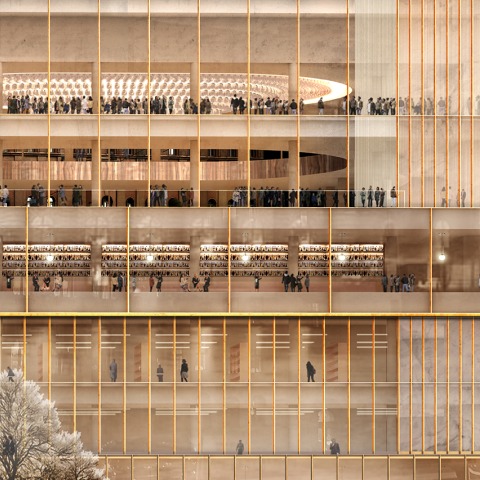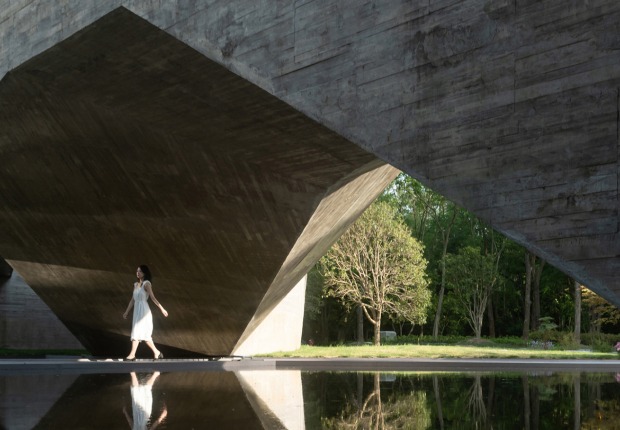"Estamos muy emocionados y honrados de haber sido seleccionados para ser los arquitectos del Centro Nobel. Esperamos con interés trabajar juntos para desarrollar un edificio que refleje tanto los valores de la Premio Nobel como las altas expectativas de los ciudadanos de Estocolmo." comenta David Chipperfield, quien ha sido nombrado ganador en el concurso para diseñar la nueva sede del Premio Nobel en Estocolmo.
La propuesta del arquitecto es la de un edificio de latón con revestimiento brillante en el paseo marítimo. Estará totalmente acristalado en la planta baja, abierto a un nuevo parque de la ciudad en la parte soleada al sur-oeste de la parcela.
"Creo que todos los proyectos son importantes, pero este proyecto tiene un enorme significado, no sólo para la ciudad de Estocolmo, sino a nivel internacional. Como reto arquitectónico nada mejor que esto", dijo Chipperfield. "Puede ser espectacular en su mejor noche, pero también debe ser muy útil y funcional y trabajar el resto del año", agregó Chipperfield.
"El jurado considera la ligereza y la apertura del edificio muy atractiva y coherente con la ambición explícita de la Fundación Nobel de crear un centro abierto y acogedor para el público en general", dijo el director ejecutivo de la Fundación Nobel, Lars Heikensten, que fue miembro del jurado.
El miembro del jurado Per Wästberg añadió: "Consideramos que la propuesta ganadora como una interpretación concreta del Premio Nobel como el más importante símbolo de Suecia en el mundo. Estocolmo ganará un edificio magnífico pero sin pompa, potente y elegante, con cualidades como las que dio el Ayuntamiento a la capital hace ya un siglo".
Además de albergar la ceremonia anual de los premios cada diciembre, el edificio ofrecerá un centro público para exposiciones, actividades educativas, eventos y reuniones.
Ganador del Centro Nobel – Información de la construcción.
Concurso.- 2013 – 2014
Fecha de terminación.- 2018
Superficie construida.- 25,700 m²
Cliente.- Nobelhuset AB.
Arquitectos David Chipperfield Architects Berlín.
Diseño.- David Chipperfield, Christoph Felger
Arquitectos de proyecto.- Kristen Finke, Peter von Matuschka. Arquitecto paisajista.- Topotek 1. Ingenieria de estructuras.- Arup. Stage design: Kunkel Consulting. Acústica.- Müller BBM. Realización de maquetas.- González Modellbau. Visualizaciones.- David Chipperfield Architects.
The new Nobel Center is situated as a ‘solitaire’ in a prominent water-edge position on Blasieholmen next to the Swedish National Museum in the centre of Stockholm. ‘Nobelhuset’ gives the Nobel Prize a home for the first time in its history, strengthening Blasieholmen as an even more prominent cultural destination and celebrating human endeavour in the centre of the city. It unites under one roof an auditorium, a museum, conference facilities, offices, a library, a restaurant, a café with bar and a shop. The auditorium, ‘Nobelsalen’, crowns the new building as its architectural highlight and will be the future venue for the prestigious Nobel Prize Ceremony.
A public route provides circulation and access to the building. With its starting point on the open ground floor, it leads up to the auditorium, accompanied by diverse museum activities on the way, allowing spectacular views over the city of Stockholm. A new garden, ‘Nobel Trädgård’, is established on the south side of the building. Together with the already existing National Museum park and the promenade on the water-edge, this garden creates a new public and generous natural space in the centre of the city.
The Nobel Prize has been awarded annually since 1901 as the most prestigious distinction for outstanding human achievements in the sciences, literature and peace.
The Nobel Prize may be considered the most significant prize for outstanding human achievements in the sciences, literature and peace in the world. Since 1901 when the first prizes were awarded, the Nobel Prize has been associated with integrity, autonomy and freedom, fostering the ideals of a just and peaceful world. The new Nobel Center – ‘Nobelhuset’ is not only a starting point to consolidate the admirable past in one place, but to build a foundation from which to move on into a new era of openness and outreach. An era in which the achievements of the Nobel Prize and its ideals are not only preserved and made available to historians, but become an active and lively source of inspiration for generations to come, encouraging them to not give up the hope and the belief that human accomplishments can contribute to a better world.
The Nobel Center is situated as a ‘solitaire’ in a prominent water-edge position on Blasieholmen in the centre of Stockholm next to the Swedish National Museum, designed by Friedrich August Stüler. The new building gives the Nobel Prize a home for the first time in its history, strengthening Blasieholmen as an even more prominent cultural destination and celebrating human endeavour in the centre of the city. ‘Nobelhuset’ unites under one roof an auditorium, a museum, conference facilities, offices, a library, a restaurant, a café with bar and a shop. The auditorium, ‘Nobelsalen’, crowns the new building as its architectural highlight and will be the future venue for the prestigious Nobel Prize Ceremony. Large panorama windows allow daylight in the auditorium and spectacular views over the city. They produce a lively interaction between the new public institution with its diverse activities and Stockholm, Sweden and the rest of the world.
A public route provides circulation and access to the building. With its starting point on the open ground floor and accompanied by various museum activities, it leads past the library, the conference area, the restaurant and the offices up to the auditorium, bringing together the diverse activities of the building. A new garden, ‘Nobel Trädgård’, is established on the south side of the building. Together with the already existing National Museum park and the promenade on the water-edge, this garden creates a new public and generous natural space in the centre of the city. The façade made of transparent and opaque glass and stone elements envelopes the building like a dress and changes its appearance depending on the daylight situation and the activities within. It seems to oscillate between solidity and lightness, austerity and playfulness, enclosure and openness, thus reflecting the values of the Nobel Prize between tradition and modernity, history and future.




































