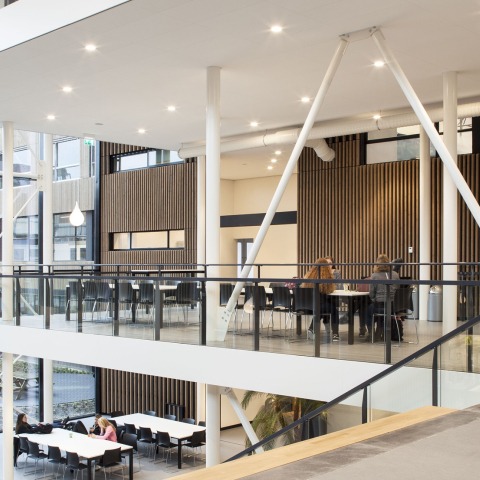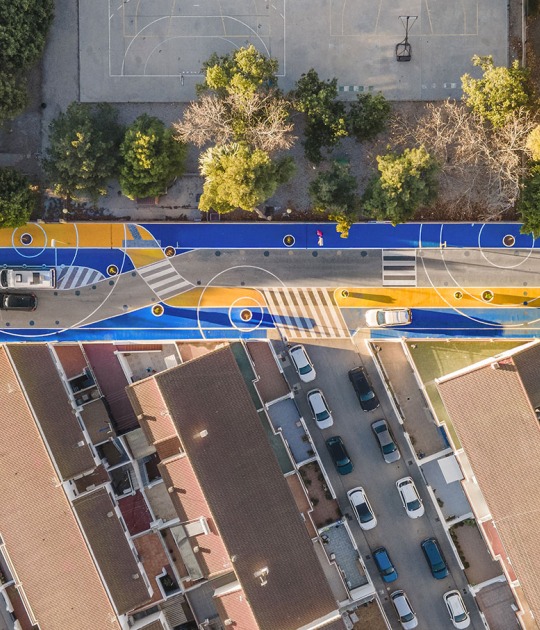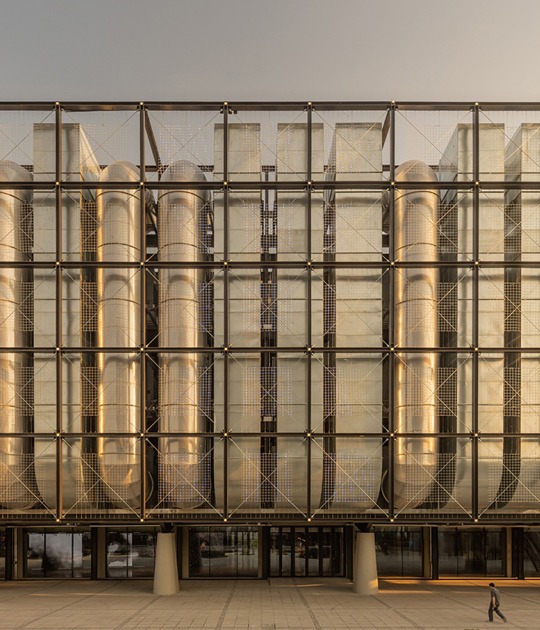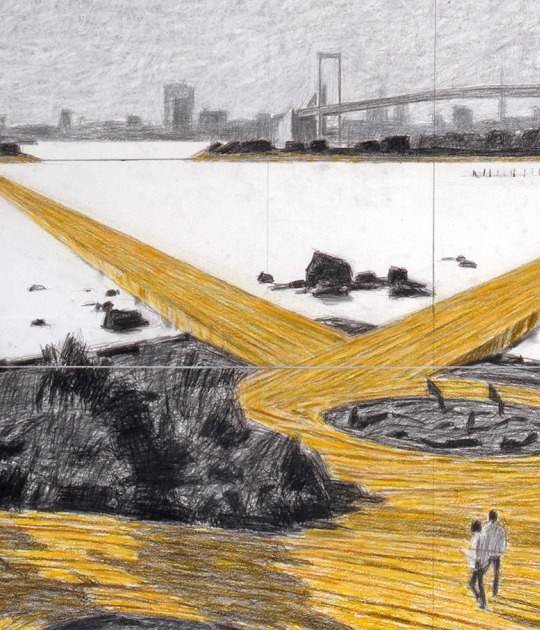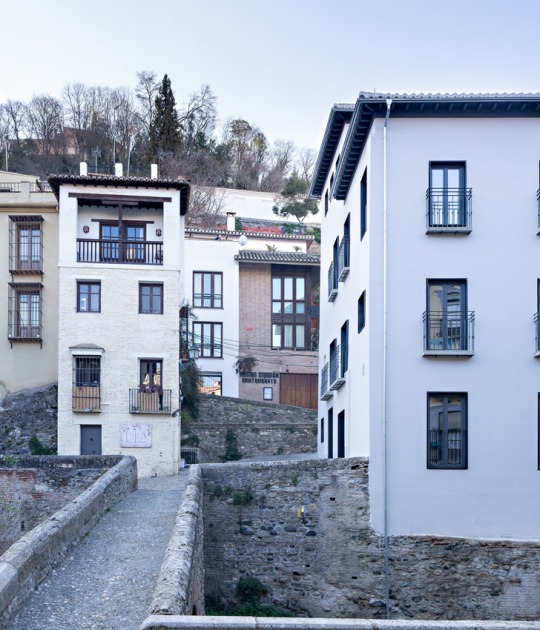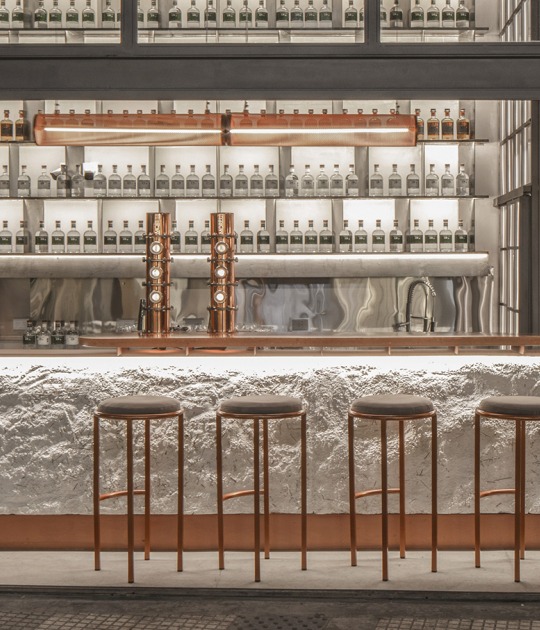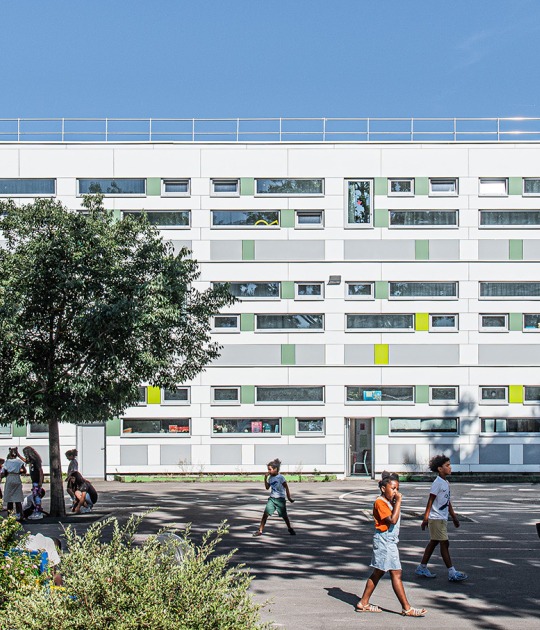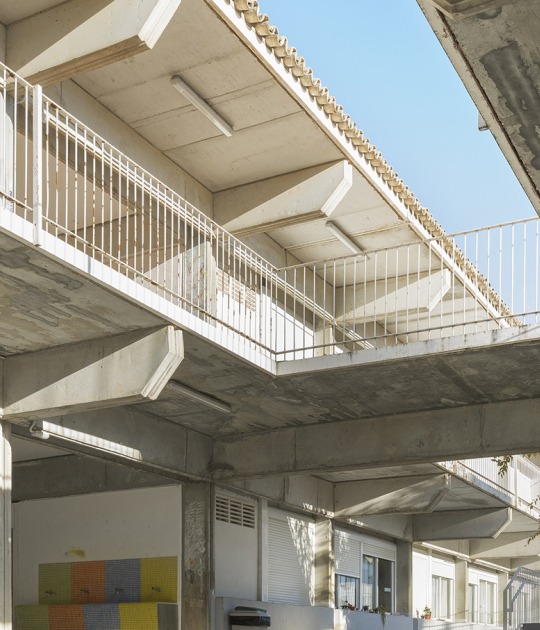El edificio, cuyos espacios buscan establecer relaciones entre las distintas partes organizadoras del programa a fin de generar sinergias que colaboren con el proceso educativo de los potenciales maestros, se caracteriza por una organización espacial despejada y con fuertes relaciones visuales. La estéticas, por otra parte, fue también importante al buscarse una renocación de la imagen de esta institución educativa, lo cual se consigue con el empleo de materiales muy puros que le dan calidez y vinculan el edificio con la escala humana.
Descripción del proyecto por Mecanoo
La Universidad de Ciencias Aplicadas iPabo en Amsterdam capacita a los estudiantes para ser maestros en la enseñanza primaria. Mecanoo diseñó la reforma integral de edificio y la ampliación necesaria para el aumento sustancial de estudiantes que se espera en los próximos años.
Parte renovación, parte obra nueva
El núcleo del edificio iPabo existente data de la década de 1960. Los ajustes y mejoras realizadas en los últimos decenios dieron como resultado un edificio fragmentado que carece de una organización clara y con vínculos limitados con el área circundante. La renovación de la escuela coincidió con la búsqueda de iPabo de una nueva identidad para expresar su independencia. Mecanoo trabajó con la junta de iPabo a darse vrear ambientes de inspiración y transparentes, donde hay espacio para reunirse, en un edificio que es parcialmente una renovación, parcialmente de nueva construcción.
Paisaje de aprendizaje
El edificio está diseñado según el principio de un paisaje de aprendizaje y se hace hincapié en la integración de las tres zonas diferentes: el intercambio de conocimientos en las clases y salas de proyectos; una mayor concentración en las oficinas y zonas tranquilas; y las interacciones sociales en el hall de entrada, un restaurante y un atrio. El ambiente es cálido, cómodo y acogedor - las personas están conectadas entre sí y con su entorno. El edificio renovado promueve las reuniones planificadas y espontáneas entre los usuarios. Sorprende, pero también es transparente y se siente seguro.
Atrio central de tres plantas
El nuevo vestíbulo de entrada, con su gran fachada acristalada, tiene una fuerte conexión visual con el barrio, haciendo de la escuela una parte de la comunidad. El hall de entrada con vistas al atrio central de tres pisos que conecta las dos alas del edificio, la creación de vías de circulación en lugar de ños anteriores pasadizos sin salida. Un auditorio y el restaurante se encuentran en la planta baja de la aurícula. Libremente en voladizo por encima de la biblioteca u las áreas de estudio.
Identidad clara
La fachada se compone de listones de madera verticales montados sobre una superficie de color negro, que proporciona una unidad visual interesante entre las piezas de construcción preexistent cantidad de luz diurna se filtra a través de la fachada acristalada, borrando la diferencia entre el interior y el exterior. Para reforzar esta experiencia, los listones de madera de la fachada se mantienen hacia dentro. Los materiales, naturales y fáciles de mantener, como la madera, el vidrio y el aluminio crean un interior agradable, con un toque humano. La combinación de la parte renovada y el nuevo edificio dotan a iPabo de una identidad clara, como corresponde a una universidad que educa a los maestros del mañana.
