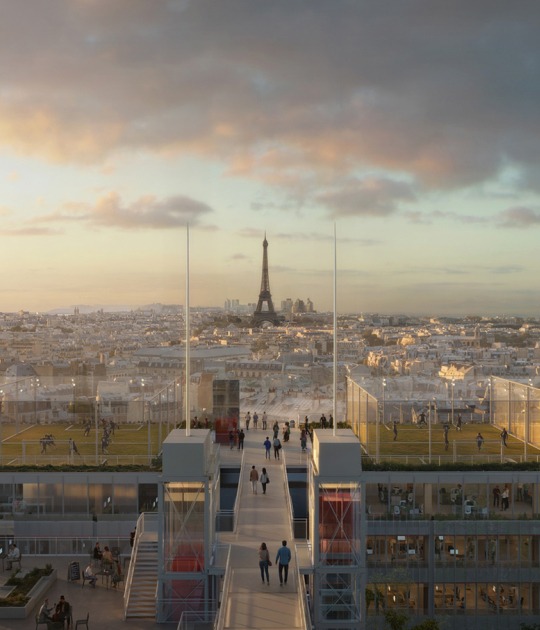El proceso hasta llegar al resultado actual comenzó cuando Carña Camurati, directora de Cultura de los Juegos Olímpicos de Río conoció la instalación Celacanto Provoca Maremoto de Varejão (2004-2008) en el conocido museo brasileño Centro de Arte Contemporânea Inhotim, en Minas Gerais, y se dio cuenta de que la obra alli expuesta por Adriana Varejão, su imaginería y los temas tratados eran un paso natural para el lugar de los deportes acuáticos.
Para el mural en Inhotim Adriana Varejão creó una escena del océano abstracta mediante la mezcla de baldosas de diferentes composiciones. La artista título la obra como, "Celacanto Provoca Maremoto", el celacanto es una especie muy rara de peces, que se creía extinta hasta hace poco tiempo.
El trabajo es parte de las actuales investigaciones de Varejao sobre los azulejos tradicionales, azulejos pintados a mano en Brasil que se remontan a cuando los azulejos barrocos eran importados por los portuguesas, que se inspiraron en la cerámica azul cobalto que los europeos encontraron en China. Durante décadas, Varejão ha estado creando pinturas e instalaciones que investigan esta historia, a menudo imitando los agrietados, las baldosas rotas, que no sólo hacen referencia a la tradición brasileña, sino también la cerámica china de la dinastía Song.
Para los Juegos Olímpicos, Varejão ha reconfigurado el trabajo para ajustarse al estadio; las baldosas fueron fotografiadas, ampliadas, e impresas sobre tela de plástico, que se cuelgan sobre las paredes exteriores.
Descripción del proyecto por gmp Architekten
Un estadio de 18.000 asientos temporales creado para acoger la natación de los Juegos Olímpicos y Paralímpicos y competiciones acuáticas de polo. Las estructuras de los edificios temporales de gradas y el techo, concebidos para su reutilización posterior, fueron diseñados para permitir el desmontaje simple, el transporte y las operación posteriores de montaje.
El techo está formado por vigas de acero idénticas que atraviesan longitudinalmente los cables de 100 m de luz que otorgan a la membrana de PVC la forma requerida y la estabilidad estructural. La fachada hecha de tubos acero dispuestos verticalmente forman una disposición armónica con el techo, otorgando a la arena un alto nivel arquitectónico y de ingeniería, compatible con una sede olímpica.
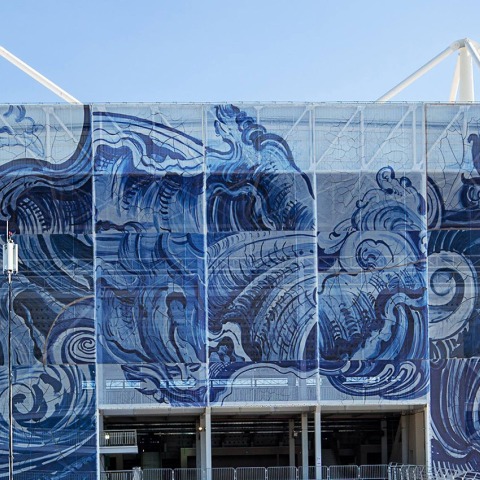





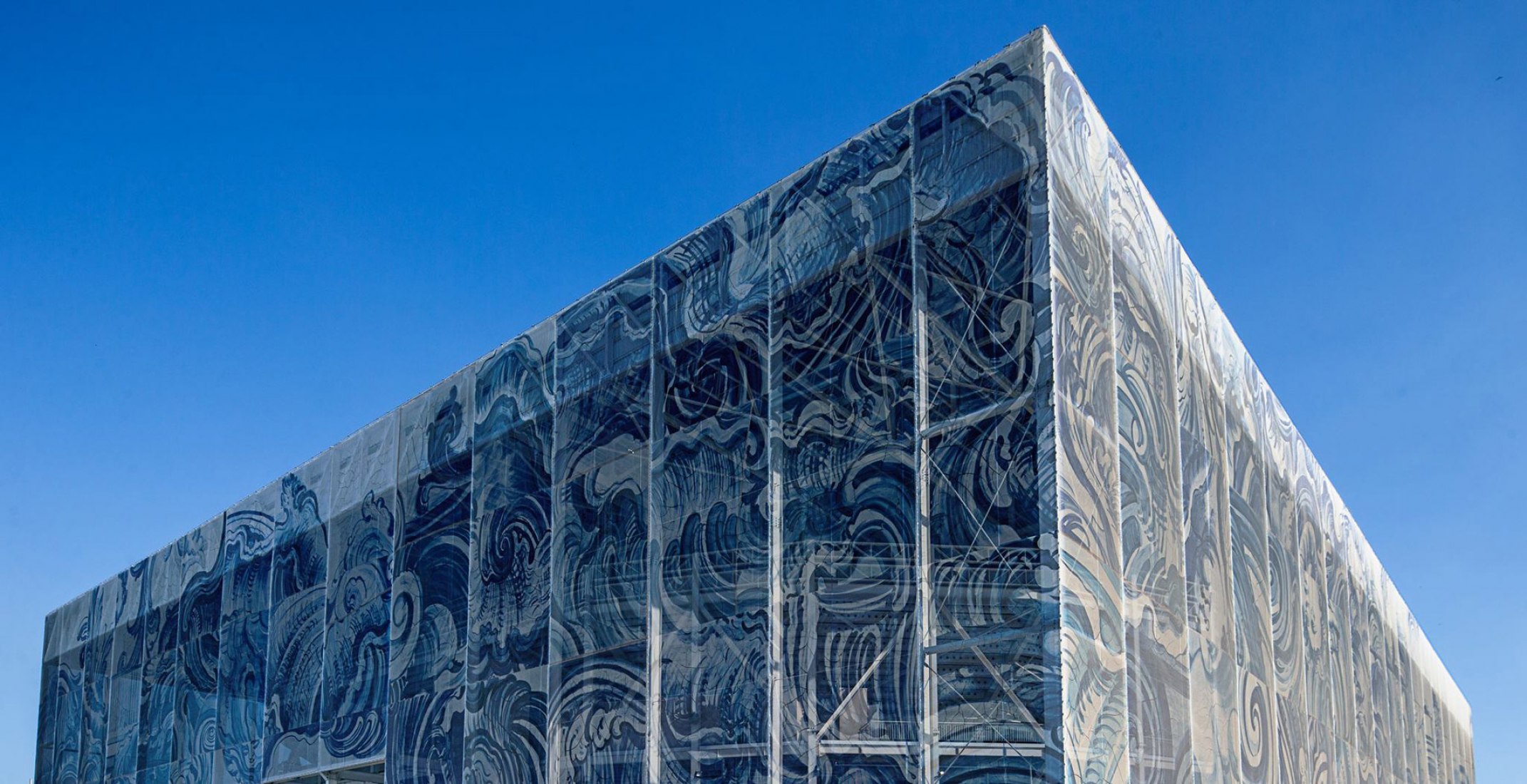


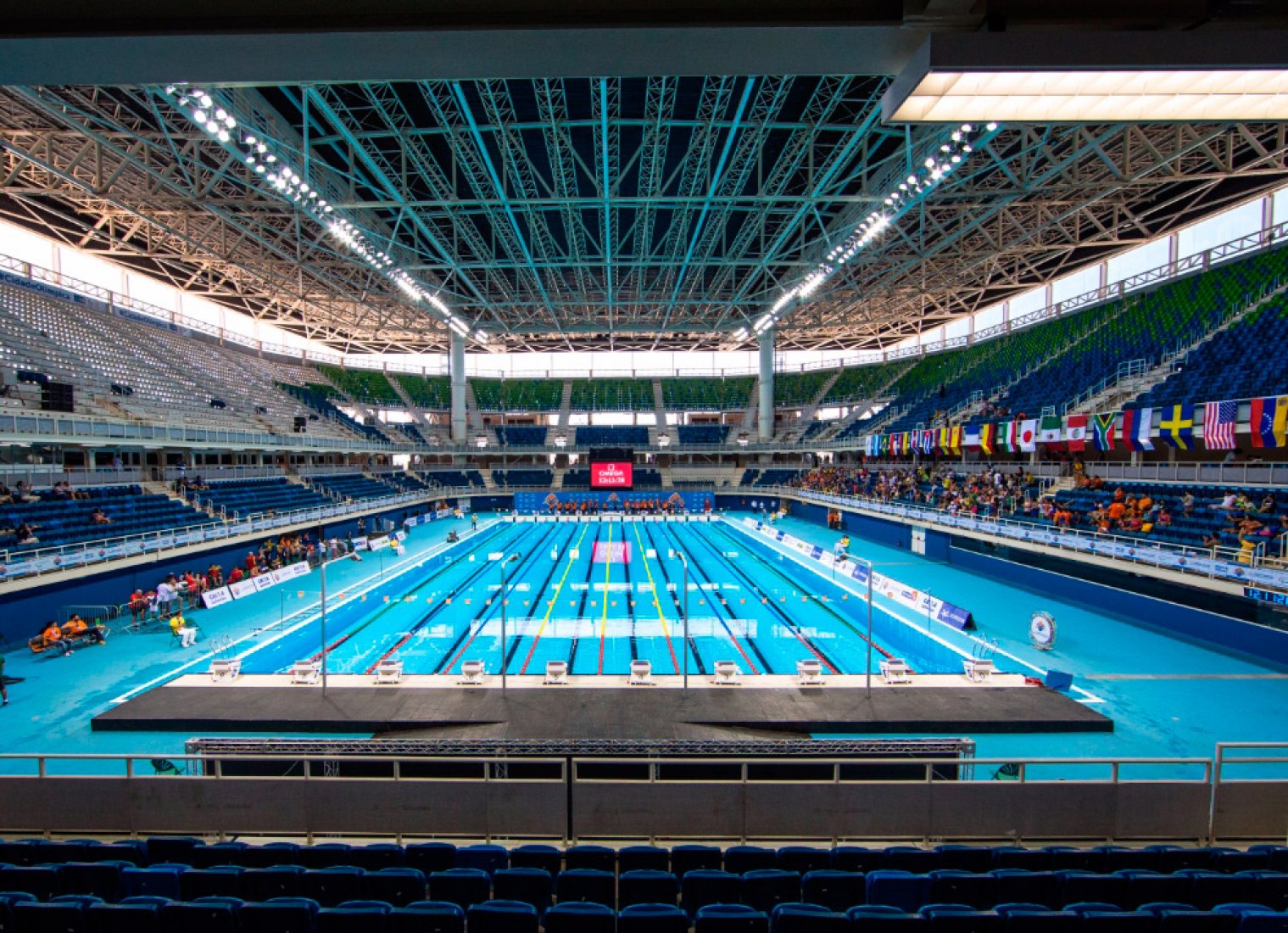




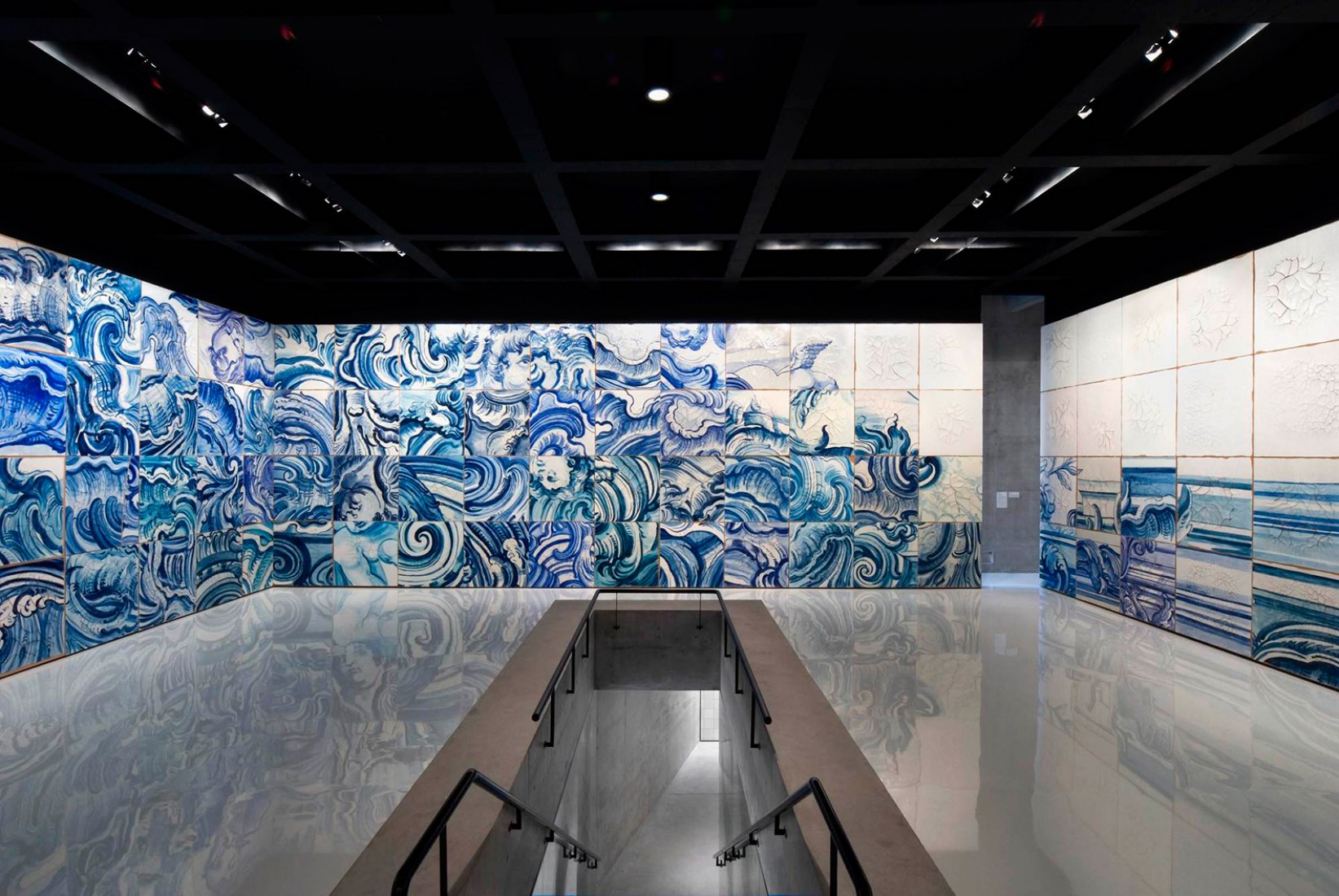

![Adriana Varejão, Azulejões [grandes cuadrados azules], 2001 yeso en lona, pintura al óleo, instalación de 100 paneles (1m x 1m cada uno) Adriana Varejão, Azulejões [grands carreaux bleus], 2001 plâtre sur toile, peinture à l’huile, installation de 100 panneaux (1m x 1m chacun)](/sites/default/files/styles/mopis_news_carousel_item_desktop/public/metalocus_adrianavarejao_03.jpg?itok=d14IvWDX)






