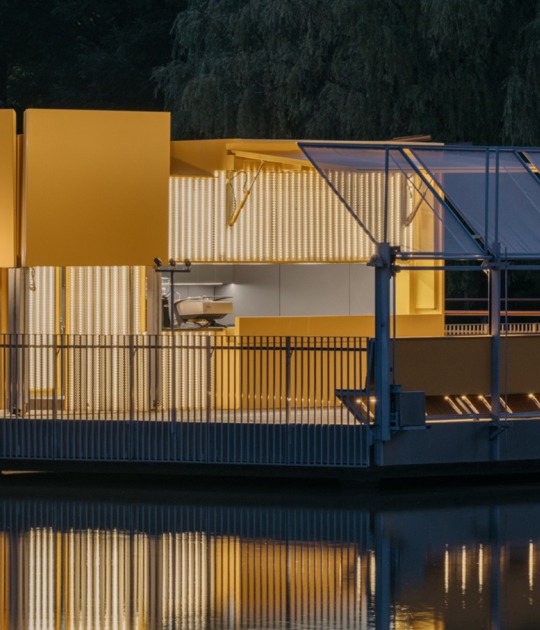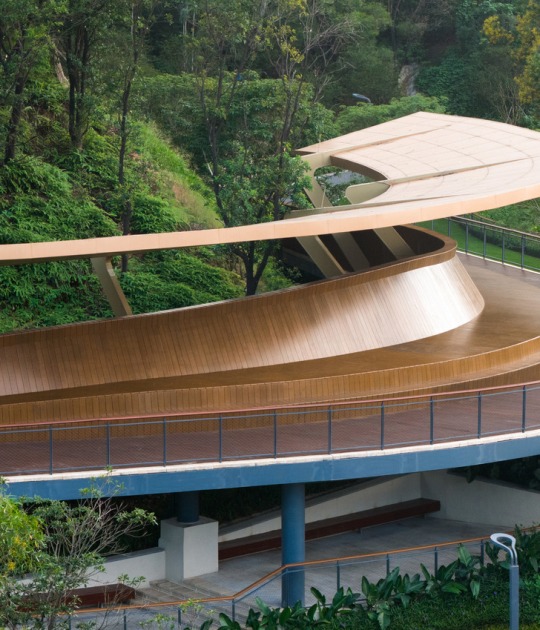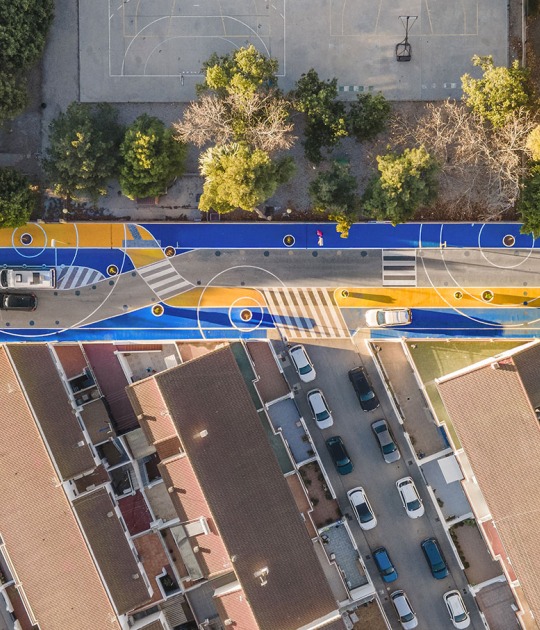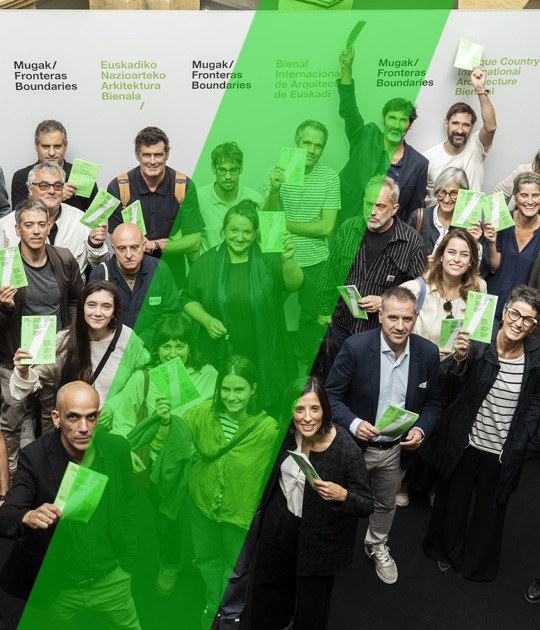The European Prize for Urban Public Space is an honorary biennial competition that, since 2000, has recognized the best interventions in the creation, transformation and recovery of public spaces in European cities. This edition exceptionally incorporates the Seafronts category in response to the particular vulnerability of coastal cities to climate change and in the framework of the Cultural Regatta, the programme of activities promoted by Barcelona City Council to accompany the celebration of the America’s Cup in the city.
Finalists in the General category
Park at the Warsaw Uprising Mound. Warsaw, Poland.
topoScape, Archigrest
A new park offers a public space connected to the memory of the place. It does so innovatively, creating a new urban area with a character that acknowledges history, recycling the ruins of World War II destruction, and with the future in mind, providing a park that is accessible and enjoyable for citizens. It achieves this using strategies that are sensitive to the ecological needs of the area, projecting a unique integration of memory, leisure and ecology.
A new promenade exemplifies the seamless integration of landscape, history, ecological needs, and health and leisure activities using meticulous design. The use of handmade brick gives the site a coherent character, while the clear water management strategy enhances landscape-urban permeability. This approach supports open-air activities for the citizens of Reus and its surroundings, promoting both ecological and recreational benefits.
 Boca de la Mina Promenade by Batlleiroig Arquitectura. Photograph by Del Río Bani.
Seven interventions in Monte. Castel San Pietro, Switzerland
Boca de la Mina Promenade by Batlleiroig Arquitectura. Photograph by Del Río Bani.
Seven interventions in Monte. Castel San Pietro, Switzerland
studioser
This project results from a thorough study of several peripheral regions of Ticino, where the needs and challenges faced by the elderly population in their everyday lives were identified as issues to be addressed. Following these recommendations, Monte implemented a proposal that, through careful, sophisticated architectural craftsmanship, transformed the town into a more accessible, inclusive and supportive environment.
 Seven interventions in Monte. Castel San Pietro, Switzerland. studioser. Photograph by studioser - Sven Högger.
CHAPEX. Charleroi, Belgium.
Seven interventions in Monte. Castel San Pietro, Switzerland. studioser. Photograph by studioser - Sven Högger.
CHAPEX. Charleroi, Belgium.
AJDVIV, AgwA
This large structure exemplifies how post-industrial sites can be reintegrated into the urban landscape and public life. It achieves this by leveraging the power of the unused structure and the project’s open-ended nature. This optimistic intervention embraces the existing site, identifies new opportunities with architectural intelligence and uses very limited resources to maximize urban qualities. It becomes an infrastructure ready for life to take over.
 CHAPEX. Charleroi, Belgium. AJDVIV, AgwA. Photograph by Filip Dujardin.
Urban Forest. Tbilisi, Georgia.
CHAPEX. Charleroi, Belgium. AJDVIV, AgwA. Photograph by Filip Dujardin.
Urban Forest. Tbilisi, Georgia.
Ruderal
This ambitious 700-hectare project aims to rectify a flawed plantation strategy from the 1920s that involved exclusively planting pines. This ageing pine plantation has suffered significant die-off due to pests and fungi, creating a fire hazard and posing a risk to public safety. The project serves not only as a remediation strategy, by increasing biodiversity through the introduction of autochthonous species, but also to develop new tools for addressing urban ecological interventions. It offers a new public space and an urban forest that helps contain unchecked urban growth, providing Tbilisi with a forward-looking, open-ended project.
 Urban Forest. Tbilisi, Georgia. Ruderal. Photograph by Luka Tavzarashvili.
Urban Forest. Tbilisi, Georgia. Ruderal. Photograph by Luka Tavzarashvili.
This project renaturalizes the seafront, currently occupied by an urbanized strip, by creating a terrain with dunes that protects an existing park and rebuilds the relationship between port activity and the citizens. The intervention employs a gradient of strategies that respond to the varying conditions of the frontline and recognizes the identity of this village—salting, drying nets, shipbuilding—while demonstrating the benefits of collaboration over time between various political, civic and economic stakeholders.
 Acondicionamiento del Borde portuario Porto Do Son por CREUSeCARRASCO + rvr arquitectos. Fotografía por Luis Díaz Díaz.
Redevelopment of Dún Laoghaire Baths. Dublin, Ireland.
Acondicionamiento del Borde portuario Porto Do Son por CREUSeCARRASCO + rvr arquitectos. Fotografía por Luis Díaz Díaz.
Redevelopment of Dún Laoghaire Baths. Dublin, Ireland.
DLR Architects’ Department, A2 Architects
The project revitalizes the long-abandoned seafront facilities, reconnecting the town with the sea. This was achieved through the careful, skilful use of materials that acknowledge the ocean’s energy, resulting in a robust, socially inclusive new route to the water for all citizens. The project included the removal of old, dilapidated buildings, and opening new public spaces that restore the citizens’ relationship with the sea.
 Redevelopment of Dún Laoghaire Baths. Dublin, Ireland. DLR Architects’ Department, A2 Architects. Photograph by DLRCoCo.
Coastal walk. Palamós, Spain.
Redevelopment of Dún Laoghaire Baths. Dublin, Ireland. DLR Architects’ Department, A2 Architects. Photograph by DLRCoCo.
Coastal walk. Palamós, Spain.
Estudi Martí Franch Arquitectura del Paisatge, Ardevol Consultors Associats
This 5 km coastal intervention exemplifies excellent design, preserving and enhancing the coastal landscape while connecting the town, nearby beaches and a natural park. Through minimal interventions that maximize impact, it demonstrates a deep understanding of the site. This approach celebrates the sublime landscape, reduces user impact and ensures its protection.
The park transforms the previously unstructured, fragmented seafront into an urban park, seamlessly integrated with its surroundings. Along its 6 km length, it recognizes and embraces the city’s exuberance, providing a new identity and a green urban space for tourists and locals alike. This park plays a crucial role in reducing the impact of climate change while mitigating the intense tourism impact on the urban character and quality of the area.
 Parco del Mare by Benedetta Tagliabue - EMBT. Photograph by Paolo Fassoli.
Beach boulevard. Delfzijl, Netherlands.
Parco del Mare by Benedetta Tagliabue - EMBT. Photograph by Paolo Fassoli.
Beach boulevard. Delfzijl, Netherlands.
LAOS landscape urbanism
The project has reconnected the city centre of Delfzijl to the Wadden Sea. Due to rising sea levels and climate change, there was a need to increase defences, which created a visual barrier between the city and the sea. The new boulevard addresses this issue by linking the two and generating a new public space using infrastructural improvements and ecological restoration. The engineering work inspired the design, and the resulting intervention promotes and improves access to the sea, and facilitates a better understanding of the landscape.
 Beach boulevard. Delfzijl, Netherlands by LAOS landscape urbanism. Photograph by Annie Beugel.
Beach boulevard. Delfzijl, Netherlands by LAOS landscape urbanism. Photograph by Annie Beugel.











































