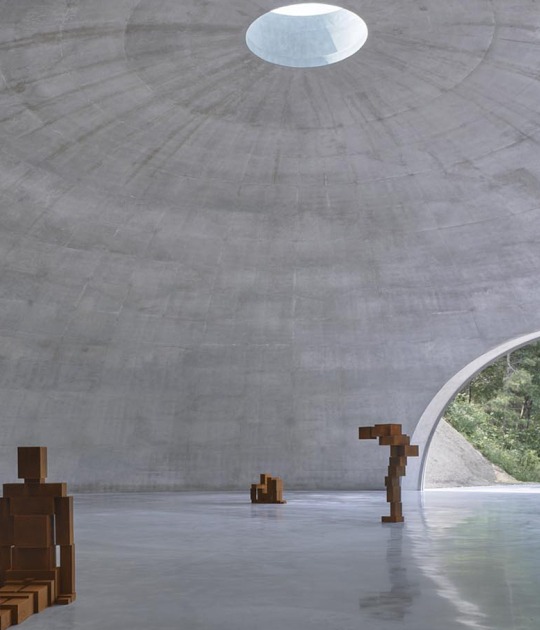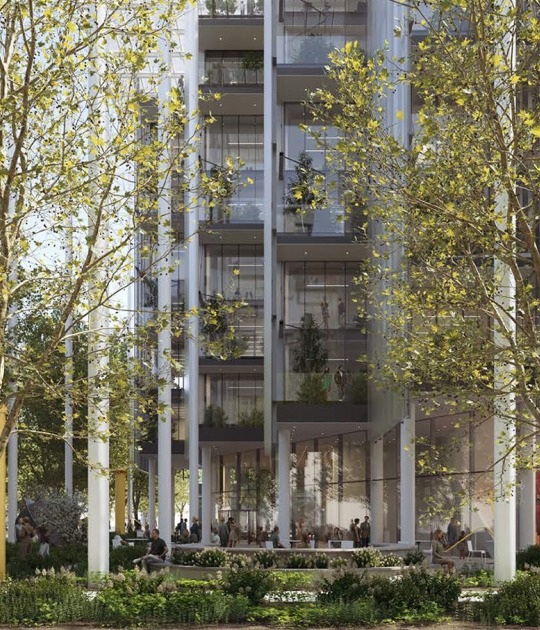Recovery of the Irrigation System at the Thermal Orchards
Caldas de Montbui (Spain), 2015
The orchards around the town are the focus of an integral project of restoration which restores the old irrigation system of thermal waters, reactivates agricultural activity and opens up a network of pedestrian pathways.
Authors.- Elena Albareda Fernandez, Jordi Calbetó Aldomà, Marta Serra Permanyer
During the twentieth century uncontrolled urban development of the periphery of Caldes de Montbui seriously damaged the Hortes de Baix (Lower Orchards), more than three hectares ancient agricultural land which, for centuries, had been irrigated by the town’s surplus thermal waters. Bad smells and health risks resulting from the contamination of the irrigation system by sewage, together with partial covering of the main canal, inaccessibility of the orchards and bad management of waste water from private spas ended up causing a rupture among the community of farmers using the irrigated land and the eventual collapse of the agricultural system.
However, after 2012, the town council introduced a participative process which brought together more than seventy horticulturalists. With their agreement, the sewage was properly channelled, the old irrigated land was supplied with clean water and a new network of accessible paths connected the orchards with the old centre of town. The land is now once again a productive space, keeping the horticultural tradition of Caldes de Montbui alive, contributing towards its food sovereignty and raising awareness among the town’s inhabitants concerning the importance of democratic management of the public good of water resources.
(Decision of the Jury): Many elements come together in this project of conserving a traditional system of food production at the edge of the town, extending its public space and using recycled thermal spring water. In Caldes de Montbui, the irrigation system for the historic orchards had become inaccessible and polluted with sewage, a situation which led to the breakdown of the irrigation community. The orig inal irrigation path has now been given a double use in becoming a public walkway in this low-budget, minimal intervention conserving the previous agricultural s tructure while also generating a new relationship with the town centre. The town and its surrounds are connected with a boardwalk over the old irrigation canals. In this r ural setting, seventy local farmers, private landholders, have worked together in this o verlap of commons and private. More than concerns about design, the accent is on understanding community irrigation processes and how to recover them as an integral part of this new intervention. The solutions adopted show how small- town populations can work together towards productive and environmental susta inability.
Dialogue Centre “Przełomy” at Solidarność Square
Szczecin (Poland), 2015
Authors.- KWKPromes Robert Konieczny
(Decision of the Jury): This intervention is notable for its several layers, namely a museum, memorial and square in a city, much of which was destroyed in the war. After World War II, when it was incorporated into Poland as a result of the Yalta Agreement, the German population was replaced by a Polish population and, as a result, the social fabric and the city’s identity were distorted. However, the se nse of borders is still strong.
Later, in the 1970s, it was a site of demonstration s where shipyard workers were killed. In this innovative project, the square —renamed Solidarity Square and located in front of the emblematic Philharmonic Hall— is in tegrated with the museum of modern history of the city in an undulating topogra phy which, with one lifted side, screens out traffic, while the other side rises to provide space to accommodate the museum.
Local residents can have a sense of roots here as their history is in this place. The square is used for ceremonies but is also compatibl e with everyday activity. This is a space with highly symbolic value, a monument in its elf.
This year’s Prize jury also awarded four special mentions to the projects Barkingside town centre improvements in London (Great Britain), the Multipurpose Hall in MolenBeek-Saint-Jean (Belgium), Ring of Memory: International Memorial of Notre-Dame-de-Lorette in Ablain-Saint Nazaire (France), and the Garden of the Heavenly Hundred in Kiev (Ukraine), as well as a special recognition to the city of Copenhagen in acknowledgment of its public policies to improve the quality of life in public spaces.
The Prize is an initiative of the Centre de Cultura Contemporània de Barcelona (CCCB), jointly with The Architecture Foundation (London), the Architekturzentrum Wien (Vienna), the Institut français d’architecture / Cité de l’architecture et du patrimoine (Paris), the Museum of Finnish Architecture (Helsinki), the Deutsches Architekturmuseum (Frankfurt) and the Museum of Architecture and Design (Ljubljana).
Special Mention.- Ablain-Saint-Nazaire, Ring of Memory: International Memorial of Notre-Dame-de-Lorette Ablain-Saint-Nazaire (France), 2014 by Philippe Prost.
Since the end of the First World War, France’s biggest burial ground has been on the hill of Notre-Dame-de-Lorette, a scene of terrible massacres which now enjoys special natural and heritage protection. In 2014 the “Ring of Memory” was constructed as an international monument commemorating the hundredth anniversary of the outbreak of the war. It consists of an oval-shaped passageway which, along its more than three hundred metres, shows the names of more than half a million soldiers who lost their lives in the Nord-Pas-de- Calais region during the war. Its ring-like structure brings old enemies together in a unitary embrace, in alphabetical order and without distinction of military rank or nationality and, projected over the landscape of Artois, forms a cantilever of more than sixty metres which serves as a reminder of the fragility of peace in Europe.
Special Mention.- Molenbeek-Saint-Jean Polivalent Halle (Belgium), 2015 by Baukunst.
In the urban fabric of Brussels, Molenbeek-Saint-Jean has stood out for its particularly dense nature, the fact that it is beset by social conflict and, more recently, stigmatised by terrorist attacks in Paris and Brussels. While it lacked spaces that might have endowed the zone with some identity, between its buildings it is full of interstitial areas which are either closed off or used for sometimes questionable purposes.
One of these was the garden of a courtyard in a block on rue des Quatre- Vents, a residual space delimited at the rear by a public school, a church and a residential building. In 2015, as a result of a municipal plan for opening up and activating this and other similar wasteland spaces, the garden was equipped with a monumental porch. Its roof now provides shelter for parents and children leaving the school and, after school hours, offers this rather battered neighbourhood a decent and emblematic meeting space to be used for residents’ get-togethers, theatre, film screenings, concerts, workshops and barbecues.
Special Mention.- Kiev -Heavenly Hundred- Garden (Ukraine), 2016 by NGO "Misto-sad"
In February 2014, in the cruellest days of the Revolution of Dignity, some activists took down the fence surrounding an abandoned lot in the old city centre in order to put up barricades and defend themselves from the police. A week later, local residents decided to occupy the land as a meeting place where they could discuss what democratic reforms Ukraine needed. Helped by people who came from all over the world, they cleaned up the site and planted a self-managed garden, which was to become a memorial to the “heavenly hundred” shot down by the police.
On an adjoining flank wall they painted a portrait of the first person to be killed and planted trees brought from different parts of the country in homage to all the other victims. They also made a communal garden planted with ecological products, and installed a playground and a shed for storing tools and children’s toys. In the last two years some fifty open-air events have been held on the site, including concerts, lectures, exhibitions, educational games, performances and a film festival. Hence, it is by way of creative activities rather than candles and tears that the people have wanted to keep alive the memory of those who were killed when they called for more democracy.
Special Mention.- London Barkingside Town Centre, London (UK), 2015 by DK-CM.
Barkingside is a suburb in the easternmost outskirts of London, close to the metropolitan Green Belt. In the 1960s, in an attempt to compensate for the deficits brought about by overly rapid urban development, some facilities were installed, including a complex consisting of a public library and a municipal sports centre. Despite this effort and its proximity to a busy main street, the windowless facades of the complex and neglect of the surrounding spaces drained the space of the vitality proper to a highly populated neighbourhood with imminent prospects of further growth.
Hence, in 2015, the council gave its support to a strategic intervention which joined a loggia to the bare facade of the complex. Its conspicuous but welcoming presence, the greenery of the new Virginia Gardens and renovated shop fronts in the main road have succeeded in giving the Barkingside town centre the civic representativeness it formerly lacked.
The City Of Copenhagen (Denmark) -Special Recognition.- Cykelslangen cycle bridge Copenhagen (Denmark), 2014
The jury members stated that for its enlightened policy-making and seriousness in its present and future vision of the city. Reflecting this enlightenment is the fact that, among the 25 finalist works of the 2016 European Prize for Urban Public Space, several are from Copenhagen and its metropolitan area. All of them show great determination to encourage a comfortable presence of people in their urban surroundings.
Special Recognition: Cykelslangen cycle bridge Copenhagen (Denmark), 2014
A commitment to the quality of life in urban public space throughout the city is expressed in innovative interventions related with such important issues as mobility or water management. The city has invested in democratic, sustainable mobility with an emphasis on public transport and bicycle traffic rather than cars, while also highlighting proper use and enjoyment of its water resources. With this Special Recognition, the Jury recognises the reconquest of the city as a role model which could be taken up worldwide.
















































