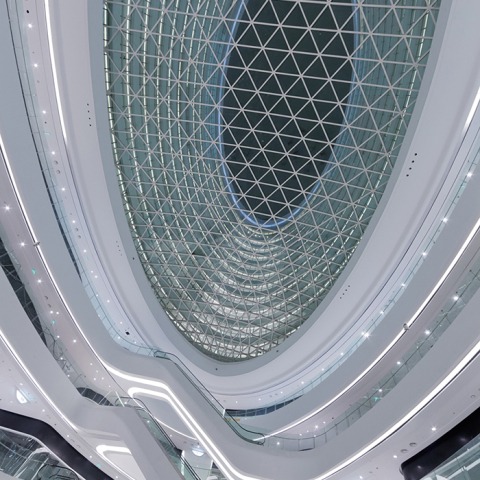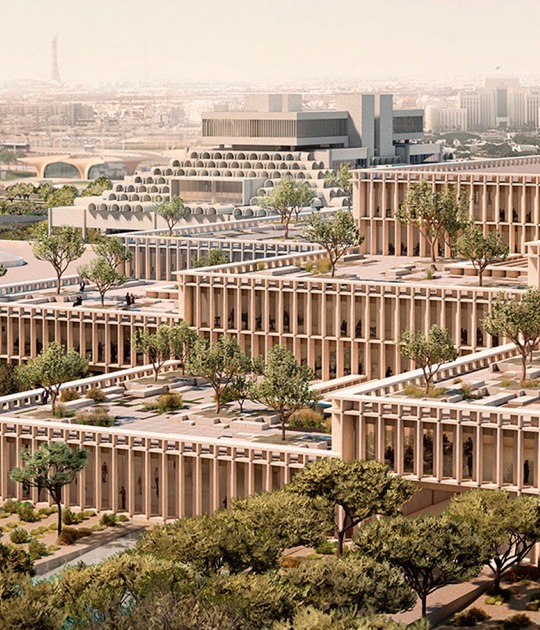Galaxy Soho, Beijing, China by Zaha Hadid Architects
Zaha Hadid Architects has not worked on a shopping center before, but Galaxy Soho represents a welcome democratization of her work. Situated on the second of ten ring-roads that girdle and define the sprawling capital city and with an in-built link to the Metro system, this development is distinctly urban rather suburban, civic as much as it is commercial. Its creation of public space at lower ground level with well-detailed seating and fountains demonstrates a rare generosity in a country determined to out-do the west in terms of commercialization.
By breaking the building’s mass into four flowing asymmetric domes of varying height the design gets light into the deep-plan floor-plates. Each structure encloses a glazed atrium around which the internal circulation is arranged. Flowing bands of white aluminum and glass give the development an almost geological solidity and presence.
Cooled Conservatories, Gardens by the Bay, Singapore by Wilkinson Eyre
The Gardens by the Bay are an outstanding example of sustainability in action, not only representing best practice but also communicating important messages about these issues to a wide public.
Two contrasting glasshouses covering more than two hectares (making them the biggest climate-controlled greenhouses in the world) feature a dry Mediterranean climate in the shallow inverted bowl, and a cooler, moist environment in the conical structure complete with a ‘mountain’ down which a waterfall descends, raising humidity levels and supporting the lush vertical planting – and a helical walk that winds in and out of a series of exhibitions about climate change.
Both biomes comprise a superstructure of radial steel ribs paired with a steel gridshell forming the substructure. Low-energy glass lets in 64% of the light but admits only 38% of the corresponding solar gain.
Via Verde – The Green Way, Bronx, New York City by Grimshaw
Via Verde is a pathfinder project in so many ways: the first ever architectural design competition for social housing in New York City, with a brief that called for a highly sustainable building that would support and encourage healthy living, from the use of stairs to the growing of vegetables on its green roofs; a successful pattern of mixed tenure unique in New York; and finally a design concept that could be rolled out in further housing projects across the Five Boroughs.
Grimshaw’s hi-tech heritage serves the project well – the solar arrays look perfectly at home with the aesthetic of prefabricated panels, metal window frames and balconies and wood panel accents used in the tower, the apartment block and the townhouses. This is an imaginative and highly popular scheme.
The jury selecting the shortlist was RIBA President-Elect Stephen Hodder, Alison Brooks, Meredith Bowles, Peter Clegg (visiting jury), Tony Chapman (visiting jury).






























