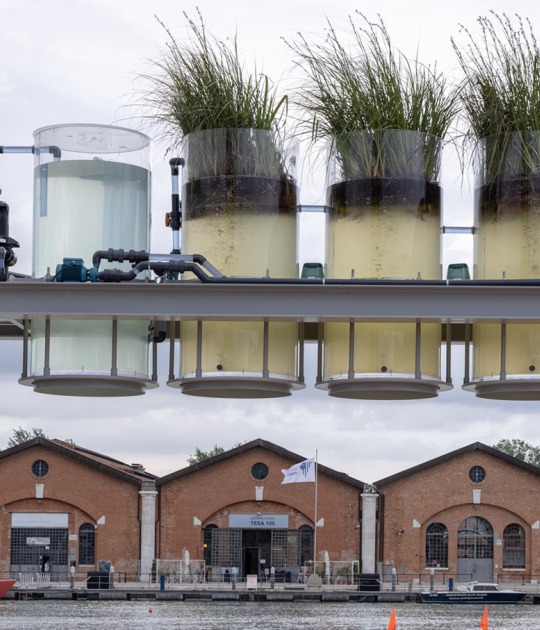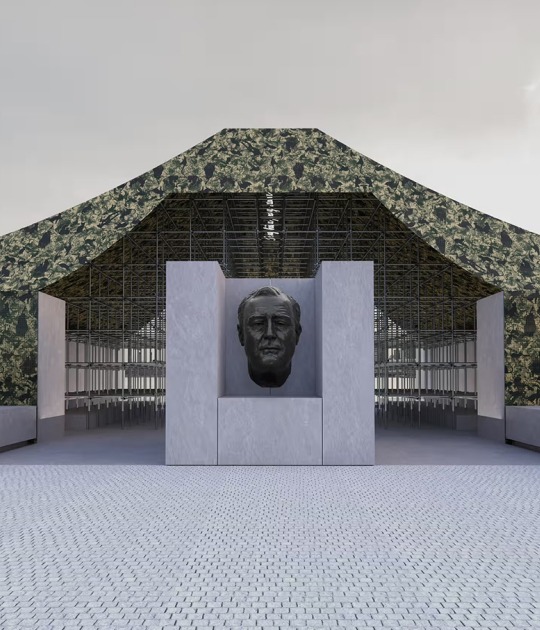The interior space of the house is divided into two main spaces, the ground floor and the upper floor. On the ground floor we find a common room that is directly connected to the garden and where you can enjoy the views thanks to the large window, the kitchen, the bathroom, two of the bedrooms and a teaching room. On the upper floor, the circular skylight stands out above all, which helps to create an idyllic atmosphere in the house. On this floor we also find bedrooms and other spaces.

House in Quang Yen by Gia Thang Pham and ngo + pasierbinsk. Photography by Hoang Le.
Description of project by Gia Thang Pham y ngo + pasierbinski
The house originated from the old garden, is the continuation of the owner’s lifestyle for generations, and provides more flexible spaces for the big family to gather sometimes. The current owners are a retired doctor-teacher husband and wife, living with their sister and children.
The heart of the old garden was the half-moon pond with mountain miniature, countless bonsai pots, the front flower garden built by grandfather, and the back-side vegetable garden by grandmother. The new garden is constructed on two new half-moon curves intersecting at 2 points, together with two centers, shaping a square which is the footprint of the new house, in the middle of the site. The front half of the first half-moon becomes a pond to the south, inviting the cool wind to breeze in, and the back part of the second half-moon becomes a more inner yard, as an extension of the kitchen, connecting to the vegetable garden. In front of the pond, there is a flower garden, and a pathway leading to the entrance of the house.
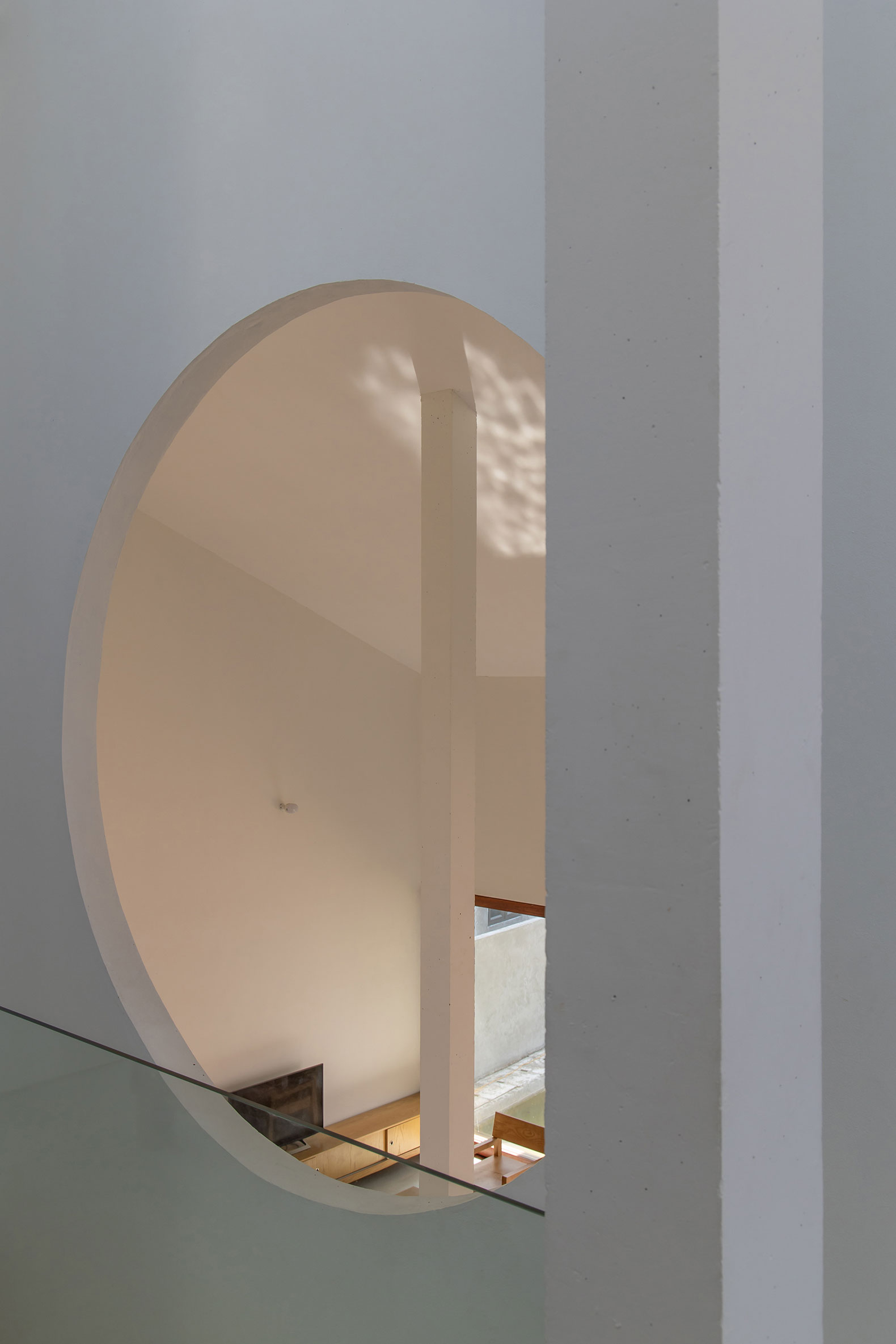
House in Quang Yen by Gia Thang Pham and ngo + pasierbinski. Photography by Hoang Le.
Inside the house, a circular opening links two main spaces. While the main space on the ground floor can be vaguely understood as 1, 2, 3, or 4 rooms, the main space on the 1st floor contains a stair, a common room, and a worship room. Through the circular opening, this worship room is extended to the empty space below, composing the main spatial axis, connecting the water landscape front to the ambient light pouring from the north through the skylight window. Bedrooms and other supporting spaces, forming an L shape, are organized around this central axis.
The large waterfront to the south not only brings an impressive visual effect but also stabilizes the micro-climate of the house, warm in winter, and cool in summer. With a big tile roof, and multiple layers of insulation, together with the right proportional doors and windows, the inner space of the house can be bright enough, or dark enough, giving comfort and privacy. Each main space has its central column, abstractly recalling the trees in the garden as if the family is living under the branches. The house is the extension of the garden, the garden is the extension of the house.
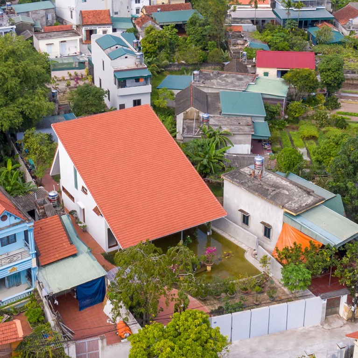
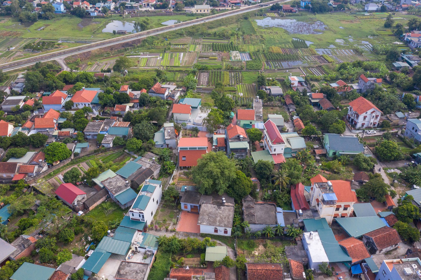
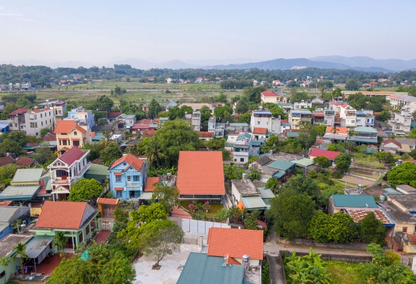
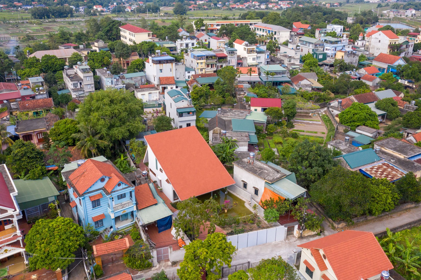
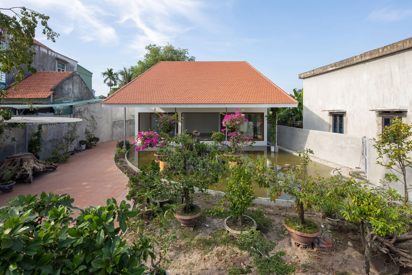
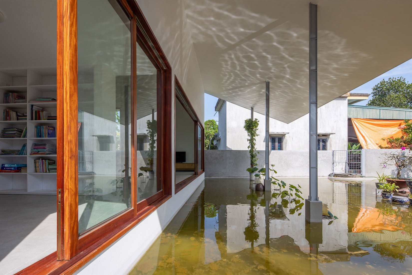
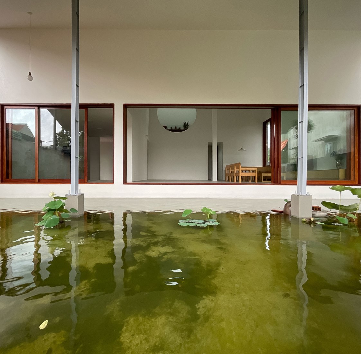
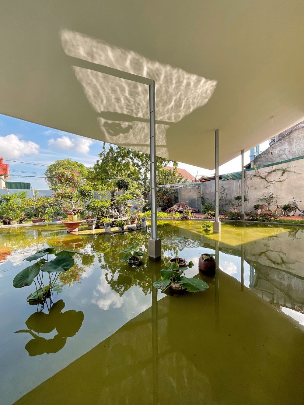
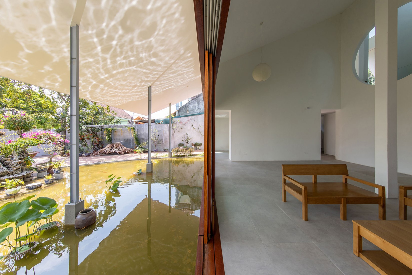
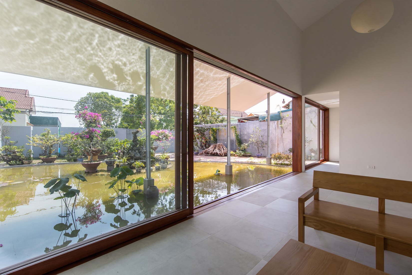
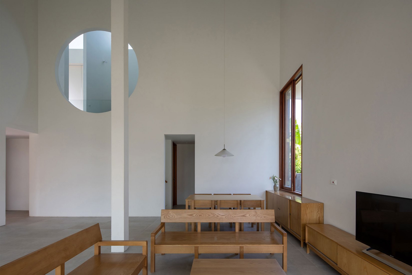
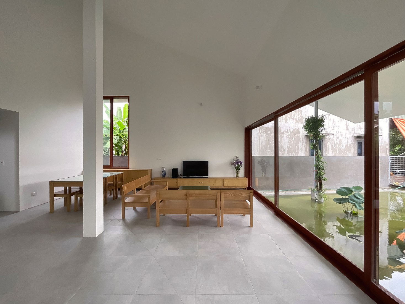
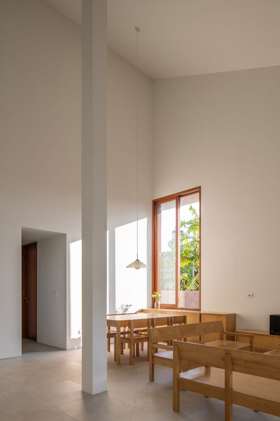
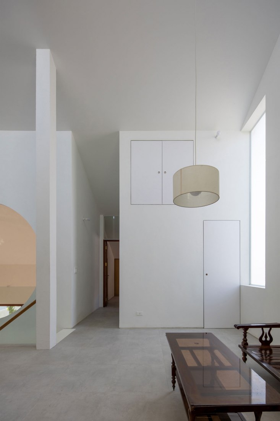
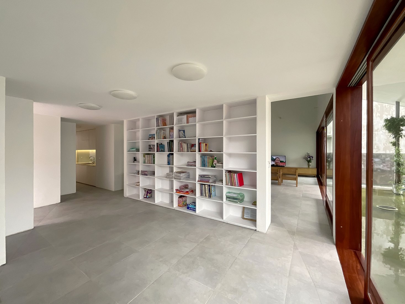
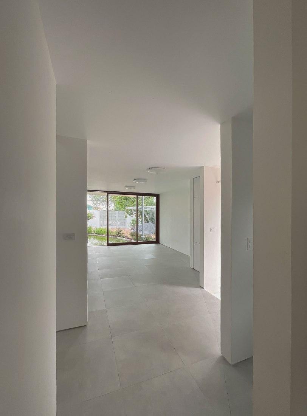

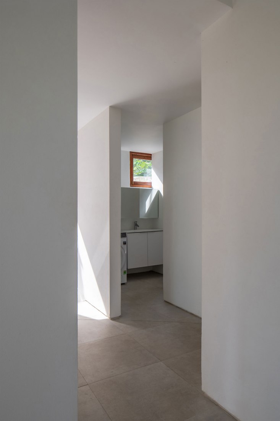
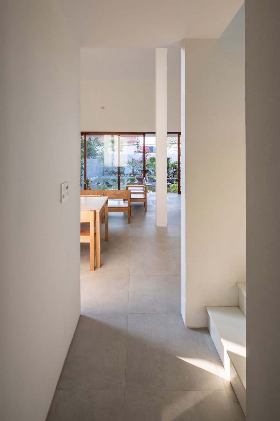
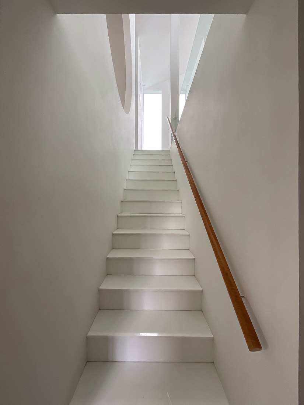
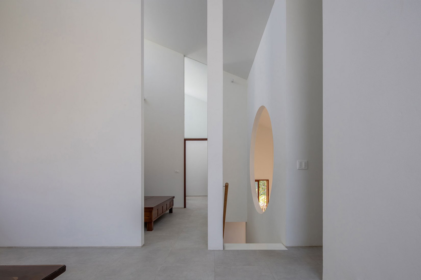
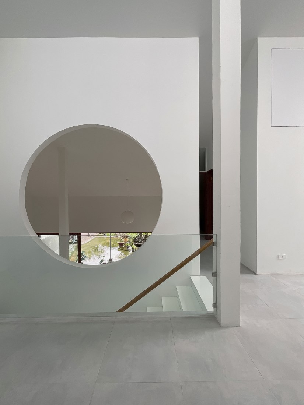
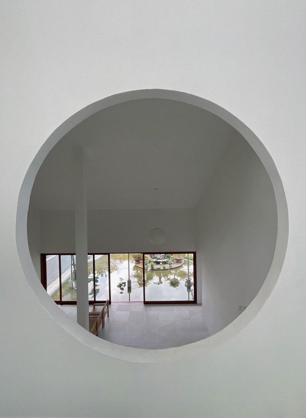
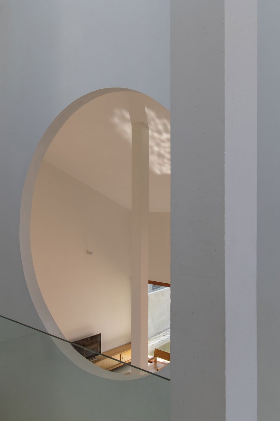
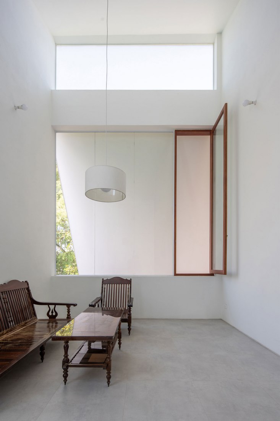
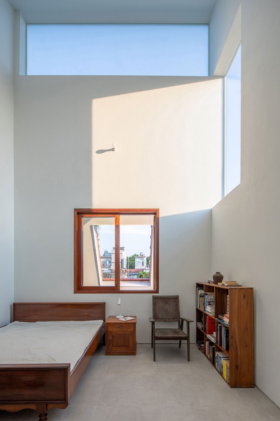
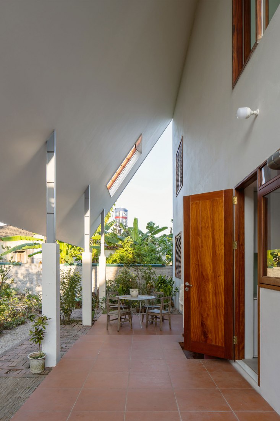
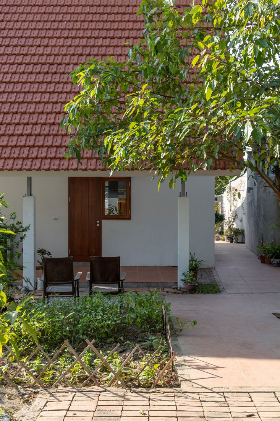
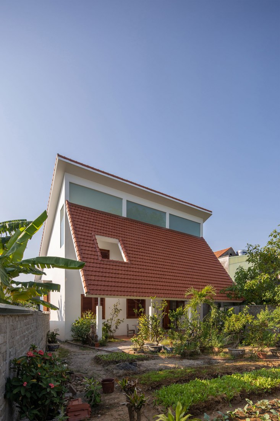

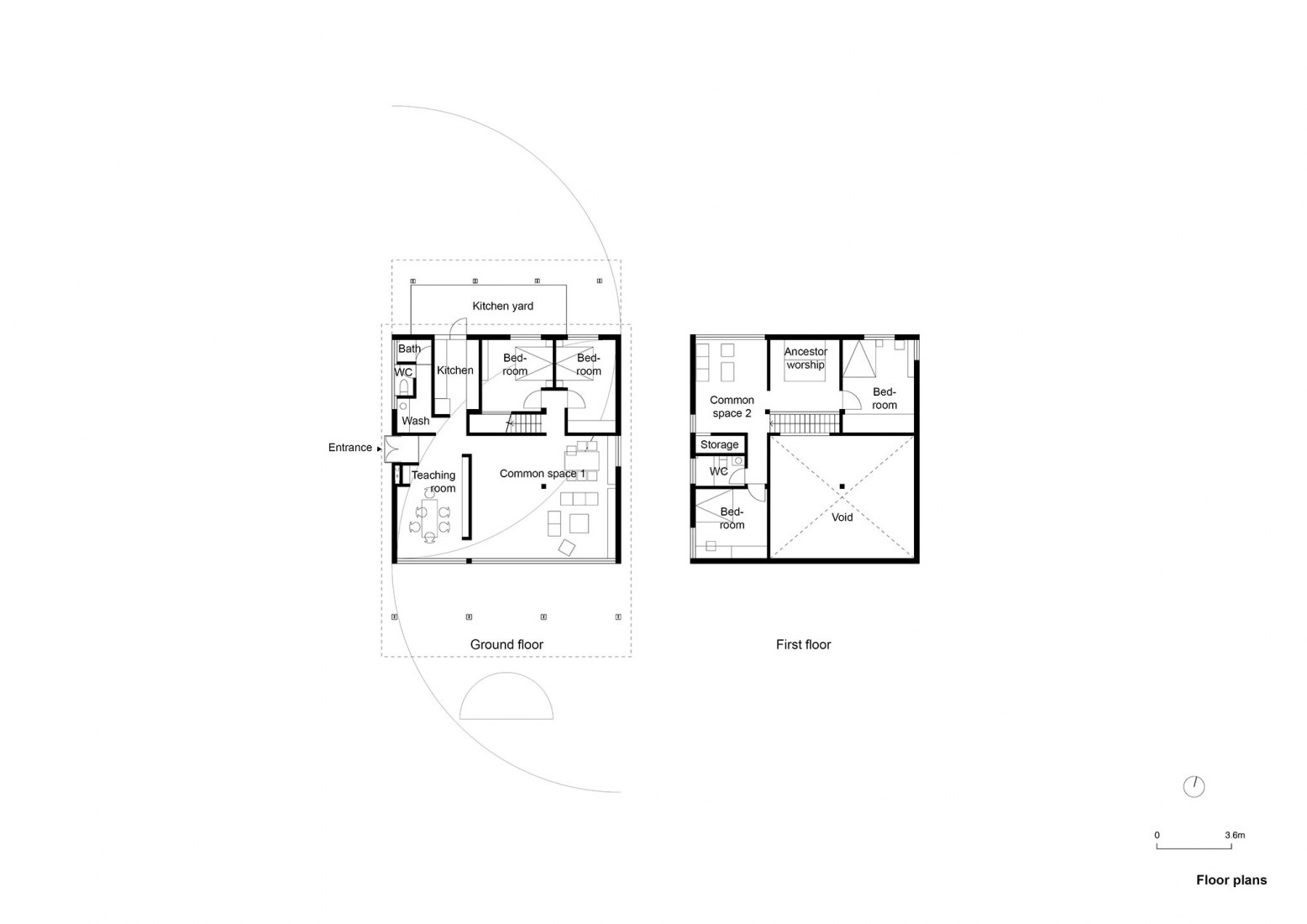
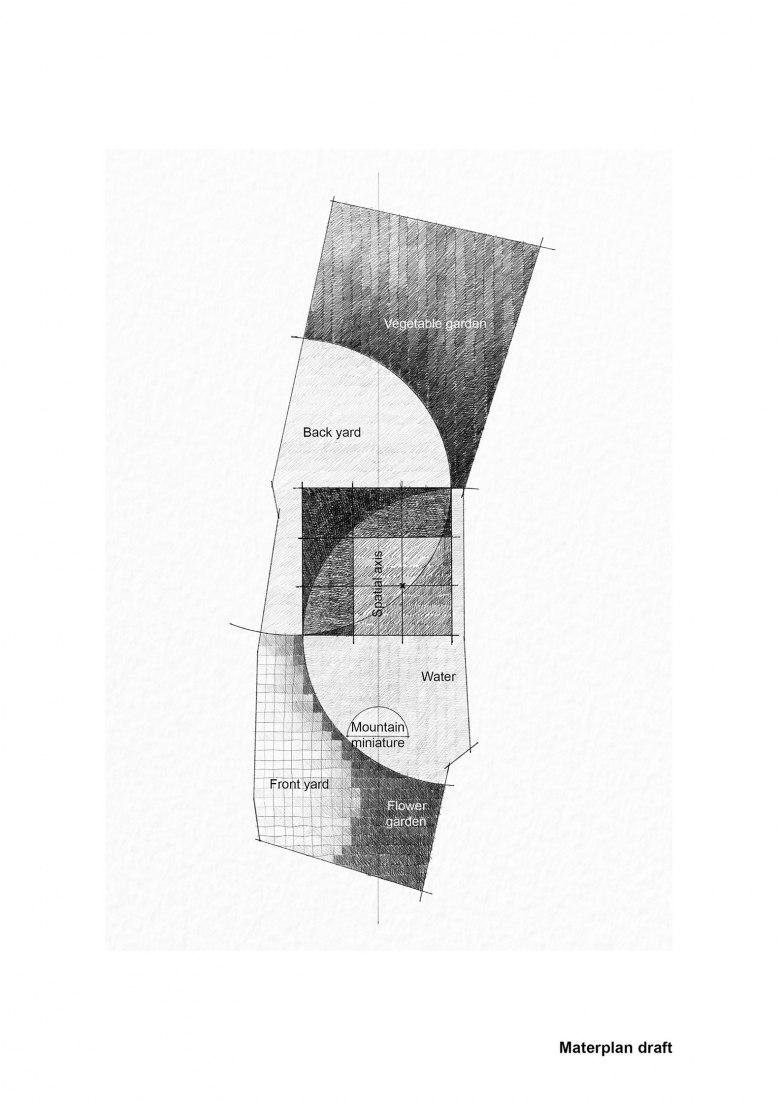
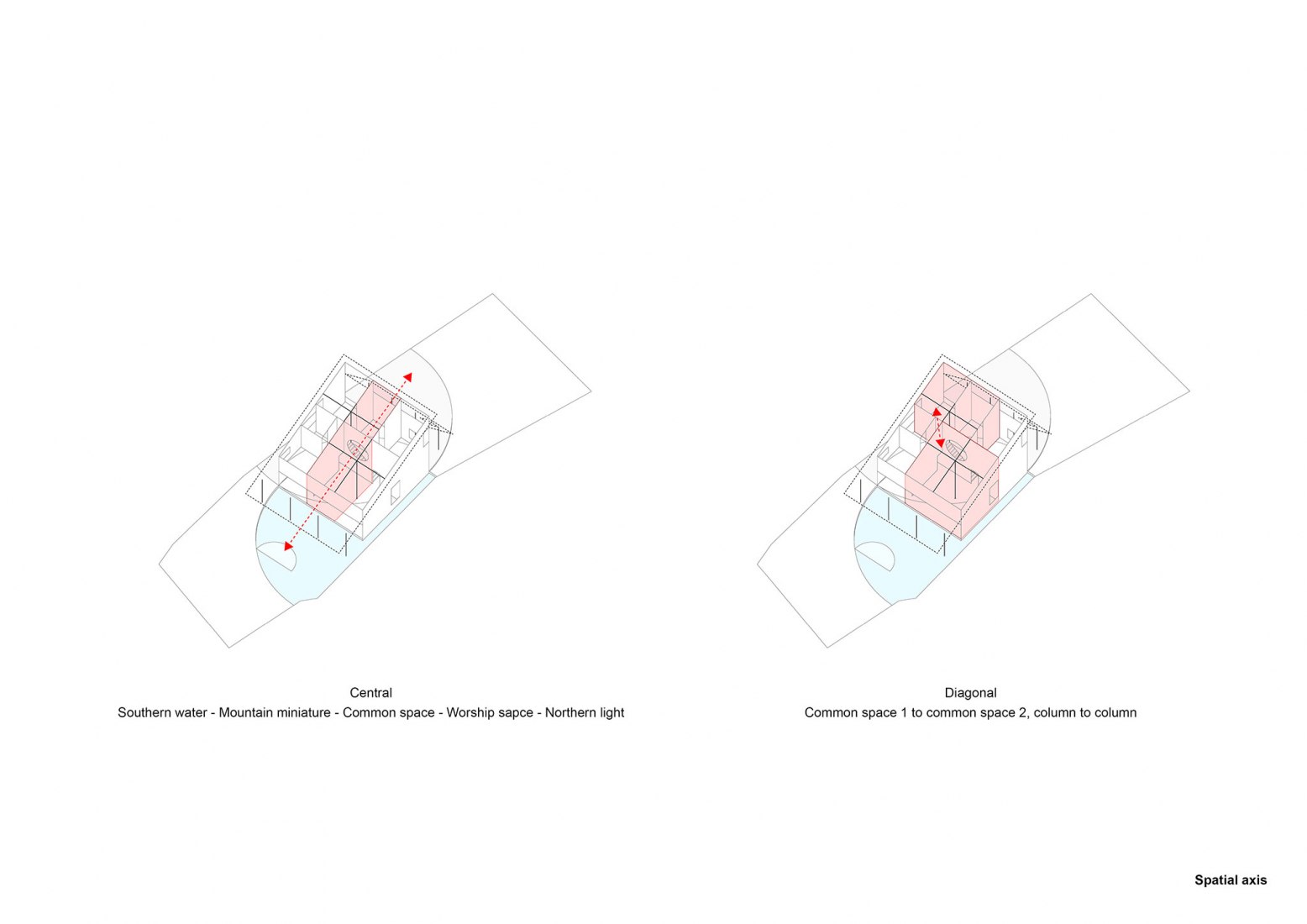
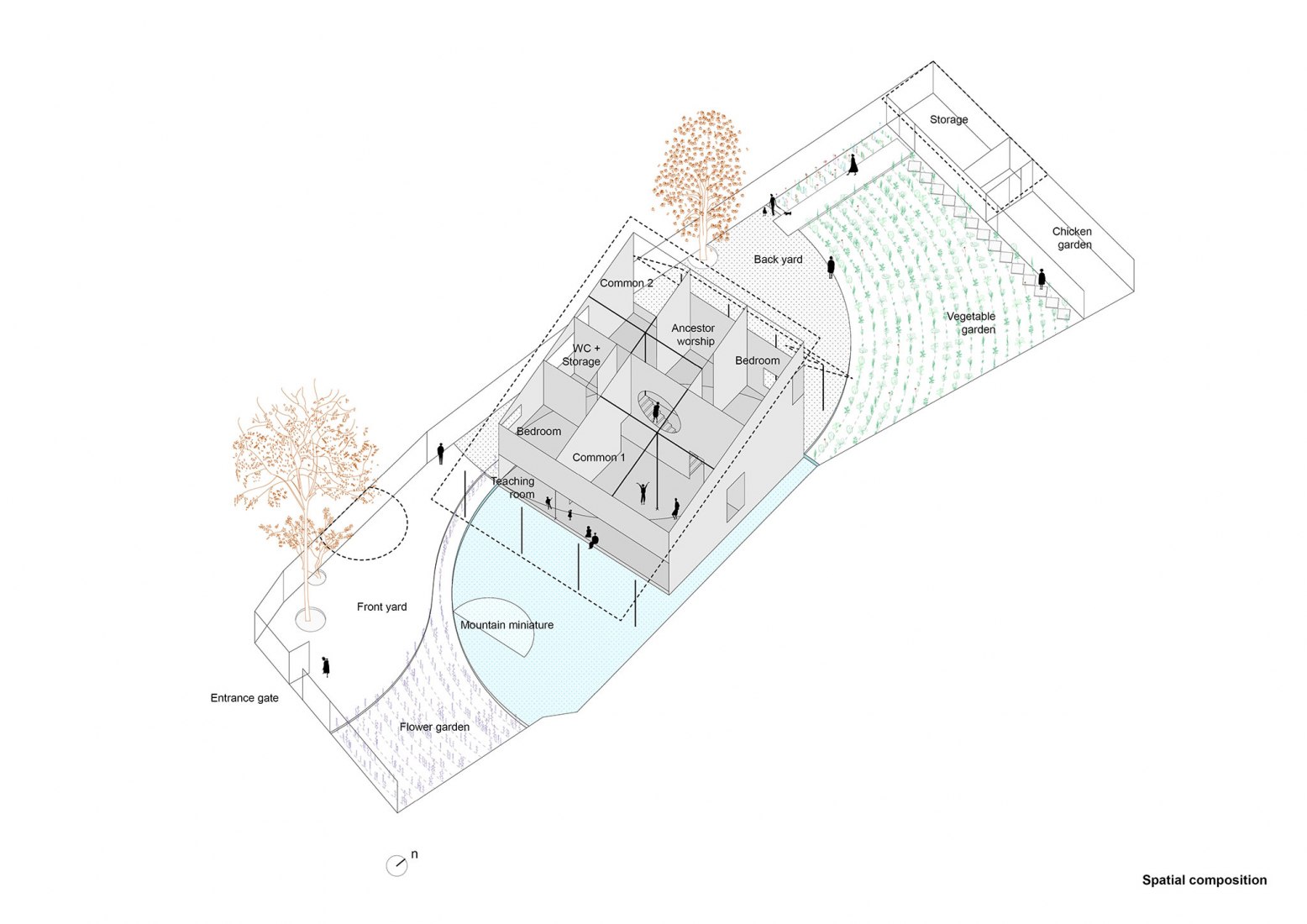
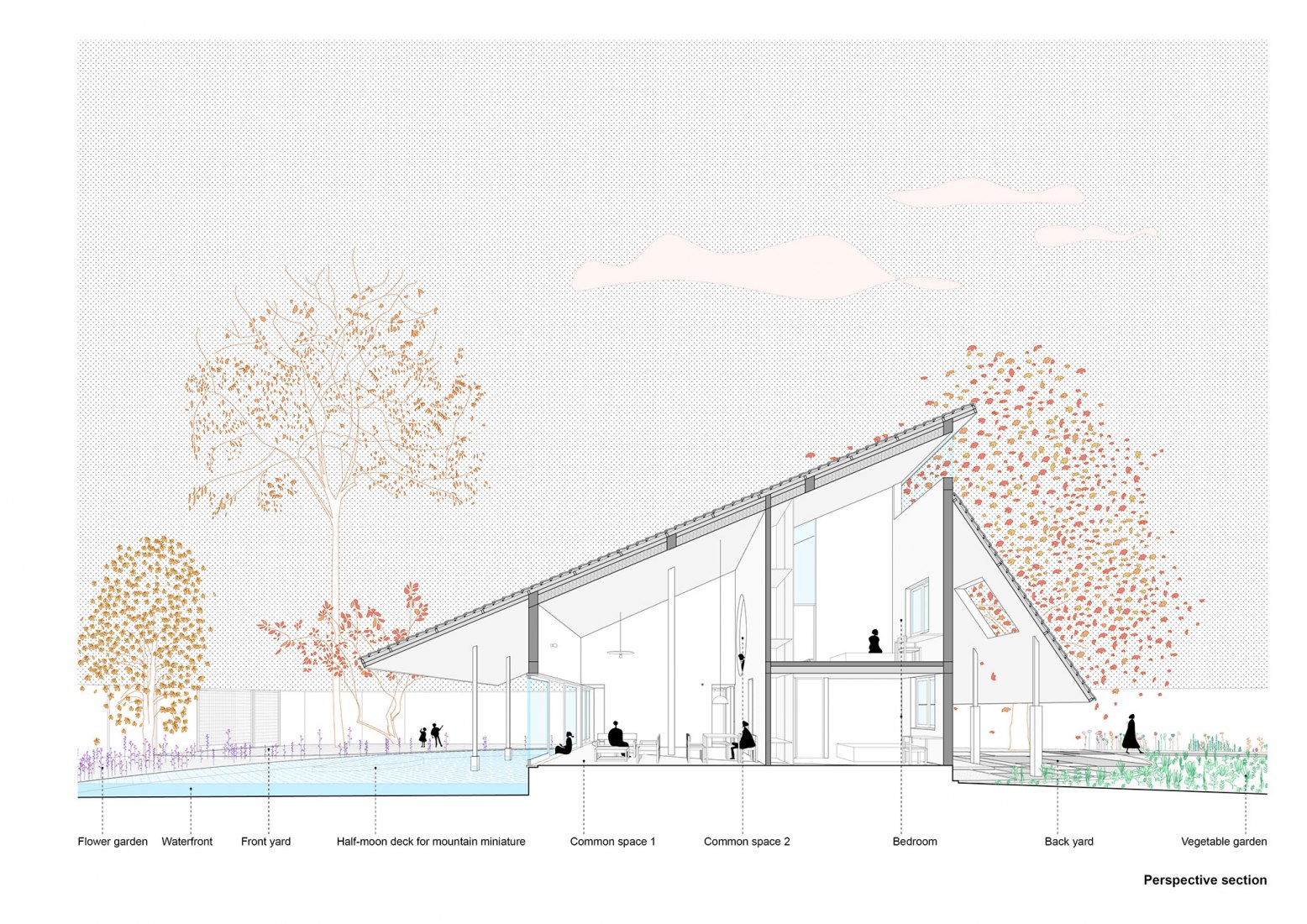
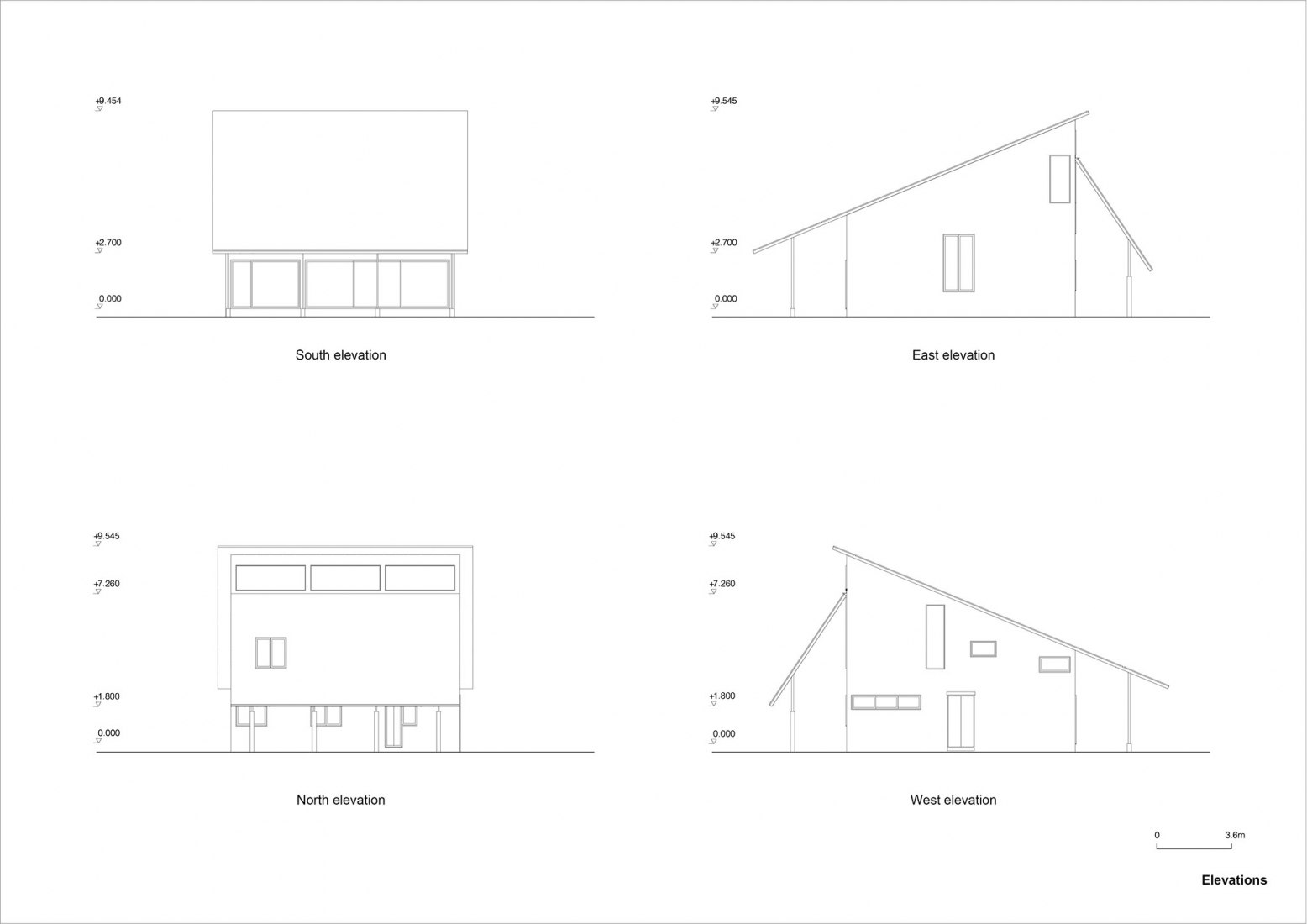





![Friedrich Kiesler, Endless House for Mary Sisler [shattered sketch sheet], New York and Florida, 1961, 21.5 x 33.4 cm, pencil on paper, mounted on cardboard. Courtesy by the Austrian Frederick and Lillian Kiesler Private Foundation, Vienna Friedrich Kiesler, Endless House for Mary Sisler [shattered sketch sheet], New York and Florida, 1961, 21.5 x 33.4 cm, pencil on paper, mounted on cardboard. Courtesy by the Austrian Frederick and Lillian Kiesler Private Foundation, Vienna](/sites/default/files/styles/mopis_home_news_category_slider_desktop/public/2025-05/metalocus_Fundacio%CC%81n-Frederick-Kiesler_03_p.jpg?h=3b4e7bc7&itok=kogQISVW)



