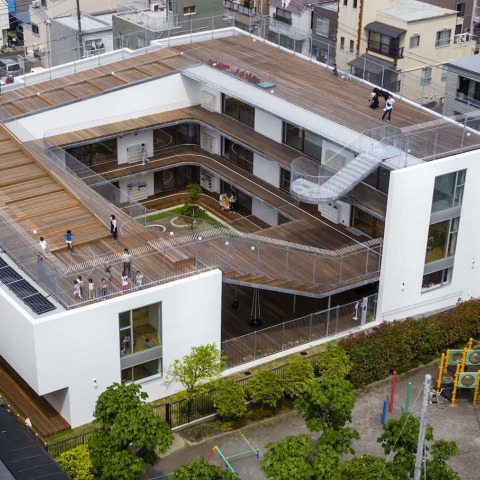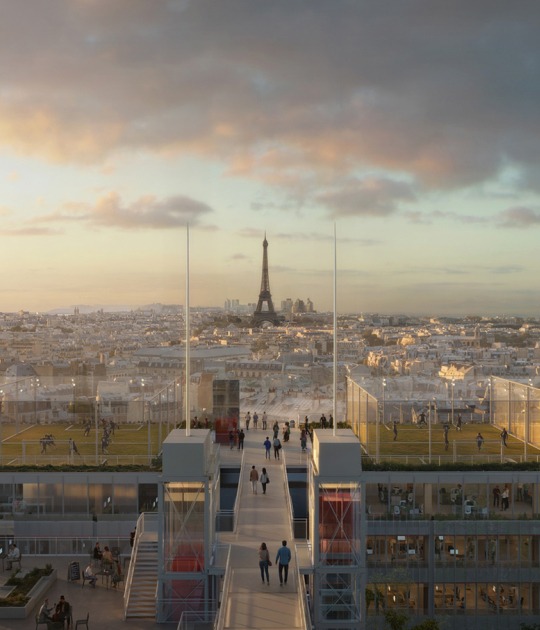The reinforced concrete structure is made up of flat concrete slabs and radial wall pillars that can withstand water pressure. The ten-meter-high building has three floors, with most of the classrooms on the second floor, 3.7 meters above ground level, to withstand flooding.
The project also paid special attention to achieving balance in shapes and colors, an installation that combines quality and solidity.
Project description by Aisaka Architects’ Atelier
This nursery school is located in a dense urban neighborhood in Tokyo’s Katsushika ward. A run-down public nursery school was being rebuilt and transferred to private ownership, and a competition was held to select an architect. We submitted a proposal in collaboration with a company applying to take over management. The competition required that the design takes into consideration the school’s history and environment as well as the complex needs of contemporary society.
Our winning proposal met these requirements while also containing four overlapping functions that ensure the facility will continue to be loved and used by the community for many years to come: it is a “house” where children can play freely in a setting their instructors and families know is safe; a “park” where all students can move their bodies and develop their minds; a “school” where they can learn to appreciate the value of life and food; and a “fort” to protect the community during the flooding of the nearby raised-bed river and other disasters.
The reinforced concrete structure is comprised of flat concrete slabs and radial wall pillars that can withstand water pressure. The ten-meter-high building has three floors, with most of the classrooms on the second floor, 3.7 meters above ground level, to withstand flooding. To ensure privacy and buffer noise in the dense residential neighborhood, as well as for ease of maintenance, the exterior of the building is closed off on three sides and surrounds a courtyard. The fourth side of the C-shaped building opens toward an adjacent park. The façade is divided into sections that match the scale of the surrounding buildings. On the north side, the first floor is set back from the narrow road that runs in front of the building, widening the street and thereby avoiding the risk of congestion and accidents during the morning and evening rush of bicycles and cars stopped for drop-off and pickup.
The design incorporates multiple circulation routes, including some that loop through the entire building to keep children engaged during ordinary playtime, and others for emergency use that move vertically, with people going down in fires and up in flood disasters to ensure safe evacuation. In particular, the spiraling ramp that extends all the way to the roof and the wide staircase create room for emergency storage space and ceiling heights adjusted according to age, while on the second floor, tiered seating can accommodate 200 to 300 people during emergencies, including the school’s 165 students as well as staff and community members waiting for help to arrive.
Designing a building that is disaster-proof but also a fun place to play, open to the community via the adjacent park but also respectful of the neighborhood and streetscapes, and yet which does not make its users constantly aware it is performing these diverse roles felt a bit like solving a multivariate equation with enormous variables. In addition, we strived to achieve balance in the forms and colors of the design, flexibility to ensure the building can respond to disasters as well as long-term societal changes, and an appearance that is appropriate for a nursery school without being overly childish—that is, a facility that combines quality and strength.










































