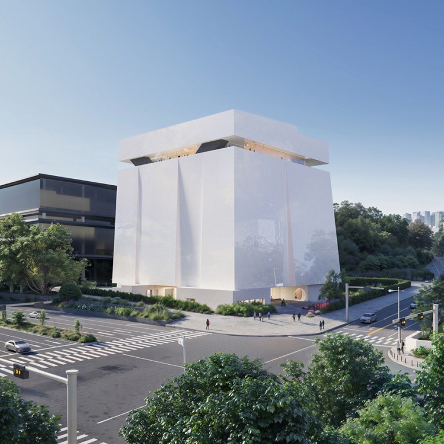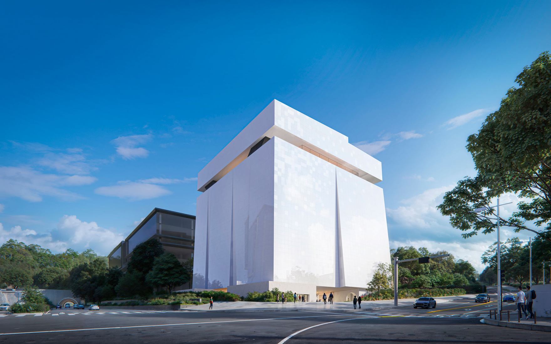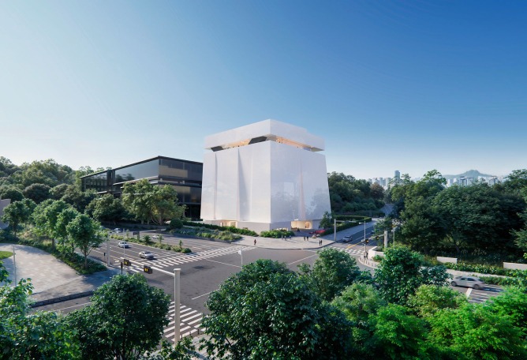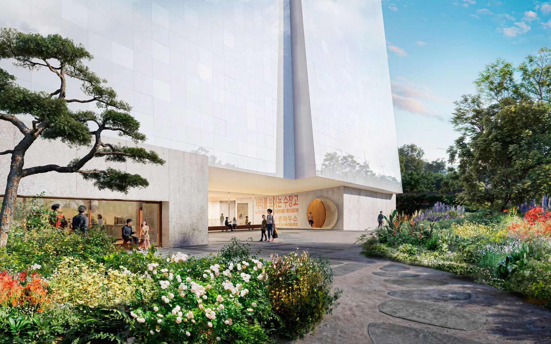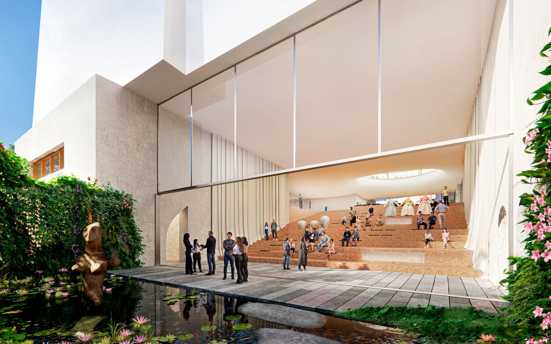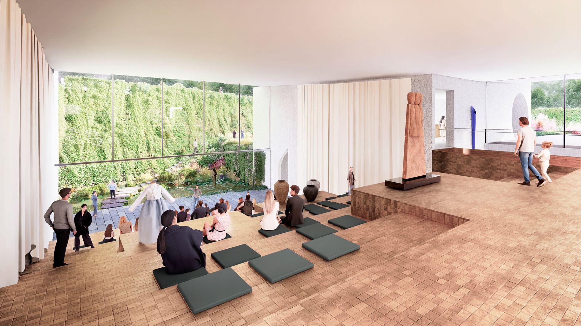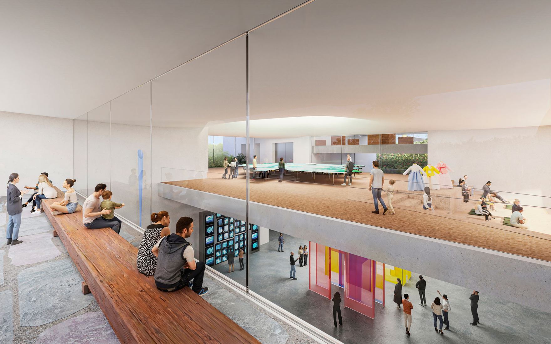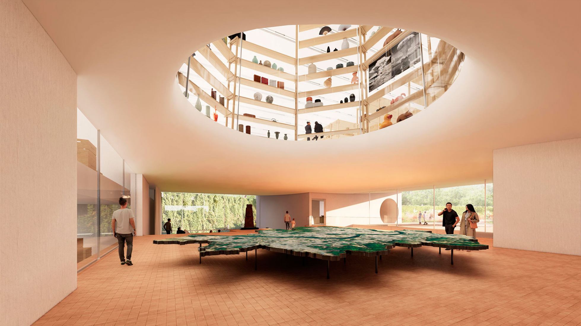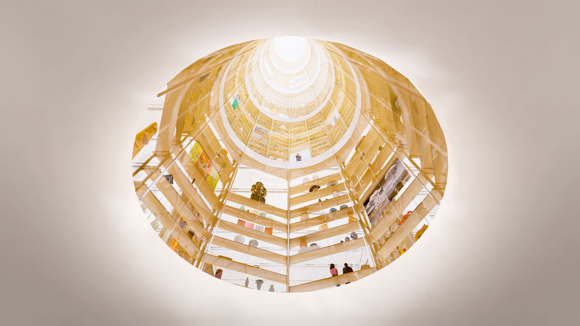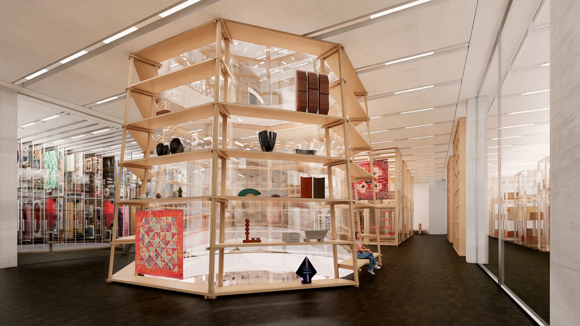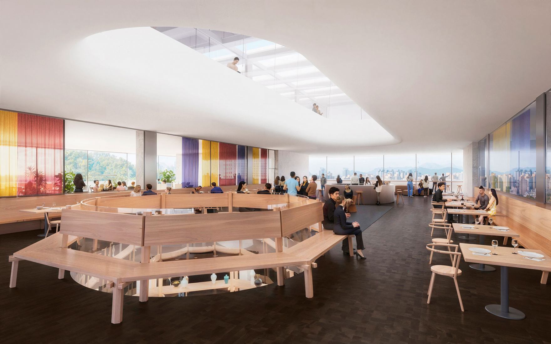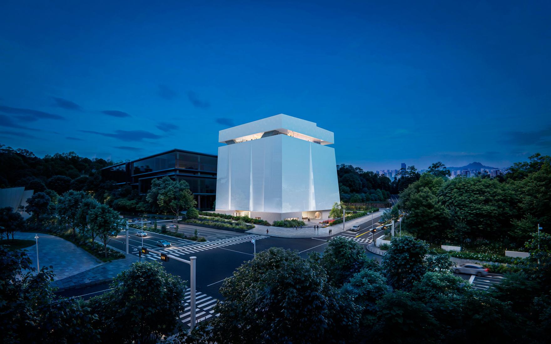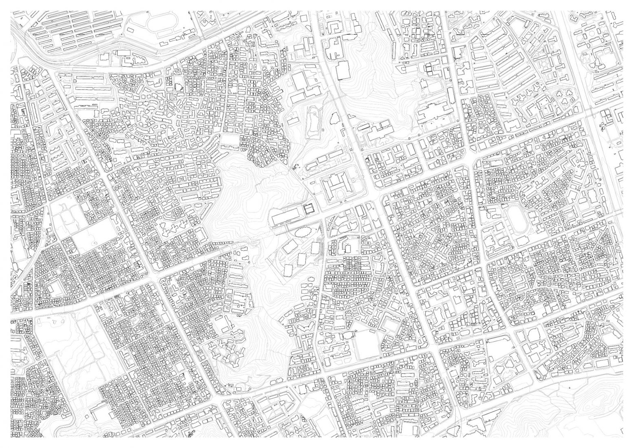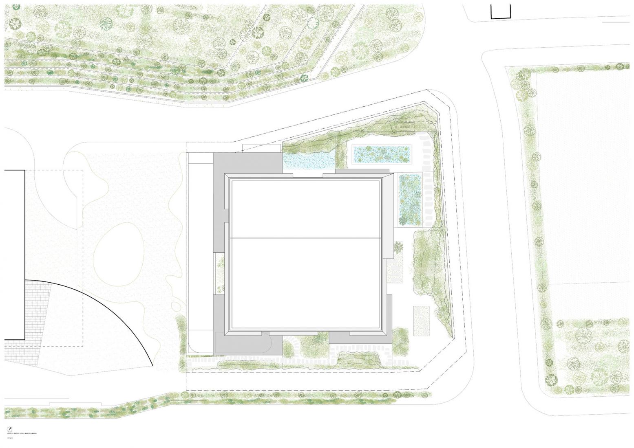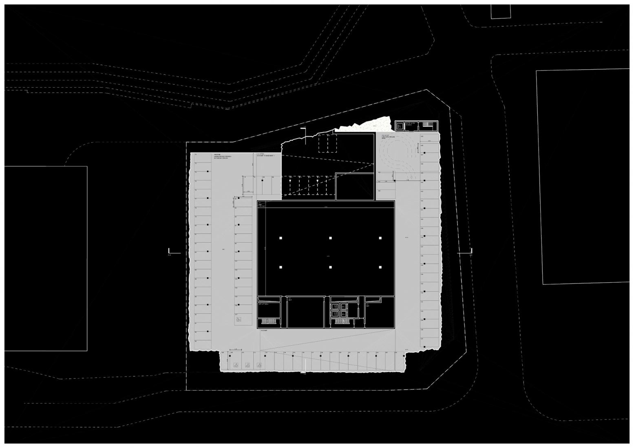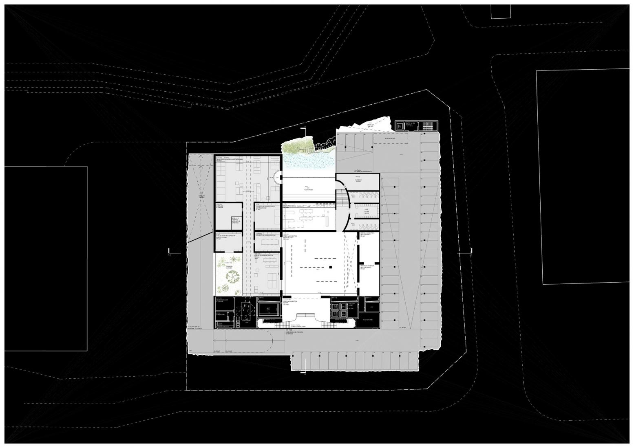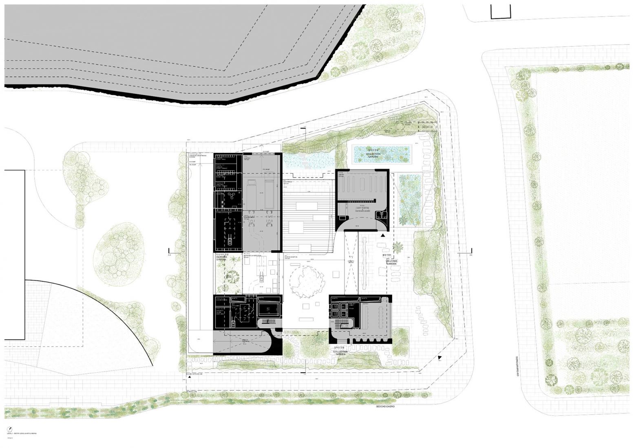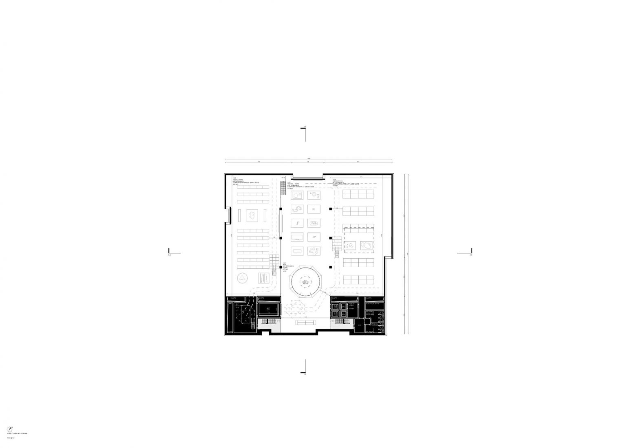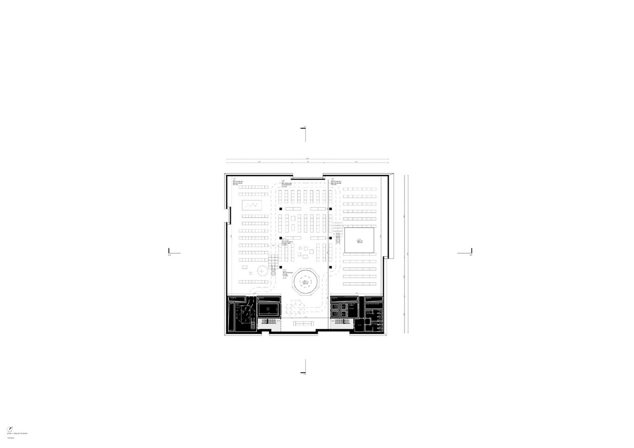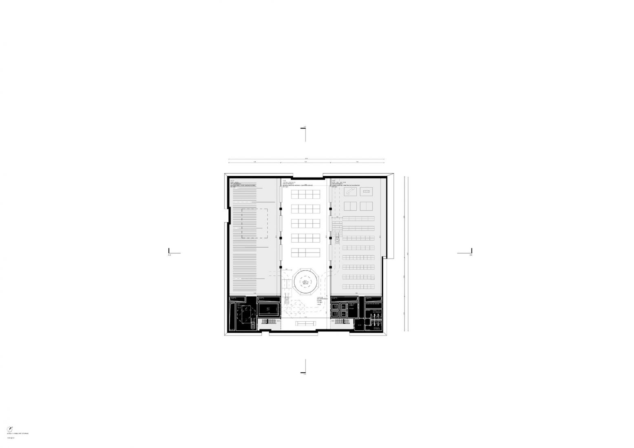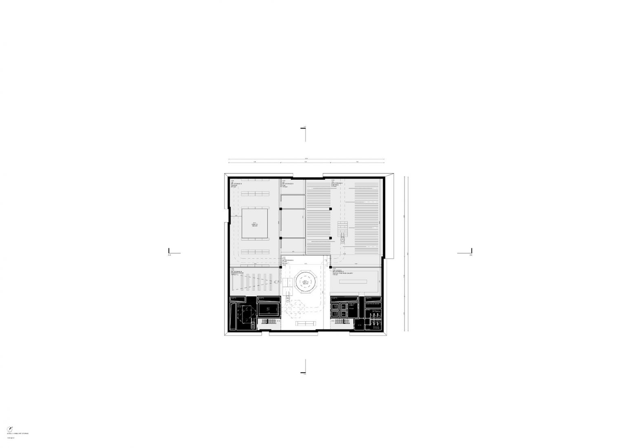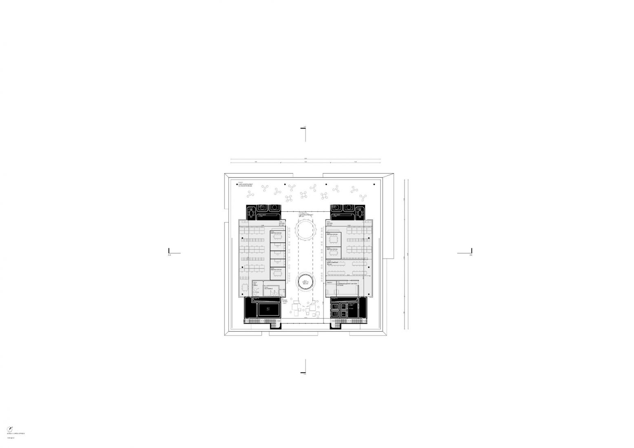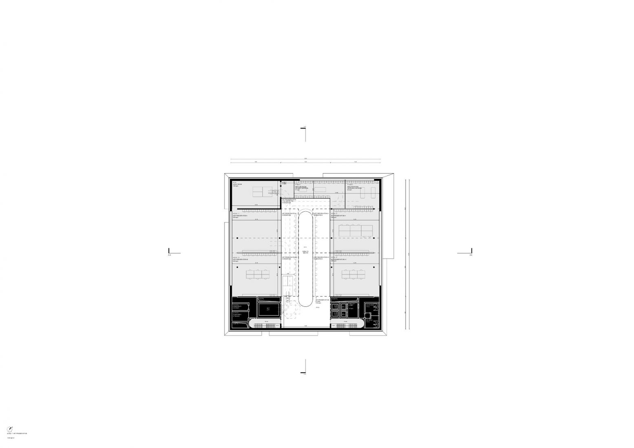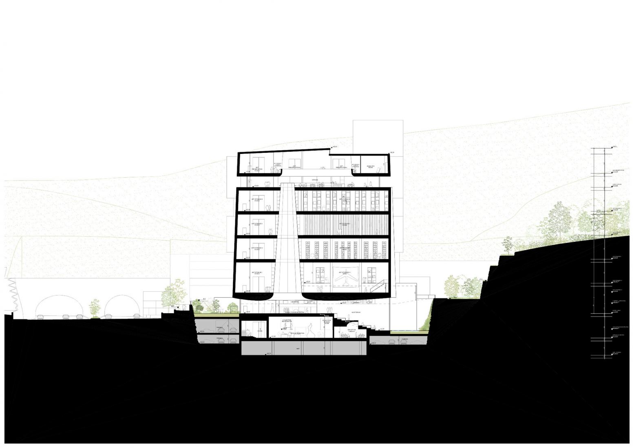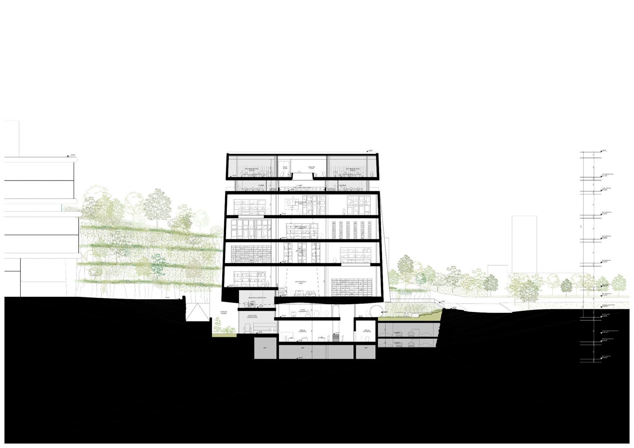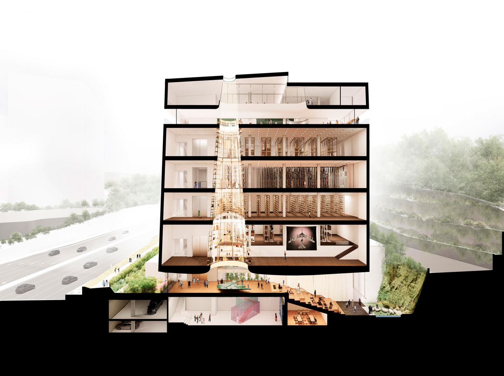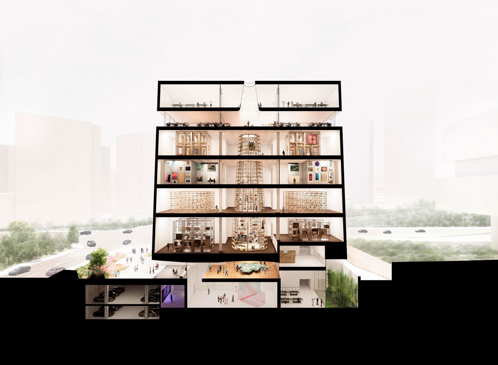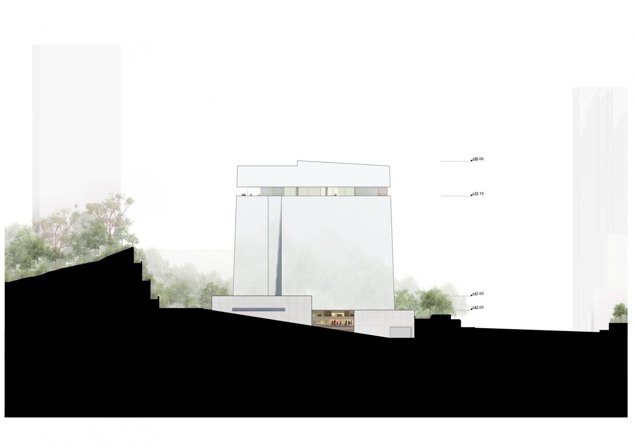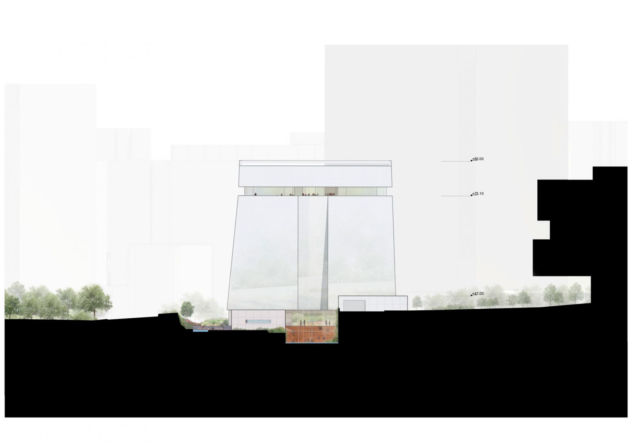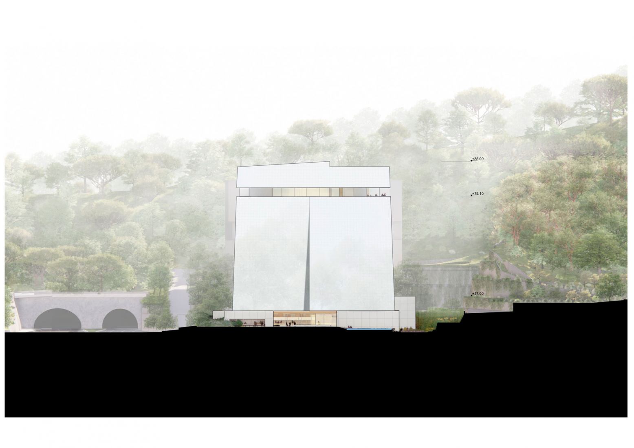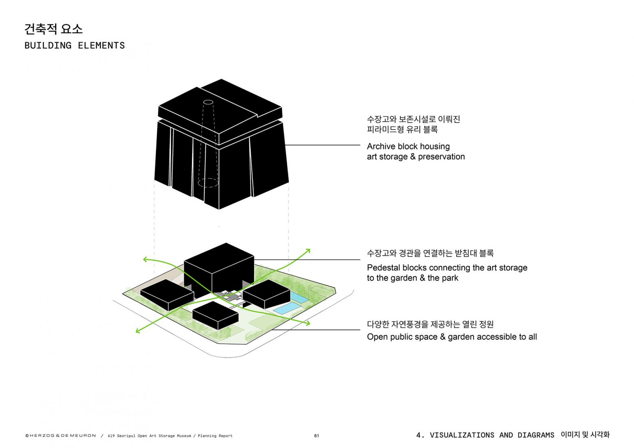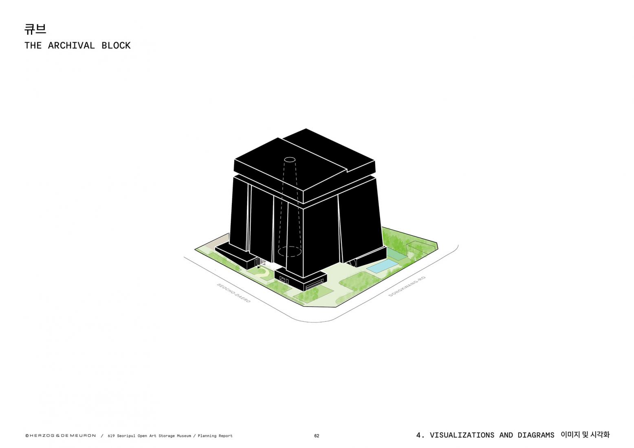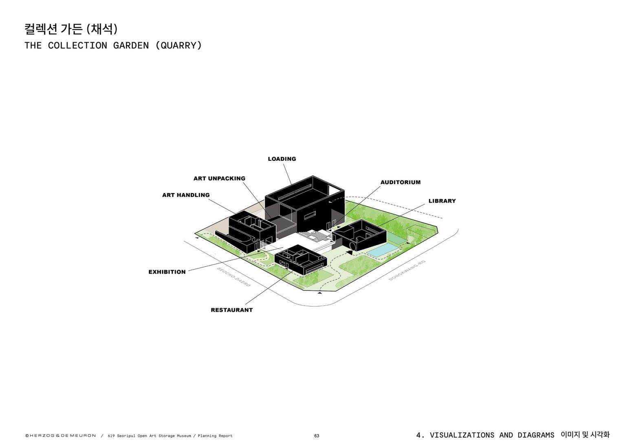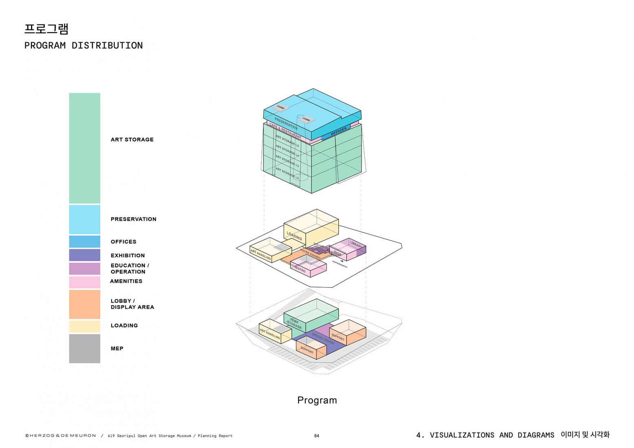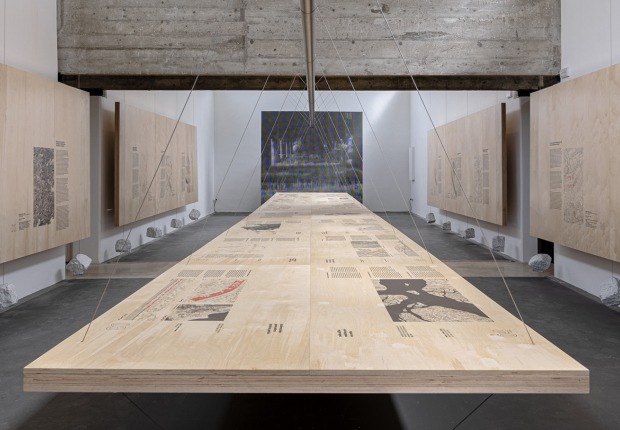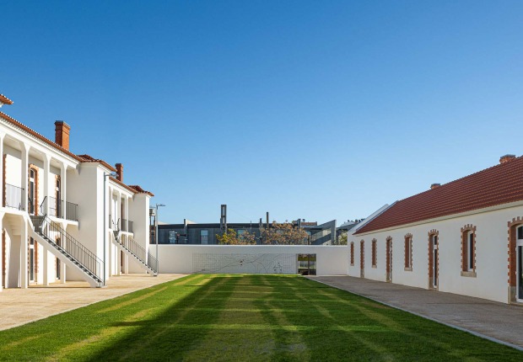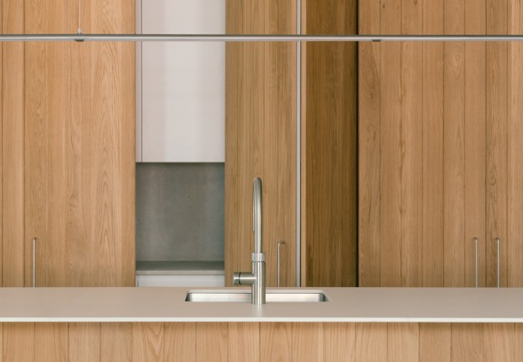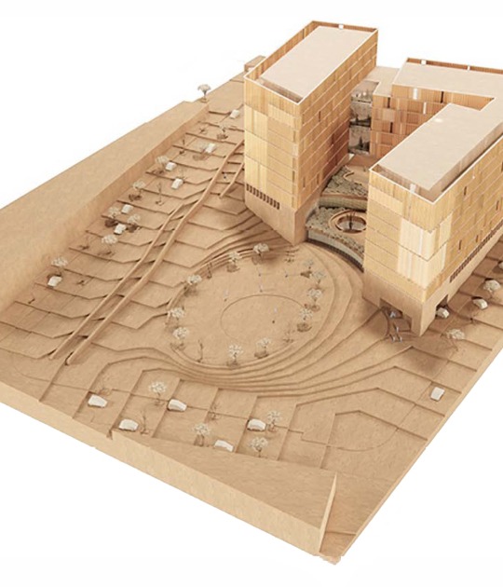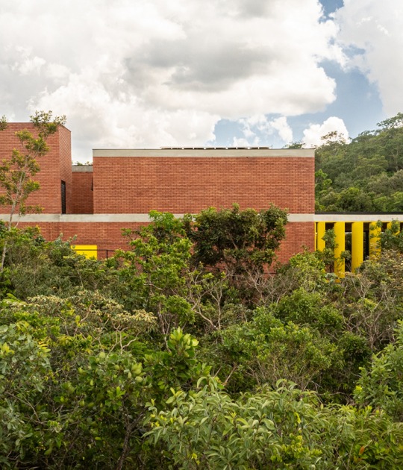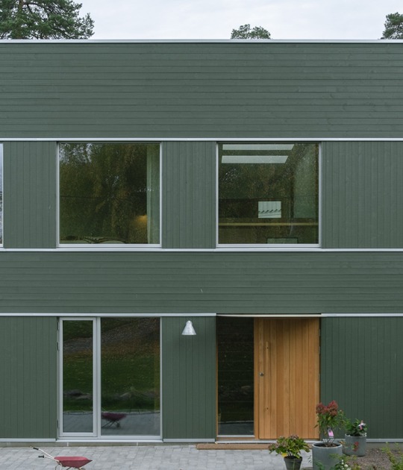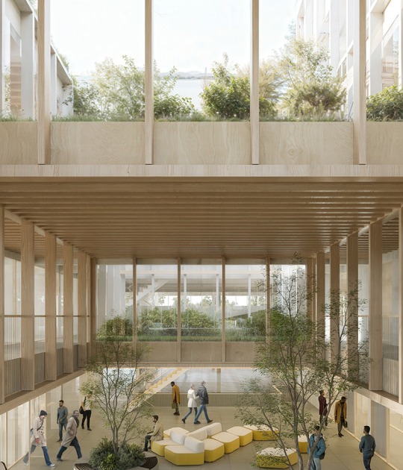In a statement on the practice's website, co-founder Jacques Herzog said: What is open storage? Or better, what is not open storage? An open storage is not a museum, not a shopping mall, or a fun palace, where there is a mass movement of people.
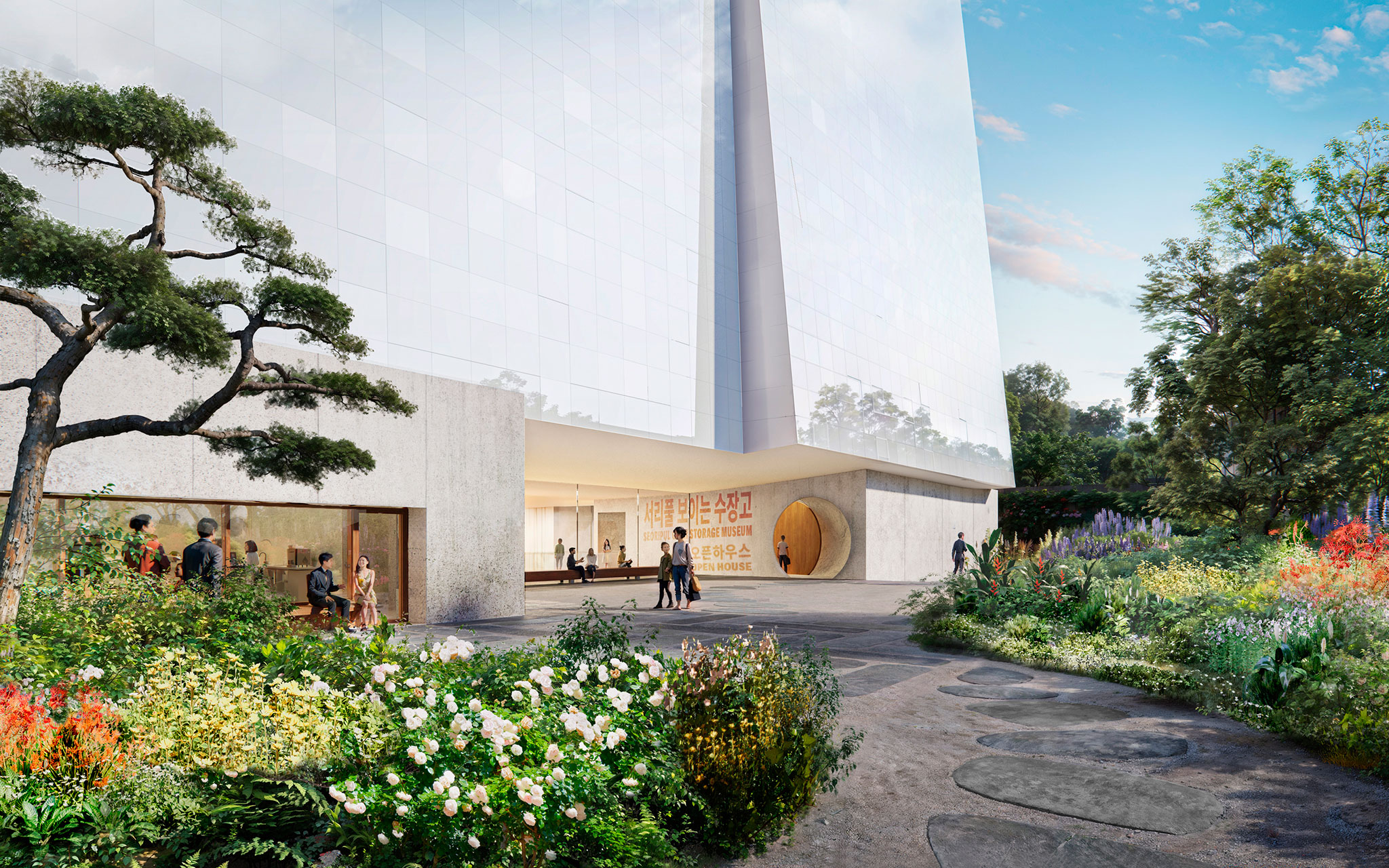
Display. Seoripul Open Art Storage by Herzog & de Meuron.
Description of project by Herzog & de Meuron
The Seoripul Open Art Storage will serve as the collective archive space for the Seoul Museum of Art, the Seoul Museum of Craft Art, and the Seoul Museum of History. Beyond its role as a storage facility, it aspires to be a dynamic civic space for Seoul residents and global visitors. Situated on an untouched site at the Eastern Border of Seoripul Park, the building will stand adjacent to the Seoripul Performance Art Center, collectively enhancing Seocho-Dong’s identity beyond its current role as a judicial and educational district on Seoul’s cultural map.
Characterized by a pyramidal glass structure atop mineral blocks and surrounded by a carefully delineated garden, the building becomes a prominent landmark visible from Seocho Road, capturing the attention of passersby. The garden functions both as a secluded outdoor space for Archive/Museum visitors and as an entry point for pedestrians into Seoripul Park. The project proposes a new walking path from the northeastern corner of the garden, seamlessly connecting the museum to the existing pathway system within Seoripul Park. This strategic placement positions the Seoripul Open Art Storage not merely as a repository for cultural and historical artifacts but also as a harmonious integration of nature, culture, and urban life.
The project assembles architectural elements focusing on specific programs, taking shape as a terraced garden with mineral blocks for functions like the Cafe, Library, Art Delivery, and Art Handling. These blocks serve as pedestals, providing support for a pyramidal glazed volume designated for the archive. The glass envelope is segmented at the top, with an upper section housing the Art Preservation Workshops. The Administration and the restaurant find their place within the gap created between the two clearly defined building volumes.
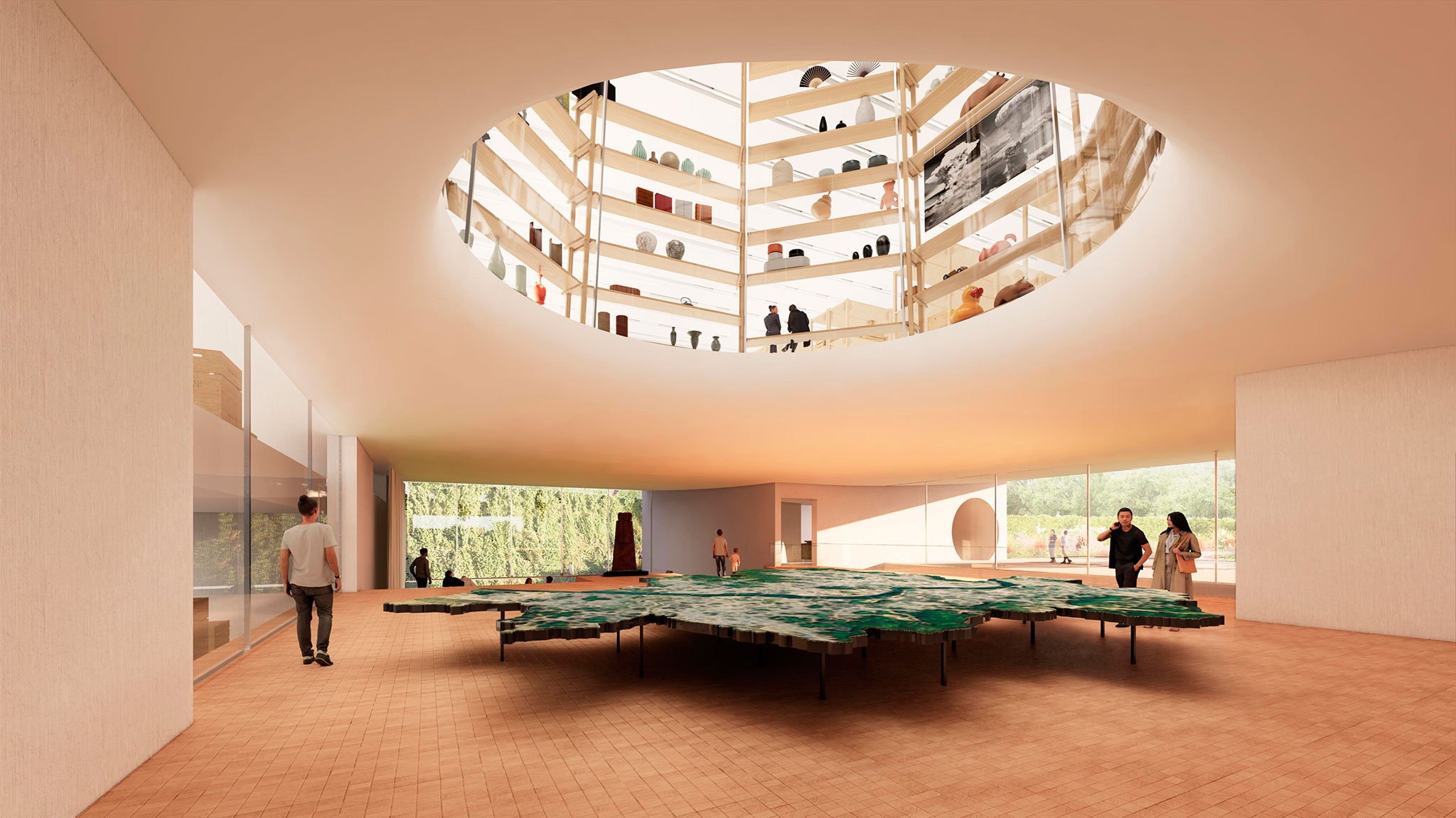
Display. Seoripul Open Art Storage by Herzog & de Meuron.
The Garden
The Garden draws inspiration from traditional Korean garden principles, encompassing Forest, Earth, Water, and Diorama elements. It seamlessly interacts with the building’s architecture, creating an immersive experience that harmonizes interior and exterior spaces. The interior pedestal mineral blocks strategically frame views of various “borrowed landscapes,” varying based on the visitor’s orientation.
The master plan requires significant intervention in the existing topography through excavation. Based on this directive, the new terrain is transformed into a terraced landscape. The new building areas, specifically the four pedestal blocks below the current topography, are conceived as mineral volumes, aiming to maximize gneiss rock reuse from the excavation. These blocks accommodate specific programs: The northeastern volume, next to the main entrance, accommodates the lobby, shop, and library. In the southeastern volume, facing the garden, a small cafe opens to both the garden and the street corner. The rear section accommodates elevators, a fire escape staircase for visitors, and a fireman’s lift. The northwestern volume manages art delivery, while the southwestern one, at the perimeter, houses the elevator exclusively designated for artworks. The inner part, toward the center of the building, allocates space for a second staircase, mandated by law. The special exhibition program is between the volumes on the ground floor and basement level one, serving as platforms for curated archive artifacts exhibitions. Both exhibition levels are linked through vertical circulation routes on the south side, comprising fire escape staircases and elevators. Additionally, another open connection is enabled by the stepped auditorium, which, on daily use, can remain open towards the entrance level. Centrally positioned between the Northern volumes, starting at the ground floor, and descending to the underground level 1, the irregular terracing of the stepped auditorium allows for its seamless integration into the special exhibition program.
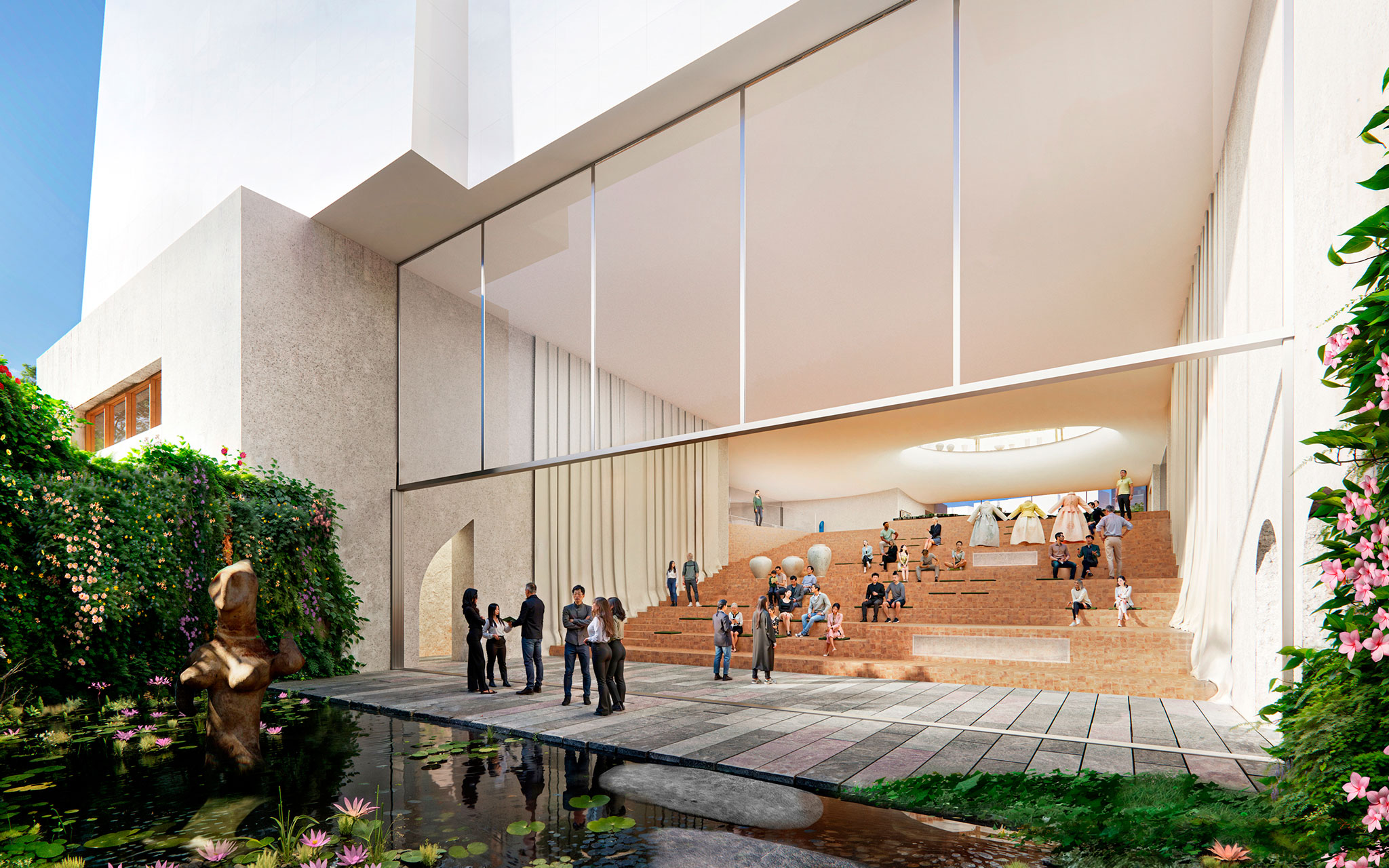
Display. Seoripul Open Art Storage by Herzog & de Meuron.
The Archive Block
The pyramidal base envelope of the Archive Block is adjusted on each side through subtractive measures, differentiating the volume for specific orientations. To the east, where the main entrance is situated, a projection is made, forming a canopy for the ground floor entrance. Simultaneously, this projection allows for the incorporation of window slits on the perpendicular short walls in the archive levels, enabling a visual connection from the archives towards the garden and Myeongdal Road. On the south side, a cutout is created to provide the staircases with daylight and views towards Seocho Road. On the north side, a large central cutout is made, resulting in two window slits that offer views towards Seoripul Park on one side and the Gangnam district on the opposite one. On the west side, a cutout is formed, facilitating a visual connection towards the Han River.
The archived collections will be housed within the Archive Block, spanning from Level 2 to Level 5. The artifacts are organized not by museum but by material, and consequently, by their required climatic conditions. Four climatic zones are stacked atop each other within the archive block. The first level of the block (Level 2) is dedicated to Composite Materials and large-scale art objects. Level 3 is designated for Earthenware, Metal Works, Glass & Jade, and Stone works. The fourth level is reserved for Woodworks, Paper works, Calligraphy, and Ivory/Bone works. The fifth level is intended for Textiles Paintings and Media Arts. Concentrating vertical circulation for visitors, art handling, and technical systems on the south side of the building in a functional spine allows the rest of the floorplate to remain open and flexible, accommodating evolving curatorial concepts and different visitor accessibility concepts.
The Eye
A cone-shaped void is formed within the archival volume, facilitating visual connections between the ground floor and the different archival levels. This glazed cone is equipped with display cases facing the archive areas, showcasing artifacts that embody the essence of the exhibition/archive.

Display. Seoripul Open Art Storage by Herzog & de Meuron.
The Gap
On the sixth level, the pyramidal glass block is visually divided to offer panoramic views in all directions for the administration and the restaurant. The archive administration offices are divided into west and east wings, with a public restaurant occupying the central space in between. A long atrium enables visual connections from the Restaurant to the level of art conservation above, revealing a program to visitors that is usually concealed behind closed doors in conventional archive buildings.
The glazing for these programs is set back from the perimeter of the pyramidal envelope, creating a continuous terrace outward. The width of this terrace varies based on the function behind it, providing expansive outdoor areas, especially for the restaurant, facing north with views towards the Seoripul Park, with the Han River and the historical center behind.
The Crown
The building ends on the 7th floor with a Block that extends the geometry of the pyramidal volume through its edges. This section houses the entire conservation program. While the conservation blocks are situated at the perimeter, the center around the downward-open atrium remains an open collective workspace. To illuminate these working areas, a shed window is planned in the central part of the volume, along with a continuous band window spanning the entire width of the building.
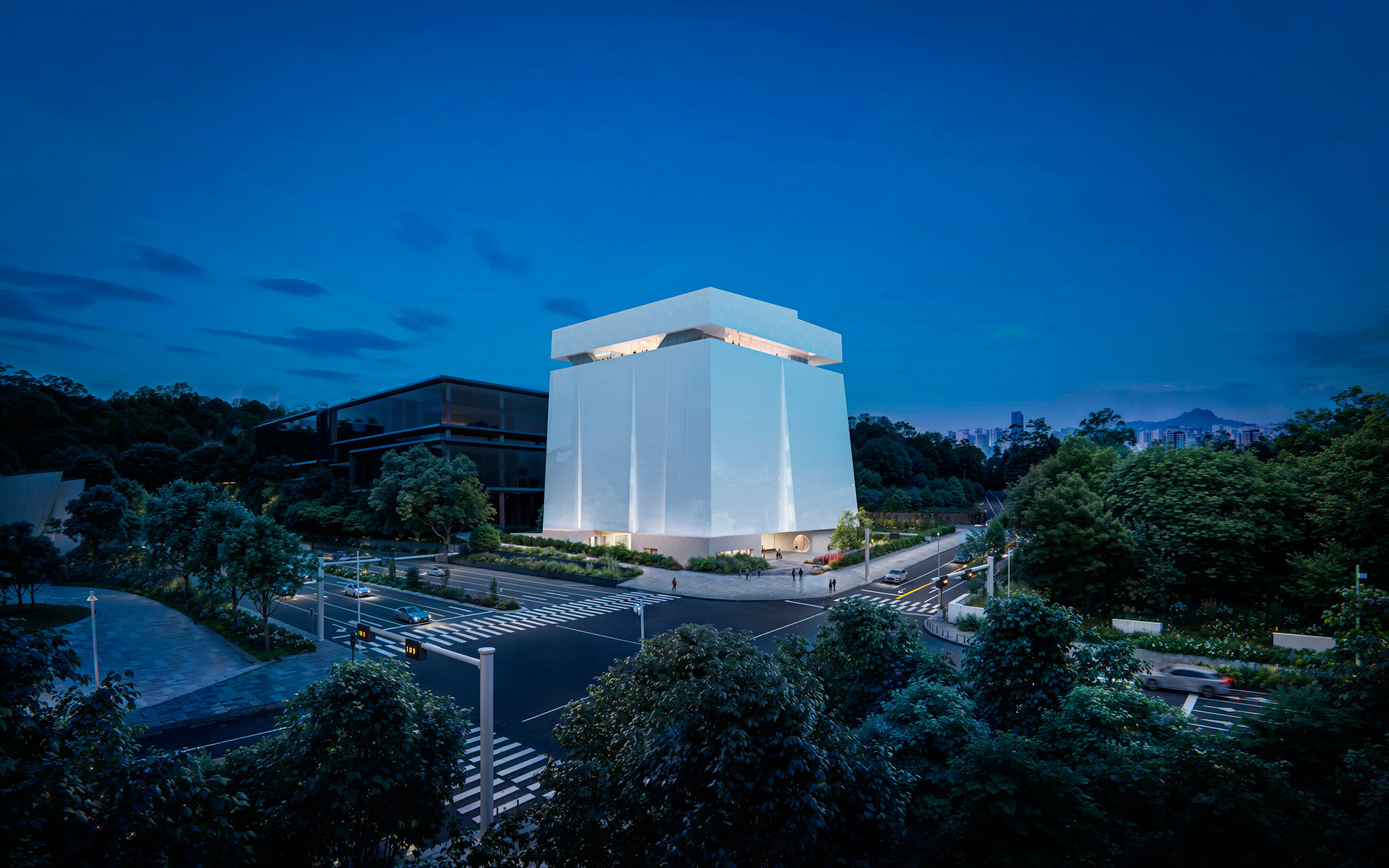
Display. Seoripul Open Art Storage by Herzog & de Meuron.
Sustainability
The project’s objective is to achieve carbon neutrality by meticulously assessing carbon emissions, encompassing both operational and embodied carbon aspects in construction. Our sustainability strategy centers around five key impact areas, all aimed at realizing carbon neutrality within a 50-year lifespan.
•The optimized structure significantly reduces concrete usage, while prioritizing high recycled content concrete.
•Energy consumption is lowered through passive strategies, including limited window openings, a well-insulated structure to mitigate energy losses, and efficient systems.
•By integrating a geothermal heat pump linked to geothermal boreholes, low-carbon heating and cooling are ensured, distributed throughout the building. This addition establishes the building’s energy supply reliant solely on local and renewable sources.
•Photovoltaic elements installed on the roof and zigzag facades generate electricity directly consumed by the building for its operation.
•Rainwater from the roof and waterproof surfaces is collected and stored in a tank, utilized as an alternative to potable water for toilet flushes and indoor cleaning.
Considering the building’s 50-year lifespan, the emissions avoided by the integrated photovoltaic system on the roof and facade exceed the emissions produced during the building’s construction and operation. This achievement results in achieving carbon neutrality.
