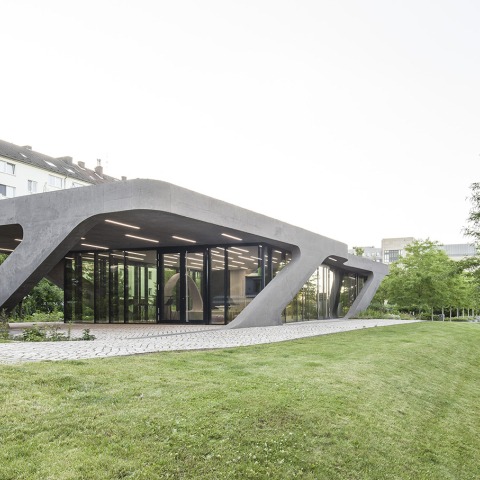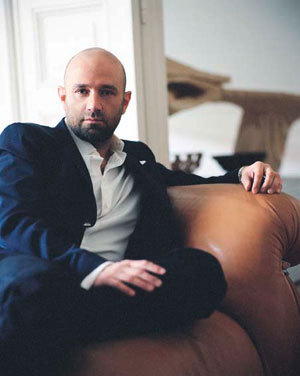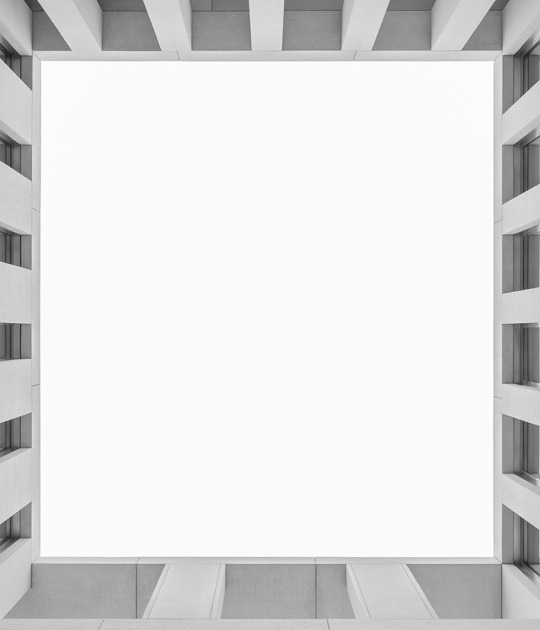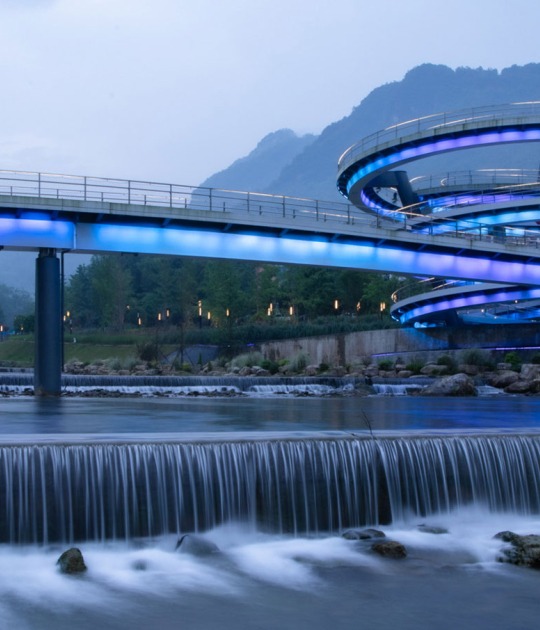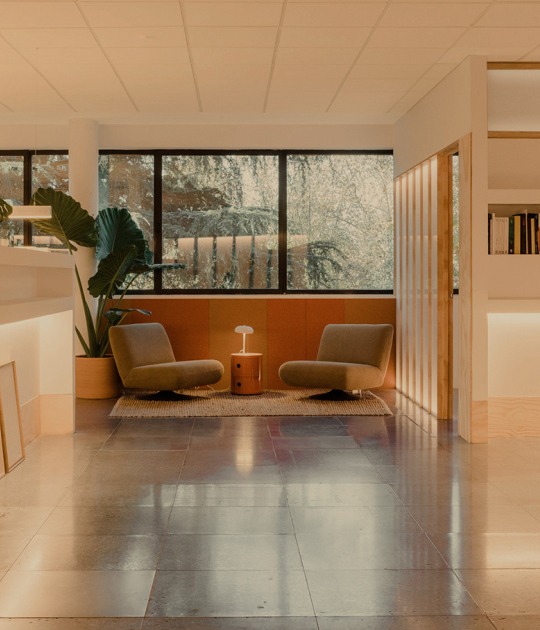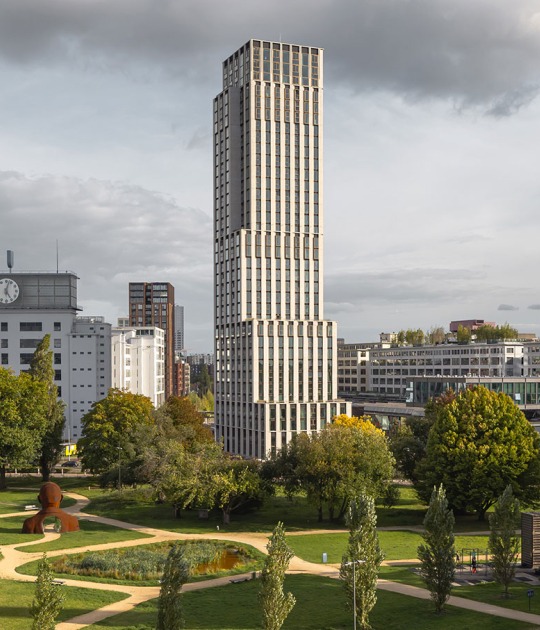This space that covers the underground garage and serves as a complement to the university, has rooms for seminars and conferences, workshops, and social gatherings.
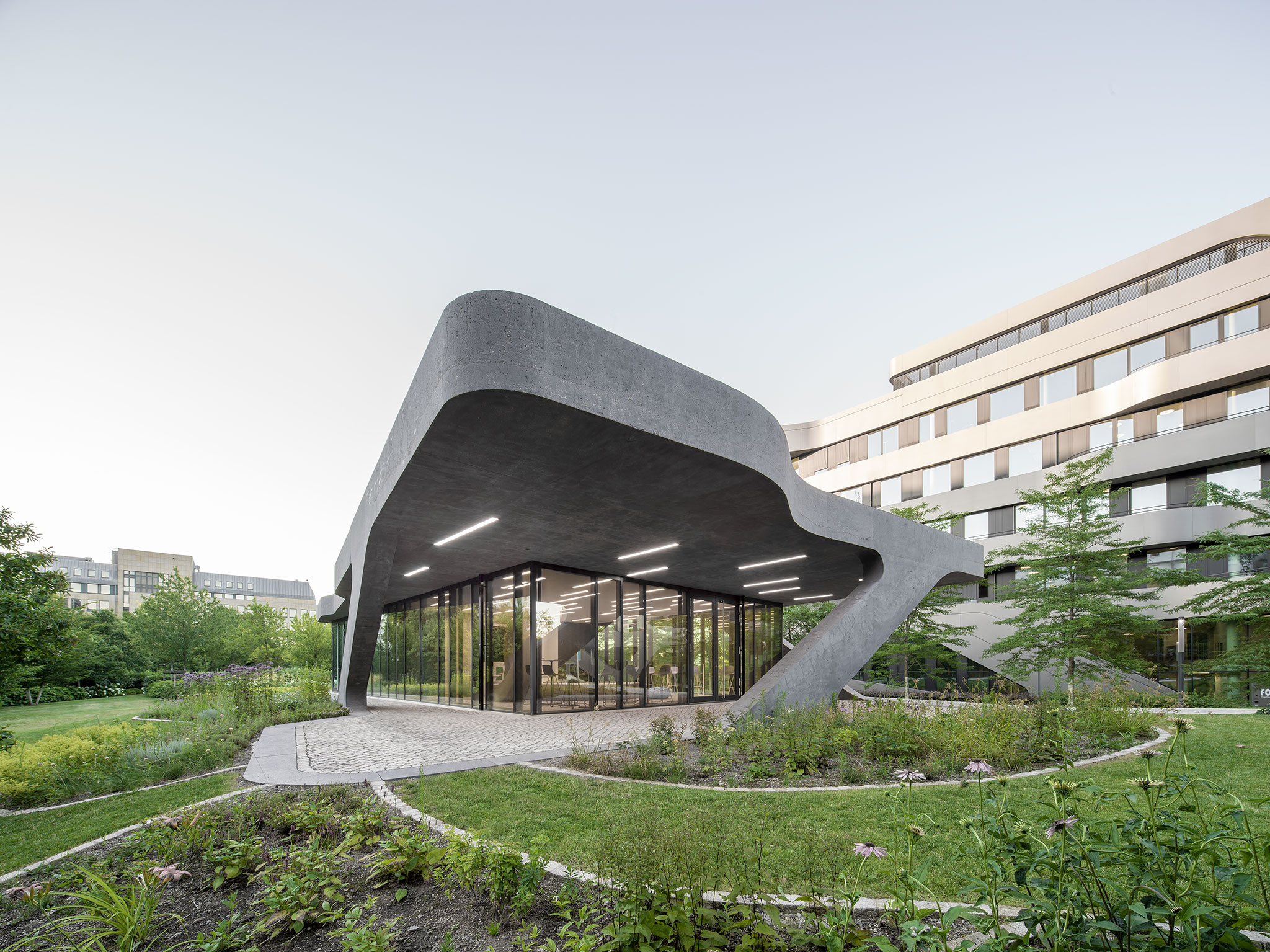
FOM University Campus by J.MAYER.H. Photograph by David Franck.
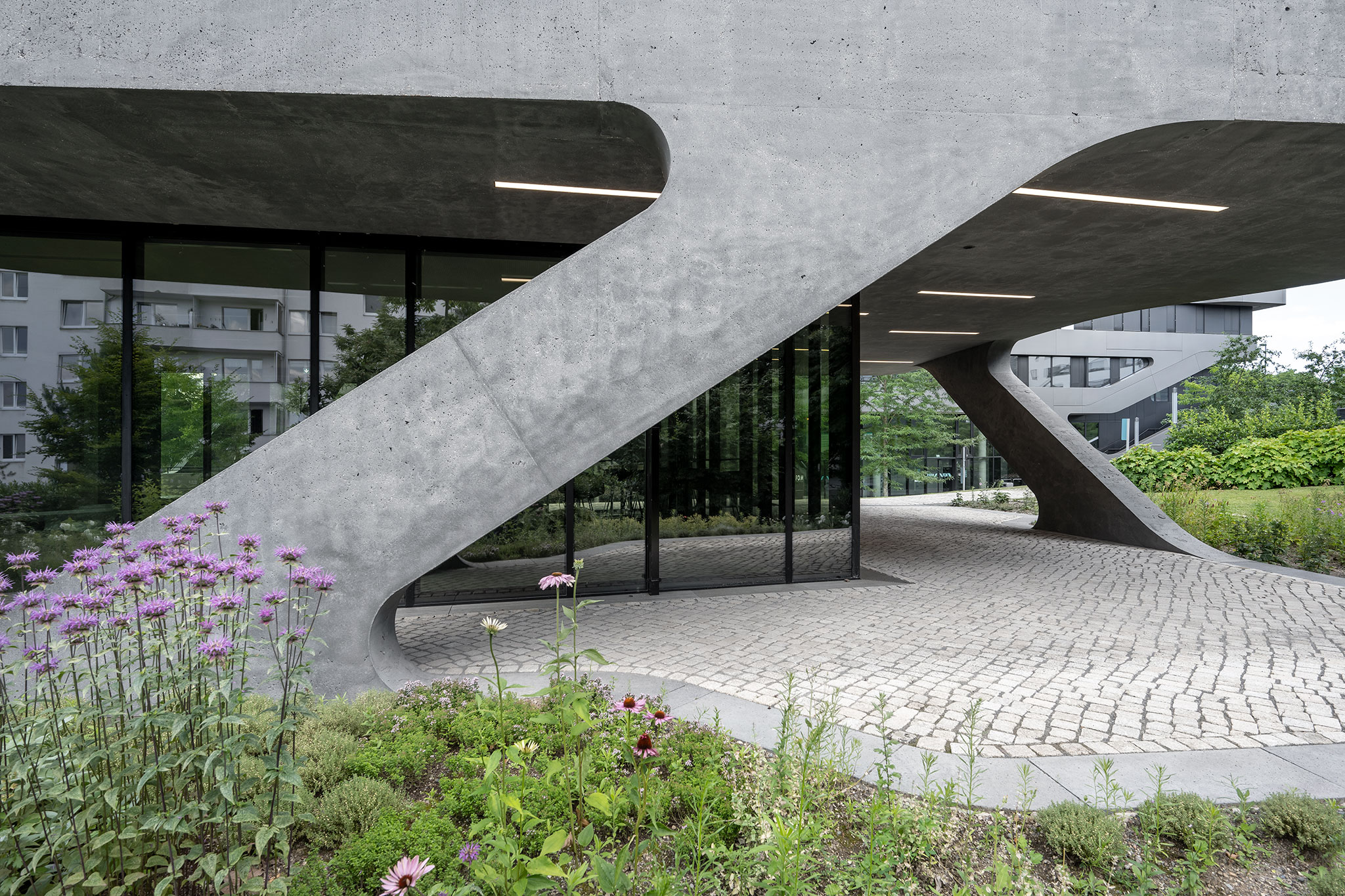
FOM University Campus by J.MAYER.H. Photograph by David Franck.
Project description by J.MAYER.H
FOM University adds a new social space to its Duesseldorf Campus
The 8,000 square meter campus of FOM Hochschulzentrum is located in Quartier Central, a vital urban neighborhood located on the grounds of the former cargo train station in Duesseldorf Dehrendorf. Five years after the new university building was completed, this pavilion is an annex connected to the main building and offers a new social space of about 100 square meters with shaded outdoor terraces underneath its cantilevering floating roof. It snuggles into the outer branches of the Stadtpark and closes off the landscaped area crossed by the renatured Duessel River.
The FOM Pavilion adapts to the amorphous green landscape that interweaves the various levels of access to the university building and as a soft soil sculpture covers the underground garage beneath. As an addition to the university building, the pavilion provides spaces for seminars and lectures, workshops and social gatherings.
