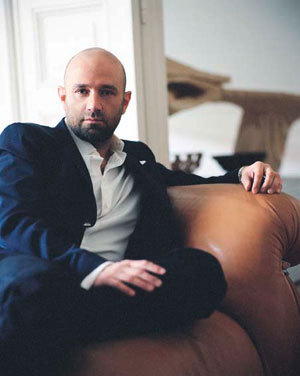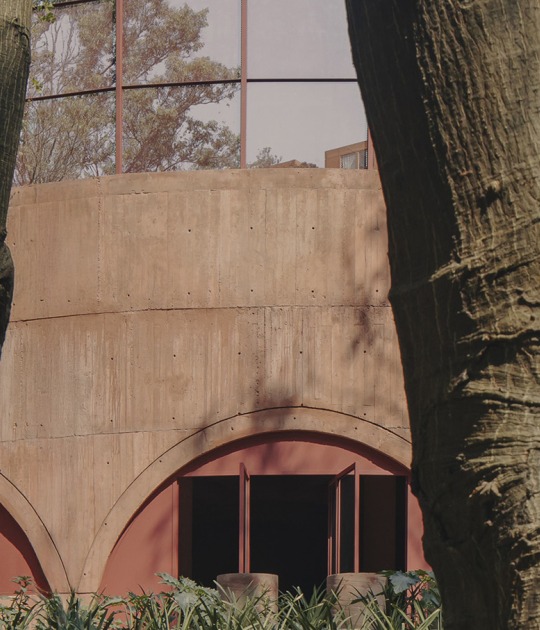The new bulding is a significant step for the software company’s own economic positioning, as well as part larger regional efforts to increase employment opportunities in rural areas.
What is more, the infrastructural measures put forward by individual municipalities to maintain and create jobs have an impact on the entire region. For these reasons, sustainable and innovative planning and construction were the centerpiece of the new IGZ Campus module in Falkenberg.
Innovative construction techniques gave to providing a sustainable energy supply using geothermal energy and photovoltaic systems. The building relies on a passive temperature control method that is integrated into the reinforced concrete ceilings. heating and cooling is regulated by the building’s concrete core temperature control system. The energy required for this is sustainably generated through a total of 60 geothermal piles, each 100m deep.
Project description by J.Mayer H.
ABOUT IGZ
The software and engineering company IGZ (Ingenieurgesellschaft für logistische Informationssysteme mbH) uses SAP standard software to develop technical software solutions in production and logistics for companies across Europe. Thanks to its seat in the WaIdnaab Valley in Upper Palatine, IGZ Falkenberg has been able to harness the strengths of the rural environment for over 20 years. Originally founded in a refurbished barn, the company now employs over 500 people; a rapid expansion requiring the necessary space to accommodate their growing number of clients and projects. This extension of IGZ headquarters not only offers the company and its employees a modern and innovative workplace, but the design also embeds itself within the picturesque nature, social fabric and familiar atmosphere of its rural surroundings.
THE DESIGN
J. MAYER H. won the design for the main building of the IGZ campus at an invited competition. The building is the first new construction of the site’s extended masterplan. Reaching over 120m in length and sitting at the highest point of the site, the new construction complements existing company-owned buildings, creating a harmonious ensemble. Further structures are planned for the company restaurant, an innovation center and other office buildings, which, like the main building, focus clearly and precisely on the site’s surroundings. The construction was built using local materials like granite and wood, typical of the Upper Palatinate region.
Innovative construction engineering techniques ensure a holistic approach to the building concept. Priority was given to providing a regenerative energy supply using geothermal energy and photovoltaic systems. The new IGZ building makes clear that construction work in rural areas is not only reserved for agriculture, tourism or local recreation. Instead, in this age of "New Work" (Work 4.0), the new headquarters of “IGZ-The SAP Engineers”, allows them to strengthen their local ties and reaffirm their presence as an innovative and responsible employer in the region.
CONSTRUCTION
The building was planned as a skeleton structure of reinforced concrete. All load-bearing and bracing components are made of wood and exposed concrete, creating a visual blueprint of IGZ’s company headquarters. The partition walls and built-in furniture are non-load-bearing and made entirely of wood and glass. Composed of various elements, the construction creates a light and warm atmosphere, while remaining highly flexible to future alterations. The grey glazed wood façade further develops and reinterprets the materiality of the company’s existing buildings.
The building relies on a passive temperature control method that is integrated into the reinforced concrete ceilings. Heating and cooling is thus regulated by the building’s concrete core temperature control system. The energy required for this is sustainably generated through a total of 60 geothermal piles, each 100m deep.
THE INTERIOR
J. MAYER H. developed the building’s interior design concept in close collaboration with the client. Steelcase was the main partner for the design of workstation furnishings. The loft-like work landscape, composed of exposed concrete and wood was furnished with Steelcase’s Flex Collection, designed to allow teams to make their space more flexible.
The furniture is equipped with wheels, making it adaptable to various, changing forms of individual and group work. Flex complements the overall geometry of the building’s structure with its diagonal elements and clear-cut design. The design’s language is communicated through large-scale wooden fixtures in the foyer and other areas, and reflected further in the rounded shapes of the movable desk-walls and mobile whiteboards. The choice of haptic, matte black surfaces, furthermore matches the wood and concrete elements present throughout the building.
Steelcase collaborated with Kvadrat, using their high-quality fabrics to produce a new range of seating areas and desk chairs (Please). Viccarbe's soft seat products were used for communal areas.
COMPLETION
The project was finalized in autumn 2020. Thanks to the flexibility of the interior furnishings and the building’s geometry, the inner layout can easily be adapted for Covid-19 related workplace changes and requirements, such as accommodating for Hygiene regulations and ensuring the safe distancing of employees.





















































