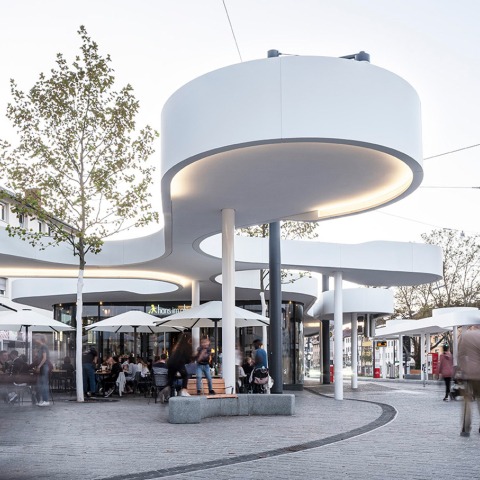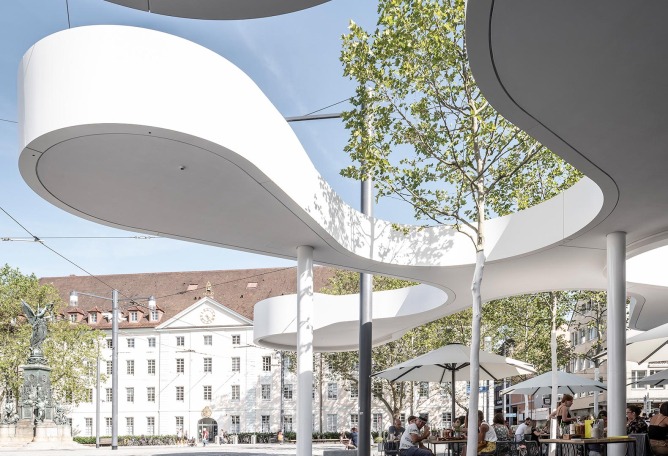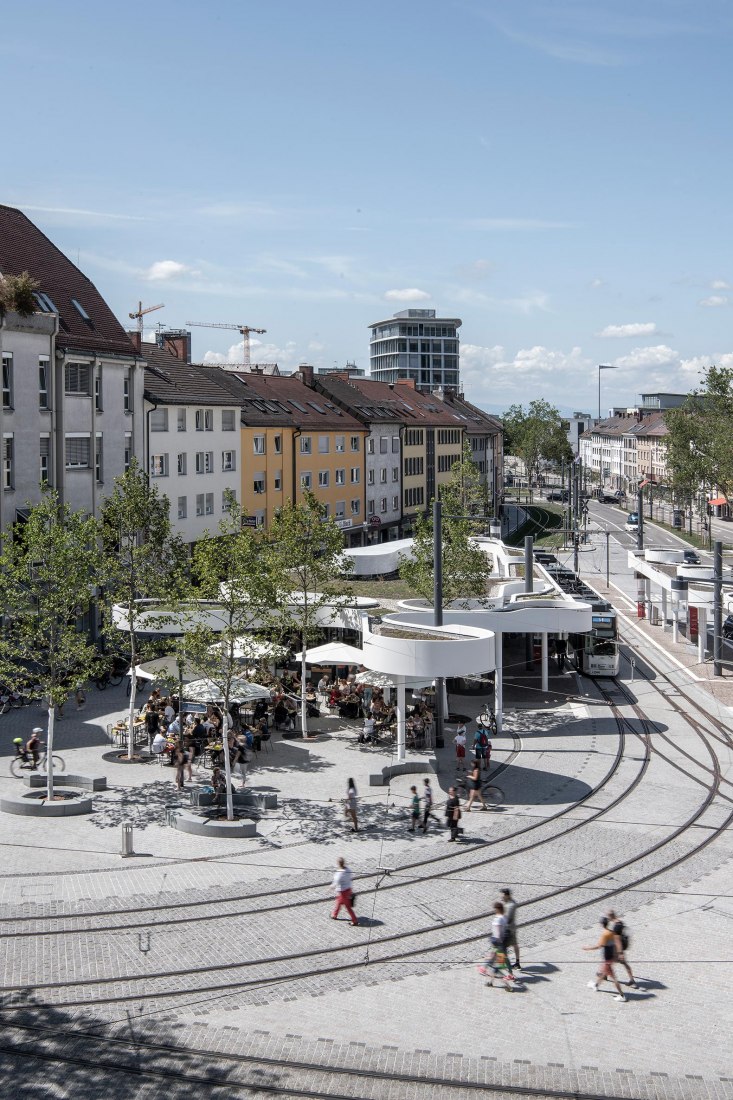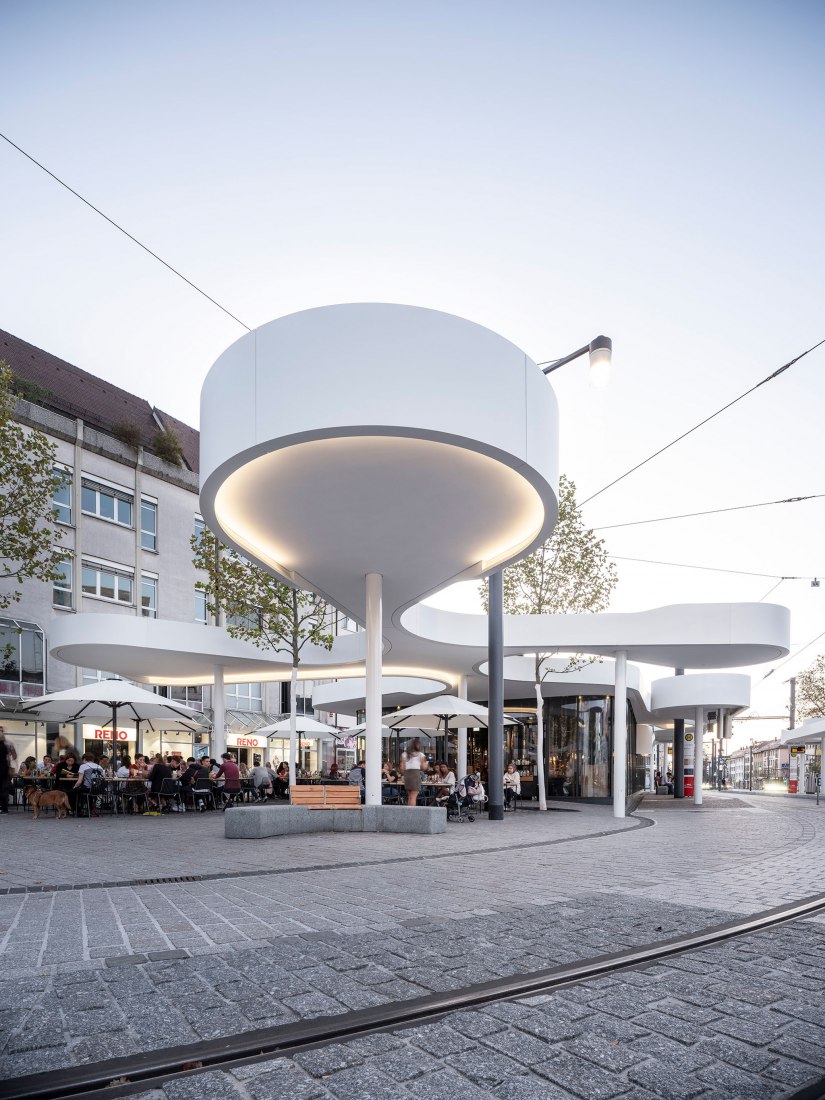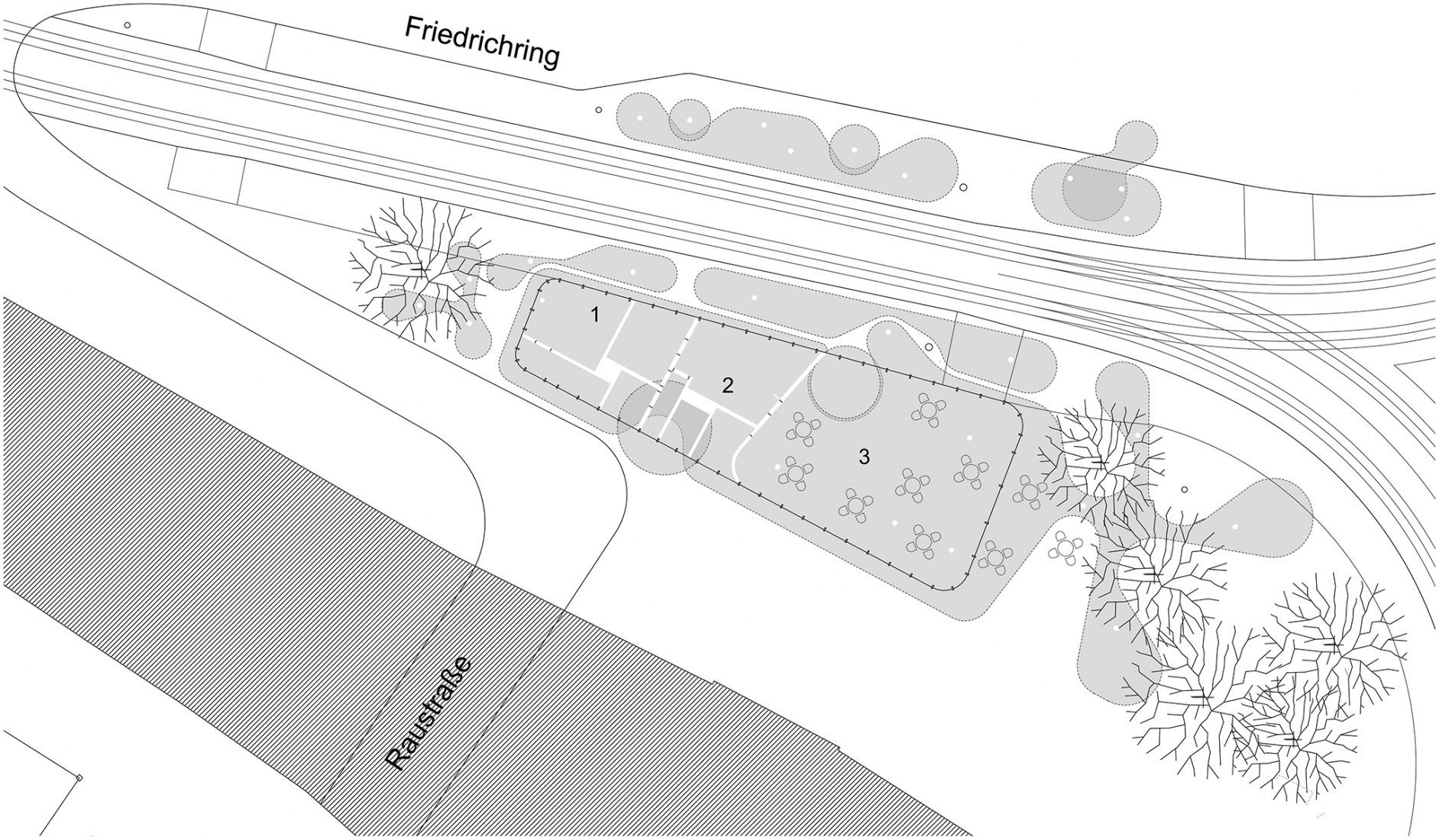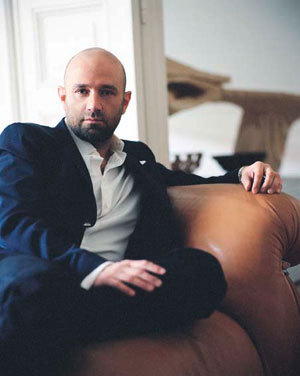The ‘pavilion’, named after the public square on which it is located, is defined by its organic shaped roof canopies. J.Mayer H.’s signature curved forms unite the program, two public transport stations, and a new restaurant.
Project description by J.MAYER H. - Architekten mbB
In re-planning this former traffic hub from the 1970s as part of the general redevelop- ment of the ring around the old city, new potentials for streets, urban mobility, and public spaces emerged. The freestanding pavilion on Europaplatz marks the entrance to Freiburg’s city center.
Together with the Siegesdenkmal and the surrounding architecture, in particular Karlskaserne, this stop marks a new starting point for Freiburg’s historical core. Here, the new tram and bus station including gastronomy and spaces for the VAG is combined in a joint building. The expansive roofing with its curved form shapes the new appear- ance of the square. The pavilion becomes a communicative place and meeting point that combines the needs of public transportation and urban experience.
