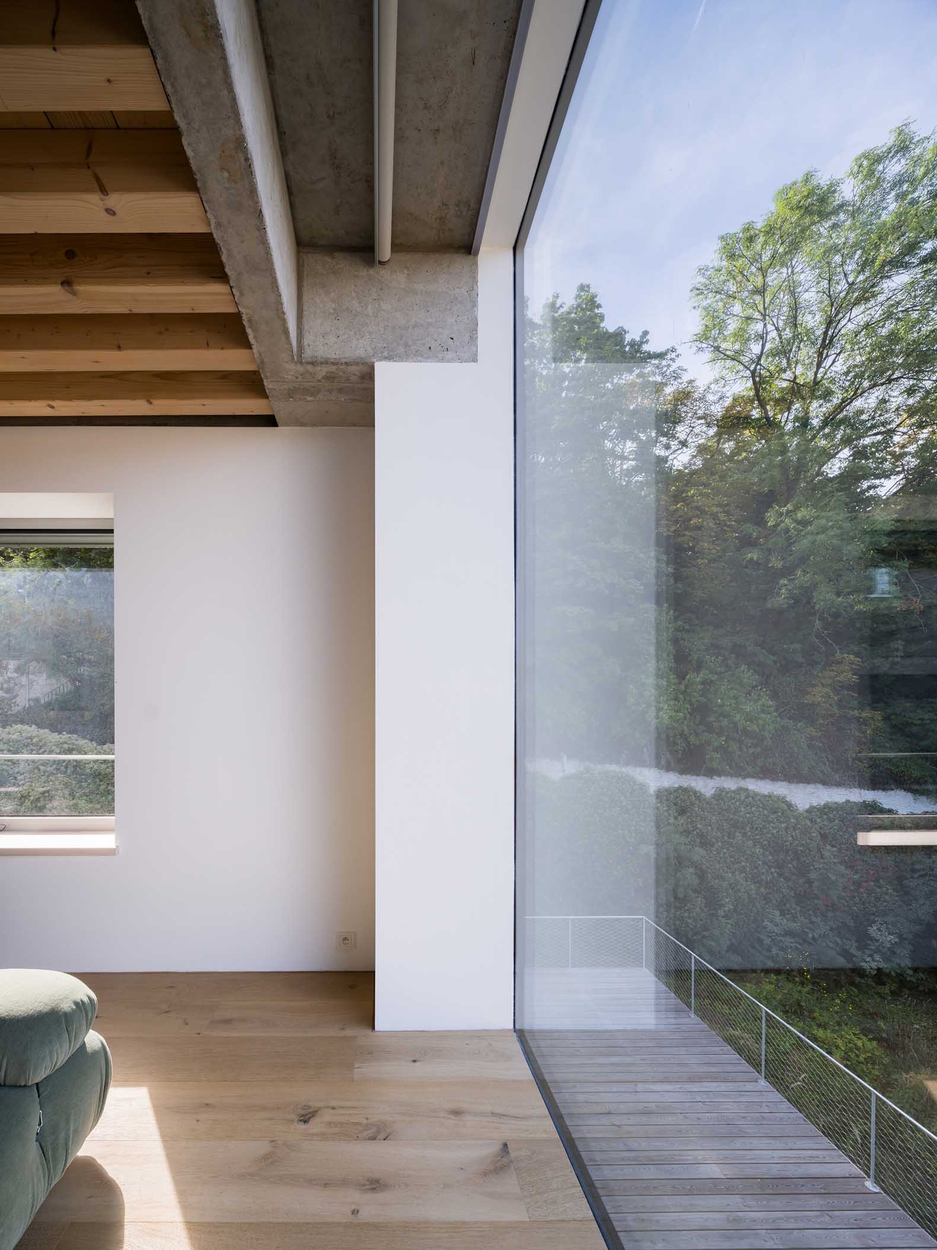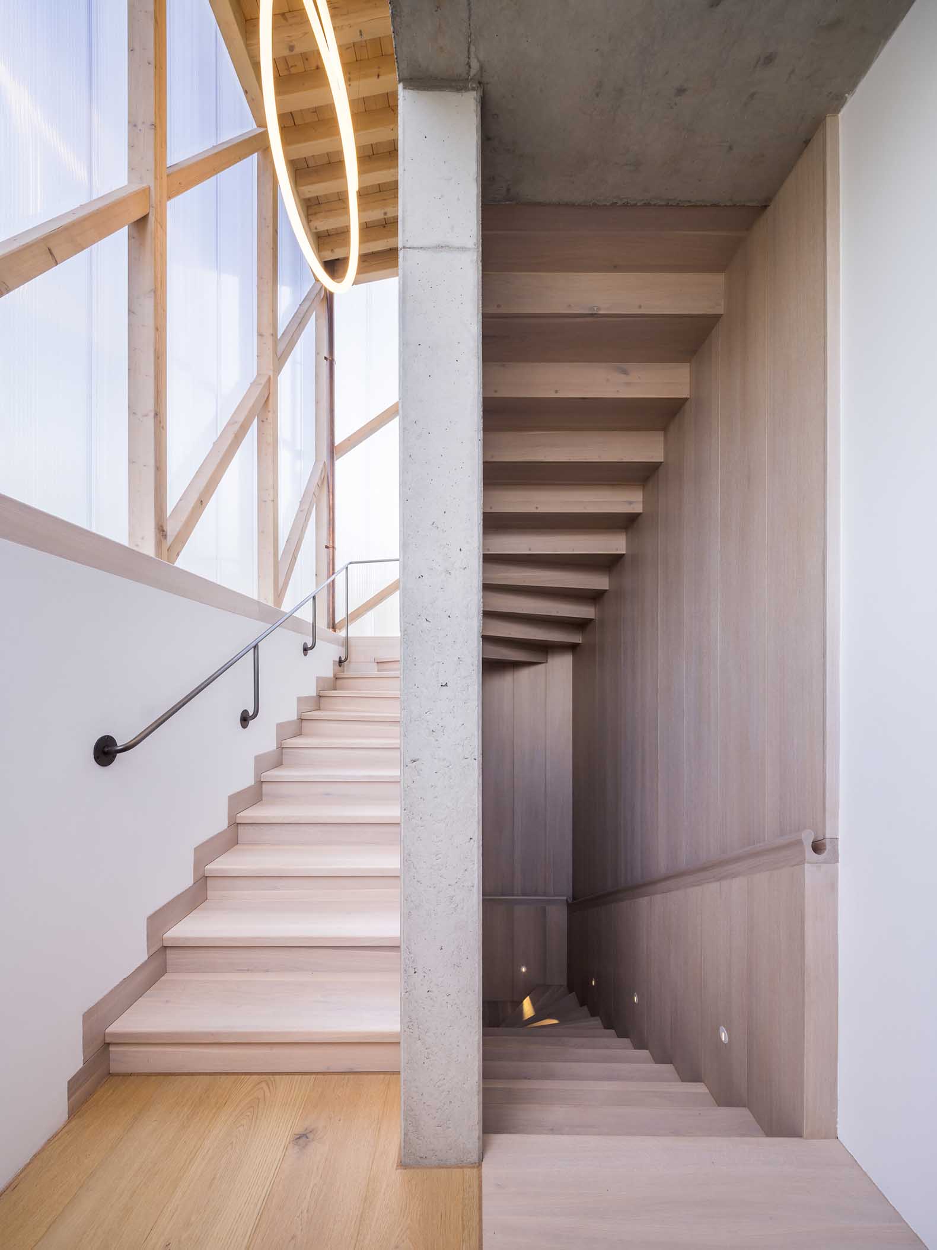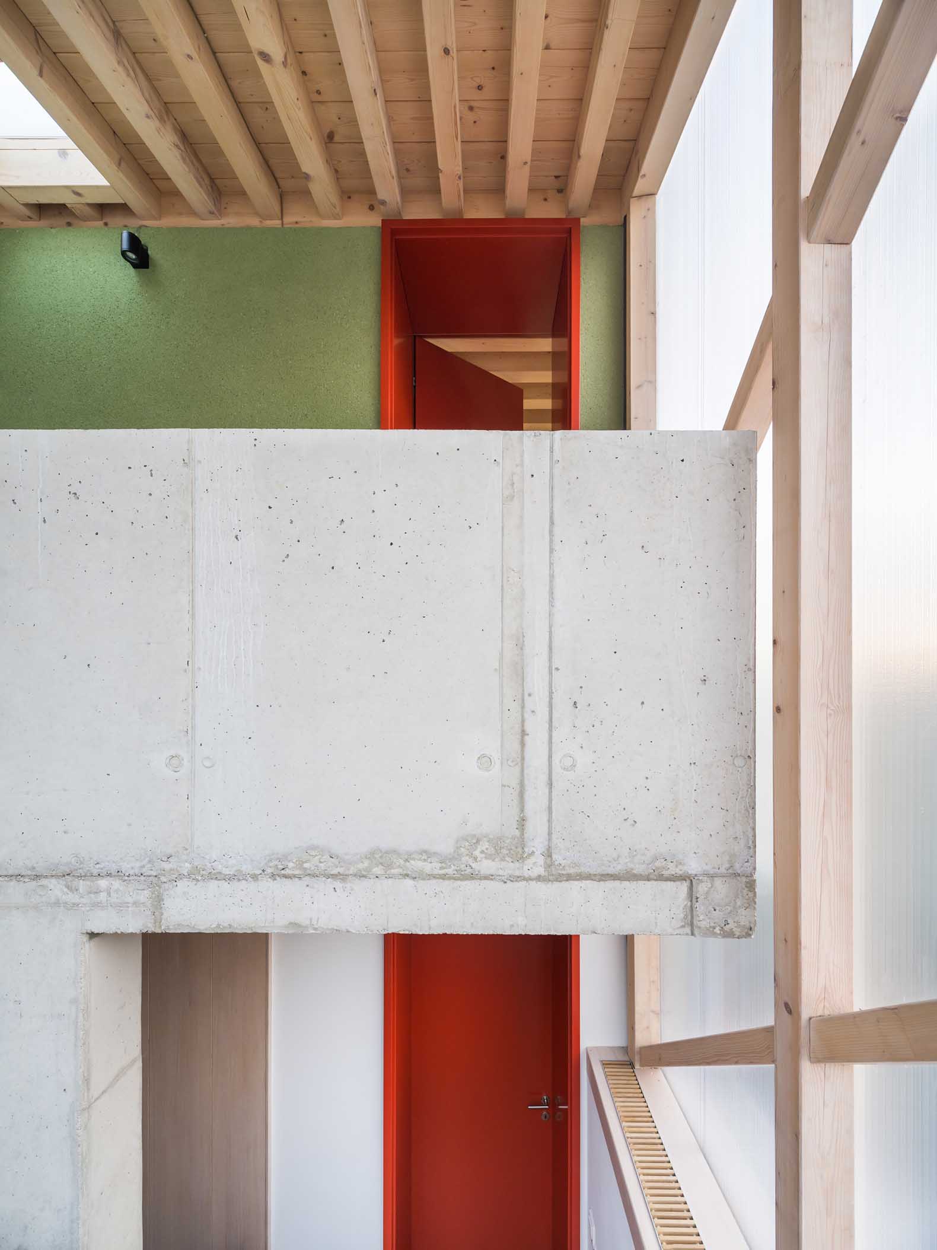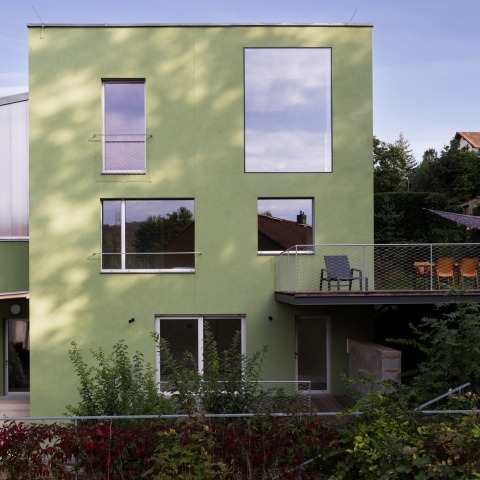On the second floor, the main space of the home is defined by a wooden ceiling and a monumental window that offers different lights that transform the atmosphere at other times of the day. Like the rest of the house, this room has custom-made furniture that incorporates service functions and covers the access to the different areas. The use of noble materials, different textures and colours creates a friendly and welcoming way of living.

Green House by Aoc architekti. Photograph by Studio Flusser.
Project description by Aoc architekti
The land is located in the original part of the village of Dvorce in Prague Podolí. It is a remarkable plot on the edge of a residential area with views of the opposite bank of the Vltava River and the Church of St. Philip and Jacob in Zlíchov. The family of the current owner has lived on this site for several generations. The task was to convert a worn-out family house from the 1960s into a comfortable residential villa for individual living of a high standard.
The architecture of the house is conceptually based on a strong, distinctive atmosphere, refined to the details and elements of the interior and on the visual and functional connection with the surrounding garden cityscape. We work carefully with different forms of light, with intense skylight, diffused soft light behind the semi-transparent façade or contrasting twilight, which affects the sophisticated composition of the façade openings retrospectively. We use noble materials in their natural state, applying their colours and textures, while ensuring practicality and maximum comfort in an elegantly refined living environment. We have designed a distinctive green-coloured façade of fine scraped render that responds satisfactorily to the surrounding rich vegetation throughout the seasons.

Green House by Aoc architekti. Photograph by Studio Flusser.
The upper two floors house the main living unit. It is accessed from the ground floor hallway via a comfortable wooden staircase with oak panelling, evoking a homely atmosphere. The staircase leads to the main living area with low seating, kitchen and dining areas with access to the generous terrace at the top of the gardens. This part of the house is bathed in a pleasant twilight for most of the day.
In the summer months, it is possible to extend the living space to the outside and connect it seamlessly with the garden. The living space is serviced by a green bathroom and houses a small utility room.
The upper floor serves as a study and lounge with a fireplace and a large window overlooking the river. It has its own, furniture-hidden tea kitchen with a fridge. The main space is defined by a wood ceiling and a monumental studio window, offering different lights to transform the atmosphere at different times of the day. Behind the studio is a separate private zone with a bedroom, dressing room and blue bathroom.

Green House by Aoc architekti. Photograph by Studio Flusser.
The house is equipped with custom-made built-in furniture that incorporates the necessary service functions and covers the entrances to the private areas of the house. Tables made of polished solid tropical padouk wood on a steel structure were designed especially for the house. At the same time, the interior discreetly integrates the client's older furniture. On the walls hang paintings by leading contemporary artists (e.g. Mikulka, Pisařík) and photographs of the owner of the house. We paid special attention to the design of the interior lighting fixtures.
On the lowest floor of the house, there is a small studio apartment with a terrace. The garden of the house is left in lush natural growth for the time being, there is a proposal including, among other things, trees bearing exotic fruits, a water feature and a vineyard.



































































