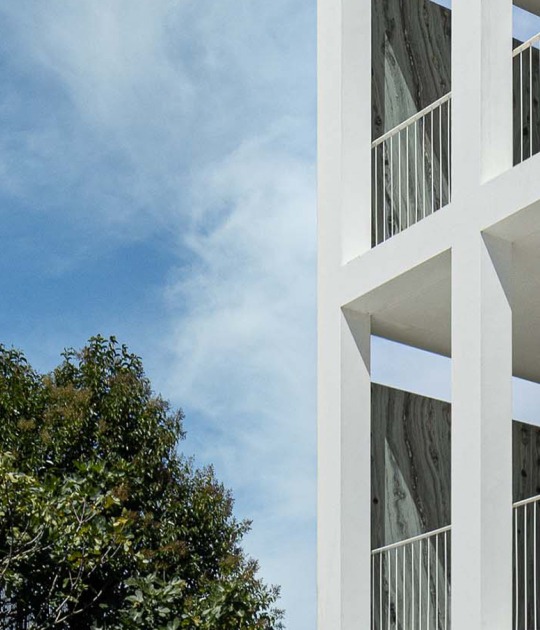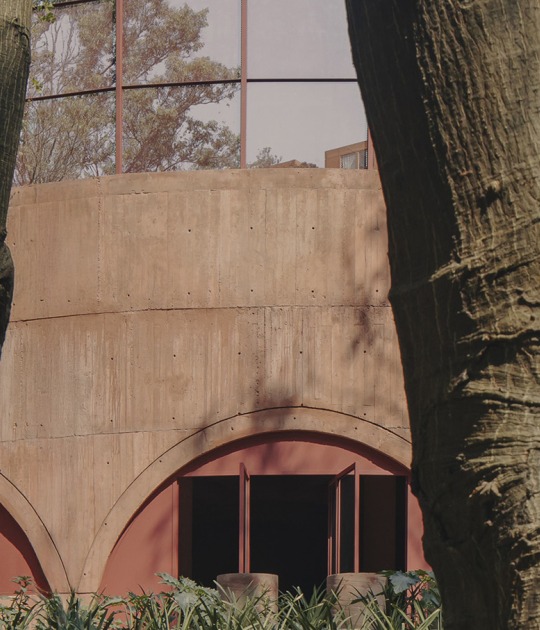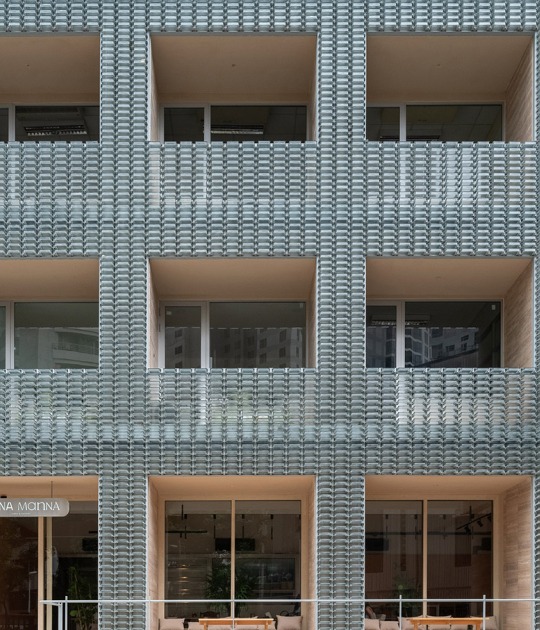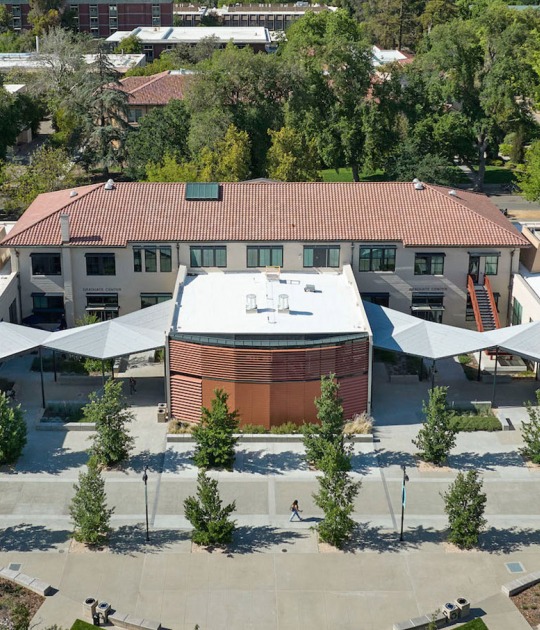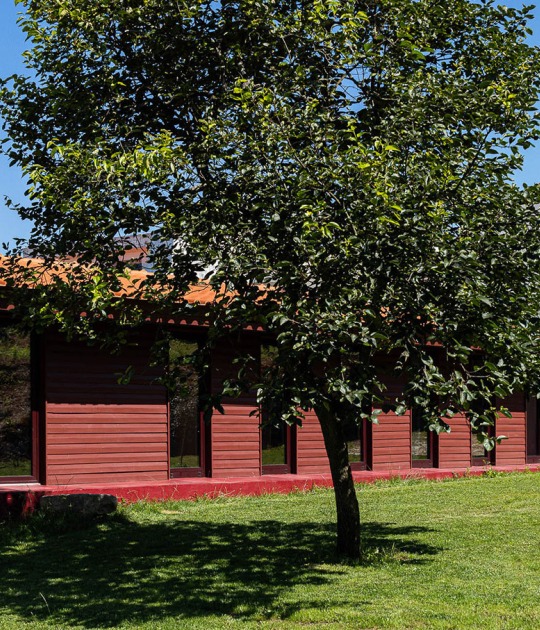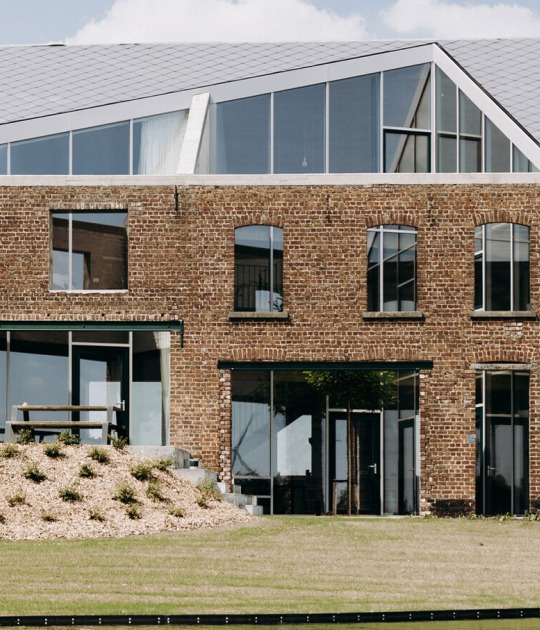The 1933 Slaughterhouse ows its popular name to the year in which the Shanghai Municipal Council erected it. The building was projected to function as a Slaughterhouse when built in the early twentieth century, despite it has served for multiple different purposes: from medicine factory, cold storage facility, to its current incarnation as a ‘commercial hub for creative industries’.
Located in the historic Hongkou District, 1933 Shanghai (in Chinese: 上海1933老场坊) was abandoned and falling, not being restored for its current creative purpose until 2008 by Zhao Chongxin. Right now the building is still barely used but for very specific ocassions, a surprising fact for the ones that have had the luck to visit it and get charmed by the poetic complexity of its brutalist shapes.
The Municipal Abattoir or 'the 1933' was constructed in the former Shanghai International Settlement in 1933, being considered the largest and most modern one in the Far East, and being accorded today as 'Shanghai Outstanding Modern Architecture'.
The building is an example of the early influence of English colonial architecture design on settlements in China, which actually helped investigate the authorship of the original clear, still not totally clear. All that is currently known about him is the description of the architect as the 'British master architect Balfours', but based on the various sources that describe two other identical slaughterhouses in Britain and India, both now demolished, he seemed to work for the colonial office. Anyways, the abattoir represents the international level of Shanghai modern industrial buildings at that time.
Its architectural space, originated from a unique design and construction process, is as complicated as a huge integrated machine. With an impressive maze of spiraling staircases, interlocking ramps, air bridges and dark concrete atriums exploring the building is as scary as surprising, provoking feelings of awe and disoriented fascination. The surprising purpose of that labyrinthine configuration is to highlight, serving to prepare animals and specially their flesh, to be in perfect conditon of tenderness and temperature before being killed. A complex design, yet ecological, for serving such a process, which gives the building a very characteristic escheresque concrete-made look.
Regarding the outside, despite the cold and harsh look of the concrete, the architect incorporated many charming decorative elements to the structure’s columns and facade, as well as beautifully designed art deco motifs in many of the windows, which make it difficult to correctly guess the program of Slaughterhouse it was originally designed to be. Maybe that is the reason why the building has changed its inside program in so many occasions, being used as a medicine factory and a cold storage facility, among others. After being abandoned for a long period, 'the 1933' was renovated in 2008 by Chongxin Zhao and soon drew plenty of attention both here and abroad.
The renovation was a complete sucess, effectively establishing a new contact between people and the site. However, the expensive restoration works of around RMB100 million, have made the building loose some of its creative hub spirit in favour of the stablishment of high standard clubs and businesses inside. The owners seem to be willing to attract the highly accommodated Chinese population rather than using it as the public cultural center it aimed to be, probably the reason why it is still being so missused nowdays. From METALOCUS, we trully hope that some big artistic action is still to come, unchaining the wide potential of this amazing building!
Located in the historic Hongkou District, 1933 Shanghai (in Chinese: 上海1933老场坊) was abandoned and falling, not being restored for its current creative purpose until 2008 by Zhao Chongxin. Right now the building is still barely used but for very specific ocassions, a surprising fact for the ones that have had the luck to visit it and get charmed by the poetic complexity of its brutalist shapes.
The Municipal Abattoir or 'the 1933' was constructed in the former Shanghai International Settlement in 1933, being considered the largest and most modern one in the Far East, and being accorded today as 'Shanghai Outstanding Modern Architecture'.
The building is an example of the early influence of English colonial architecture design on settlements in China, which actually helped investigate the authorship of the original clear, still not totally clear. All that is currently known about him is the description of the architect as the 'British master architect Balfours', but based on the various sources that describe two other identical slaughterhouses in Britain and India, both now demolished, he seemed to work for the colonial office. Anyways, the abattoir represents the international level of Shanghai modern industrial buildings at that time.
Its architectural space, originated from a unique design and construction process, is as complicated as a huge integrated machine. With an impressive maze of spiraling staircases, interlocking ramps, air bridges and dark concrete atriums exploring the building is as scary as surprising, provoking feelings of awe and disoriented fascination. The surprising purpose of that labyrinthine configuration is to highlight, serving to prepare animals and specially their flesh, to be in perfect conditon of tenderness and temperature before being killed. A complex design, yet ecological, for serving such a process, which gives the building a very characteristic escheresque concrete-made look.
Regarding the outside, despite the cold and harsh look of the concrete, the architect incorporated many charming decorative elements to the structure’s columns and facade, as well as beautifully designed art deco motifs in many of the windows, which make it difficult to correctly guess the program of Slaughterhouse it was originally designed to be. Maybe that is the reason why the building has changed its inside program in so many occasions, being used as a medicine factory and a cold storage facility, among others. After being abandoned for a long period, 'the 1933' was renovated in 2008 by Chongxin Zhao and soon drew plenty of attention both here and abroad.
The renovation was a complete sucess, effectively establishing a new contact between people and the site. However, the expensive restoration works of around RMB100 million, have made the building loose some of its creative hub spirit in favour of the stablishment of high standard clubs and businesses inside. The owners seem to be willing to attract the highly accommodated Chinese population rather than using it as the public cultural center it aimed to be, probably the reason why it is still being so missused nowdays. From METALOCUS, we trully hope that some big artistic action is still to come, unchaining the wide potential of this amazing building!

























