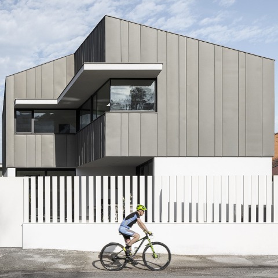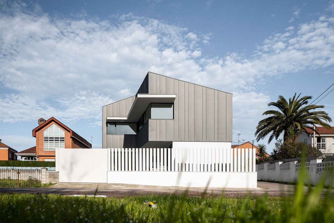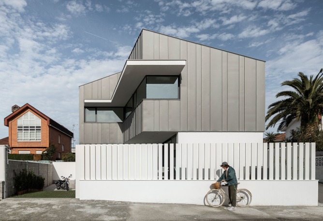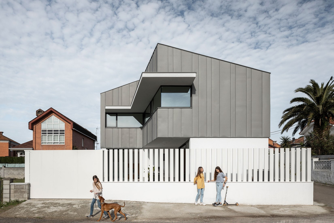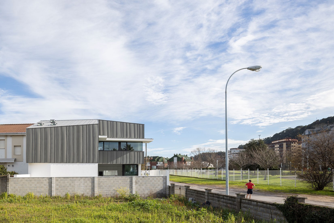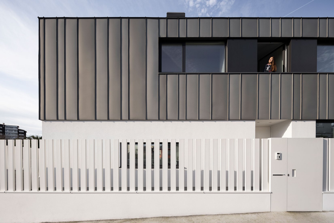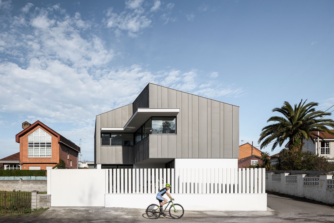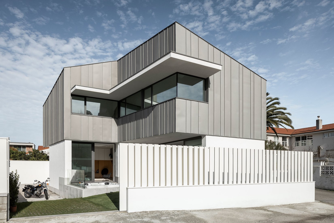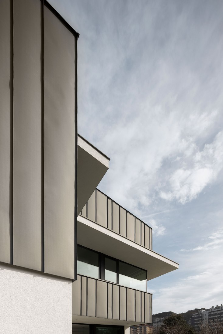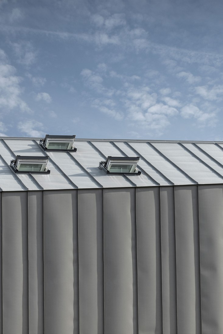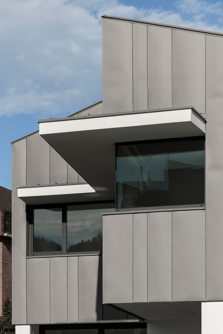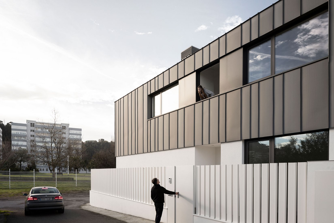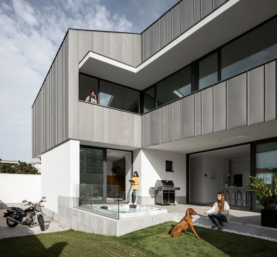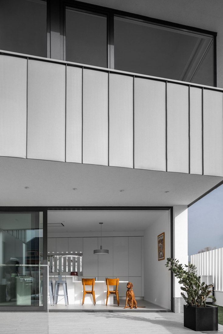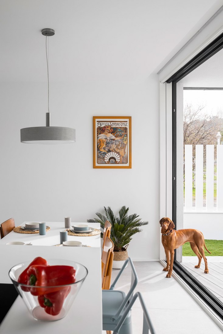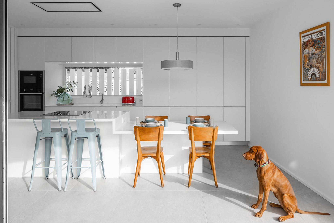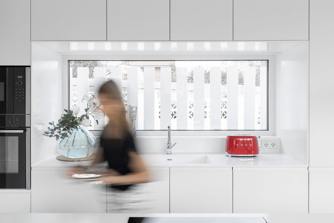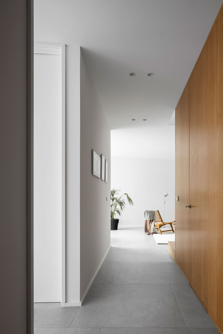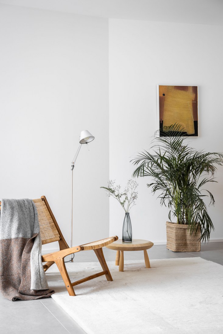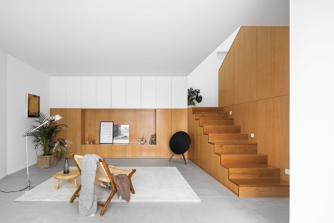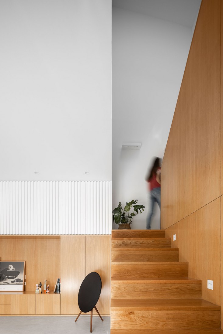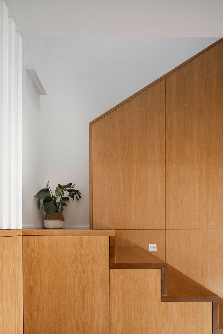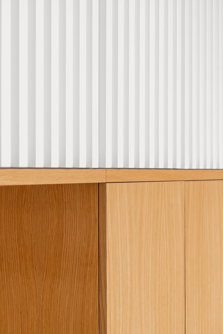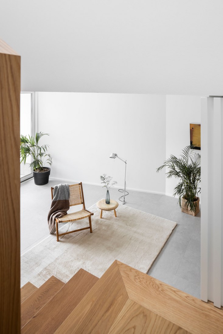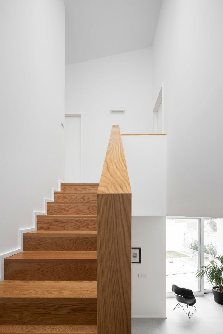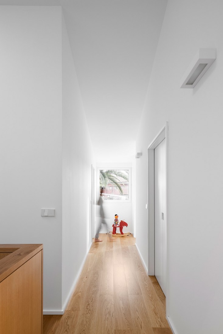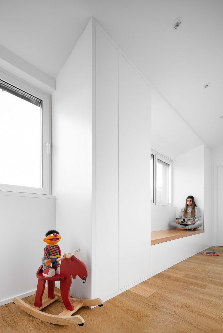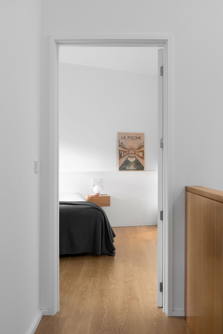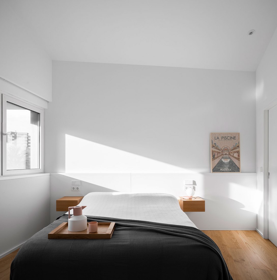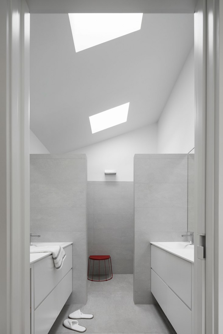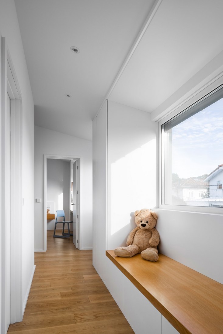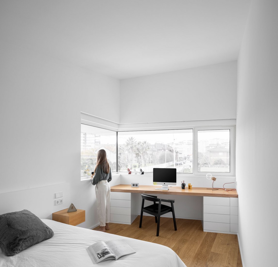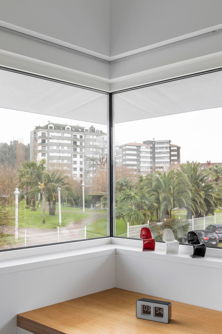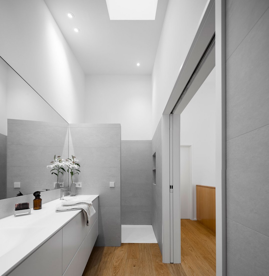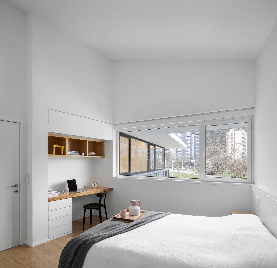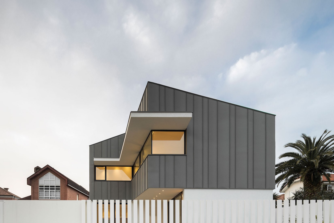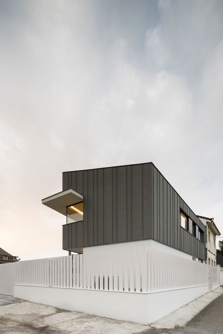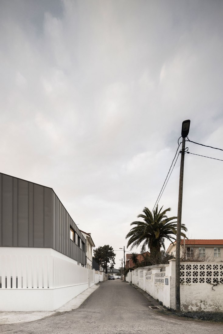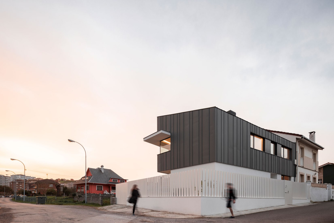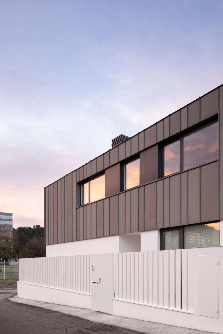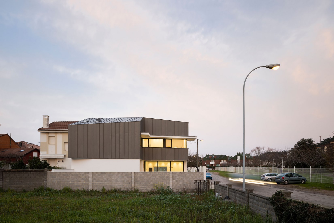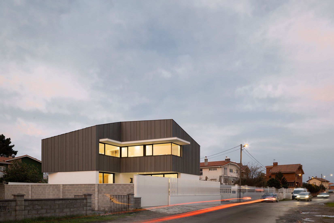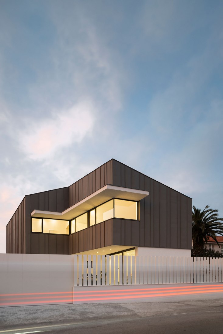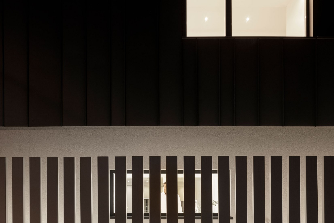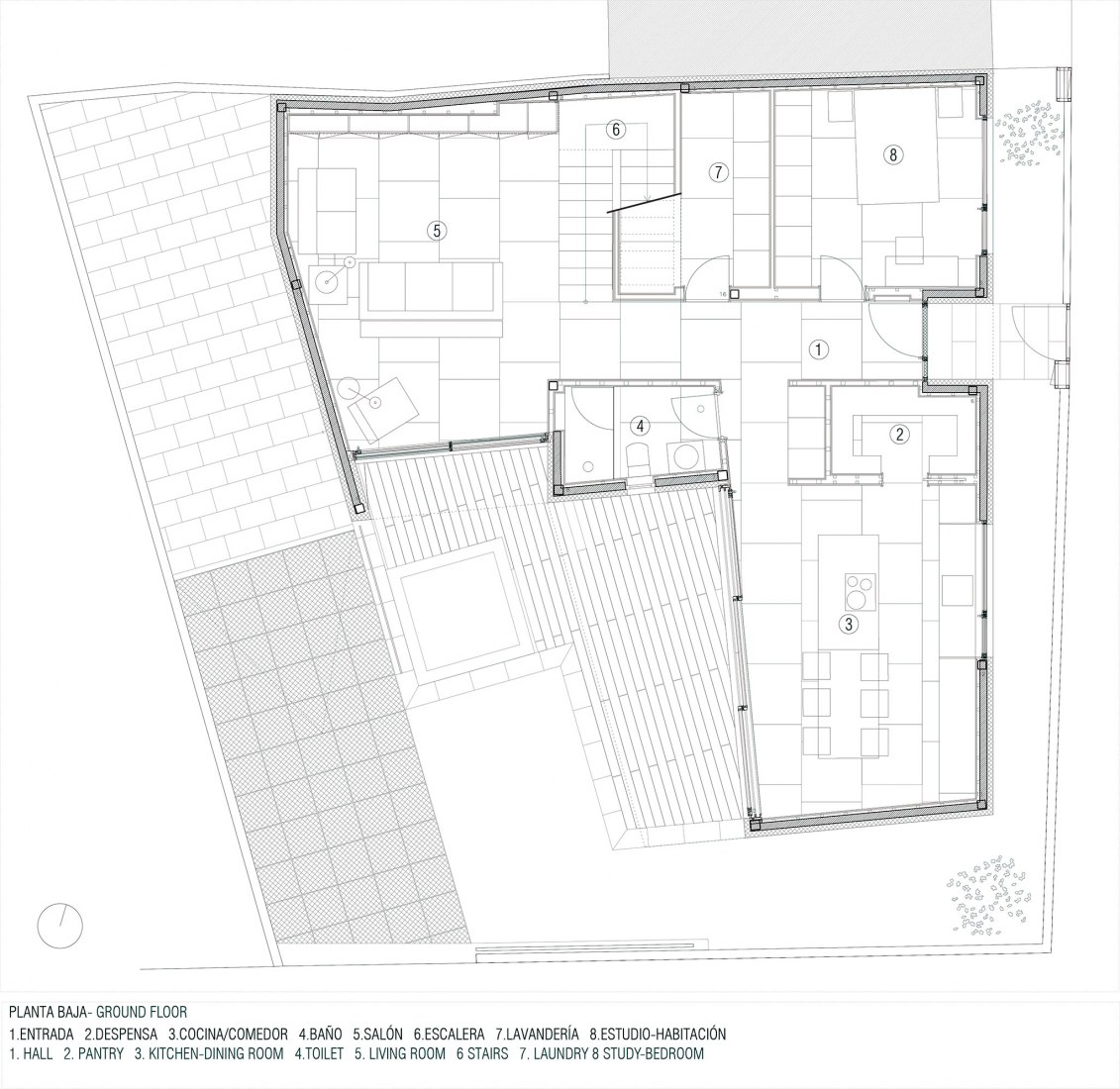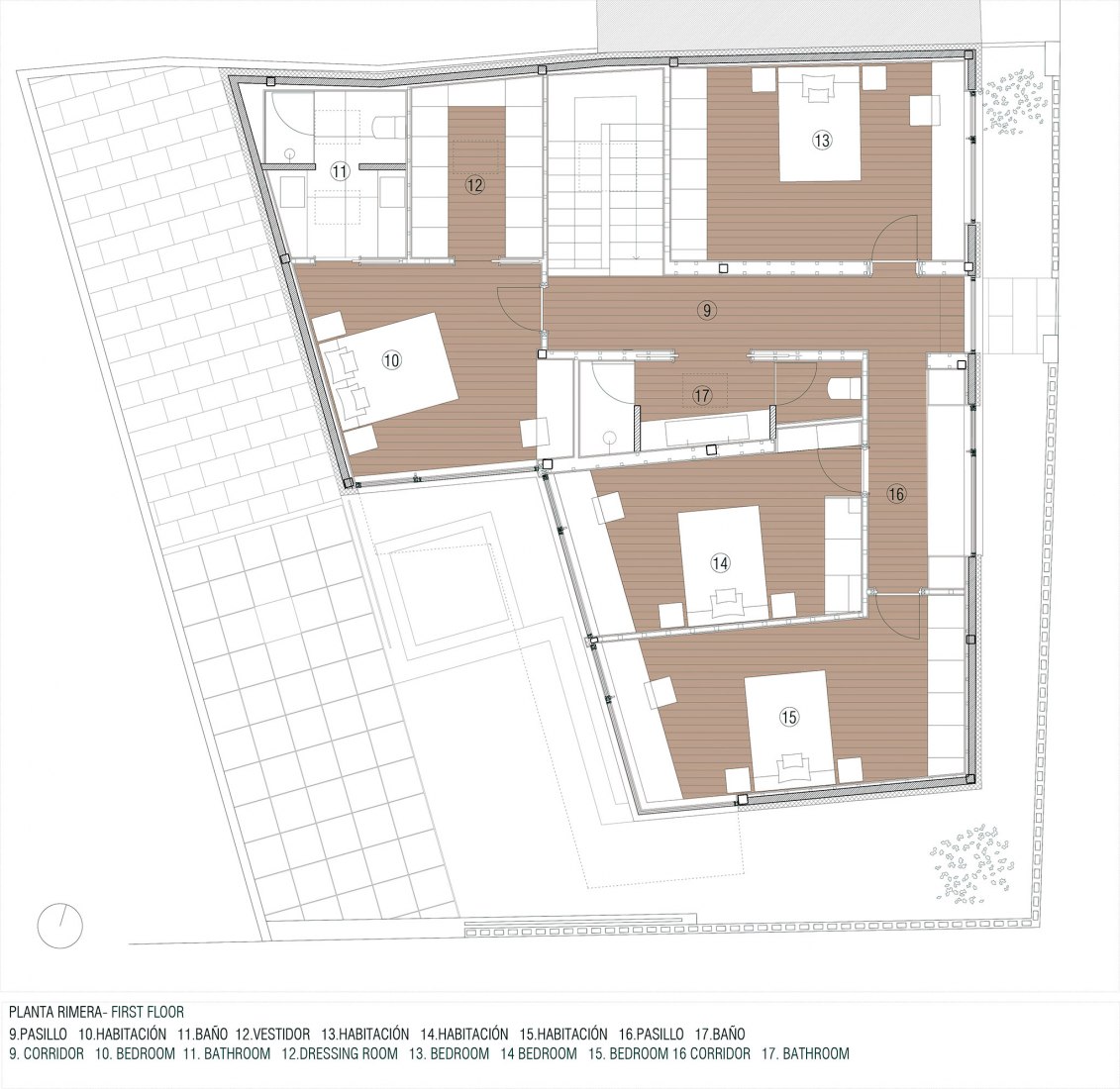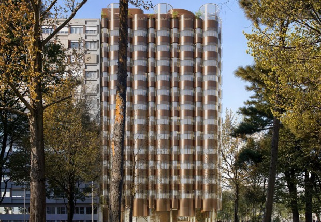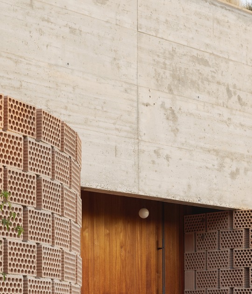The program develops on two floors, where the ground floor houses the most public and social areas, such as the kitchen-dining room, living room, and study room. While on the first floor there are rooms for each member of the family.
Project description by David Olmos Arquitectos
This is a family residence built on the coastal town of Salinas, Asturias, on a small trapezoid- shaped lot located between two different residential zones, a townhouse complex and a single-family residence.
The project tries to harmonize these conditioning circumstances by following the property lines on the townhouses on Madreselva Street, and also the clearance that is customary in the case of single-family residences facing the wide-open space of the Deva Park.
The response to this is a home with asymmetrical “L” shape, which generates an indoor space with the main living areas being open facing the most adequate direction. The more private pedestrian access is provided through Madreselva Street, in the direction of the downtown area of Salinas, where the beach is located.
Having a large family in mind, the lower floor has the day areas: home office, living room and kitchen-dining combo, with massive floor-to-ceiling windows. On the upper floor, are four bedrooms, which open up to a “fenêtre lounguer”, that interrupts the volumen and breaks the edges of the “L”. This window is topped by an overhang canopy which protects from the sun in the summertime as well as frames the park views.
The exterior turns the roof into an extension of the façade, using zinc as a unifying material. This makes the volumen “float” on the lower floor ́s white walls in the form of large overhangs. The use of zinc is a reminiscence of the traditional constructions adjacent to the mine of Arnao, which utilized this wrapping material after the installation of the Real Compañía Asturiana de Minas ( Royal Mining Company of Asturias) in 1851, a company that used coal from that mine in the process of producing zinc.
In contrast to the austerity of the construction materials, the interior space is minimalist and warm, using oak wood as the linking nexus between the various home areas. Authentic wood panelling provides a connection between the entryway and the staircase, which in conjunction with the furniture integrated on the lower floor, creates dual textures with the interior turning white after the first section of the stairs.
