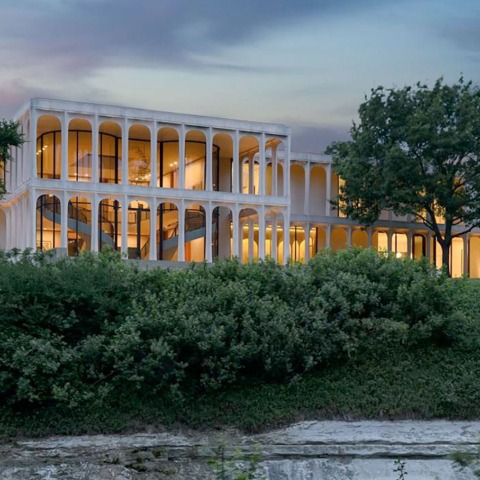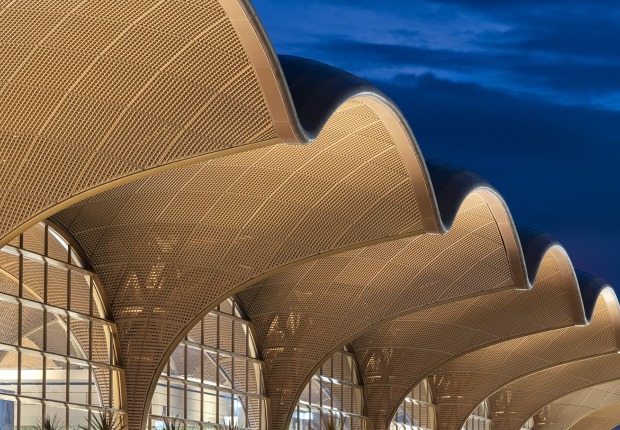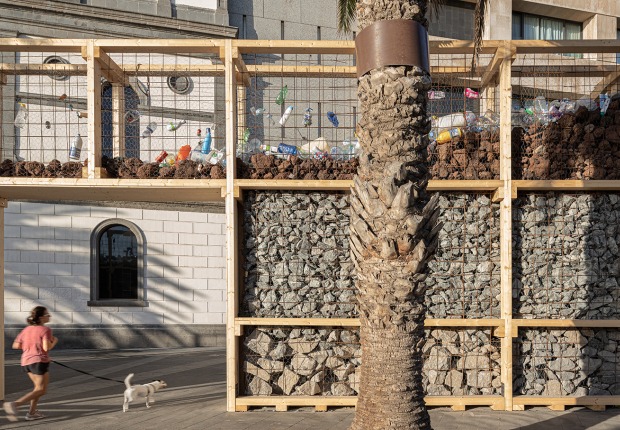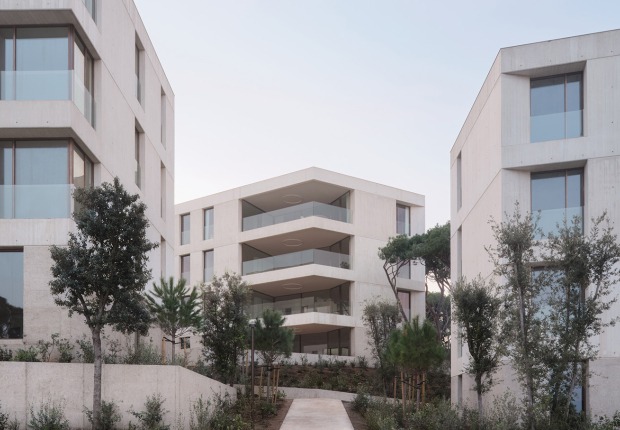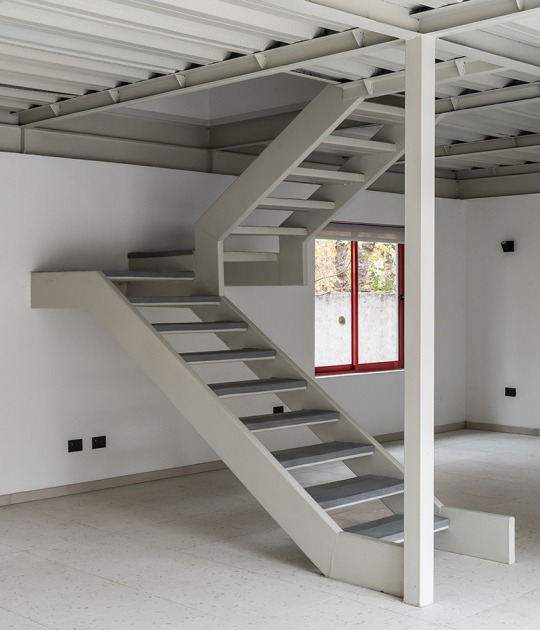A family with deep commitments to arts patronage in Dallas rescued the Beck House from destruction in an overinflated real estate market, purchasing it from the original owner in 2002. Over the course of seven years, the client and design team demonstrated a careful balance of restoration and intervention, landscape recovery, and curatorial distinction.
The house needed complete renewal. The landscape was seriously degraded, with abundant indicators of poor ecological health—more than half the site barely penetrable and clogged with invasive plants; declining populations of pecans and cedar elms; eroded and depleted soils; unstable creek banks and floodplain; and unfavorable habitat characteristics with few if any beneficial constituents.
The clients demonstrated unquestionable commitment to respecting the project's heritage and placed great focus on the curatorial aspects of the house and their extensive collections; but they were equally motivated by the need to reconcile these characteristics with their desire to create a family-oriented home, a comfortably domestic landscape, and a lasting stewardship ethic for the property.
In April 8, 2010, the New York Times referred to this Johnson work as “almost campy.” (Before you throw a fit, Pilar Viladas also said it was “strangely fascinating.”)
Now, according to the listing, the home sits on 7 acres which include "a media house, modernist cabana, pool and tennis court." The home is for sale at €17,300,00 / $19,500,000.
Sell statement Declaración de venta
It has seen galas and gowns. A president. A first lady. A rock concert. Champagne toasts. Fashion shows down the double stairs. Singers. Socialites. Senators. Ambassadors. A ballet performance on the lawn. It has been celebrated in books, in Vogue and in The New York Times.
It has seen children. Diapers. Dogs & cats. Family dinners. Laughs. Love. Tears. Teens. Volleyball games. Christmas trees. A debut. A wedding. Lasagna. Laundry. Bicycles and Band-Aids. Sunrises and sunsets. It has celebrated birthdays, holidays and family — for 53 years and counting.
It is grand. It is livable.
And now it can tell your story.
It is the rarest of them all: a Philip Johnson masterpiece, never to be repeated. Built in 1964, with an exquisite and sensitive update completed in 2008, the light-filled house boasts elegant living spaces, a stunning double staircase, a unique dining room with an arched canopy, six bedrooms, seven full baths and four half baths. The nearly 7 park like acres include a media house, modernist cabana, pool and tennis court.
