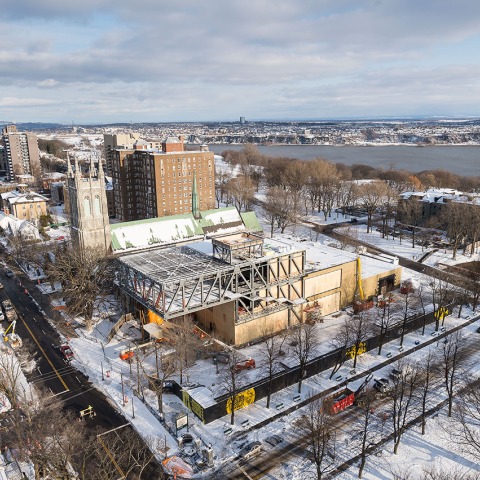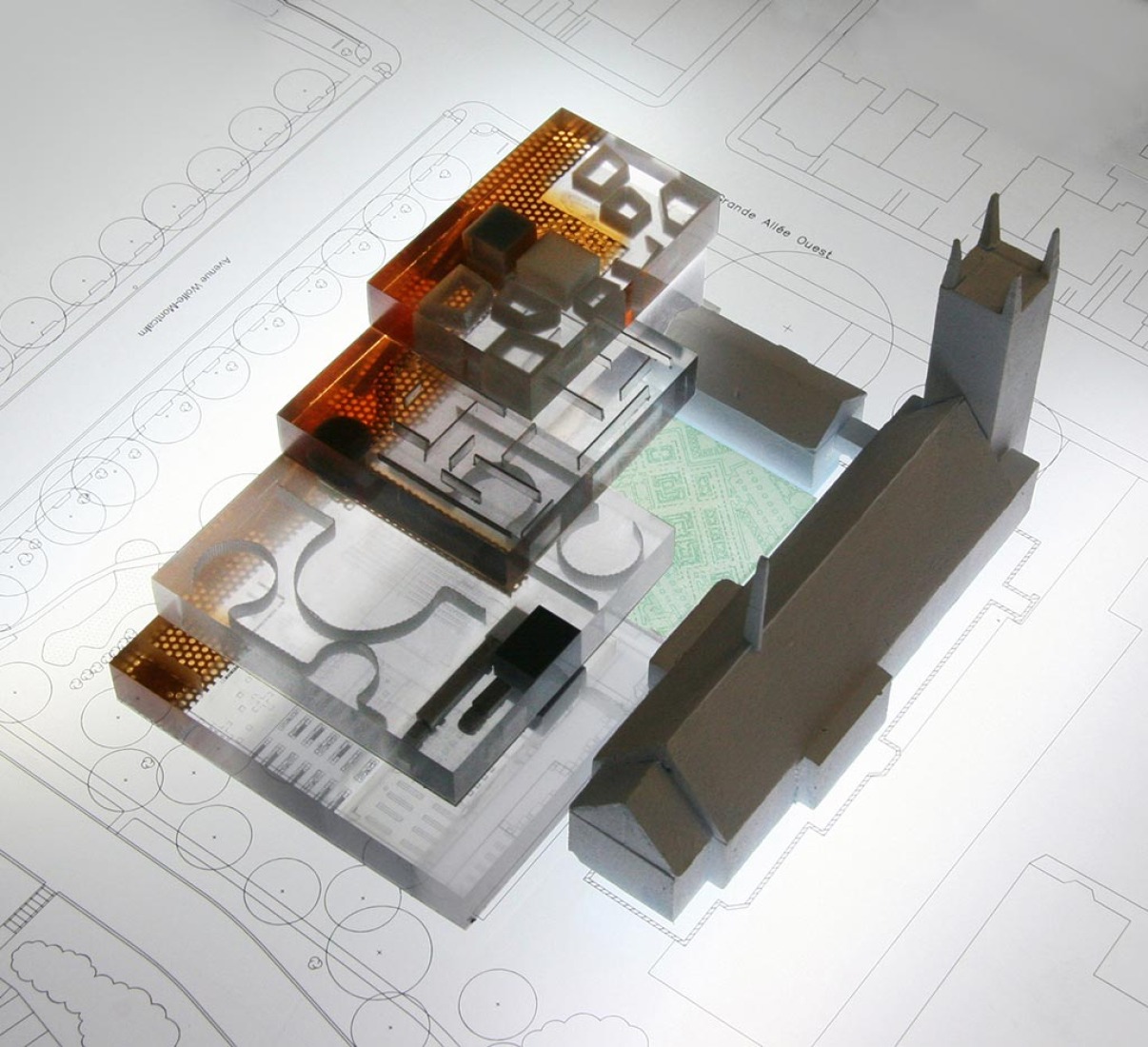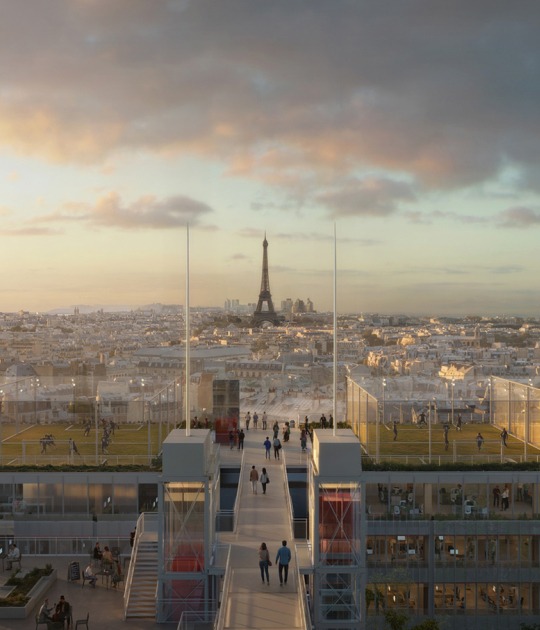Permanent and temporary galleries form the museum’s lower half, as the Pavilion Charles-Baillairge takes shape on top, cantilevering over a 14-meter-tall grand hall on the street below. Inside, a large elevator and spiraling staircase, complemented by a cantilevering exterior stair, provides a number of potential routes with orchestrated views of the city and nearby park.
“Seeking to reveal rather than overwhelm,” as OMA describes, MNBAQ submits to the adjacent St. Dominique church, allowing it to continue to be the icon of the area.
Shohei Shigematsu partner-in-charge says “Beyond a museum extension, our ambition was to provide an extension to the city and the park. Like the topography of the hills beyond, the gallery boxes and the inhabitable roof form a landslide that extends the museum to the park. The galleries float above the Grand Hall that will serve as an urban plaza for the museum’s public functions.” and Shigematsu add, “Our ambition is to create a dramatic new presence for the city, while maintaining a respectful, even stealthy approach to the museum’s neighbors and the existing museum. The resulting form of cascading gallery boxes enhances the museum experience by creating a clarity in circulation and curation while allowing abundant natural light into the galleries,”
OMA New York won the design competition for the Musée national des beaux-arts du Québec in 2010. The project began construction in September 2013 and is expected to open to the public in early 2016.
CREDITS.-
Architects.- OMA. Architect in Charge.- Shohei Shigematsu and Rem Koolhaas.
Associate in charge.- Jason Long. Team.- Patrick Hobgood, Ceren Bingol, Luke Willis, Rami Abou-Khalil, Richard Sharam, Tsuyoshi Nakamoto, Sara Ines Ruas, Ted Lin, Markus von Dellingshausen, Andy Westner. With.- Sue Lettieri, Michael Jefferson, Mathieu Lemieux Blanchard, Martin Raub, Demar Jones, Cass Nakashima, Rachel Robinson.
Collaborators.- Local advisor.- Luc Lévesque. Associate architect.- Provencher Roy + associés Architectes (Montreal): Michel Roy, Hélène Gauthier Roy, Claude Bourbeau. Engineers.-Buro Happold Consulting (New York): Mark Malekshahi, Gijs Libourel, Ana Serra, Gabe Guilliams.
Location.- Parc des Champs-de-Bataille. Discovery Pavilion of the Plains of Abraham, 835 Avenue Wilfrid-Laurier, Québec, QC G1R 5H8, Canada
Completed Year.- 2016
Client.- Musée national des beaux-arts du Québec.







































