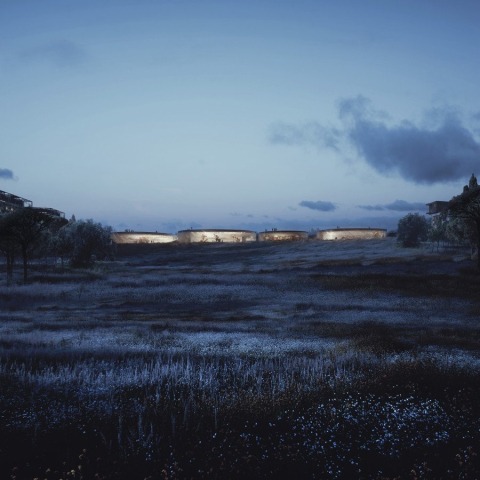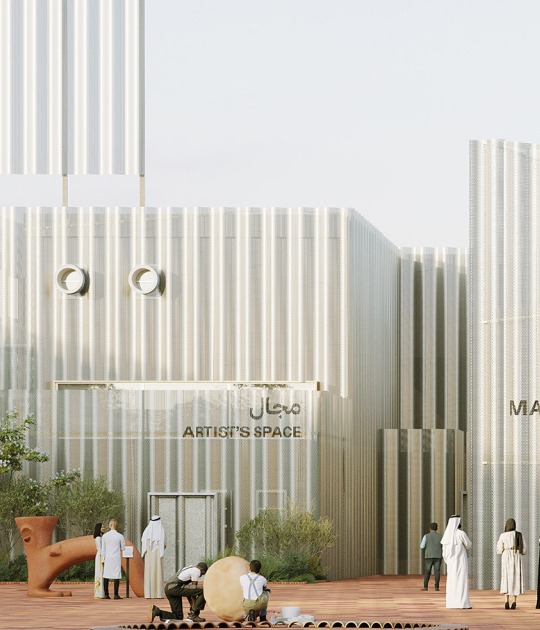The Cité du Corps Humain is conceived as a confluence of the park and the city – nature and architecture – bookending the Charpak Park along with the Montpellier city hall. Like the mixture of two incompatible substances – oil and vinegar – the urban pavement and the parks turf flow together in a mutual embrace forming pockets of terraces overlooking the park and elevating islands of nature above the city. Like a seismic fault line, the architectural crusts of planet earth are lifted and mingled to form an underlying continuous space of caves and niches, lookouts and overhangs. A series of seemingly singular pavilions that weave together to form a unified institution – like individual fingers united together in a mutual grip.
Rather than a single perimeter delineating an interior and an exterior, the façade is conceived as a sinuous membrane meandering across the site, delineating interior spaces and exterior gardens in a seamless continuum oscillating between the city and the park. The roofscape of the Cité du Corps Humain is conceived as an ergonomical garden – a dynamic landscape of vegetal and mineral surfaces that allow the parks visitors to explore and express their bodies in various ways – from contemplation to the performance – from relaxing to exercising – from the soothing to the challenging. The façades of the Cité du Corps Humain are as transparent as possible, maximizing the visual and physical interaction with the surrounding city and park. To protect from thermal exposure and glare from the abundant Montpellier sunlight, we propose to wrap the entire envelope in a skin tailored to the conditions of the local climate. On the sinuous façade of the Cité du Corps Humain that oscillates between facing North and South, East and West, the optimum louver orientation varies constantly. The resultant façade experience is a striated façade with layers that bend from horizontal to vertical in a seamless transition. Like a functional ornament adapted to its native climate the facades of Cité du Corps Humain resemble the patterns you find in a human fingerprintboth unique and universal in nature.
Txt by BIG
CREDITS.
Partner in Charge.- Bjarke Ingels, Andreas Klok Pedersen.
Project Leader.- Gabrielle Nadeau.
Project Manager.- Jakob Sand.
Team.- Birk Daugaard, Chris Falla, Alexandra Lukianova, Oscar Abrahamsson, Katerina Joannides, Aleksander Wadas, Marie Lançon, Danae Charatsi, Alexander Ejsing.
PROJECT Cité Du Corps Humain
YEAR 2013
TYPE Competition
CLIENT Ville De Montpellier
COLLABORATORS A+ Architecture Egis Bâtiment Méditerranée Base L'echo Celsius Environnement Cabinet Conseil Vincent Hedont
SIZE 7.800 m2
LOCATION Montpellier, France
STATUS In Progress






































