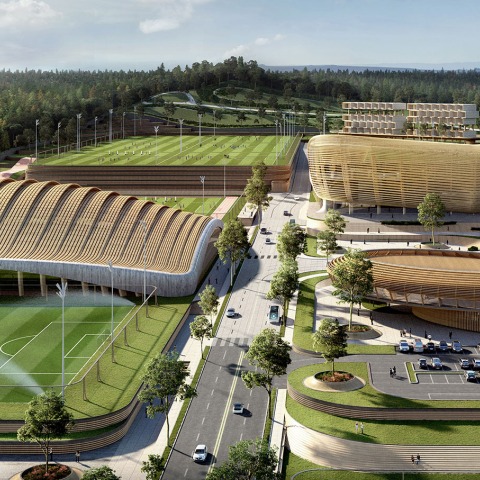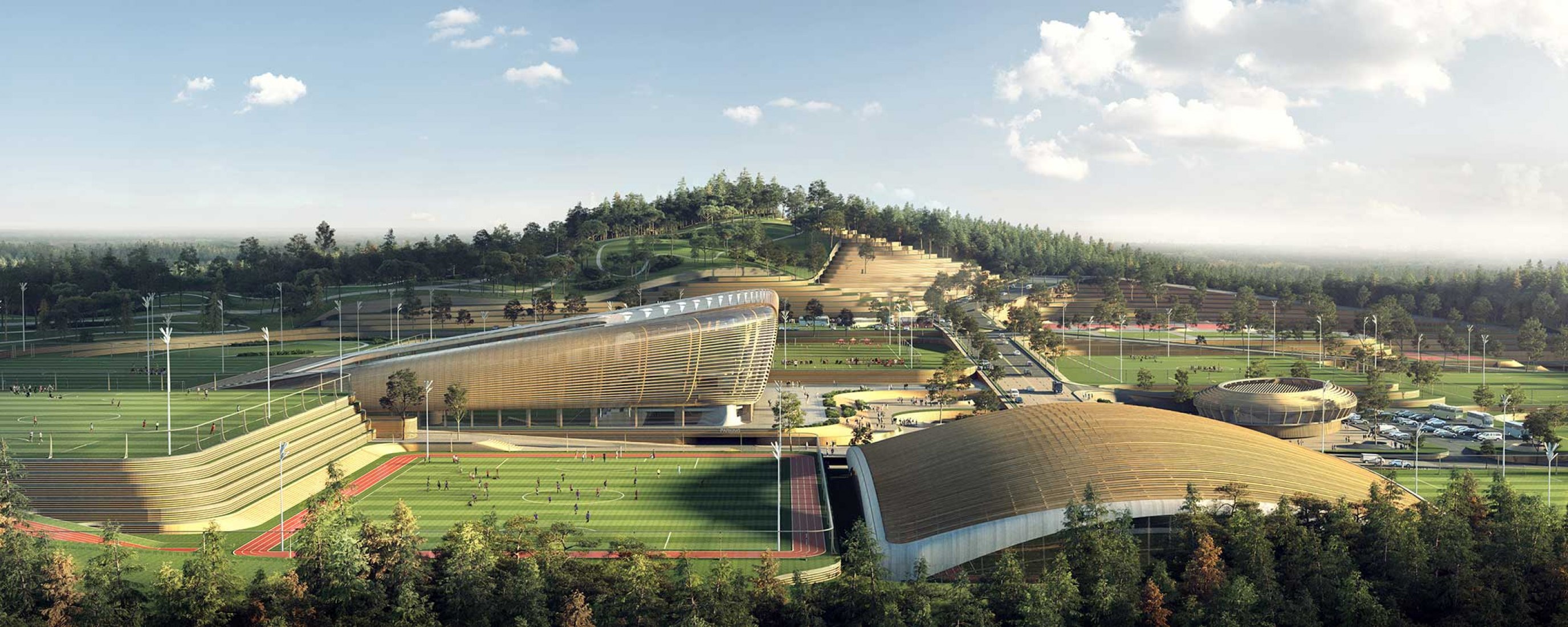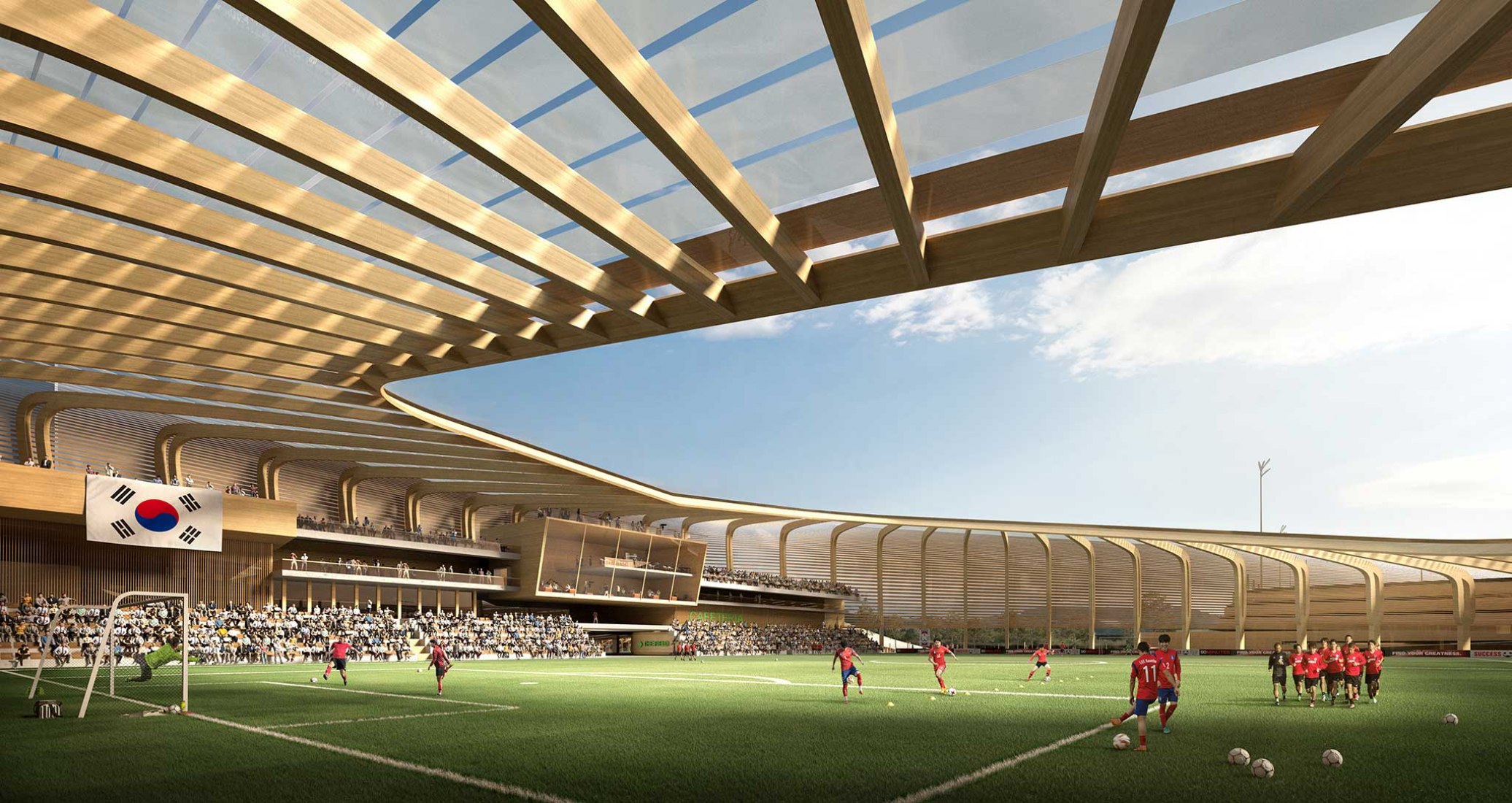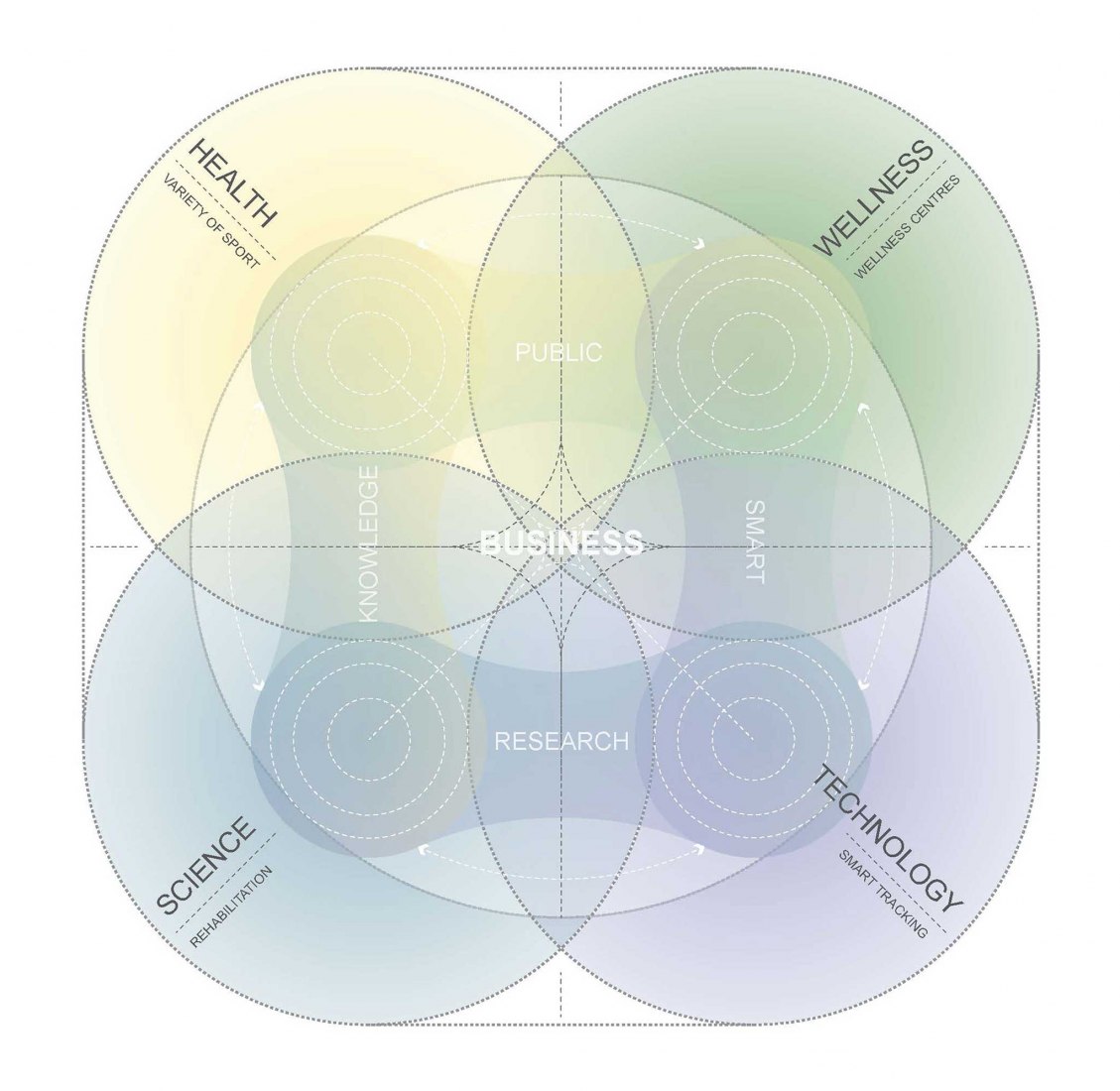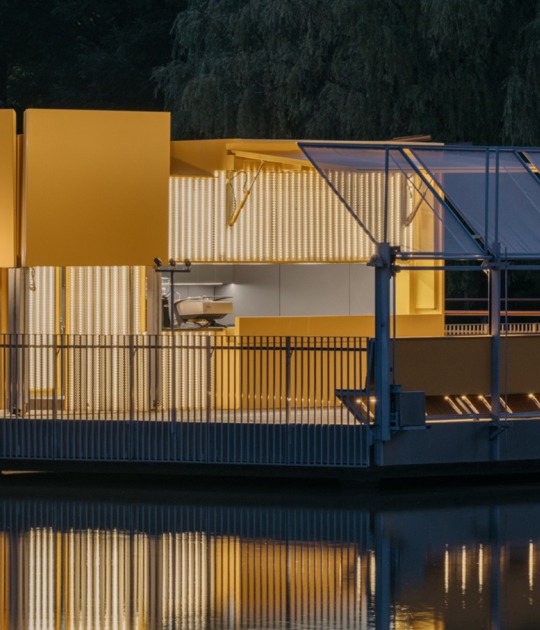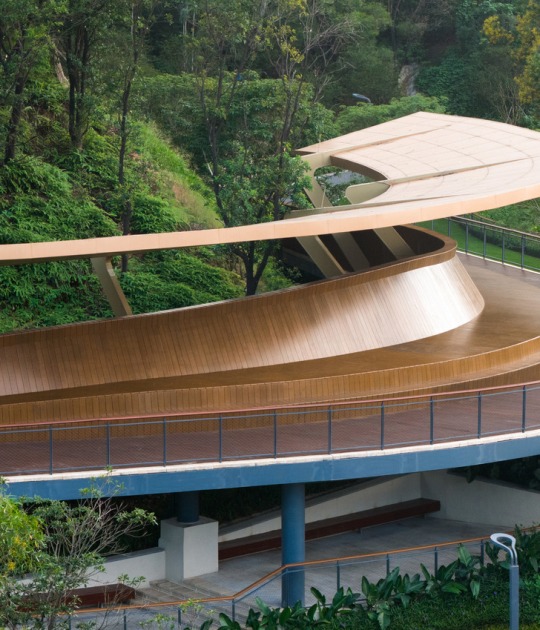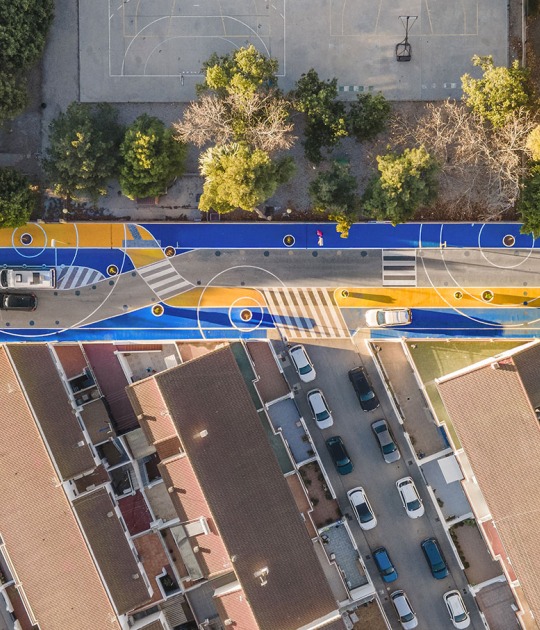The project will not only become home to the Korean national team but also a laboratory for future generations of top league players. The training facilities are designed to cultivate top league players with a specific emphasis on the development of their physical and mental health.
Description of project by UNStudio
UNStudio designs winning plan for the Korean National Football Centre in Seoul.
Dutch architectural firm UNStudio has teamed up with Amsterdam's Johan Cruijff ArenA for their winning masterplan for the Korean National Football Centre in Seoul. Celebrating the history and future of Korean football and the power of sport, in addition to football, the plan also focuses on health, wellness, science, technology and education and promotes a healthy lifestyle. Everything to ensure that South Korean footballers can deliver top performances.
- A special relationship
The Dutch enjoy a successful historical football friendship with South Korea that dates back to 2002, when internationally celebrated Dutch coach Guus Hiddink spectacularly led the South Korean national team to the semi-finals and a final fourth place - an unprecedented achievement in Korean football history.
“The Netherlands is a very proud footballing nation. We have many top players and trainers in teams all over the globe. As the inventors of ‘Total Football’, to us football is not just a sport; it’s an expression of culture, a science and a philosophy. Football brings people together, it provides them with a sense of comradery, of belonging and of national pride.”
Ben van Berkel, Founder & Principal Architect, UNStudio.
UNStudio’s masterplan - the result of an in-depth collaboration with industry specialists - was selected as the winning design in an international closed competition that took place in March this year. Commissioned by the Korean Football Association (KFA), the new state of the art National Football Centre will not only become home to the Korean national team and their trainers, but also a laboratory for future generations of top league players, helping to foster their careers.
“In the Netherlands we understand the importance of training footballers from a young age. We invest a great deal in our youth, as well as in new technologies and state of the art tools and techniques for the education and excellence of football.”
Ben van Berkel.
- Stronger together - teaming up with the industry’s best
For the development of the masterplan, UNStudio gathered together an international team of leading football stadium managers, alongside specialists in sports science and digital data collection. This team of industry specialists has worked with world-renowned football leagues and stadiums throughout Europe and the Middle East. The essential elements for the masterplan are therefore based on lessons learned from other top international football clubs and training centres.
“We are grateful to be chosen for this immensely prestigious project. The Johan Cruijff ArenA is honoured and proud to be part of realising such a prominent and iconic training complex for a country that is advancing technologically in such a way that it serves as an example to us all.”
Henk Markerink, CEO Johan Cruijff ArenA.
The Johan Cruijff ArenA brings twenty years of knowledge and experience in advising sport projects all over the world, such as for world cup host country Brazil. The stadium is highly regarded internationally as a role model and consultant for modern stadium construction and operation. The stadium also serves as a living lab for developing innovative concepts for stadium management and event experience.
- South Korea’s new National Football Centre
UNStudio’s masterplan for the new National Football Centre (NFC) – located on a 450,427 m2 site in Cheonan-shi, Chungnam-do - envisions the future of Korean football, for which an international presence is crucial.
In the new NFC, the women’s team and youth teams share the facilities with the men’s national team. The youth training facilities are designed to cultivate top league players, with training from international coaches and specific emphasis on the development of their physical and mental health. However, the centre is also designed to become an attractive destination for football fans to enjoy the story of Korean football and use the facilities in order to fully tap into the energy of the league.
“Though they may support different teams, football fans understand each other and their shared passion for the game. Football is an emotional roller-coaster of hope and of highs and lows for the millions of fans across the world, as much as it for those directly involved in the sport.”
Ben van Berkel.
Based on the latest insights into sports science and data technology, the National Football Centre will be an exceptional professional football facility housing two stadiums and over a dozen sports field typologies, natural running tracks and indoor gymnasiums. These facilities will be closely linked to the numerous specialist sports medics and treatment centres that will ensure that the athletes can perform at the top of their game.
A high-end hotel with inside and outside lounge areas, spa, sauna and wellness centre will ensure that the NFC also offers exclusive facilities for players to rest and relax before and after training.
The focal point of the masterplan will be the central public plaza, located at the heart of the complex. Here, three primary pieces of architecture - the museum, the indoor stadium and the outdoor stadium - will frame a public pedestrian area that houses restaurants, shops and a variety of (semi) public sports facilities. With its tiered landscape, the large plaza can also host multi-functional events throughout the year.
- Branding manual
In addition to the masterplan design, the international competition required that the overall design create a strong brand for the site. In order to ensure cohesiveness throughout the architecture and landscaping of the complex, UNStudio therefore created an ‘urban branding manual’. This manual serves as a blueprint for key architectural and urban aspects of the masterplan and outlines specifications for various scales of detail that adhere to the original guiding principles of the design.
- The science of sport - health, wellness, science and technology
Together with key sponsors and industry leaders, the NFC training facility will lead the way in sports innovation by focusing on ‘Health, Wellness, Science, and Technology’, forming a branding strategy that also strengthens the commercial position of the facility.
Health.- It has recently been discovered that the physical development of young athletes can be improved if they are exposed to a variety of sporting activities that sharpen their motor skills and reflexes. Multiple training and conditioning techniques help improve a player’s performance. For this reason, the new NFC is home to over a dozen various sporting field typologies, natural running tracks, and indoor gymnasiums.
Wellness.- Mental health is closely linked to the physical body’s development and nourishment. As a result, the campus not only provides facilities for the players to rest, relax and relieve stress, the material palette is derived from this essential driver. Where possible, local natural materials of raw and exposed stone, timber, and textiles are employed, while an abundance of vegetation and green space is provided, thus embedding the campus into the surrounding landscape of farmland and hills sides.
Science and Technology.- Investing in the next generation of athletes is key to the success of any sports programme. The NFC will therefore become a laboratory for, not only training the first national team, but also for the training of youth leagues and woman’s teams involved in the sport. This collective gathering of various levels of athletes will provide sports medicine scientists with the wide-ranging data they need to evaluate and custom tailor different training regimens.
Digital technology has permeated sports allowing coaches, management and health care services to track the progress and development of sports programs yielding the greatest results from their facilities. The UNStudio team has specific knowledge of discretely integrating digital technology into the built environment for data collection related to the user’s health, activity, time and schedule allocation, in addition to other bio-metrics.
