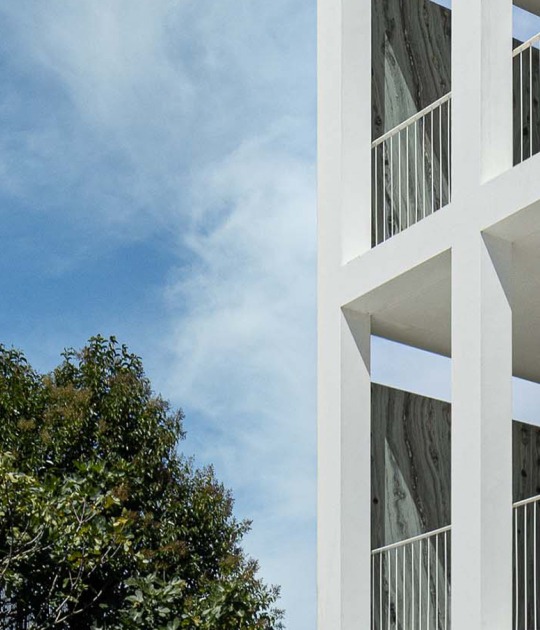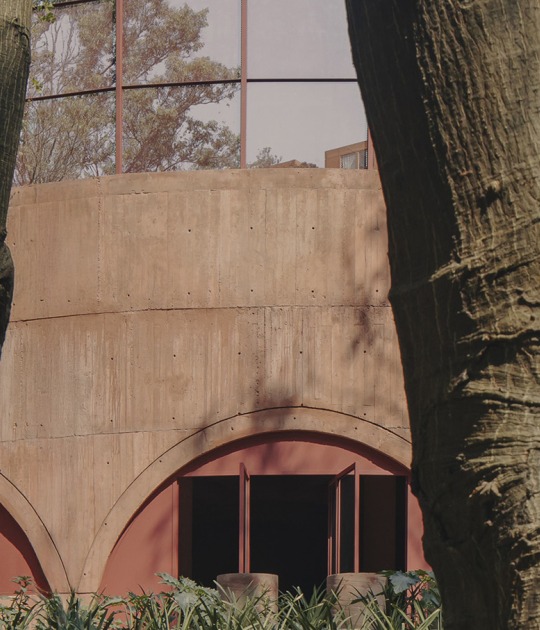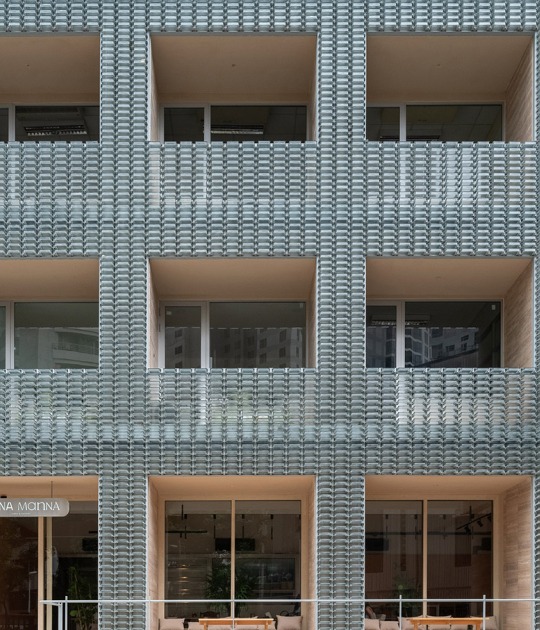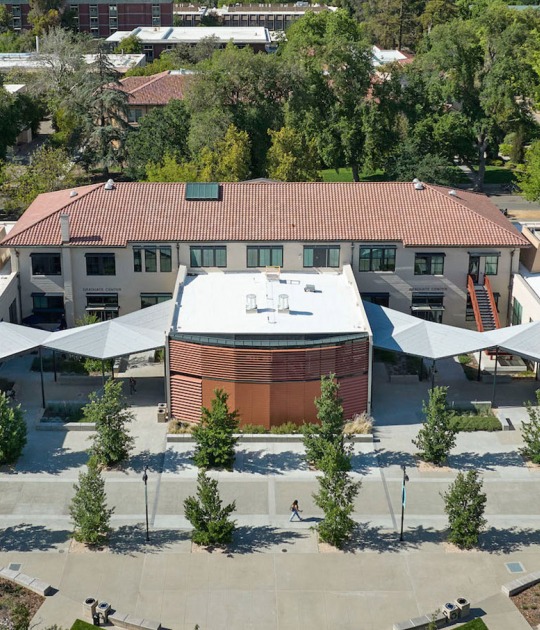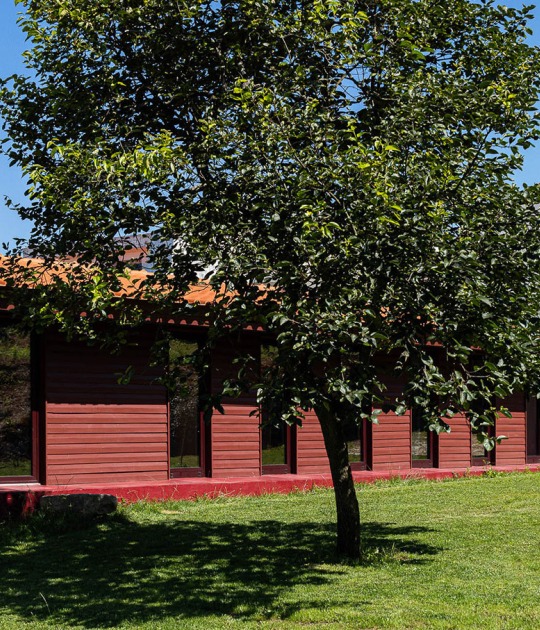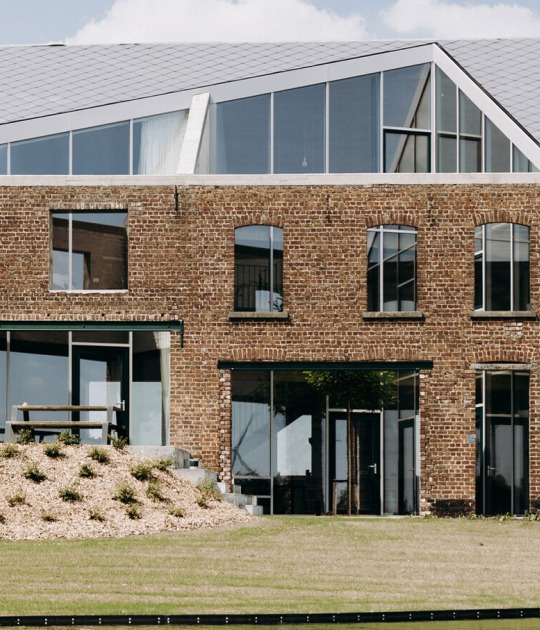UNStudio designed the new headquarters basing on environmental considerations, following a conscious decision was made to remodel the existing building, rather than for demolition and new build.
The result of this ‘remodelling in place' is a building with a healthy indoor climate, an extremely flexible programme and a completely new, energy-generating facade with integrated solar panels.
The renovation of the Hanwha office tower lead them to remodel the facade, the interior of the common spaces, lobbies, meeting levels, auditorium and executive areas, along with the redesign of the landscaping.
“By means of a reductive, integrated gesture, the facade design for the Hanwha HQ implements fully inclusive systems which significantly impact the interior climate of the building, improve user comfort and ensure high levels of sustainability and affordability.
Through fully integrated design strategies today’s facades can provide responsive and performative envelopes that both contextually and conceptually react to their local surroundings, whilst simultaneously determining interior conditions.”
UNStudio remodelled the building while it was still occupied.
Project description by UNStudio
The renovation of the Hanwha HQ office tower in Seoul is guided by its surroundings, influenced by nature and driven by the environment. The renovation incorporates a remodeling of the facade, the interior of the common spaces, lobbies, meeting levels, auditorium and executive areas, along with the redesign of the landscaping. Improving social well-being was at the crux of our design, as it is considered fundamental for enhanced creativity and concentration among employees. The most significant influence in the improvement of social well-being is the indoor environment - primarily in order to enhance physical comfort.
In order to improve the indoor environment, we developed an integrated responsive facade concept which improves the indoor climate of the existing building and reacts to both the programme distribution and the location. The existing facade consisted of horizontal bands of opaque panelling and single layers of dark glass. In the remodelling, this is replaced by clear insulated glass and aluminium framing to accentuate views and daylight. The geometry (pattern, size and reveal) of the framing is further defined by the sun and orientation factors to ensure user comfort inside and reduced energy consumption.
In the design for the Hanwha headquarter building the North facade opens to enable day lighting within the building, but becomes more opaque on the South facade, where the sun would otherwise have too much impact on the heat load of the building. Openings within the facade are further related to the views: opening up where views are possible, but becoming more compact on the side adjacent to the nearby buildings.
Facade Expression
The basis for the architectural expression of the Hanwha HQ facade is to achieve variety, irregularity and intricacy throughout. We brought this to life within the facade by varying the placement of the facade panels in a simple fashion that reacts to the programme, creating programme-related openings. Variations in programme, such as the restaurant, the executive rooms, the sky gardens, the seminar spaces are all expressed in the facade.
Direct solar impact on the building is reduced by shading, created by angling the glazing away from direct sunlight, while the upper portion of the South facade is angled to receive direct sunlight. The window to wall ratio achieves 55% transparency across the entire facade, while PV cells are placed on the opaque panels on the South / Southeast facade to take in the most amount of direct sunlight possible. Further PV panels are angled at strategic spots of the facade where energy from the sun can best be harvested.
Interior Concept
Our goal in designing the collective spaces inside the Hanwha HQ is to bring different departments together, offering employees informal meeting spaces that have high spatial and material qualities.
In our concept for the Hanwha HQ lobby, the landscape continues into the interior and acts as a guiding aid, with an increase floor to ceiling height and natural materials and plants that provide a calming environment for visitors. A subtle colour scheme is combined with wooden furnishing and, in both the North and the South entrance lobbies, a coffee corner creates a sociable atmosphere. Intuitive design elements guide users through to the lift lobbies, with integrated lighting seamlessly connects the common areas and hallways at all office levels. These wayfinding strategies continue through to the meeting rooms and work spaces, creating working environments with differing degrees of transparency, creating a balance between privacy with natural lighting. This linkage between lift lobbies and the common reception areas and hallways creates a common identity at the different levels, yet enables flexibility in the work spaces and the allocation of different type/sizes of offices, both now and for the future.
Alongside flexible meeting rooms we have also designed a multi-purpose auditorium with acoustic wall cladding. Through animated lighting, the atmosphere of this space can be adjusted for different events with more corporate or more festive touches. The 28th floor restaurant is designed with wood tones, natural materials and green planting to create spaces where the employees of the headquarters building can recharge. Colour accents found in the textiles and furniture differentiate zones with the restaurant that cater to different types of cuisines.































