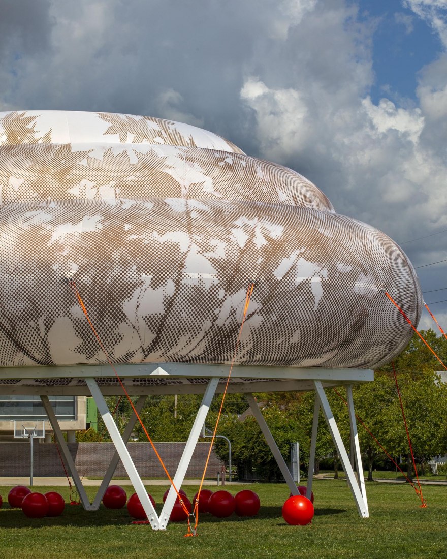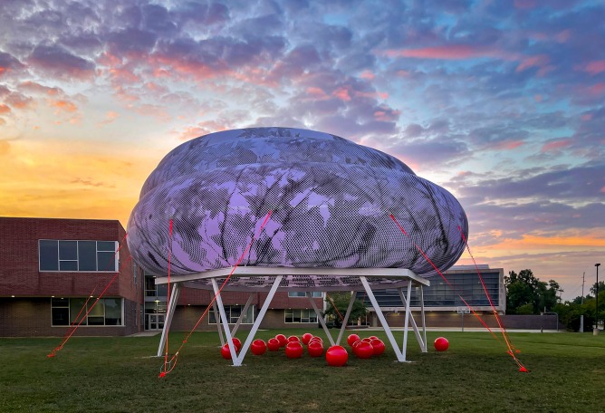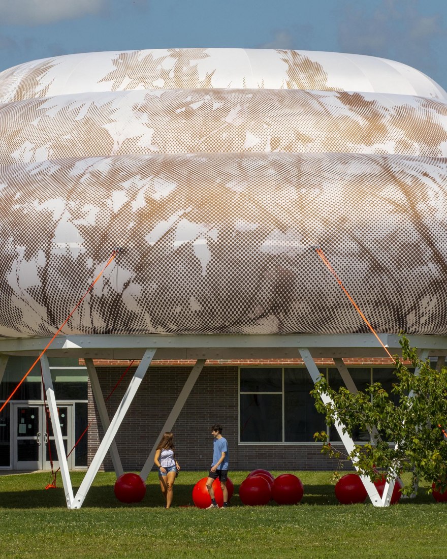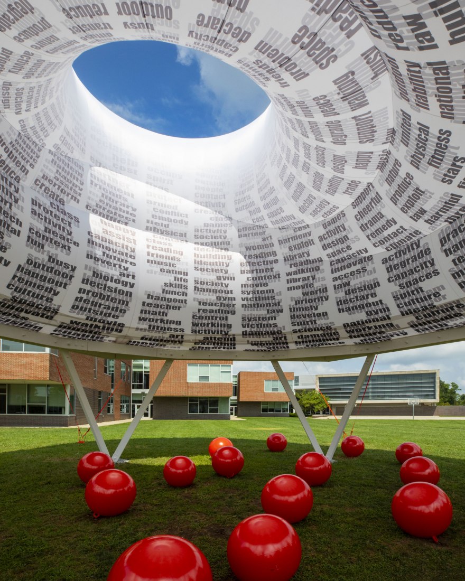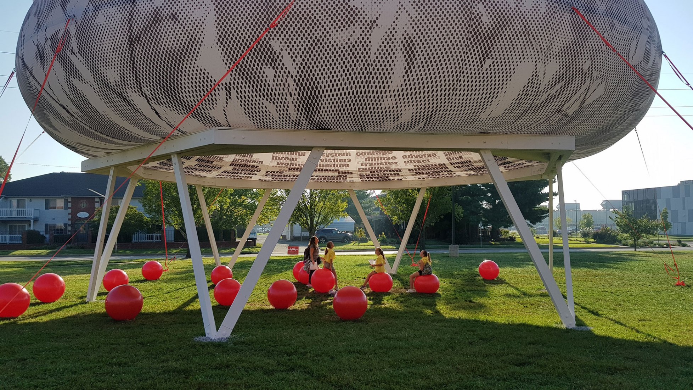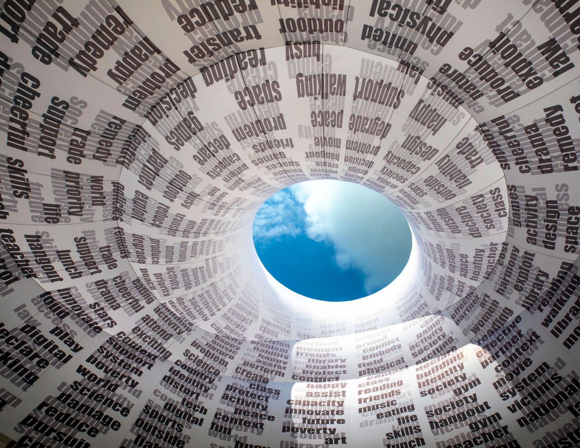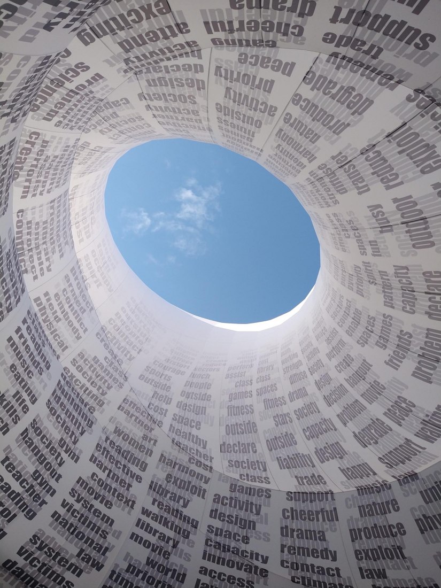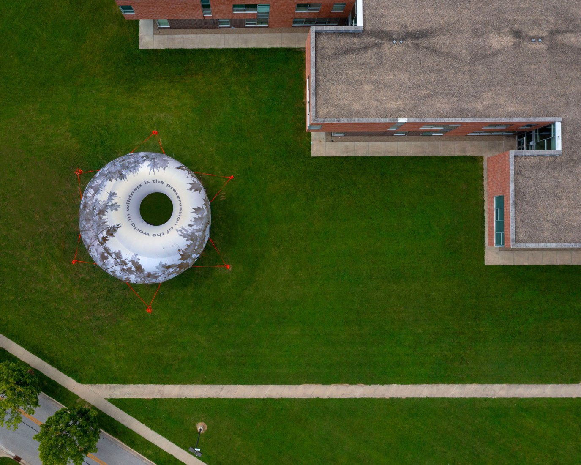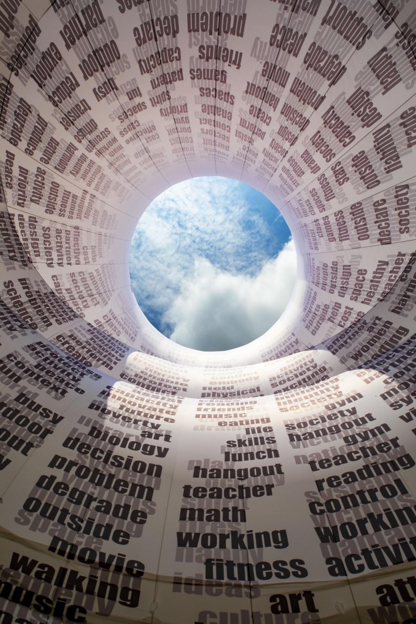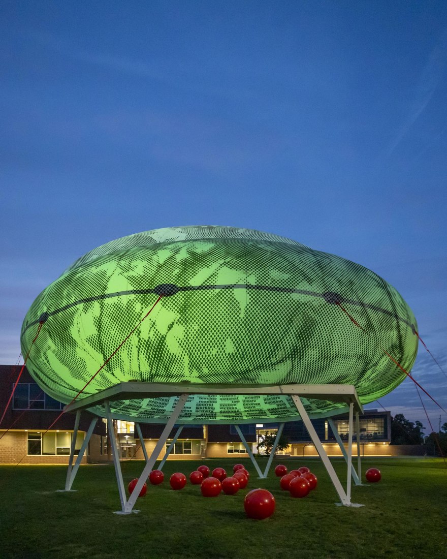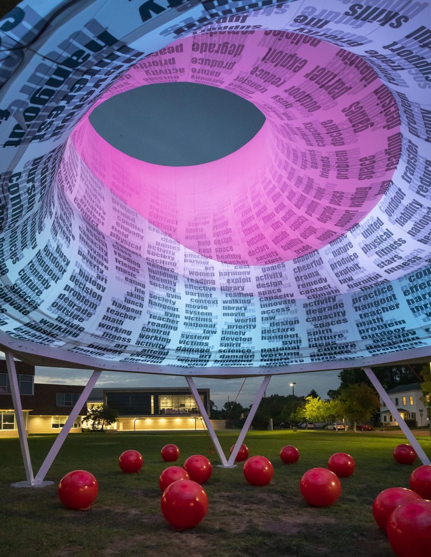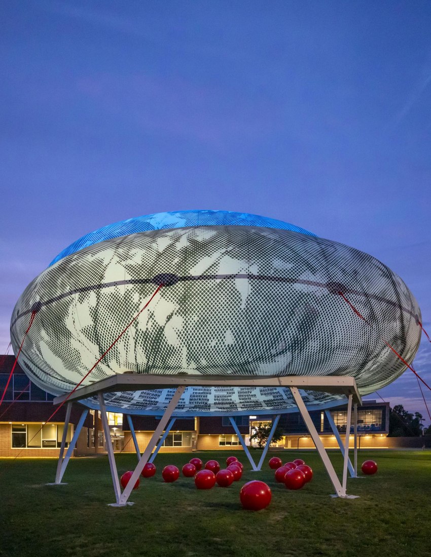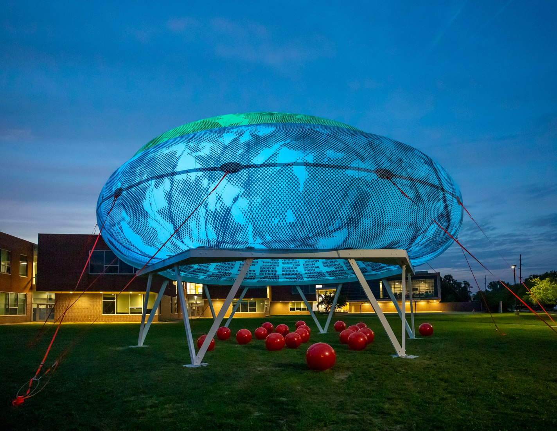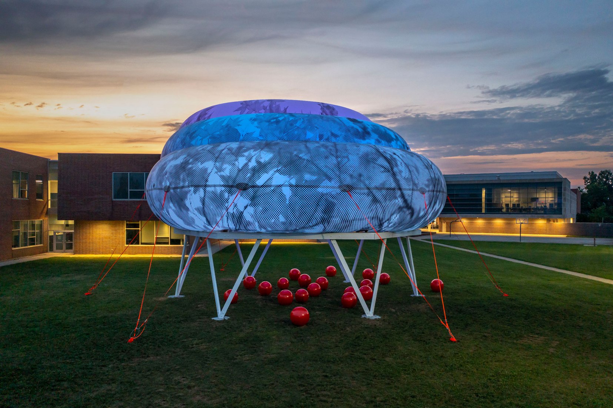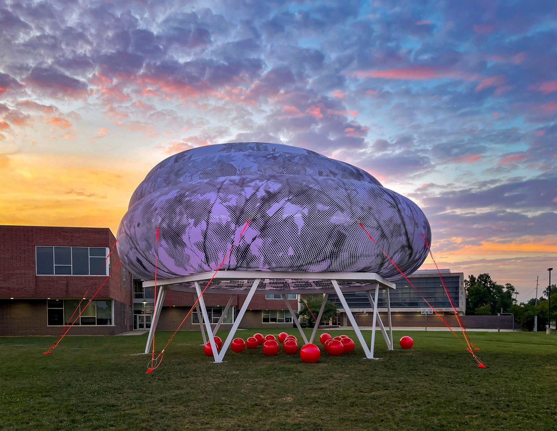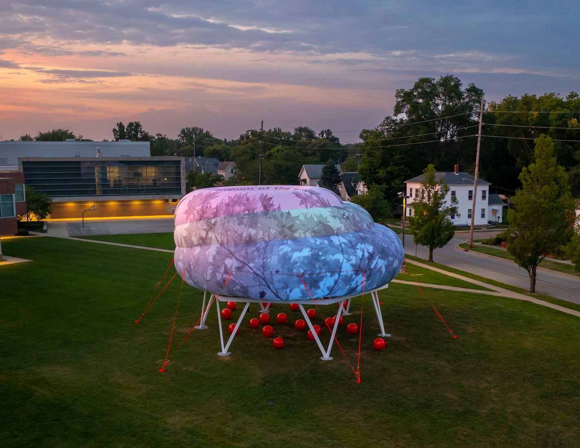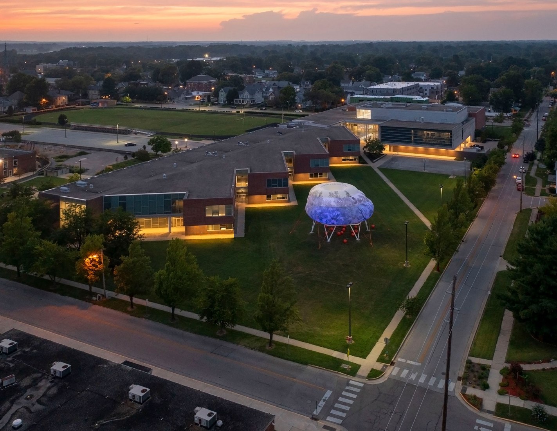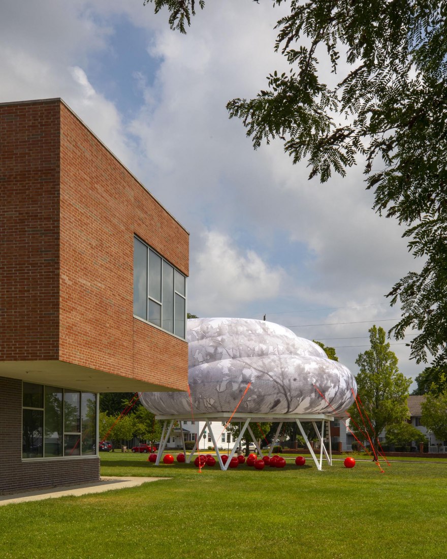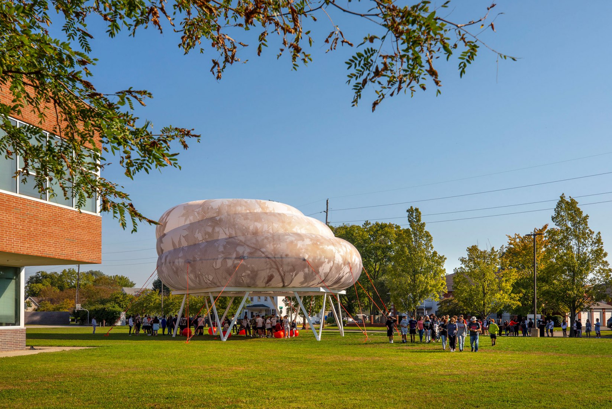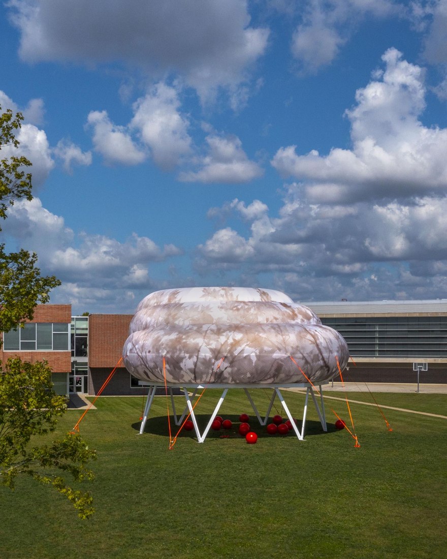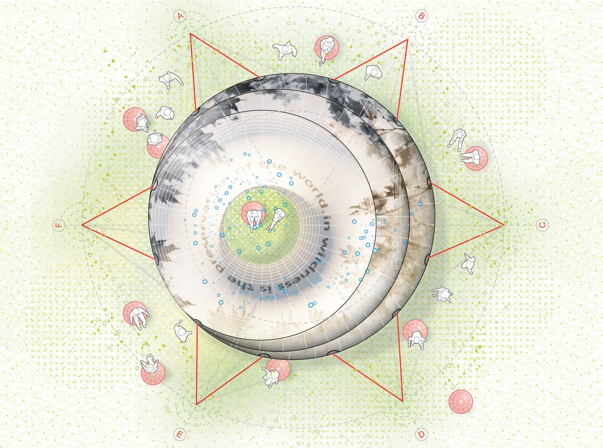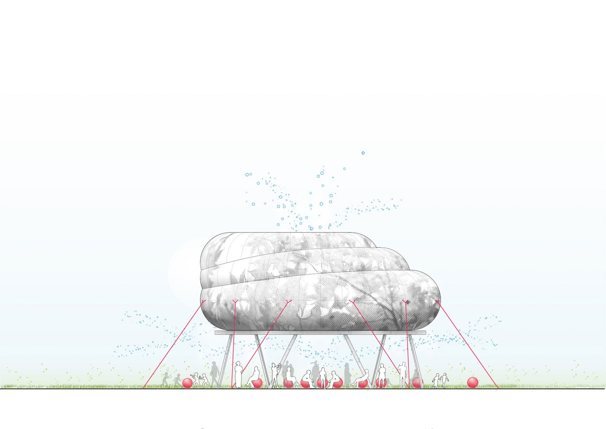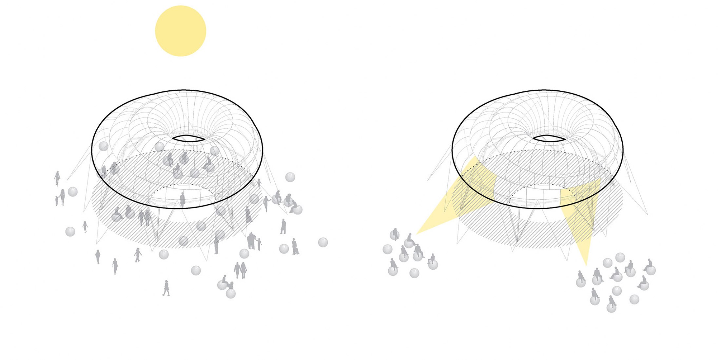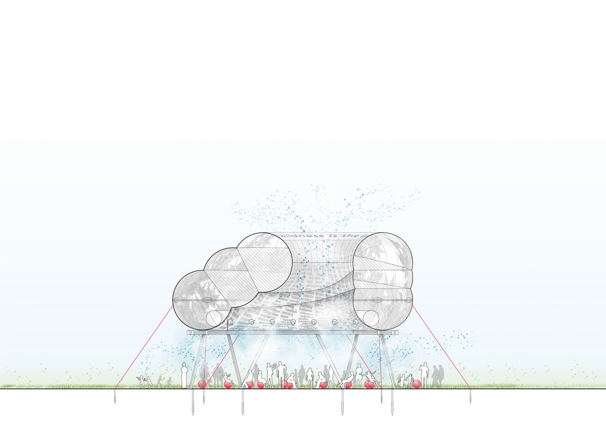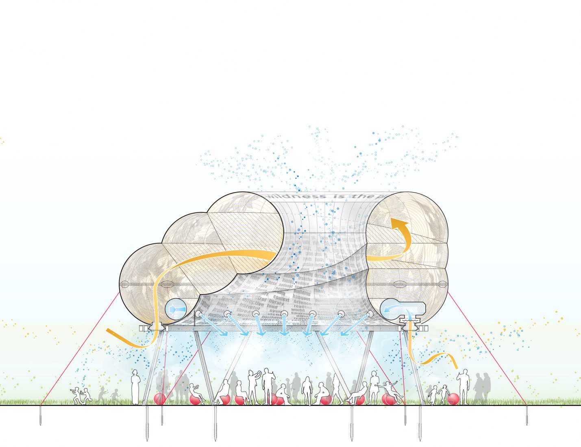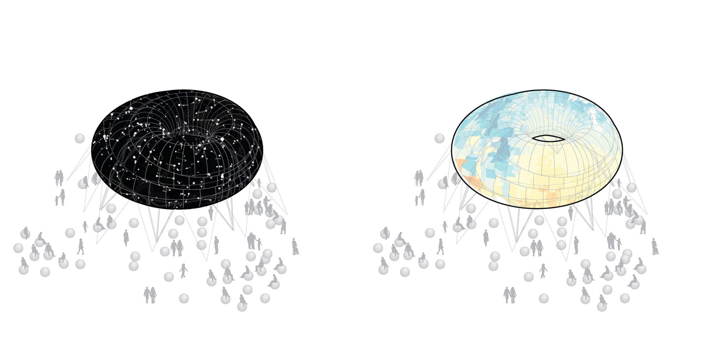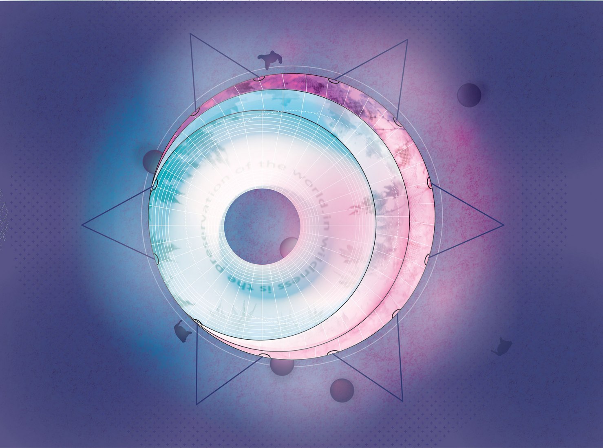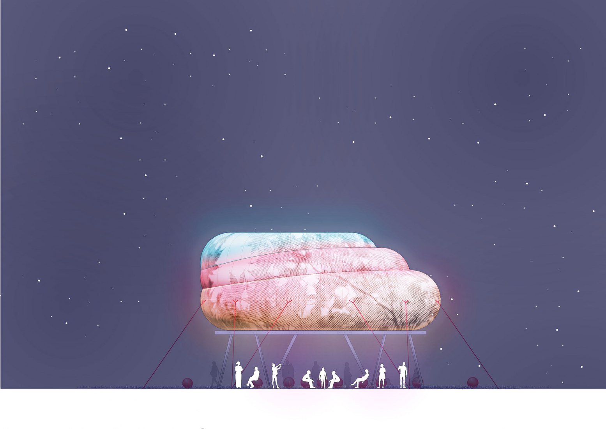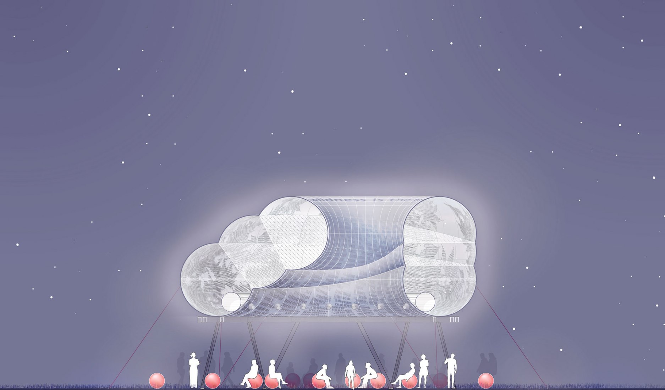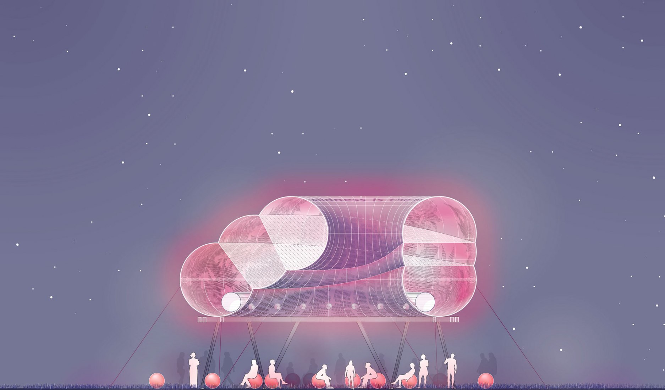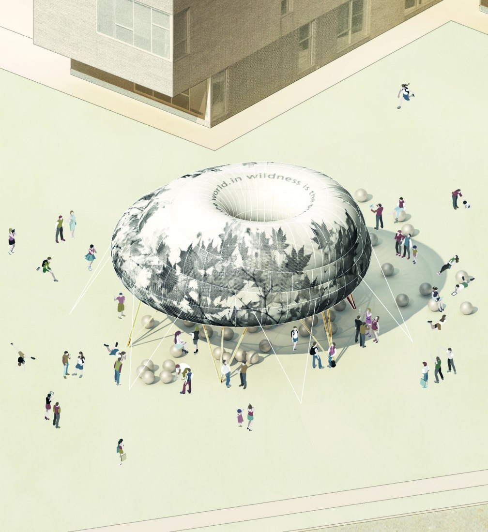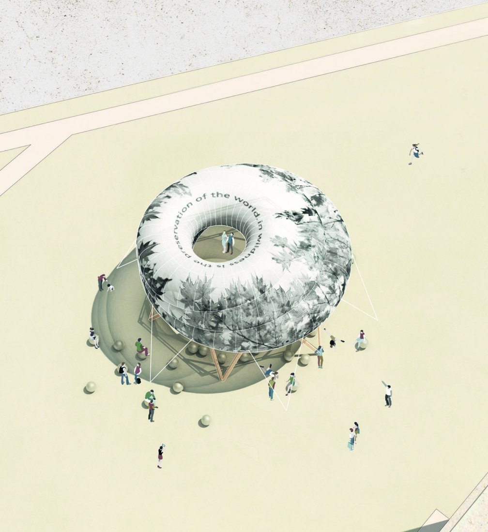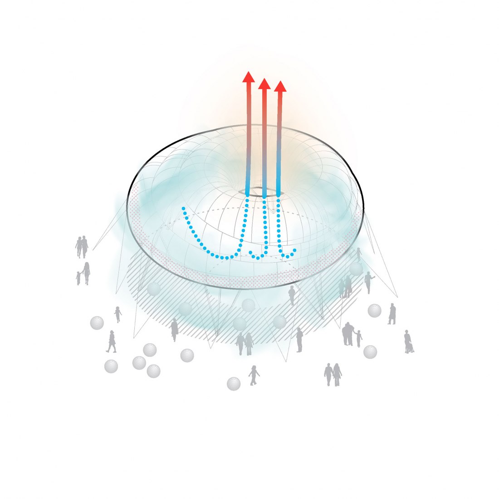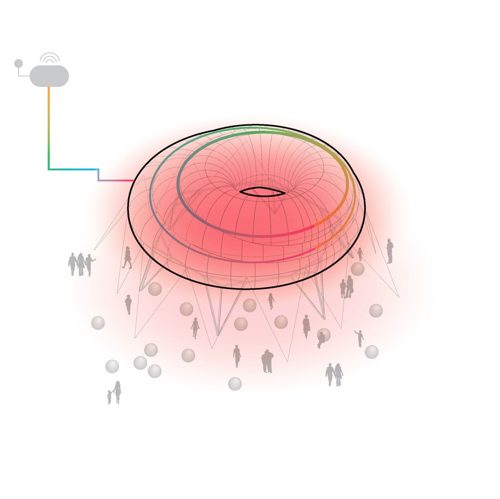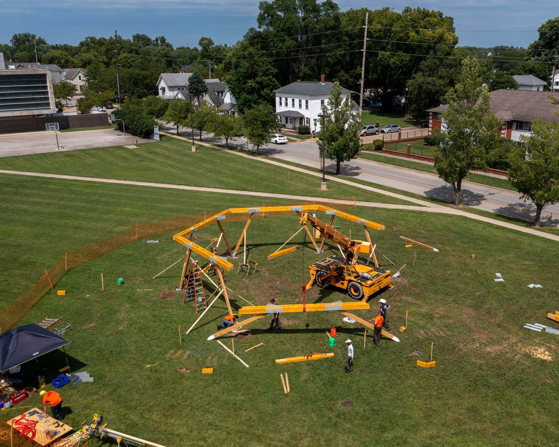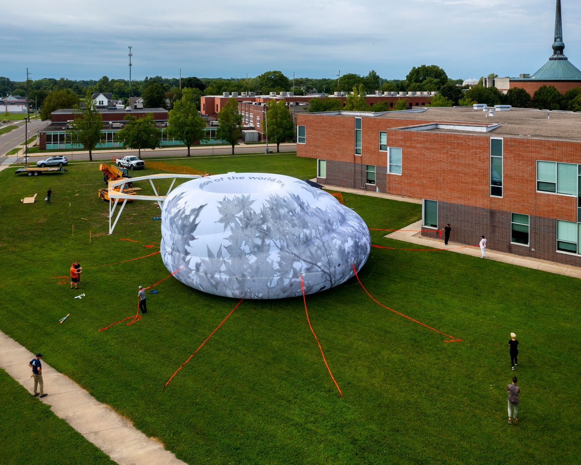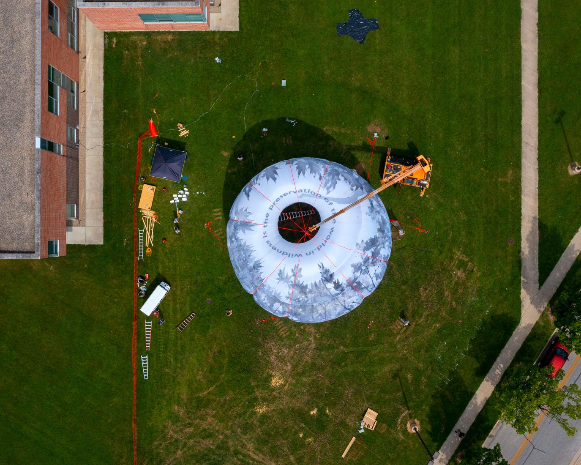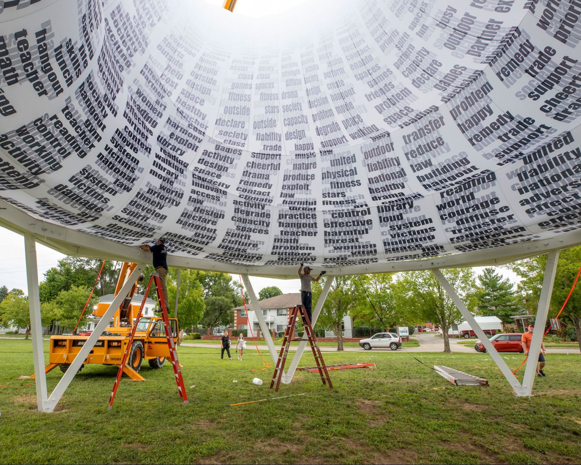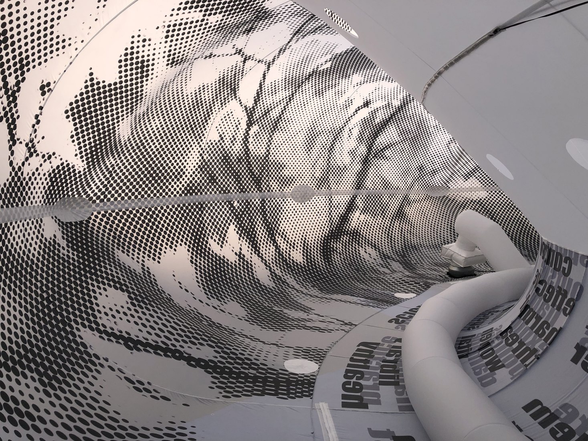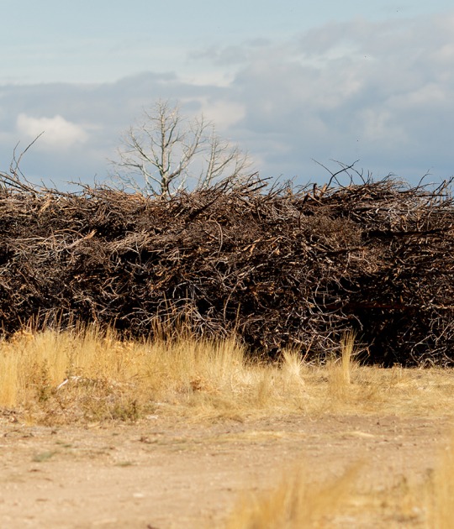The pavilion is illuminated from within, creating lighting scenarios that represent the earth's climate change over the past century, using three environmental parameters: rising temperatures, deforestation, and CO2 levels. The information of the last 120 years is transformed into color codes that feed the three LED light levels. The lighting raises awareness among the space's users about climate change and our shared responsibility in affecting its course.
Additionally, the built structure is made of materials (printed fabric and wood) that will be reused and recycled once the installation is dismantled.
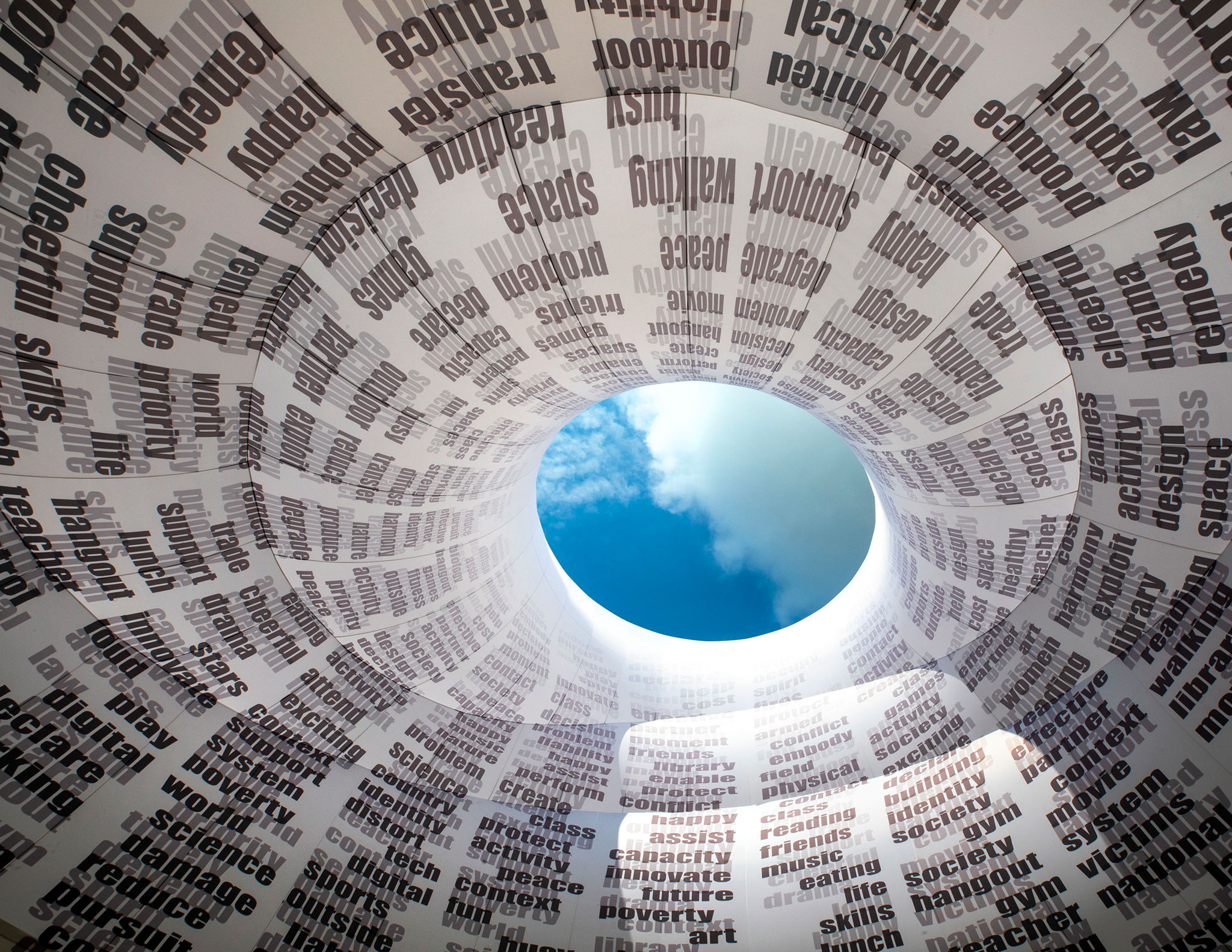
CLOUDROOM. Bioclimatic Outdoor Classroom by Ecosistema Urbano. Photograph by Hadley Fruits
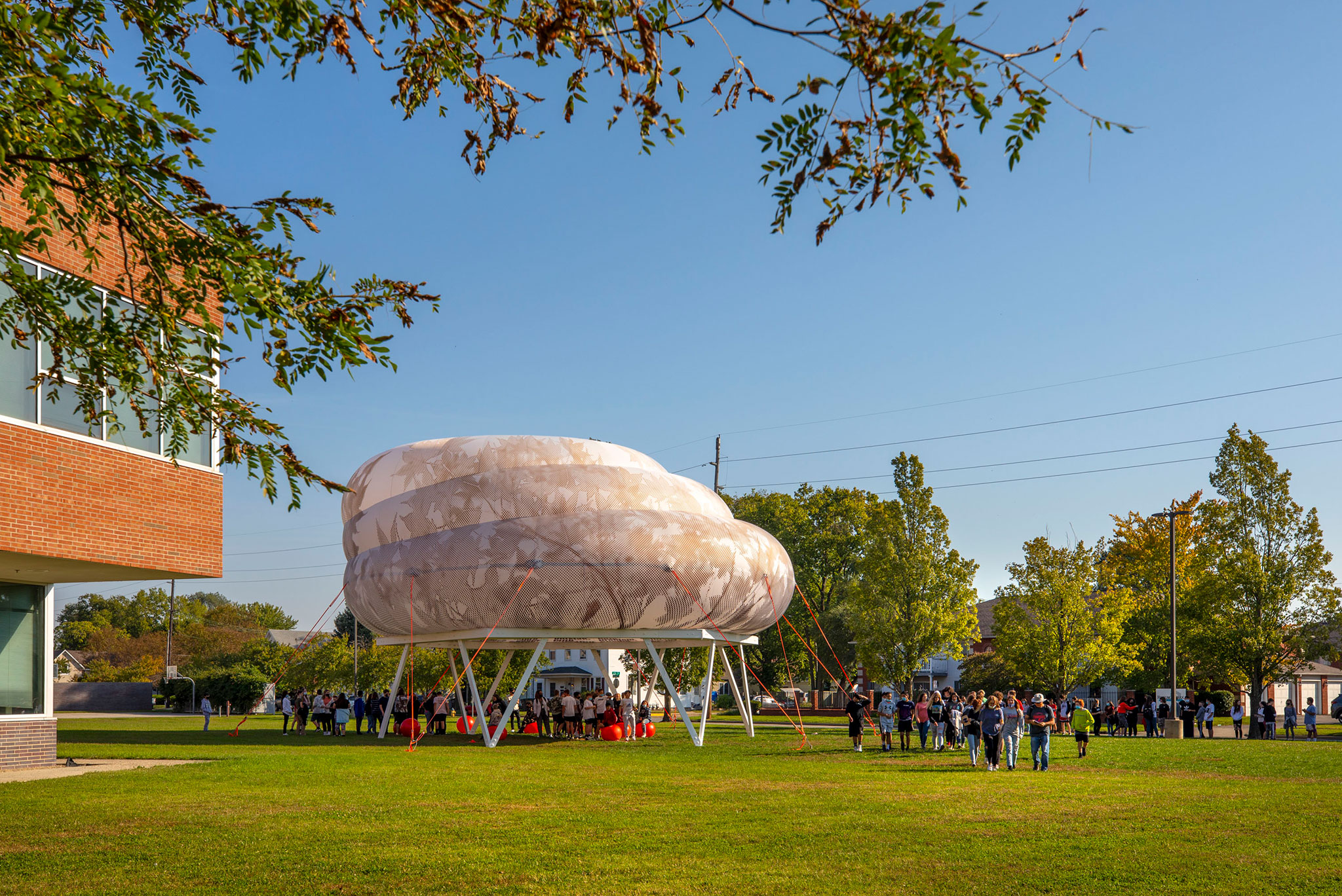
Project description by Ecosistema Urbano
CLOUDROOM is an installation that rethinks spaces for education and raises awareness about today´s environmental challenges, as it creates a bio climatically comfortable space for learning, playing, and sharing.
Located in the Central Middle School lawn of Columbus (Indiana, USA), CLOUDROOM is an inflatable CLOUD that floats over a wooden structure, creating an inviting atmosphere to carry out a variety of activities between the school and the public space, encouraging learning through direct experience.
CLOUDROOM is based on two pillars: an ecological approach and a social one.
CLOUDROOM an ecological space for education
CLOUDROOM generates a comfortable microclimate by providing shade and breeze. The blowers that inflate the canopy generate a natural breeze that displaces the hot air upwards, expelling it out of the structure through the central oculus. The air that enters the inflatable is purified by two filters that remove contaminants and then expelled into the center of the pavilion through textile nozzles, creating a healthier atmosphere underneath.
The internal face of CLOUDROOM is populated by words extracted from the 1992 UN Rio Declaration on Environment and Development blended with words from a survey conducted among students from the school about their preoccupations, hopes, and dreams for the future. The exterior face is printed with the canopy of the maple tree, characteristic of the Indiana ecosystem, a species in danger of extinction due to climate change.
CLOUDROOM is illuminated from within, creating lighting scenarios that represent the earth's climate change over the past century, using three environmental parameters: rising temperatures, deforestation, and CO2 levels. The information of the last 120 years is transformed into color codes that feed the three LED light levels. The lighting raises awareness among the space's users about climate change and our shared responsibility in affecting its course.
Additionally, the built structure is made of materials (printed fabric and wood) that will be reused and recycled once the installation is dismantled.
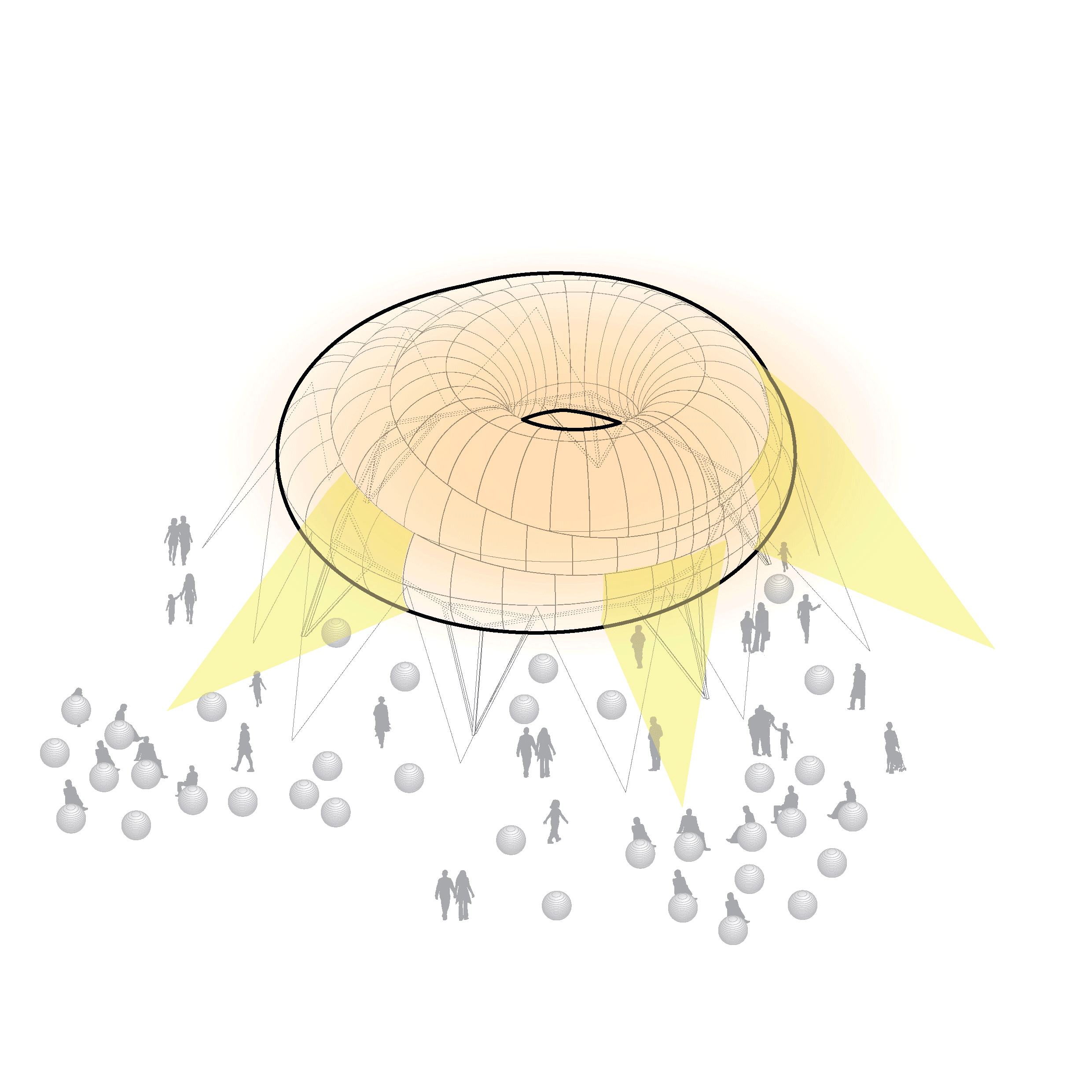
CLOUDROOM a social space
Designed with the input of students and staff of the Central Middle School, CLOUDROOM responds to the need to provide spaces for both education and social interaction in learning centers in the context of the COVID pandemic and growing global concern about climate change.
CLOUDROOM functions as a mediator of public space between school users and the Columbus community. Located at an intermediate scale between the school and the city, it transforms the Central Middle School lawn into an active spot for students, their families, and the entire Columbus community.
The architectural qualities of the CLOUDROOM evoke elements of classical architecture such as the dome and oculus, becoming a spatial experience from a minimal material structure.
The canopy is accompanied by yoga balls, which serve as light furniture and allow users to use the space in various ways. From leisure to science class, or as a theater space, CLOUDROOM can host learning and recreational activities for the school and programs for the overall Columbus city.

