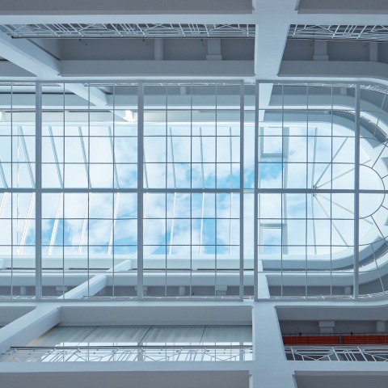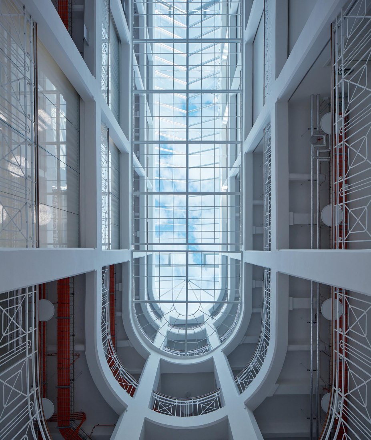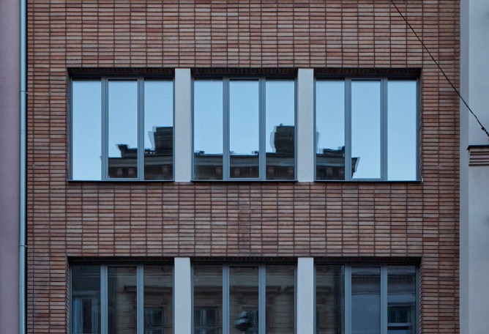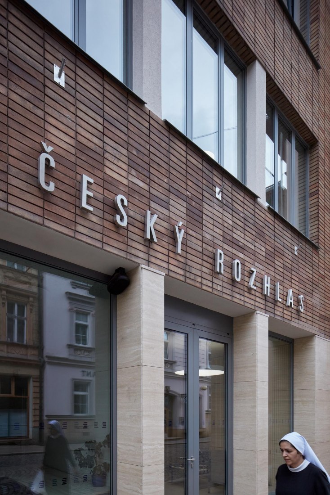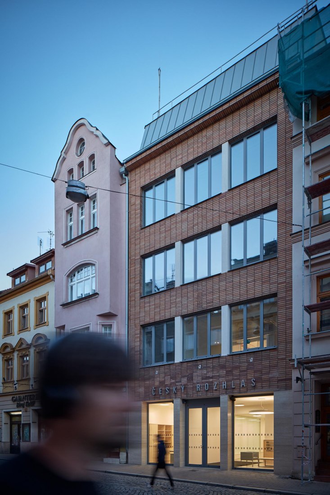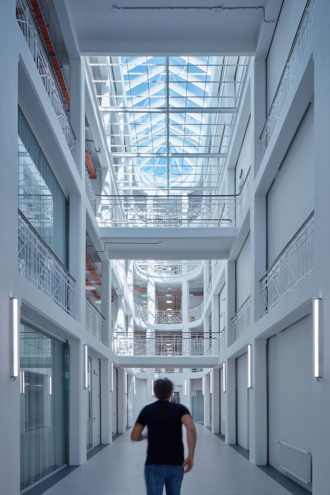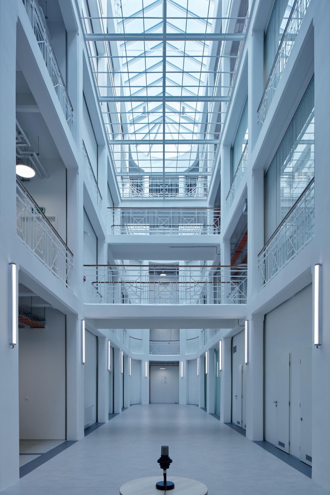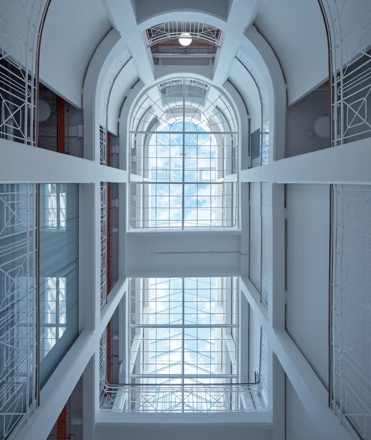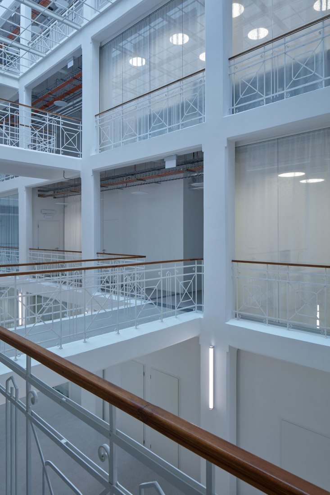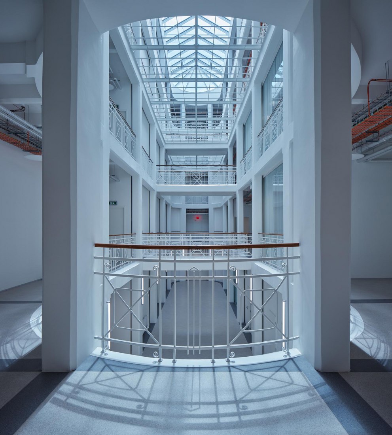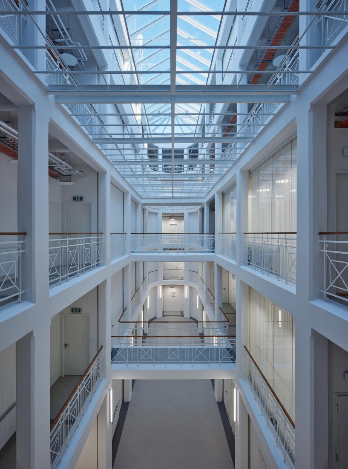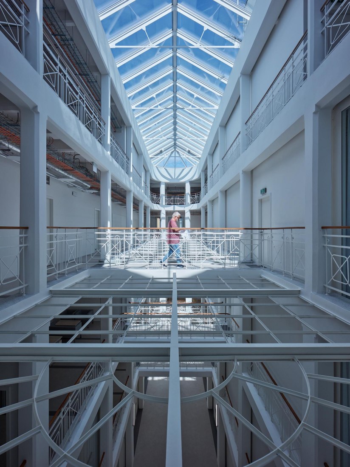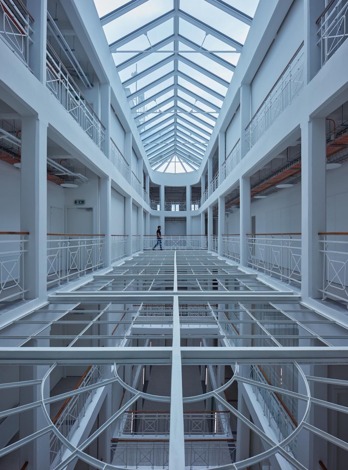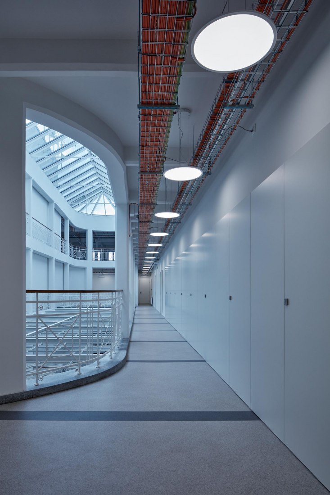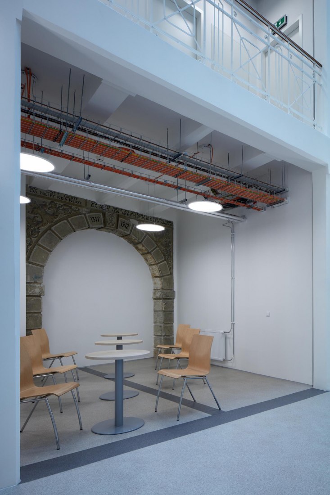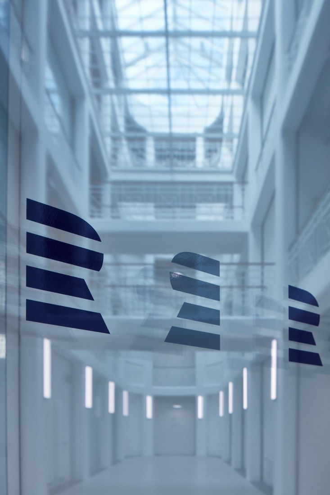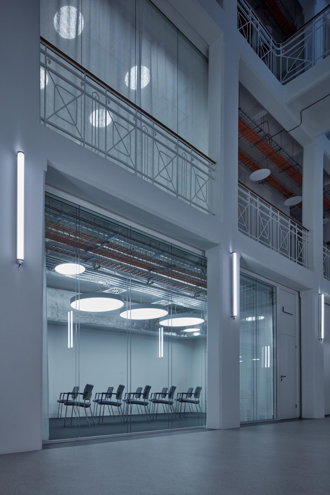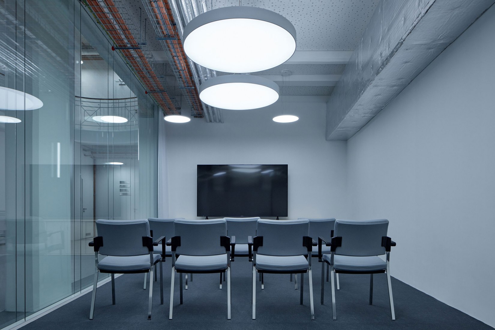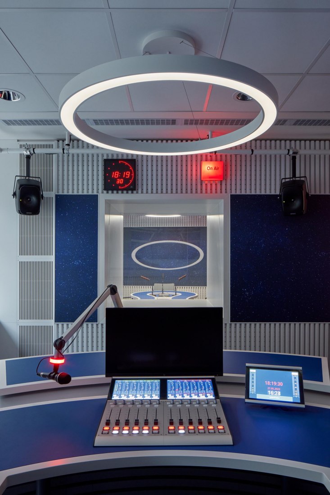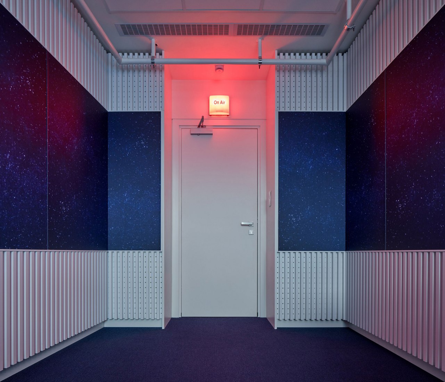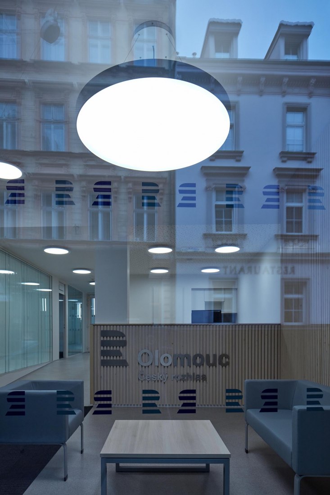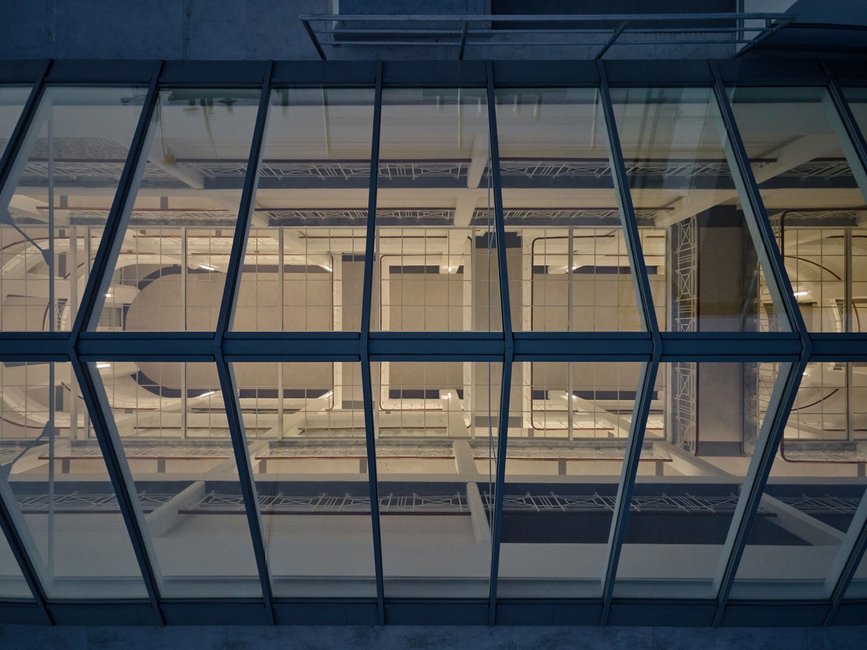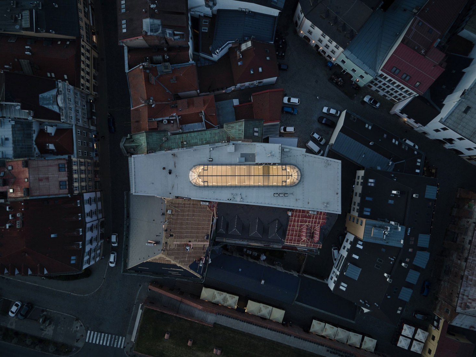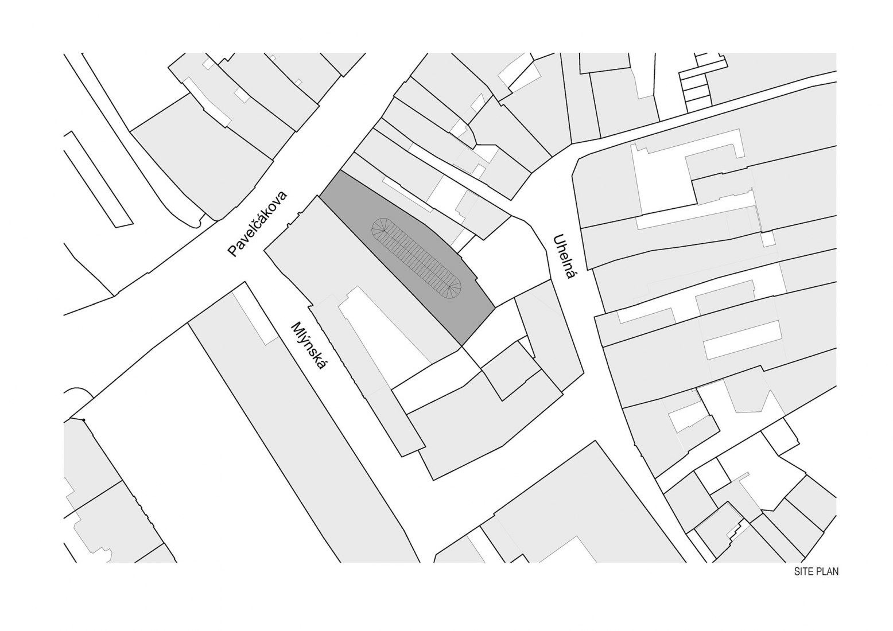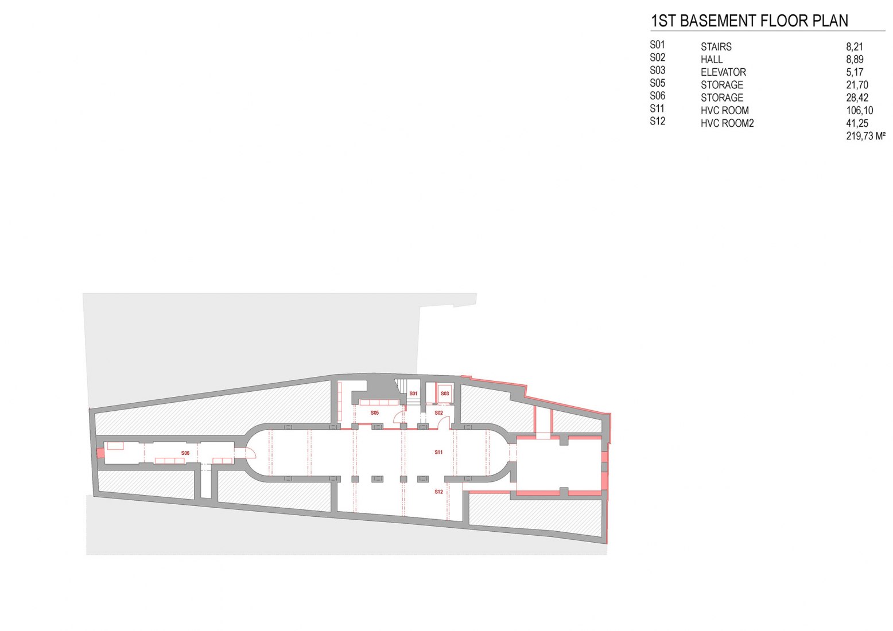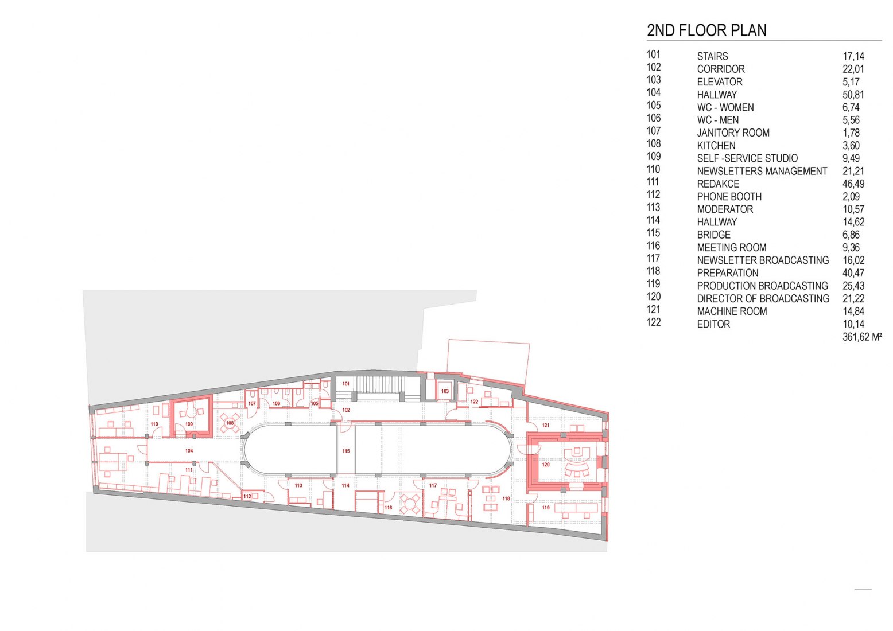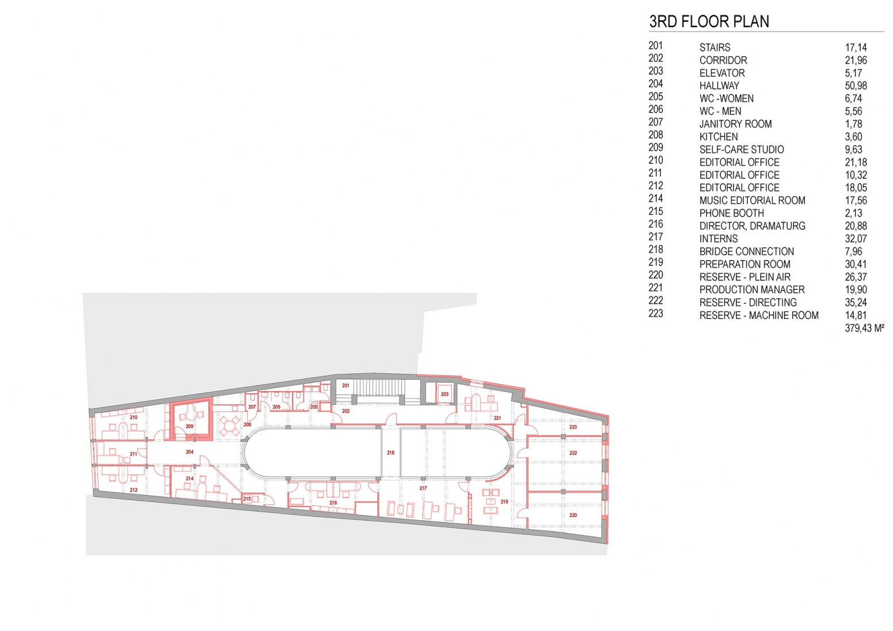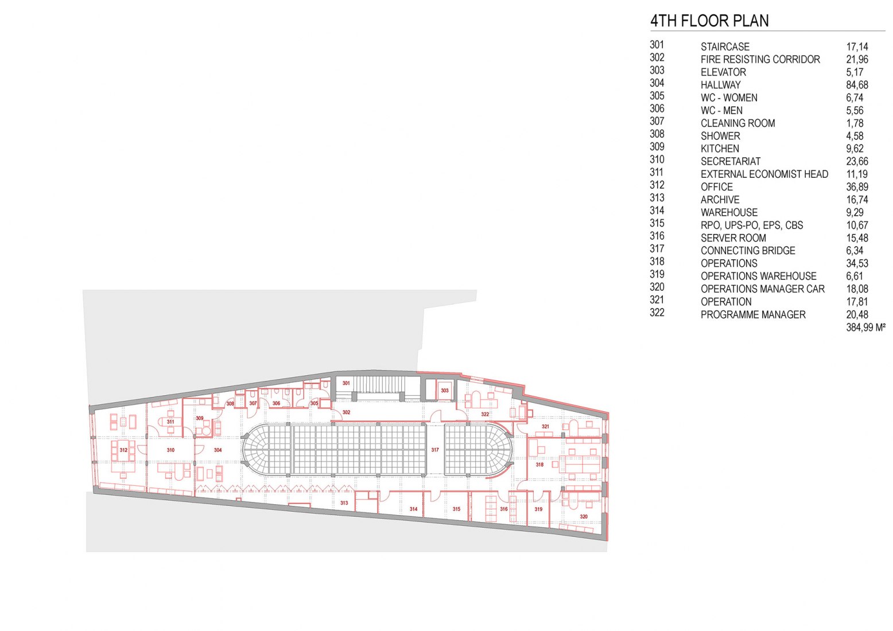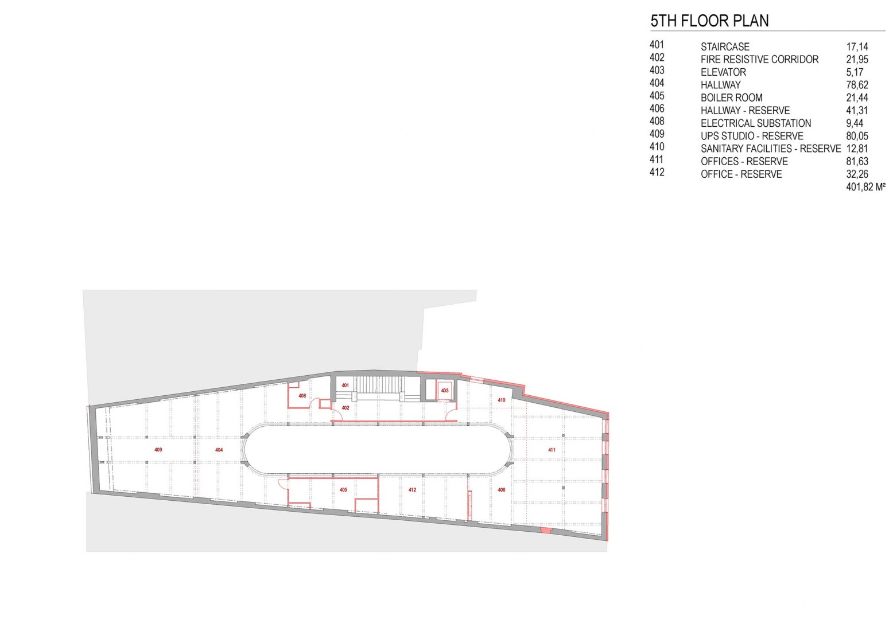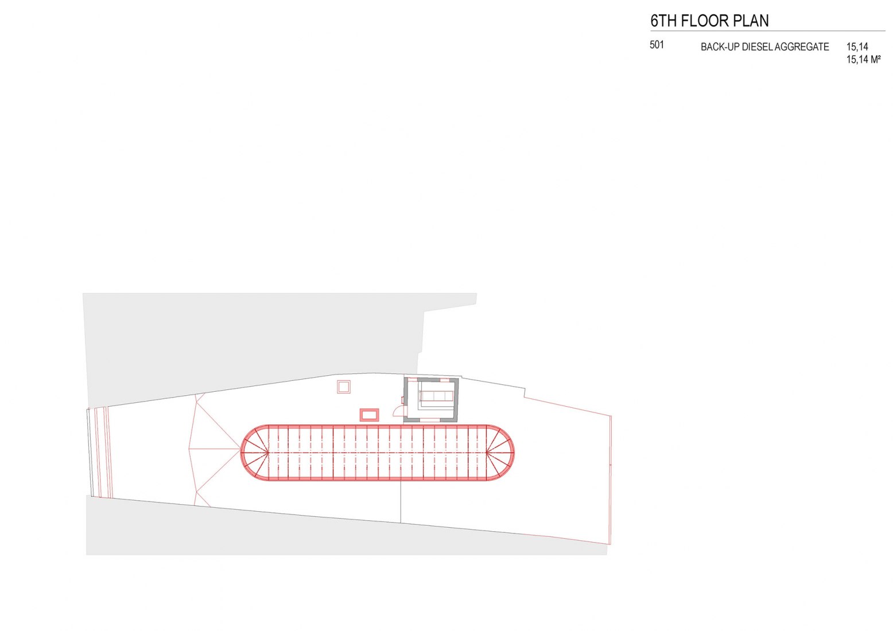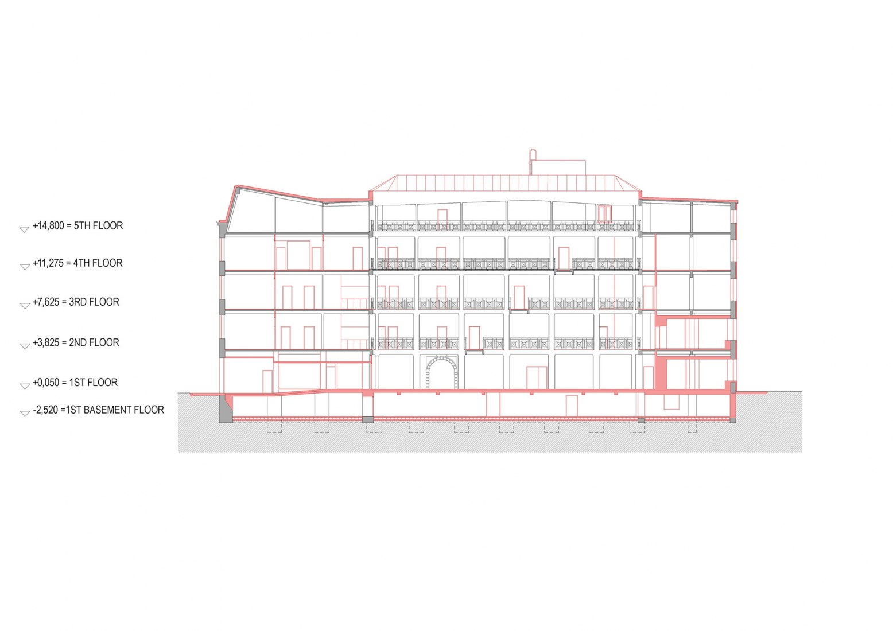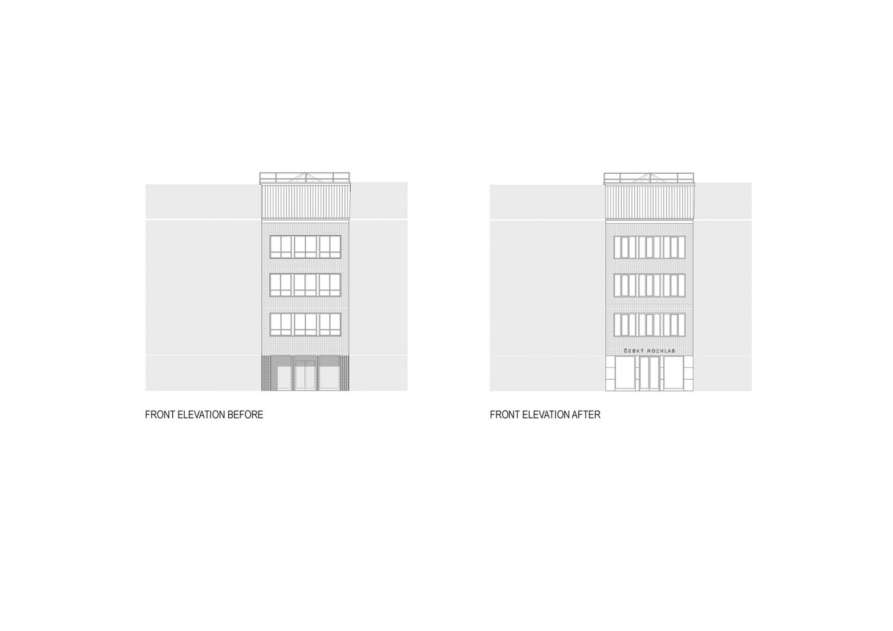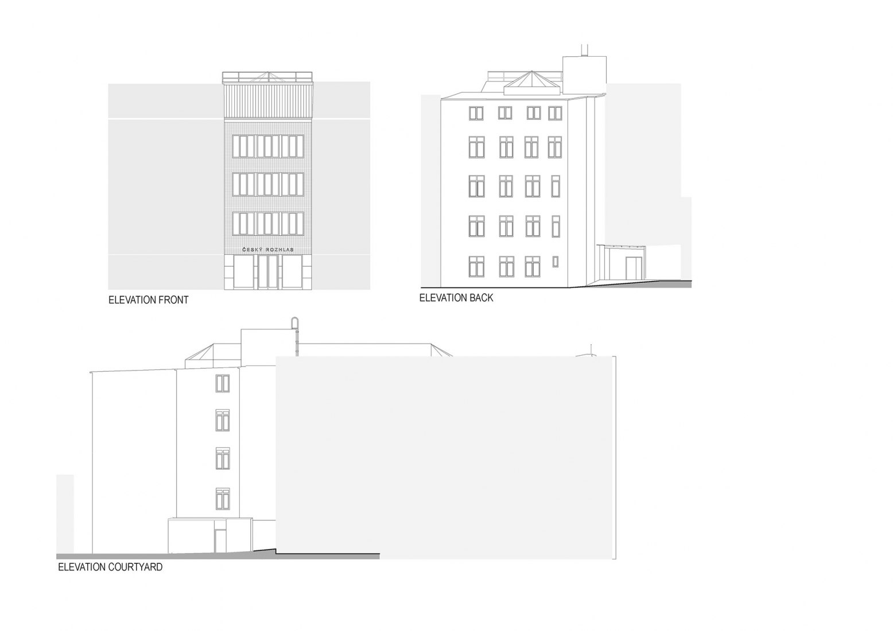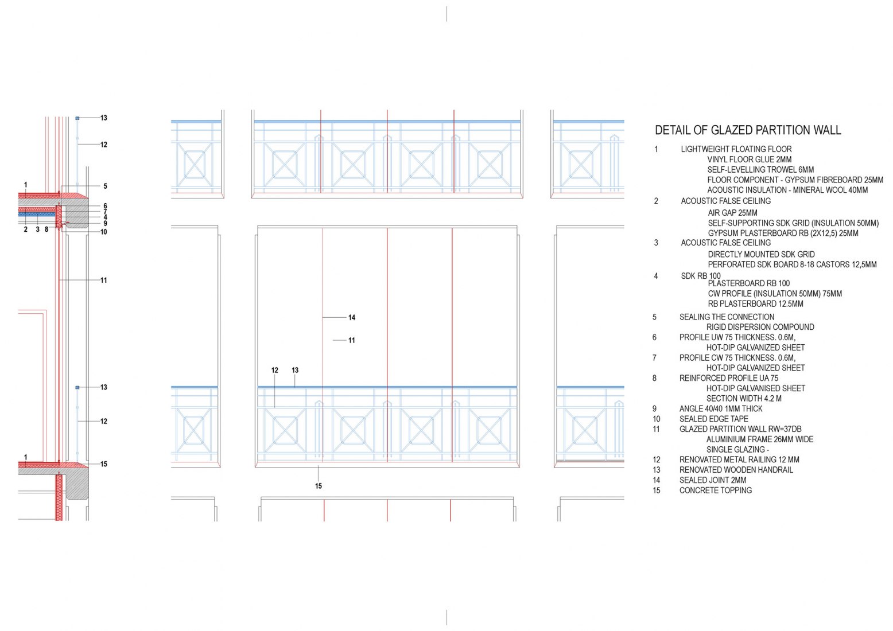In the gallery space, the divisions have been made mostly with glass walls so that it continues to flow freely and interact with the central space of the atrium. The shape and proportions of the broadcast studios, the control room and the studios were planned taking into account the integration into the existing structure. The colour white prevails throughout the building, with a strip of the night sky – ether blue where radio waves propagate.
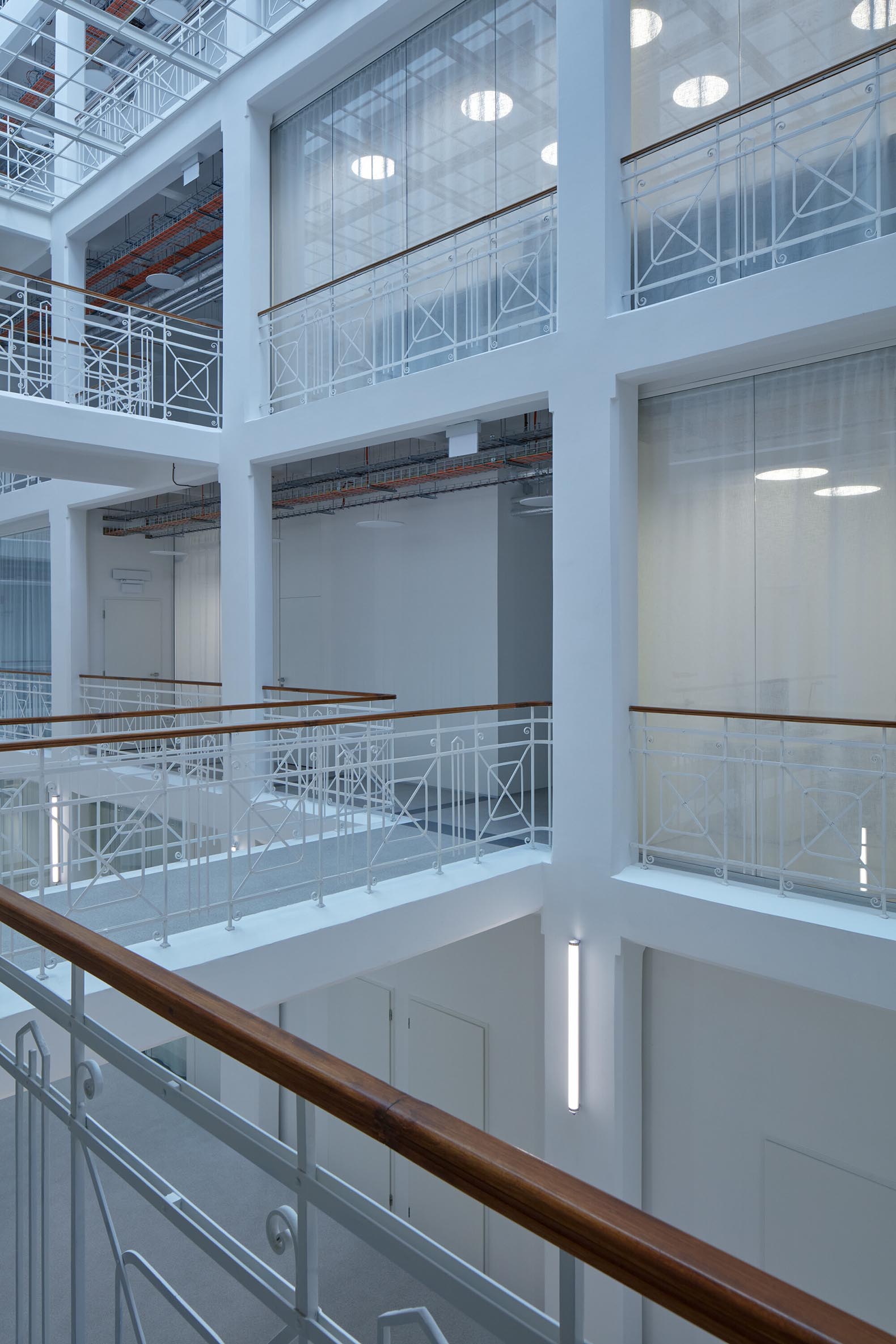
New Czech Radio Olomouc by Atelier 38. Photograph by BoysPlayNice.

New Czech Radio Olomouc by Atelier 38. Photograph by BoysPlayNice.
Project description by Atelier 38
The department store for the furniture tradesman Franz Klein was built on the original narrow and deep Gothic plot in 1911, after the demolition of a residential building with a commercial ground floor space.
The author of the design was architect Christoph Glaser, who was inspired by the Gerngross/Herzmansky department store in Vienna. In 1911, it was a structurally, operationally, and spatially progressive building, one of the first implementations of a monolithic reinforced concrete frame not only in Olomouc but also in the whole of Austria-Hungary. After war damage, the original all-glass Art Nouveau facade was purified in the spirit of late functionalism in 1946 and provided with ceramic cladding according to the design of architect Jaroslav Česal. In contrast to these changes, the sculptural “sacral” central space of the atrium with sales galleries and roof lighting was preserved. During the communist regime and the 1990s, the house served its original purpose. However, for thermal insulation reasons, mineral wool was laid on the glazing horizontal steel structure on the third floor – thereby denying upper natural lighting.
The building had to be adapted to the new operation of the Czech Radio and also to current static, fire, thermal-technical and sanitary standards. During the design process, we tried hard to preserve the visible supporting structure of the house and not to destroy the integrity and sculptural quality of the central space.
All installations are guided visibly, are co-ordinated and form an artistic technological dialogue with the original supporting structure without suppressing it. Technologies are a colourful layer in a strictly monochrome space.
The space of the galleries has been divided to the maximum extent possible by glass walls so that it continues to flow freely and interact with the central space of the atrium. The shape and proportions of the broadcast studios, control room, and self-service studios arose from the possibility of building into the existing skeleton structure. The design and materiality of the studios are subordinated to the needs of spatial acoustics, white colour prevails as in the entire building, with a band of blue night sky – aether through which radio waves spread.
In the beginning, we worked with the option of removing the rear part of the building behind the atrium and building a new part for the recording hall with a pentagonal direction on the ground floor; on the floors then, to place studios with control rooms in ideal proportions and shapes for spatial acoustics, with constructions that ideally solve building acoustics. However, this option was abandoned for financial reasons.
In the course of construction-technical surveys, design work and during the actual implementation, it was fascinating to discover how high the technical, aesthetic and craftsmanship of our ancestors were. And how much freer their actions were more than a hundred years ago, freed from the many regulations of today.
With the purchase of the building of the former department store by Czech Radio and its conversion, the building gained a new dignified function and a chance for a second life. An “empty place” with dying energy in the historical core of Olomouc has been replaced by a new symbolic object.
