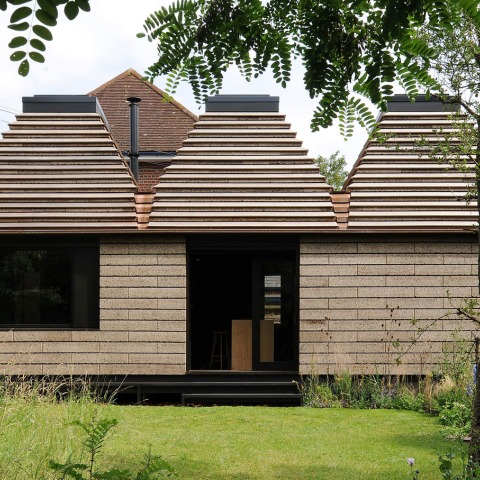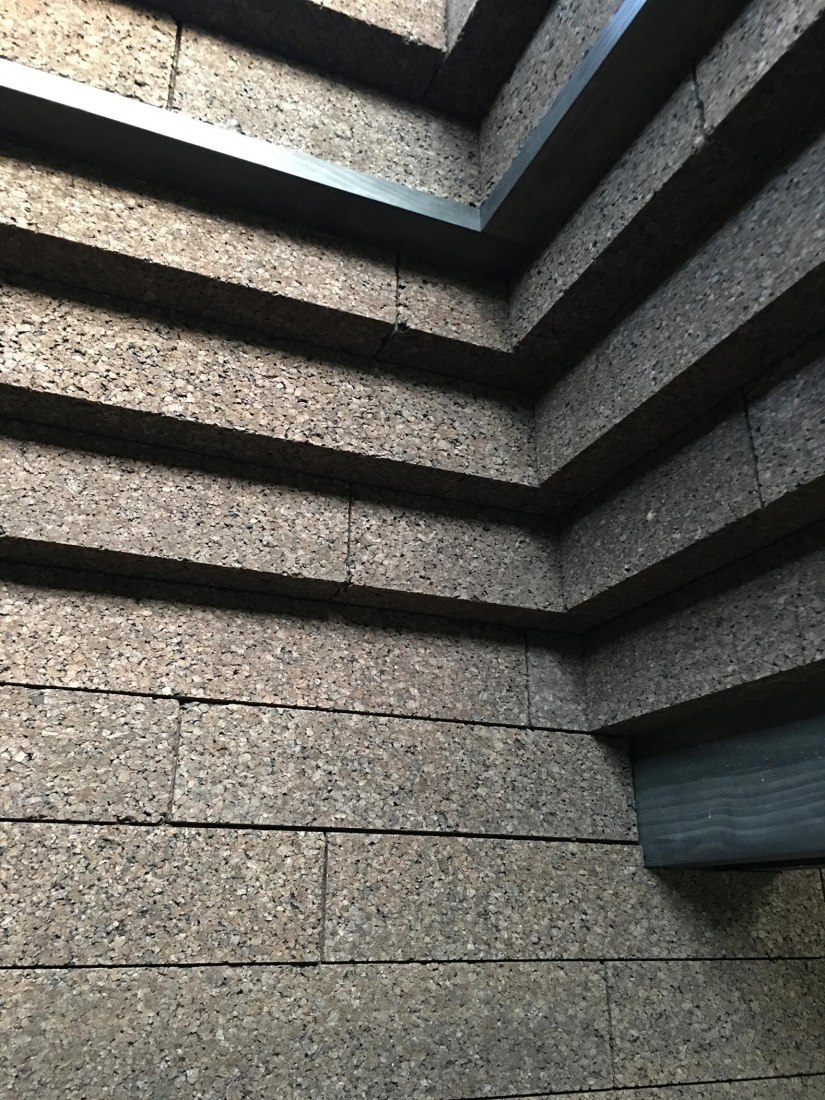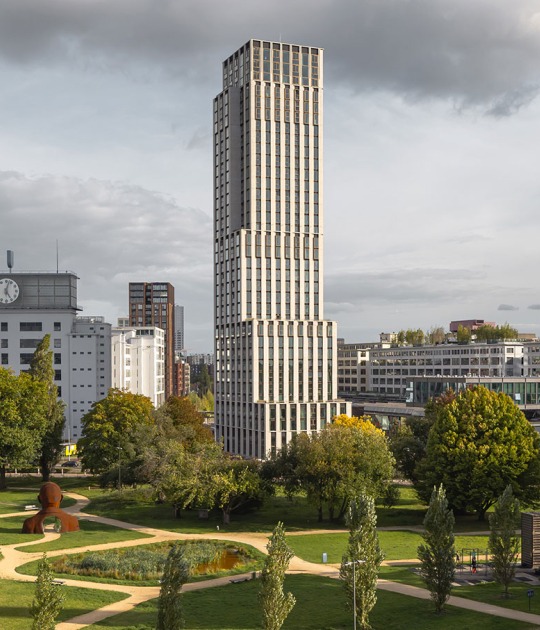Portugal and Spain are responsible for 80% of cork production, with much of it still going to make corks for wine bottles, despite the rise of the screw top or plastic top.
The house comprises five volumes topped by pyramid-like skylights, and is constructed from sustainability-sourced cork blocks supported by timber components. It is designed so that in the future it can be easily dismantled, reused or recycled.
Designed with immense attention to detail, Cork House is a structure of great ingenuity. Sited within the area of a Grade II Listed mill house dating back to the early nineteenth century, the Cork House beautifully reflects and respects the natural surroundings in form and construction. The ‘whole-life approach’ to sustainability truly sets this project apart. Designed, tested and developed in partnership with The Bartlett School of Architecture UCL, the collaborative team have delivered a project that is the first of its kind.
An entirely cork construction, with solid structural cork walls and roof, the building emits next to zero carbon. The biogenic construction of prefabricated cork blocks and engineered timber is carbon negative at completion and has remarkably low whole life carbon. All the components can be reused or recycled, and the expanded cork blocks have been made using by-product and waste from cork forestry and the cork stopper industry. Internally, the biophilic elements such as the exposed cork and oak flooring captures the light and creates a wonderfully tranquil sensory experience. In summer the skylights open to bring a sense of lightness to the space and in winter the snug interiors emanate a sense of warmth and protection. As sustainability becomes integral to all construction, this development pushes us further to look beyond the requirements and aspire to really integrate ourselves with nature.
The inventiveness lies within the structure’s ease of assembly. The whole house is ‘designed for disassembly’ and can be constructed by hand. An incredible feat by the architects to achieve such a delicately intriguing home that sits humbly amongst its surroundings, is sustainably sound and can be easily assembled. As the first of its type, it is truly exciting to think what this project could inspire within the architectural world. The collaborative team, which includes not only The Bartlett School of Architecture UCL but also The University of Bath, Amorim UK, Ty-Mawr the BRE and consultants Arup and BRE, have really done something special with this project. The detailing is very clever, and the structure draws upon ancient inspiration, harking back to a time when humans and nature were more intertwined.
Form, function and footprint are all equally considered and respected. This is a truly well thought through, carefully researched project that has created a home that inspires those that are lucky enough to visit. A noble, momentous model to aspire to.
Project description by CSK Architects
On a small island in the Thames, five silver-grey pyramids emerge from the surrounding plants, trees and streams, forming a linear structural rhythm that resonates with the Gothic silhouette of Eton College Chapel in the distance. But the Cork House is more than a building that feels deeply embedded in its site - it is a brand new and radically simple form of plant-based construction.
Monolithic walls and corbelled roofs are made almost entirely from solid load-bearing cork – a bio-renewable material that is sourced from a biodiverse landscape. This highly innovative self-build construction kit is designed for disassembly, is carbon-negative at completion and has exceptionally low whole life carbon. Conceived as a kit-of-parts, expanded cork blocks and engineered timber components are prefabricated off-site and assembled by hand on-site without mortar or glue.









































