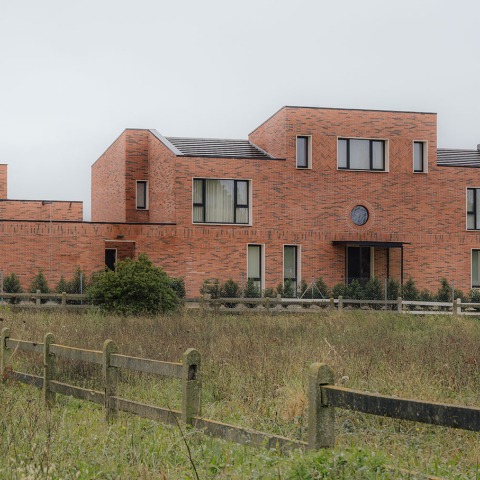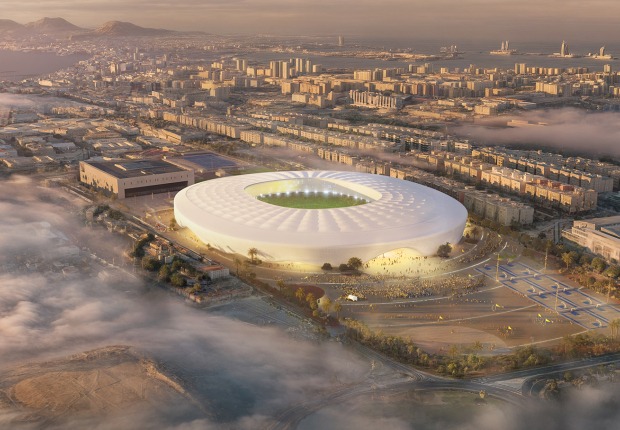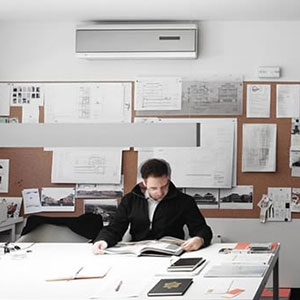In the manner of Alvar Aalto or Mies Van der Rohe, the house has a phenomenological experience that through materials, textures and sensorial experiences is capable of evoking a certain vernacular character. The creation of an outdoor fireplace allows family gatherings around the fire that is reflected in a reservoir where the water from the almost constant rain in the area reaches.
On the other hand, the project is created through passive design strategies that, through cross ventilation, isolation and differentiated composition in each facade, manages to create a comfortable interior perfectly adapted to the climate of the area.
Description of project by Garciagerman Arquitectos
The project rehearses the pairing of a typological approach and a phenomenological outcome. “Typology” and “installation” assembled as a possible single design technique, with the intention of enhancing the experience of climate, site, and programme.
This is achieved by employing a recognizable organizational scheme, in the belief that an enlarged perception of textures, humidity, light or smell is facilitated by a certain legibility and figurative character of architecture, instead of the opposite.
By remaking the typical L-shaped country house disposition, an open-air cluster is attained, one in which the pieces are tied together by a horizontal roof that acts as a large tray, where the main pitched volume is sited and whose underbelly shelters a generous open space, turning the house into a small settlement and encouraging outdoor life during the summer months. Handmade bricks made in the nearby village of Muriedas are employed all over, supporting local production and producing a somehow atavistic imagen.
The house’s environmental performance relies upon passive solutions such as cross-ventilation, extensive shading, and a high degree of thermal inertia combined with multi-layered insulation. Also, and most importantly, through the substantive compositional difference between the opened and porous sun-oriented façades and the protected north and west sides of the house, which have to cope with intensive westerly storms throughout the year in a very exposed and close to the sea enclave.
Water and fire as a dialectical pair are united with the intention of grounding experience in a humid climate where rain is omnipresent, and in a family group that regularly gathers around the fire. Thus, a “fire pavilion” is split off from the main house to seclude that singular moment: fire reflected in a dark pond that receives water from the roof’s gutters. Together with the occasional outdoor bonfire, the compound recalls certain moments of XXth century tradition and experimentation like Alvar Aalto’s Muuratsalo House or Yves Klein’s fire installations at Mies van der Rohe’s Krefeld Villas.
















































