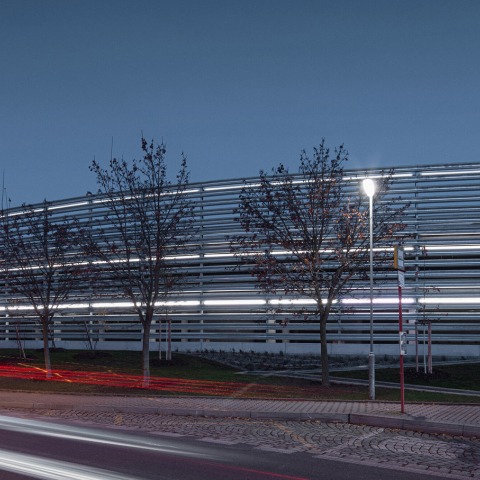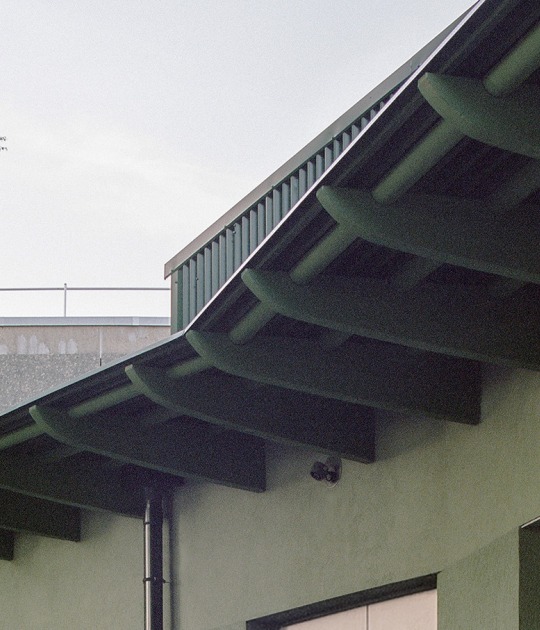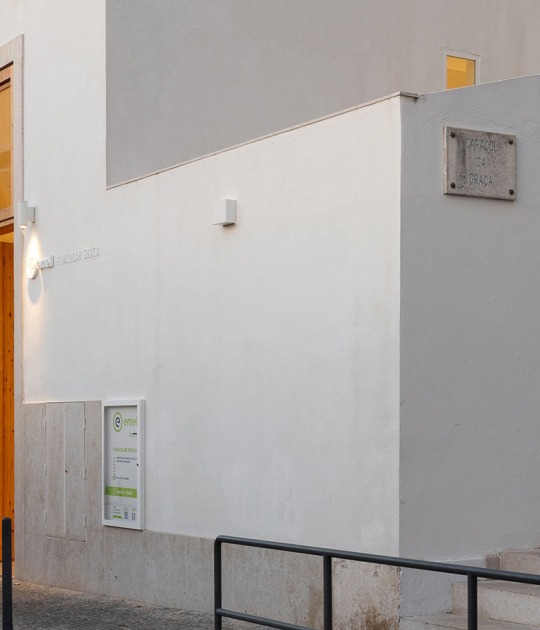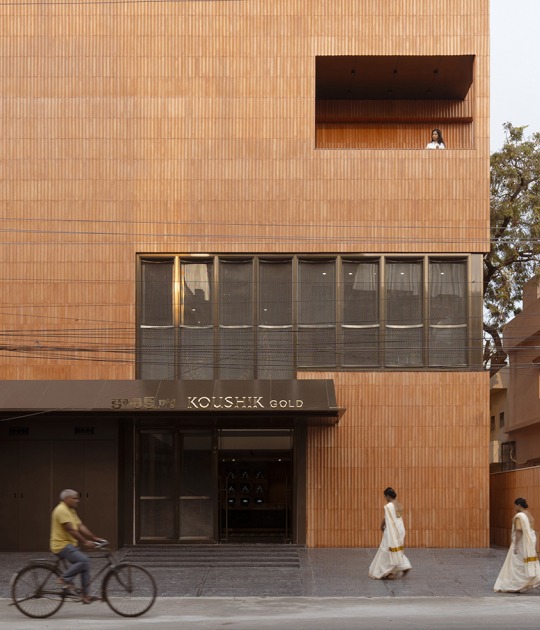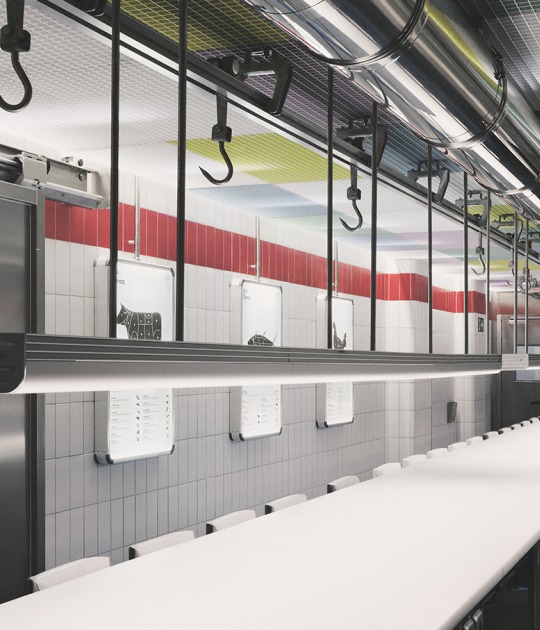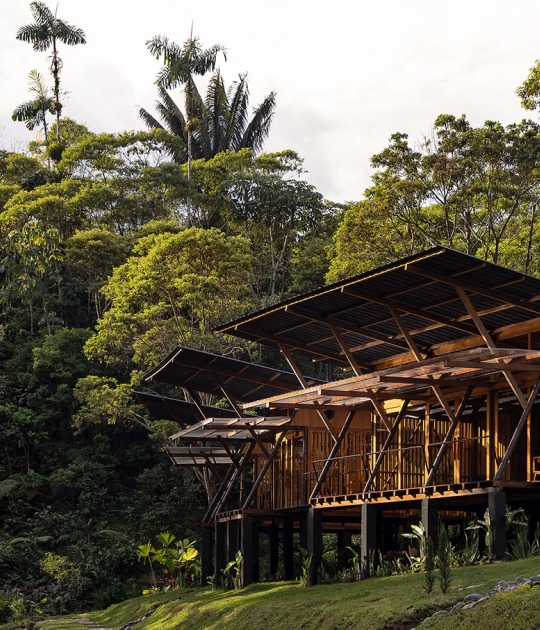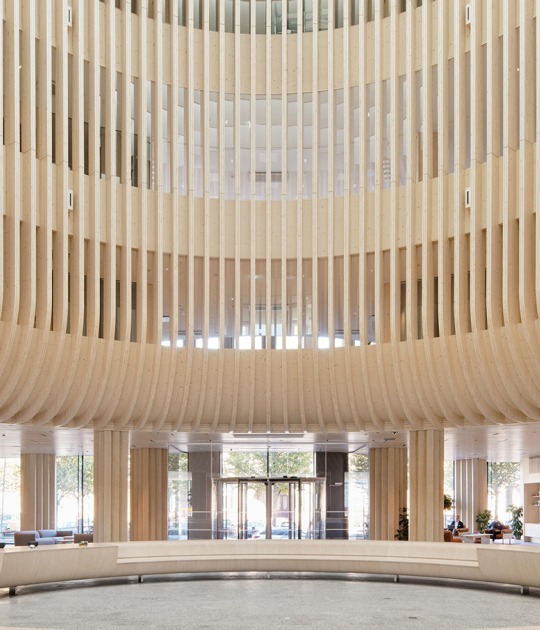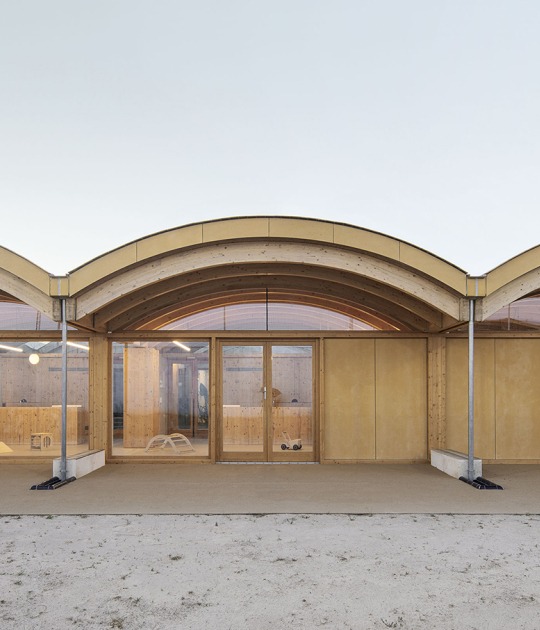The north façade uses a skin formed with road barriers, which allow ventilation. The east and south facades are made of reinforced concrete with small ventilation holes that allow climbing plants to grow outside. Inside, the openings generate filtered and scattered lighting.
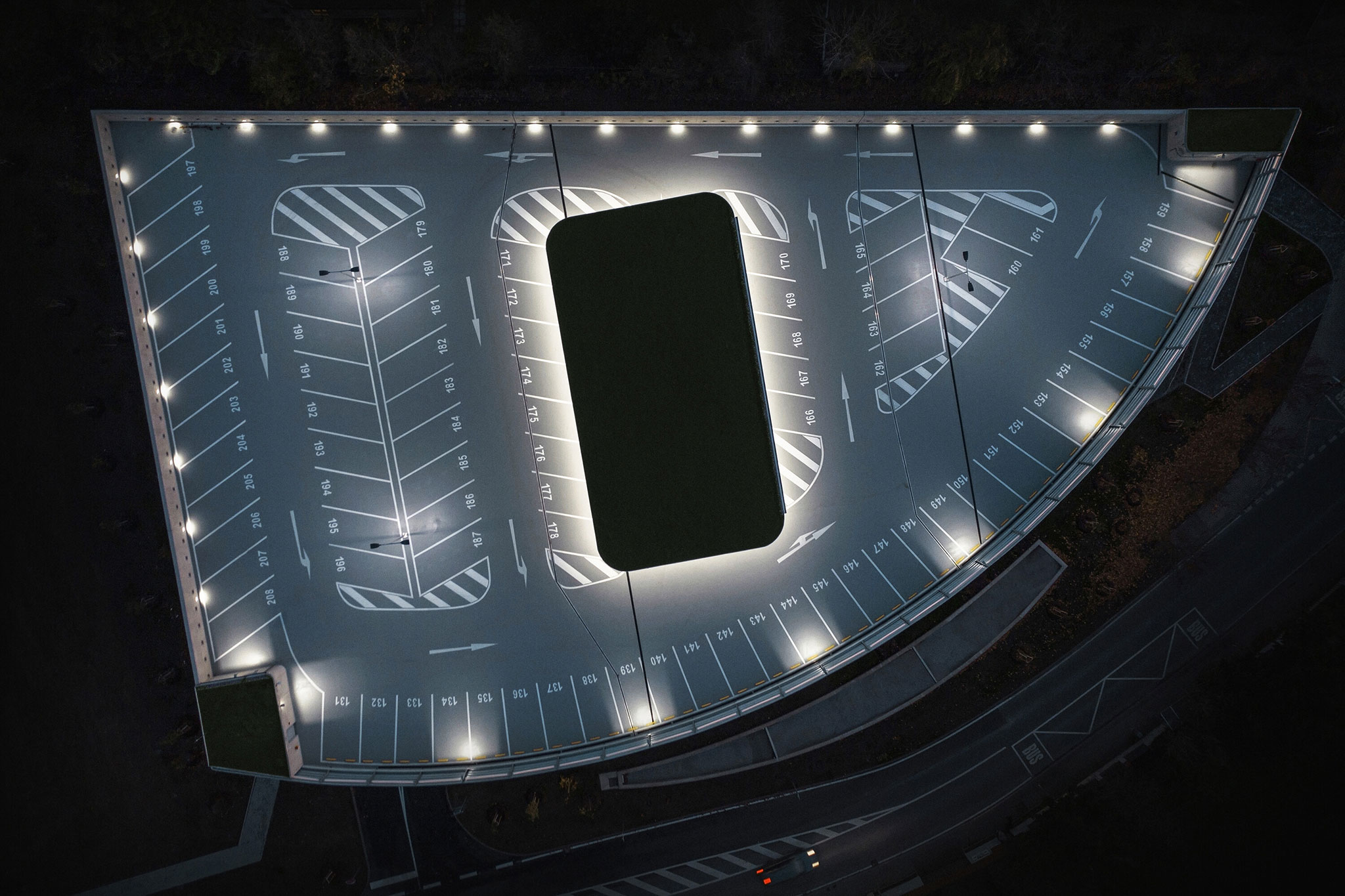
Parking House in Dolni Brezany by Fránek Architects. Photograph by Pavel Kučera.
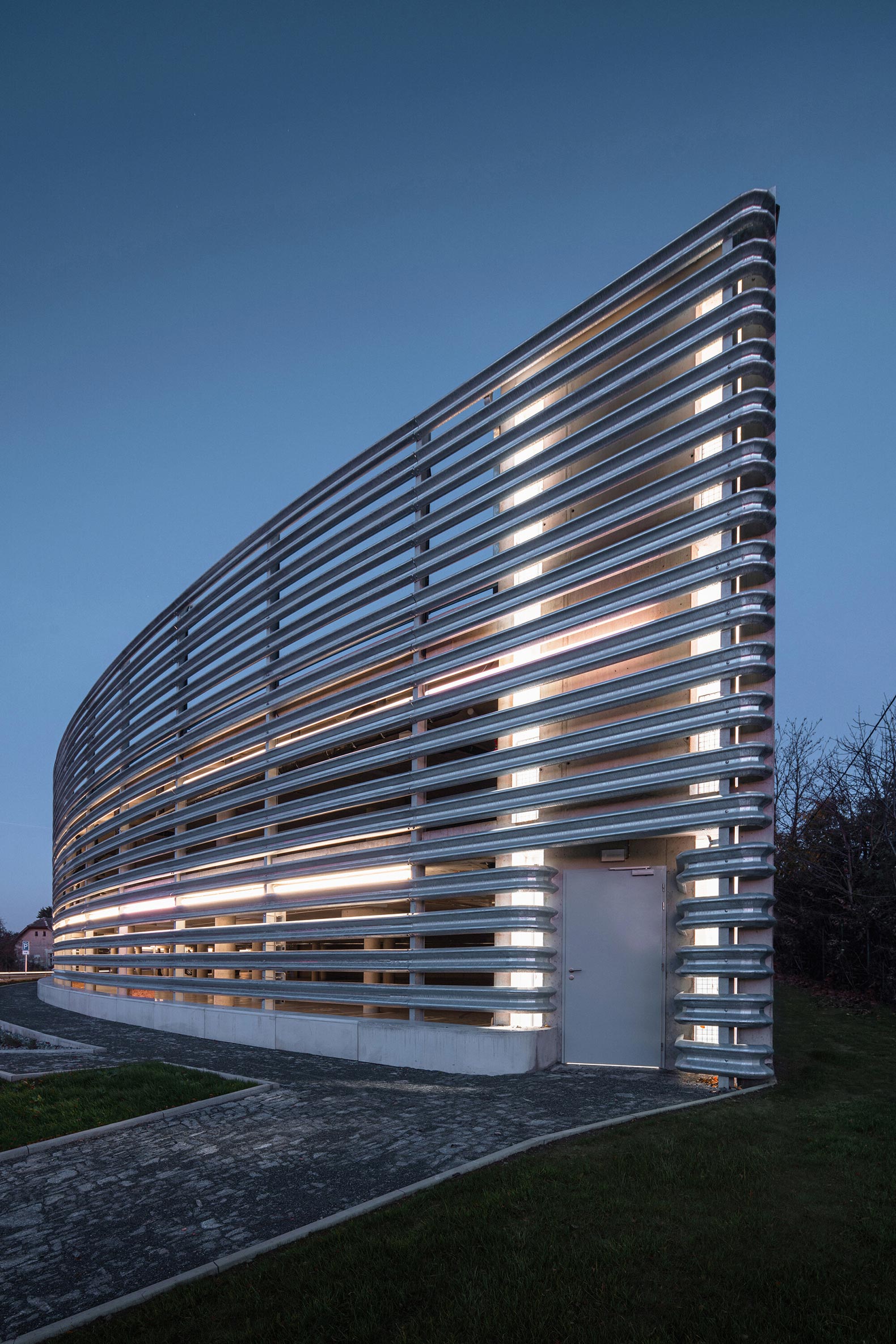 Parking House in Dolni Brezany by Fránek Architects. Photograph by Pavel Kučera.
Parking House in Dolni Brezany by Fránek Architects. Photograph by Pavel Kučera.
Project description by Fránek Architects
The two-storey building completely from reinforced concrete will allow parking up to 200 cars on three levels. On the plan it forms a triangle with one convexly curved side, it follows slope of the land and respects the terrain. The layout contains parking spaces with a ramp and two communication cores.
The facade from the north consists of road barriers with ventilation functions. These barriers are bent to the facade radius = bends. The facades of the east and south are from reinforced concrete with small ventilation holes with diverse pattern and will allow climbing plants to grow. These openings in wall are constructed from fragments of road barriers, the same type such as on the north facade and they are used as lost formwork. They are welded together with different angles. They protect family houses in the immediate vicinity of the parking house from dazzling of car headlights at night. Inside these holes creates filtered interior lighting, scattered fragmented light, similar to what we know from the Orient. Elements of hot-dip galvanized barriers are used in the way that optically and expressively connect all three facades of the building.
The LED lighting placed on the barriers of the northern facade refers to the long exposure car passage. The pond in front of the parking house collects rainwater and thus helps retention to utilize water. The three roofs at the highest level of the building are covered with vegetation. The whole building should drown in the green in the future.
