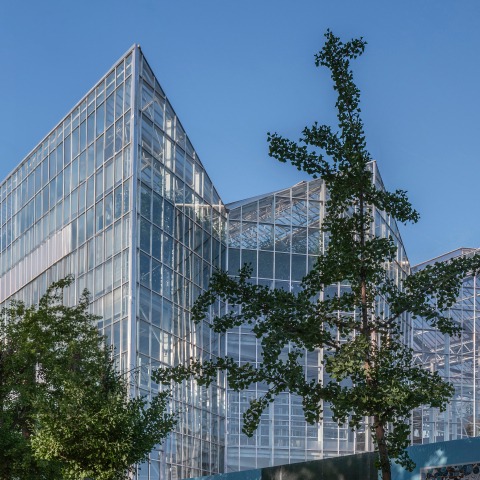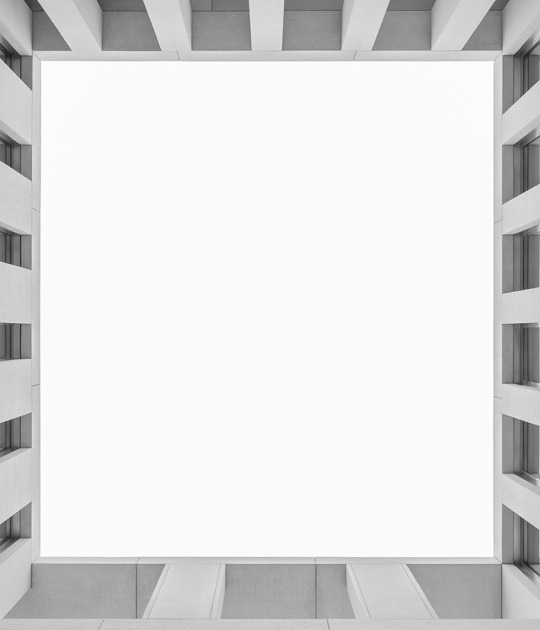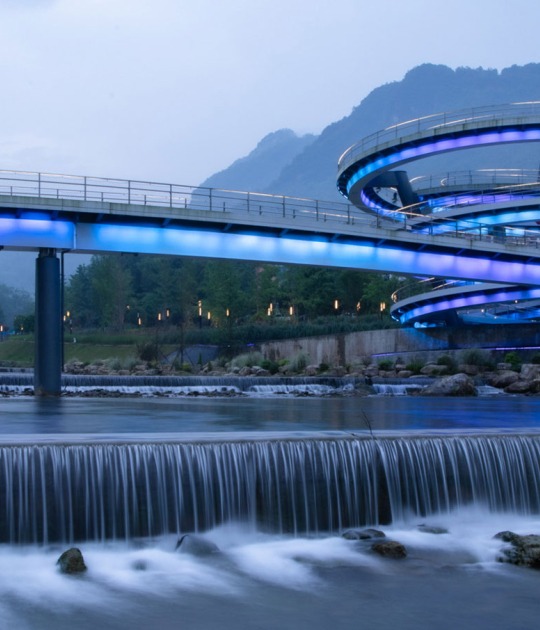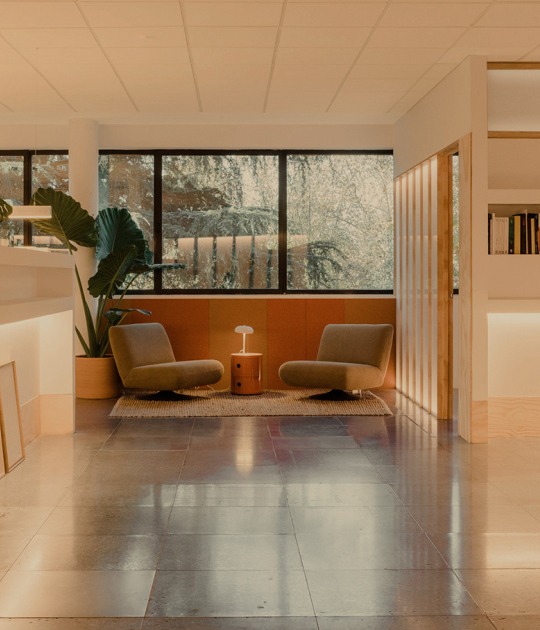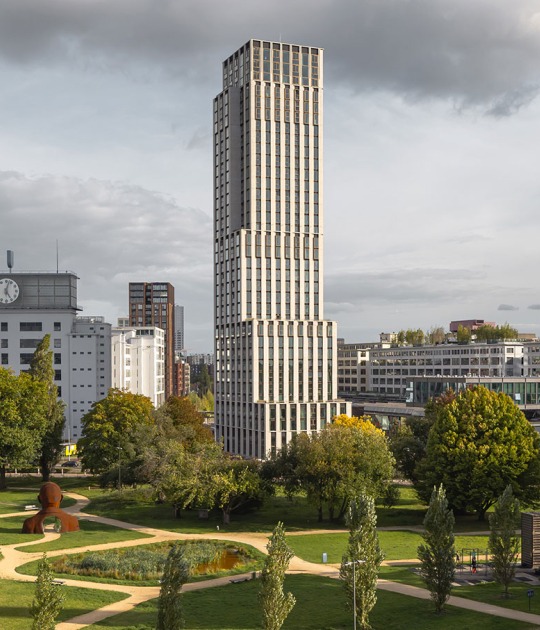The building is made up of a glass façade that reveals the beauty of a monumental metal structure, which serves to ensure that the entire interior surface is illuminated by natural light regardless of the time of day and in this way ensures that the growth of the crops are produced properly, and the quality of the products increases considerably.
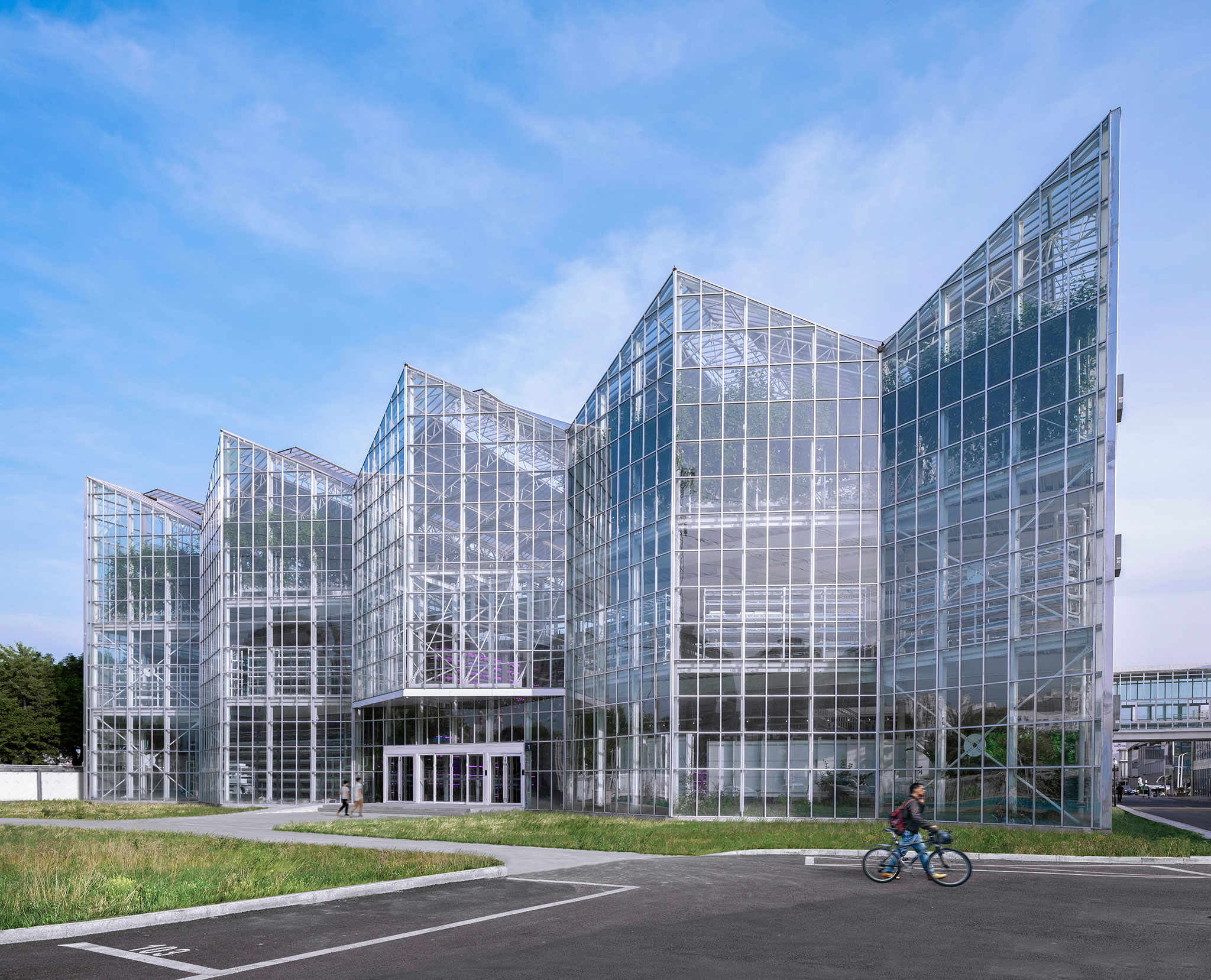
Vertical Farm Beijing by van Bergen Kolpa Architects. Photograph by Weiqi Jin.
Project description by Van Bergen Kolpa Architects
With Vertical Farm Beijing, van Bergen Kolpa Architects deliver China's first innovation center for urban food production for horticultural company AgriGarden and the Chinese Academy of Agricultural Science CAAS.
With its faceted glass facades, monumental entrance hall and stacking of functions, Vertical Farm Beijing gives a striking, architectural face to horticulture within the city. With its reuse of water, passive heat gain and natural cooling, the building shows how food can be produced sustainably in the urban environment.
The Vertical Farm was built on the campus of the Chinese Academy of Agricultural Science; Beijing's and the rest of China's innovation center for fruit and vegetable growing. The transparent three-story building is the prominent entrance to the campus' research facilities and overlooks the city and the ring road in downtown Beijing.
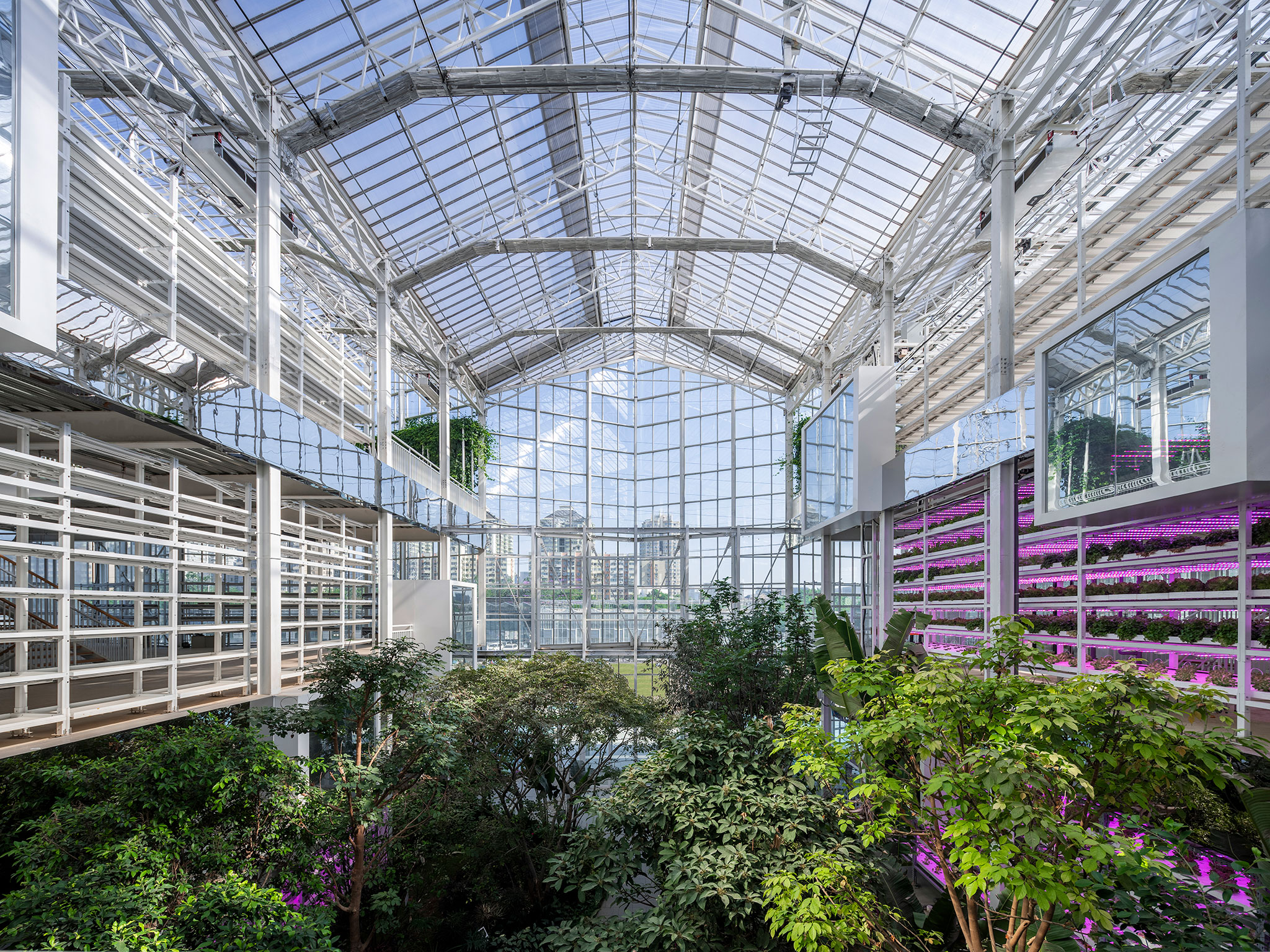 Vertical Farm Beijing by van Bergen Kolpa Architects. Photograph by Weiqi Jin.
Vertical Farm Beijing by van Bergen Kolpa Architects. Photograph by Weiqi Jin.
"Together with our client AgriGarden, we have realized an ambitious building with numerous innovations. Different vertical cultivation types in one building, sustainable water and climate management, intensive land use, accessibility for a professional and the general public, and all tied together in a powerful architectural icon for urban horticulture."
Jago van Bergen, director van Bergen Kolpa Architects
Building for innovation and education
The 3,500 m2 building spread over three floors houses an array of innovative vertical cultivations around a monumental entrance hall. An educational routing through the building leads visitors past fruit and berry trees in the open ground, automated vertical lettuce growing, fruit growing under LED light and a rooftop greenhouse with tomato and cucumber growing under daylight.
"One of the challenges was to bring together light conditions for different types of cultivation in one building so that both vegetable and fruit cultivation can be experienced in one spatial environment.”
Jago van Bergen, director van Bergen Kolpa Architects
 Vertical Farm Beijing by van Bergen Kolpa Architects. Photograph by Weiqi Jin.
Vertical Farm Beijing by van Bergen Kolpa Architects. Photograph by Weiqi Jin.
Vertical Horticulture
To supply millions of inhabitants of China's large metropolises with green and healthy food, its production must be integrated as much as possible in and around the city. Vertical Farm Beijing offers a solution in the form of stacked horticulture on a compact footprint. A new type of building for professional cultivation with accessibility to a wide audience that celebrates the central role of food in the city.
"Vertical horticulture answers the question of how cities could both produce and consume food. In this way, logistics costs are saved, and residents can obtain truly fresh vegetables."
Ms. Wei Lingling, Founder and CEO of Beijing AgriGarden
Sustainable use of water and energy
Not a drop of water is waisted in this building. When irrigating the plants, the residual water is recycled and reused. The building's climate control uses natural ventilation and cooling based on evaporation. Passive heat extraction from the sun and residual heat from LED lighting is used for heating.
"Vertical Farm Beijing allows plants to be sustainably grown in nutrient-rich water, with the daylight they need supplemented by artificial resources. Some resources considered useless in the city can be reused in vertical horticulture, such as nutrients from sewage water and carbon dioxide in the air."
Mr. Marco Chang, deputy manager Beijing AgriGarden
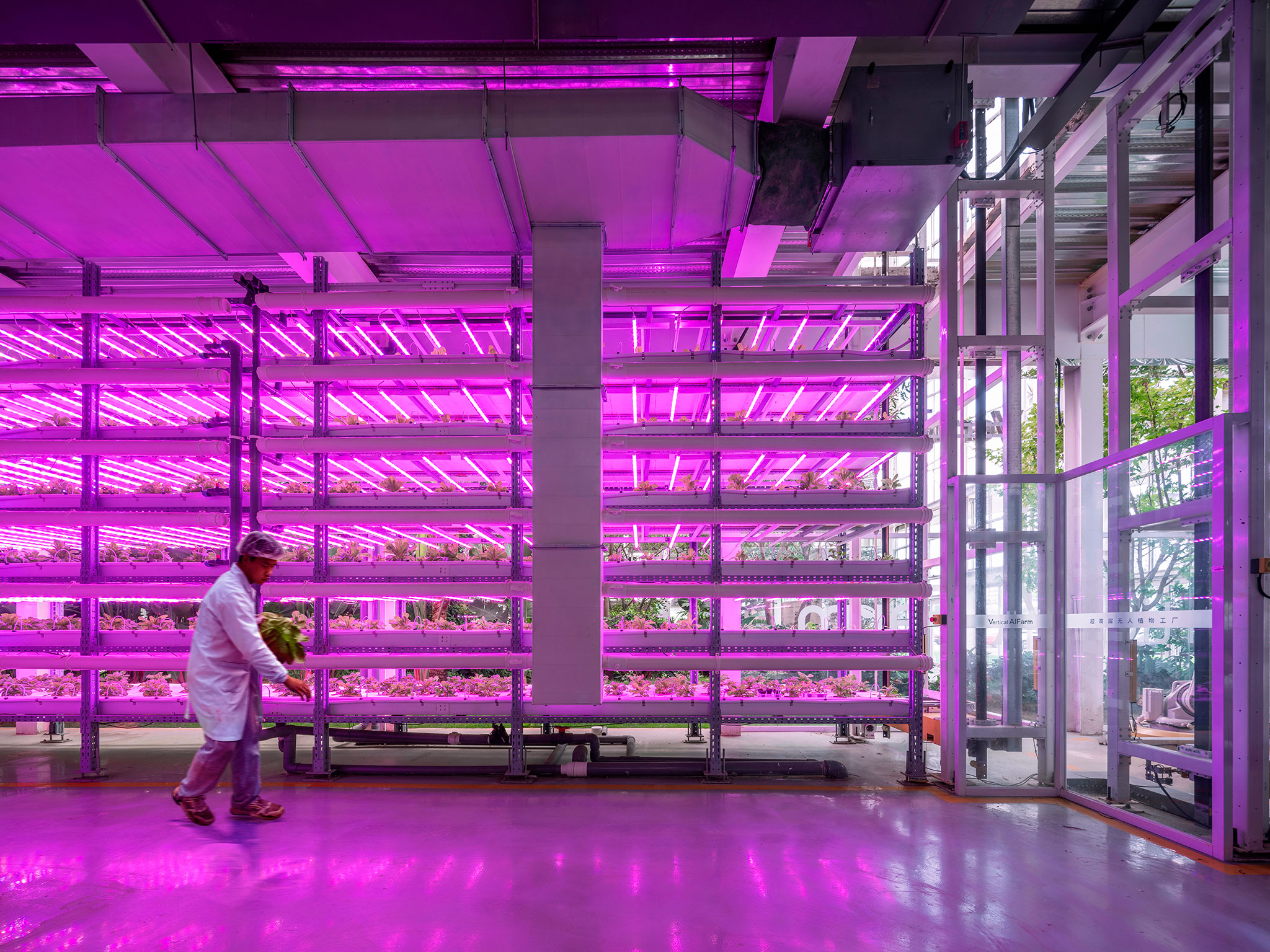
Vertical Farm Beijing by van Bergen Kolpa Architects. Photograph by Weiqi Jin.
Transparent sculpture
Vertical farm Beijing is a proud sculpture of steel and glass that underscores its agricultural and public function. The building consists of a particularly slender steel structure that stands out against the Beijing sky with a series of transparent bay windows. The entrance side looks special with its expressive, faceted facade in transparent glass.
Throughout the day, the bay windows allow refraction-free glimpses inside and out. In the evening, the building, with its various LED light types, shows itself as a beacon in the city.
"For Vertical Farm Beijing, we further perfected the standard wide-span greenhouse and applied it at an exceptional height that allowed an efficient and column-free span.”
Michel La Crois, CEO Ammerlaan Constructies
