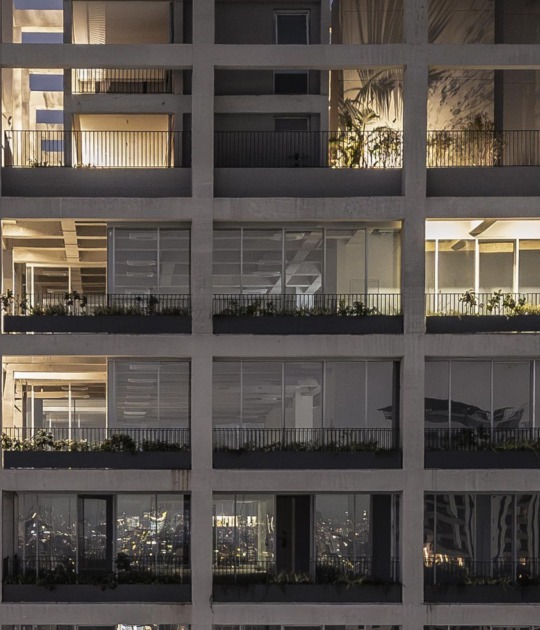The geometry and layout of the buildings are considered taking into account the prevailing winds, from the north and south, thus automatically generating positive and negative pressure zones.
These new settings were part of the appeal of the IX South American Sports Games in Medellín and today their geographical structure and concept are transforming the urban environment that surrounds them.
Description of project by Equipo Mazzanti and Plan b
The project has been thought as a new geography to the interior of the elongated Aburrá Valley, midway between Cerro Nutibara and Cerro El Volador. It is a building that seems to be another mountain in the city; from the remote or from the top has an abstract image geographic and festive; from the inside, the movement of the steel structure, allows the filtered sunlight to get inside the space, which is the suitable condition for the conduct of sporting events.
- Urban and Architectural - Unified Configuration
Our project took the interior and exterior in a unified way. The outdoor public space and sporting venues are in a continuous space, thanks to a large deck built through extensive stripes out, perpendicular to the direction of the positioning of the main buildings. Each of the four sporting venues operates independently, but in terms of urban space and behave as one large continent built with public open spaces, semi-covered public spaces, and indoor sports.
- Our project has three possible groups
Each of the four scenarios can be understood as a separate building, connected with another on an urban scale. The three new scenarios can also be understood as a single large building, related to the existing Ivan de Bedout Coliseum. The four coliseums can be understood as a great place to set both the buildings and public space.
1. The skeleton of the project is the pattern: Here the structure is an organization system or the understanding of vitality. It means that the relation the project proposes is its skeleton.
2. The skeleton of the project is made of the symmetry of the structure and the muscles: Here the structure is the way in which the limit or physiognomy of the project are equivalent to the skeleton. The skeleton is on the outside or the epidermis and vice versa, it is an expression of architecture. Architecture is qualified by the structure.
3. The skeleton of the project is the structure: Columns, bases, beams, roofs. Stripes, canals. Interior space.
The intellectual structure of this project matches the supporting structure. On the architecture of this project the intentions that support work, the final network that will eventually use the subject and the structure or skeleton of the building all coincide. The contrary: a containing architecture, of supposed flexible interior that hides the structure on the perimeter. This doesn’t have anything to do with the skeleton because it would not be occupied as a skeleton but as a void. The skeleton that we have analyzed doesn’t construct empty spaces.
The mixture of these three orders or ways of understanding the skeleton propose a pattern for growth and variation of the project that expand its status. They make it more as a vital and beating form than a stable form.
In the interior of the sceneries the image of the skeleton seems raw when the trusses are exposed, they are not longer melted down with the skin but directly with the structure. The force lines loose a little of vigor due to its swelling and the perception of a hat becomes more evident. Even the industrial image. The project melts public space with the interior activities because the structure avoids finishing (stopping) at the swelling. The skeleton of this project is a real structure.











































