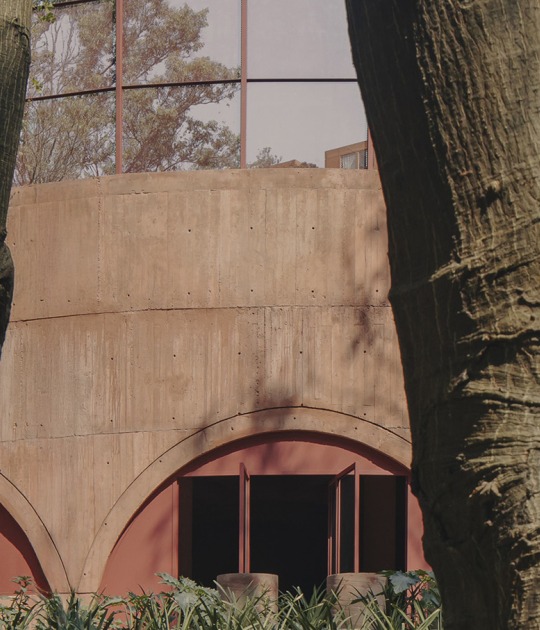The construction strategy followed by the modules used is applied according to the conditions of each of the twenty-one kindergartens, being able to adapt to various topographic, urban, social, or programmatic situations. In this way, it manages to develop an architectural landscape building that is related to the geography and topography where it is inserted.
Descripción del proyecto por El Equipo Mazzanti
21 Atlantico Kindergartens is a proposal for the design of twenty-one projects in different urban and semiurban places. The architecture looks forward to becoming a prototype of coverage of educational needs, social change, inclusion, and urban revitalization. The project pretends to promote better life quality conditions for the children, their families, and neighbors. We propose public space uses that will turn to be for the community meeting, a reference point for the town, and pride for the inhabitants.
Sustainability concept
The educational architecture should be designed like an organism able to change and adapt to new ways of teaching as well as the relationships between students, their families, and the community. The challenge as architects in a context like Colombia is to develop projects that can generate social inclusion. The problem lies not only in designing and constructing buildings in deteriorated areas but to activate new forms of use, ownership, and pride in the communities.
More than a closed and finished architecture we proposed open and adaptive systems. They are composed of association modules and patterns, capable of adapting to diverse situations; topographic, urban, social, or programmatic. The construction strategy is based in the same system and it is applied according to the conditions of each of the twenty-one kindergartens. This methodology implies the fastest construction, cost, and time reductions, it also guarantees that they will be finished. For this reason, the program of this project is not usually the one that is used in the traditional Children Development Institutions.
The access to the kindergartens has covered plazas that promote contact with nature and social integration. The place where the 21 Atlantico Kindergartens are constructed suffers from constant floods so the design of the modules its not only for bioclimatic reasons but for the safety of the children that will attend. The constructions are stable and not temporary as most of the constructions on these grounds.
The materials used in the construction are simple to manage and have low costs. They were chosen too because they don't need continuous maintenance, it is easy to clean and repair them as they have a low budget in keeping the centers. The use of water is less and the products for cleaning too.
The image of the building refers to the geography of the region, rather than an object. We intend to develop an architectural landscape building that is related to geography and topography, where it is inserted. We find rules of organization to develop projects that promote a "new natural contract by reformulating the relationship between figure and background, an approach in search of alternatives capable of promoting that “new natural contract in tune with a landscape and a natural order.
































































