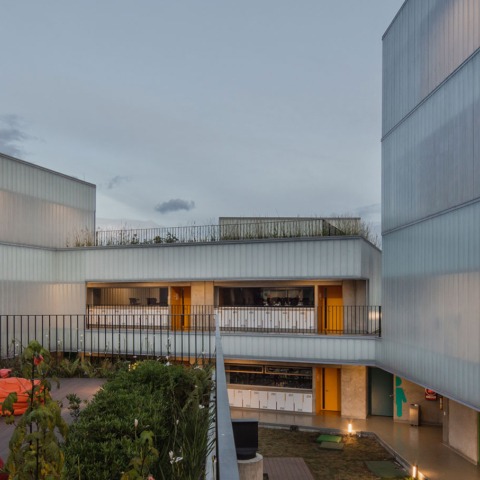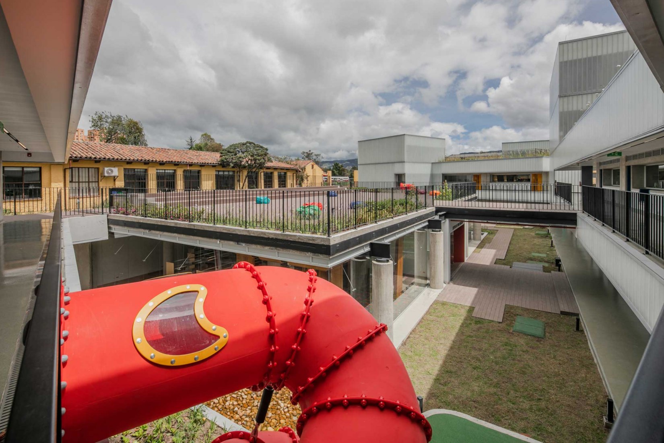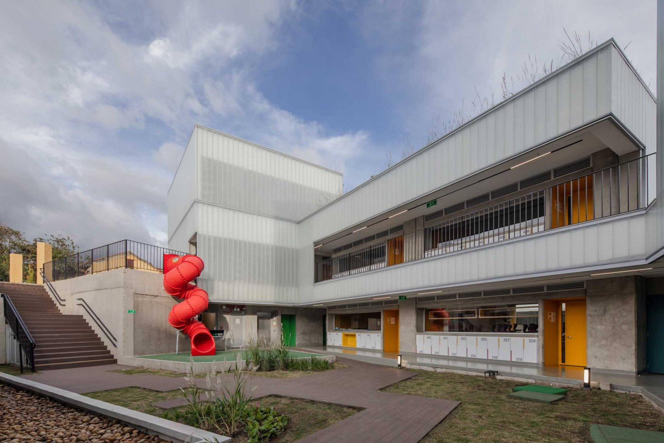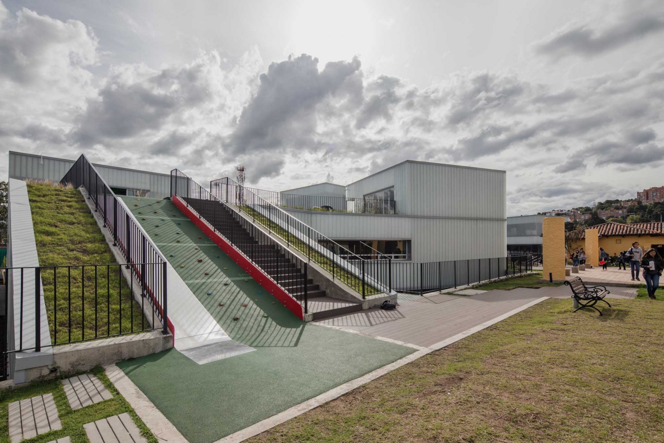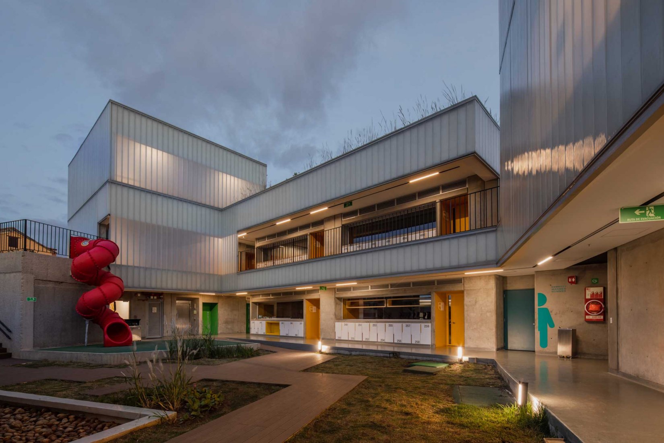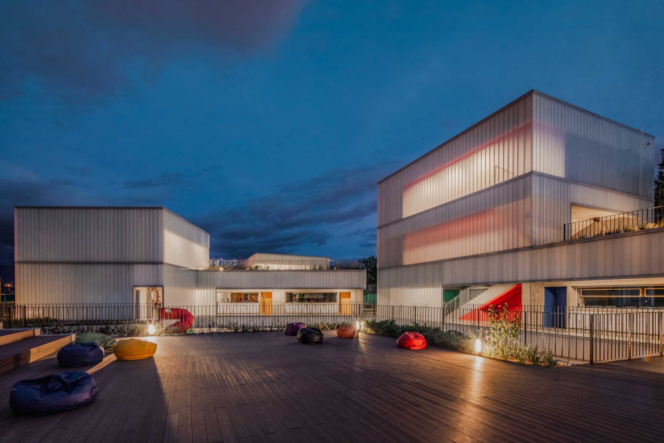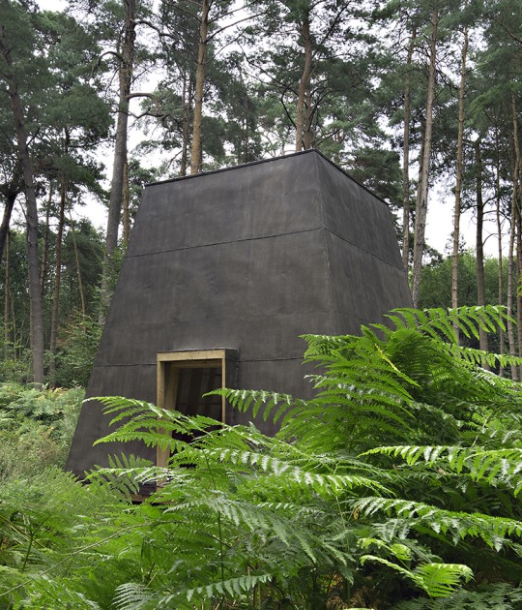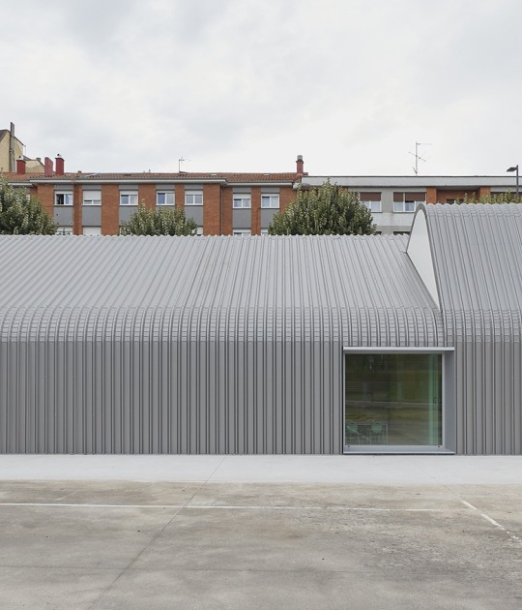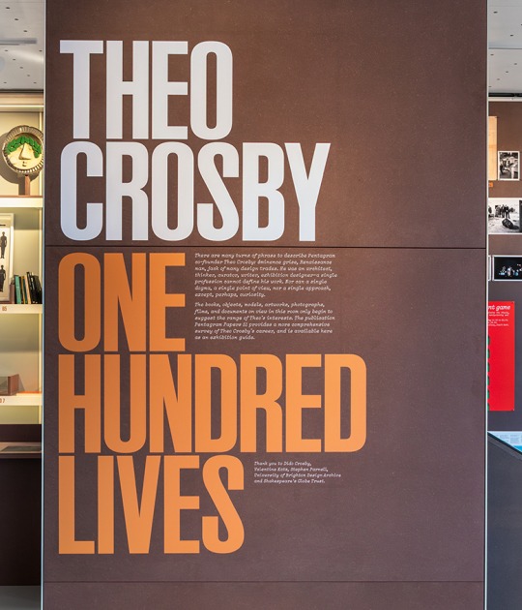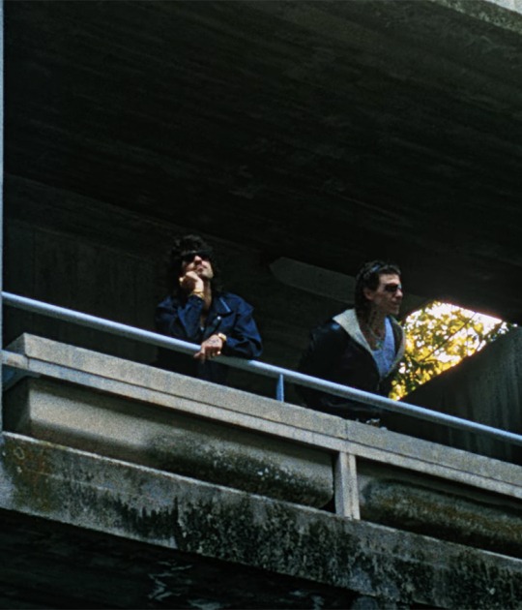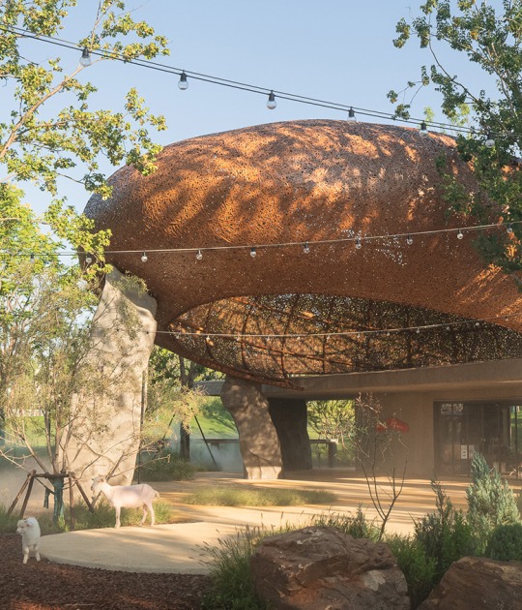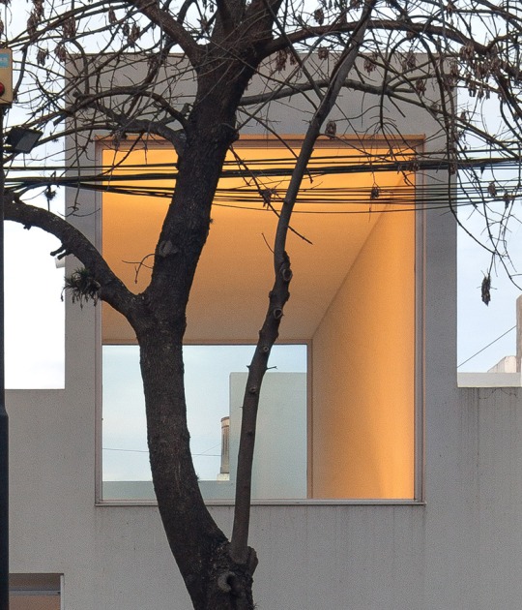They play a lot with the voids and full, being the voids (not built area) as meeting places for students. Thus, the pedagogical purpose on which they are based is to originate experiences and discoveries through discontinuity and the appearance of meeting spaces.
Project description by El equipo Mazzanti
CONTEXT
The project is part of the master plan for expansion and reorganization of the Helvetia school, an educational institution built in 1954 by the Swiss community in Bogotá.
The buildings that make up the complex were built, the first part in 1954 by the Swiss architect Víctor Schmid and subsequent extensions by various architects. This first part is declared of cultural interest by the Ministry of Culture; subsequent extensions were of no significant value, except for the library; These extensions additionally had serious structural problems of earthquake resistance, so they had to be demolished and restored by a new infrastructure more in keeping with the times; The great challenge lay in how to develop an educational space that would respond to new forms of teaching and in turn be respectful of the building of cultural interest.
SPACIAL ORGANIZATION
The built project uses the strategy of sinking one level to create an English patio, allowing the scale of the new building to be lowered and to be more respectful of the building of cultural interest. The project is organized in two wings that do not connect; the smallest in primary and the longest in secondary; relating in integrating the previously existing library. The majority of the classrooms are located on the first two floors and the third floor, in the manner of small towers, special music, arts and other classrooms, allowing them to open onto the terrace garden.
The tips of the two wings are tilted to allow access to the green roof as an extension of the beautiful existing gardens of the heritage building and as a playground to run on the roofs, to roll from one floor to another, to jump between the runners.
The ground plan project is rotated and adapted to pre-existing geometries, but it also seeks to generate the greatest number of contained and residual spaces for the students' meeting, in this case the empty space is as important as the classroom space; it is the meeting place and the construction of social life.
The classrooms are arranged and organized rectangularly and are differentiated by the color of each one of them.
PERFORMANCE AND PEDAGOGICAL INTERESTS
The value of the educational space must be in what it is capable of promoting in terms of relationships and behaviors, in this sense the project is itself a playful and playful learning device.
The fundamental pedagogical objective of the project is to generate as many experiences and discoveries for children's learning and play.
The project is a spatial instrument that is based on discontinuity and the appearance of meeting subspaces; seeking the greatest spatial diversity that allows a child from curiosity to constantly discover what produces emotion and with this emotion, open the windows of learning and put the machine of knowledge into operation to generate learning by stimulating the processes of cognitive body development ; As children run on roofs, they roll on walls and many other ways to use empty space as a playing instrument. The building itself is a game-building and relationship-building mechanism. Architecture is the third teacher.
