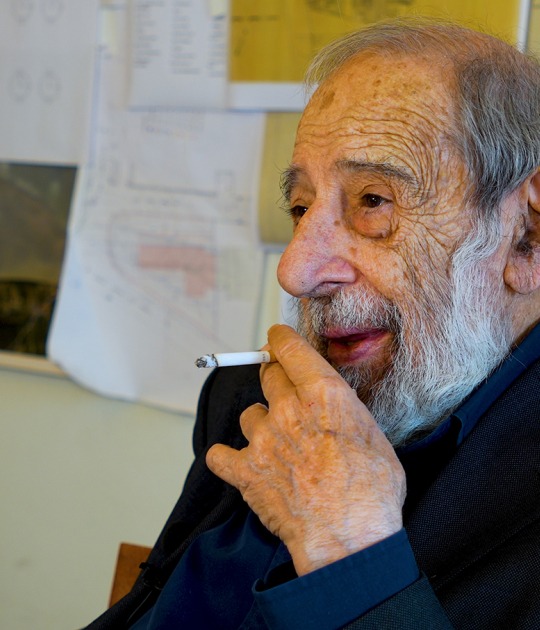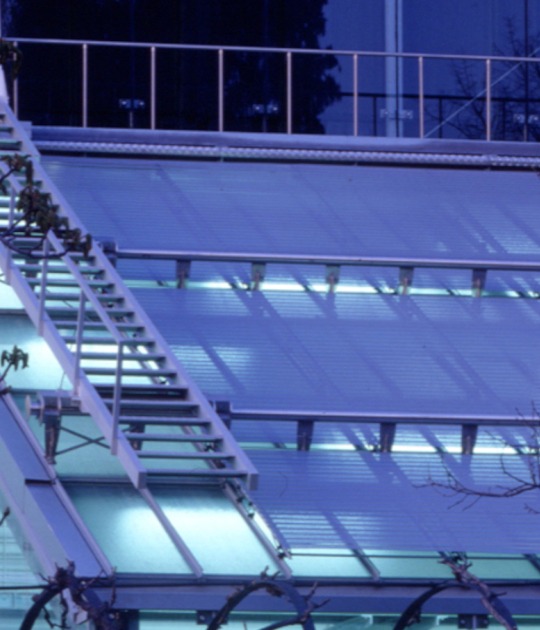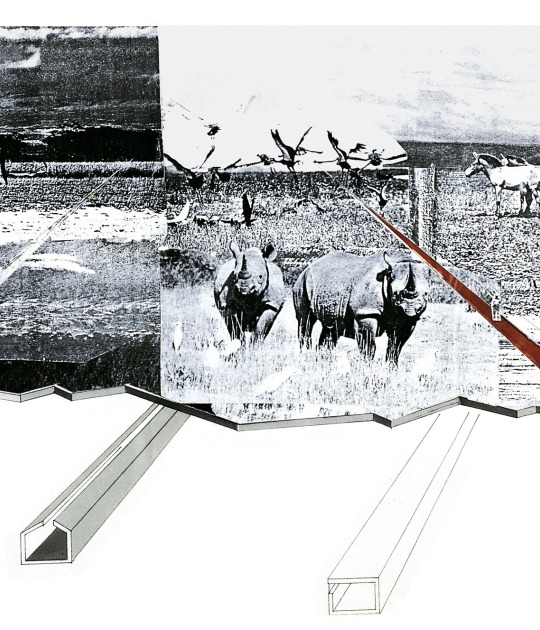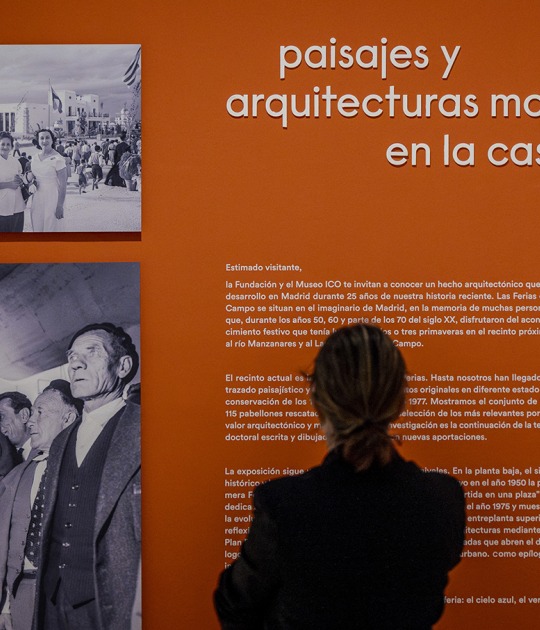In 1923 the Austrian-born architect Richard Neutra emigrated to the United States and after a few years working in architecture studios in New York or Chicago, he decided to move to California, settling permanently in the city of Los Angeles. There he developed practically the entirety of his career, marked to a greater extent by the almost 300 private homes that he built in the hills of the American West Coast, and that brought him to the forefront of modern movement architecture.
Its residential architecture stands out mainly for its sensitivity and elegance when it comes to adapting to the Californian landscape. Another representative aspect of Neutra's work is its ability to combine technology and nature in its homes, through its high glass windows and its ceilings that enter and exit creating constant connections between the interior and exterior of their houses.
At the end of his career and after having designed and built hundreds of homes in the Californian city of Los Angeles, Richard Neutra decided to transfer the aesthetics that he had developed on the American west coast to the European continent, and he did so accompanied by his son Dion Neutra. In this often forgotten stage, between the 1960s and 1970s, they developed a total of eight villas, four in Switzerland, one in France, and another three in Germany, with the sole objective of reproducing the way of life of the American west coast. in Europe. Among those three homes projected in Germany is the Pescher House.
Located in the German city of Wuppertal, where Neutra himself also designed and built the house for Dr. Kemper at the same time, the Pescher House arises from the desire that the owners had to live in one of the Californian villas designed by Richard Neutra that They had studied so much in the various architectural magazines and publications that came to their hands. It was this desire that made Günter Pescher decide in 1965 to initiate a series of correspondence directed at the Austrian-born architect without much hope in his possible answer:
Its residential architecture stands out mainly for its sensitivity and elegance when it comes to adapting to the Californian landscape. Another representative aspect of Neutra's work is its ability to combine technology and nature in its homes, through its high glass windows and its ceilings that enter and exit creating constant connections between the interior and exterior of their houses.
At the end of his career and after having designed and built hundreds of homes in the Californian city of Los Angeles, Richard Neutra decided to transfer the aesthetics that he had developed on the American west coast to the European continent, and he did so accompanied by his son Dion Neutra. In this often forgotten stage, between the 1960s and 1970s, they developed a total of eight villas, four in Switzerland, one in France, and another three in Germany, with the sole objective of reproducing the way of life of the American west coast. in Europe. Among those three homes projected in Germany is the Pescher House.
Located in the German city of Wuppertal, where Neutra himself also designed and built the house for Dr. Kemper at the same time, the Pescher House arises from the desire that the owners had to live in one of the Californian villas designed by Richard Neutra that They had studied so much in the various architectural magazines and publications that came to their hands. It was this desire that made Günter Pescher decide in 1965 to initiate a series of correspondence directed at the Austrian-born architect without much hope in his possible answer:
"For many years my wife and I have been studying your single-family houses in publications and magazines. The desire to live in a Neutra house grew in us. [...]"
Günter Pescher1
Despite Mr. Pescher's little hope, this letter was quickly received and enthusiastically responded to by Neutra, which led to countless correspondence and meetings between the clients and the architect, culminating when the clients' wishes were fulfilled. in 1969 when the works on the Pescher House were completed, thus being able to move into the home designed by Richard Neutra that they had so desired.
Moving on to analyze the compositional aspects of the Pescher House, the exterior of the house is structured through two flat cubes separated by a large masonry wall that is introduced inside the house, separating the living spaces from the private rooms. The flat roof stands out in some areas of the house, especially in the south and west areas, creating those spatial games of light so typical in Richard Neutra's Californian architecture and offering shade where it is needed.
Another aspect to highlight of the Casa Pescher that also brings reminiscences of the Californian work of the architect is how it opens to the outside and nature through its large windows, especially in the south area of the house, since in the northern part of the facade closes, making it more hermetic where the private rooms are located. The relationship between nature and interior spaces is a constant in the work of the Austrian architect, but in this case, Neutra decided to go a step further in his desire to merge the home with nature by implementing a series of columns already seen in projects such as the of the Chuey House that stands out from the structure of the house, defined by it as "spider legs", and that extends towards the adjoining landscape, accentuating that desire for total integration between house and nature.
Once inside the house, again we must refer to that wall covered with natural stone that crosses the long rectangular floor creating two areas on different levels. The south area houses the public spaces of the house such as the living room, the dining room, or the kitchen, which are completely open to the garden and in constant visual relationship with nature through those floor-to-ceiling windows. On the other hand, to the north of that wall, the house adopts a more hermetic position in relation to the outside. Although the floor-to-ceiling windows present in the southern part of the house are no longer visible, the exterior nature continues to be present in all rooms. In the north of the house are the rooms of a more private character such as the family bedrooms.
Finally, it is time to discuss the materials that Richard Neutra used in the Pescher House, which to a greater or lesser extent had been used in his homes in the United States. All the materials are elegantly used on flat surfaces that intelligently intersect throughout the house, giving rise to a great variety of textures that are present in all rooms in a minimalist and refined way. Among these materials, the widely mentioned stone wall stands out, which, although it is present to a lesser extent in some of his Californian works, such as the Kauffman house, here its use is much greater. On the contrary, the combination of other materials such as wood and glass does fully correspond to the appearance of his American buildings, generating the much-desired atmosphere of his works in Los Angeles.
After completing the construction of the house, the clients were very satisfied with the project and developed a close relationship with Richard Neutra himself who acquired the habit of visiting Günter Pescher's family very often, which he did until his death in the same city of Wuppertal on April 16, 1970, in the hours after one of his visits to the Pescher House.
NOTES.-
1.- Günter Pescher. (2015) "Leben in einem Neutra-Haus". AIT-Dialog, Issue 8, September 2015. (http://newsletter-dialog.ait-online.de/newsletter/ait_dialog.asp?zus=8 Access: 15/05/2021)
2.- Editorial, E. (1970) "In memoriam". Informes De La Construcción, vol. 23, n.º 220, May 1970, pp. 3-4.
2.- Editorial, E. (1970) "In memoriam". Informes De La Construcción, vol. 23, n.º 220, May 1970, pp. 3-4.
BIBLIOGRAPHY.-
- Timm, Tobias. (2010). "Hollywood in Wuppertal". Hamburg: DIE ZEIT, 29/04/2010. (https://www.zeit.de/2010/18/Architektur-Richard-Neutra Access: 15/05/2021)
- Editorial, E. (1970) "In memoriam". Informes De La Construcción, vol. 23, n.º 220, May 1970, pp. 3-4.
- Interview to Pescher, Peter / Pescher, Michael. (2015) "Leben in einem Neutra-Haus". AIT-Dialog, Issue 8, September 2015. (http://newsletter-dialog.ait-online.de/newsletter/ait_dialog.asp?zus=8 Access: 15/05/2021)
- Posener, Alan. (2010). "Erinnerungen an den Häuserkampf". Hamburg: WELT, 10/05/2010. (https://www.welt.de/welt_print/kultur/article7558080/Erinnerungen-an-den... Access: 15/05/2021)
- Editorial, E. (1970) "In memoriam". Informes De La Construcción, vol. 23, n.º 220, May 1970, pp. 3-4.
- Interview to Pescher, Peter / Pescher, Michael. (2015) "Leben in einem Neutra-Haus". AIT-Dialog, Issue 8, September 2015. (http://newsletter-dialog.ait-online.de/newsletter/ait_dialog.asp?zus=8 Access: 15/05/2021)
- Posener, Alan. (2010). "Erinnerungen an den Häuserkampf". Hamburg: WELT, 10/05/2010. (https://www.welt.de/welt_print/kultur/article7558080/Erinnerungen-an-den... Access: 15/05/2021)
- Rainer, Roland. (1970). «Neutra. Zum Tod des großen österreichischen Architekten». Vienna: Die Presse, 20/04/1970, pp. 4.














































