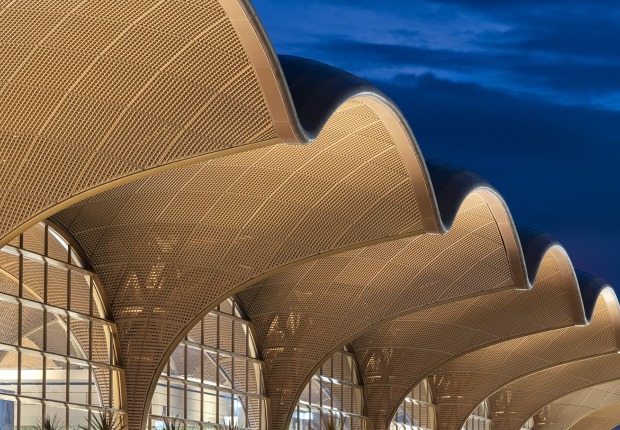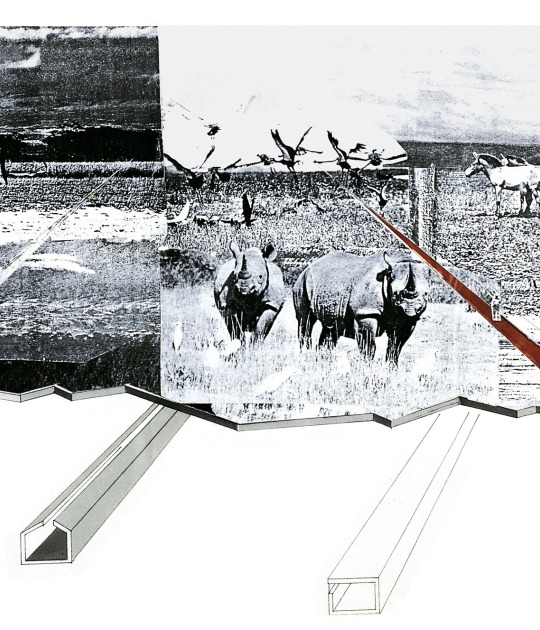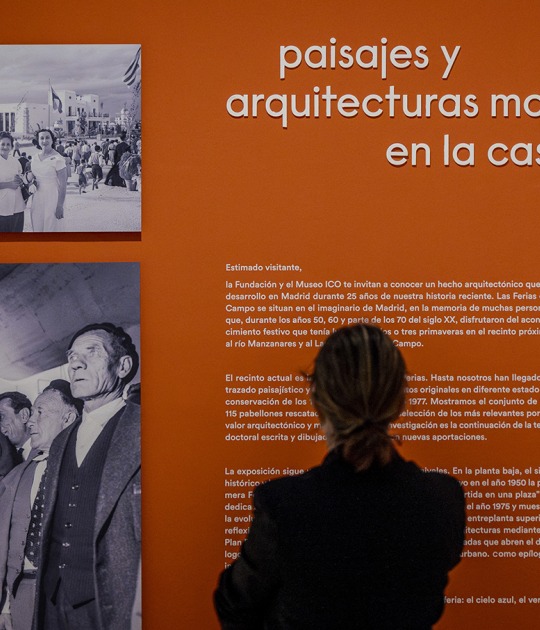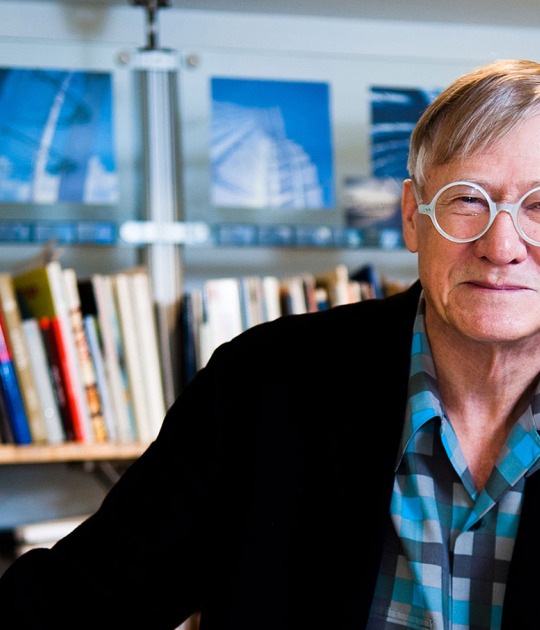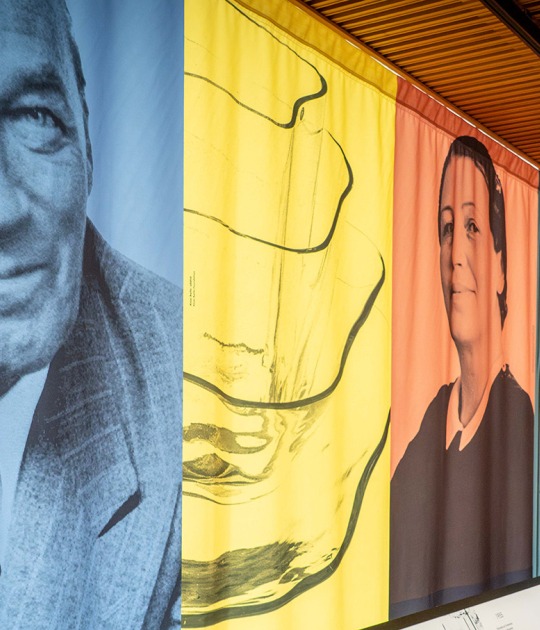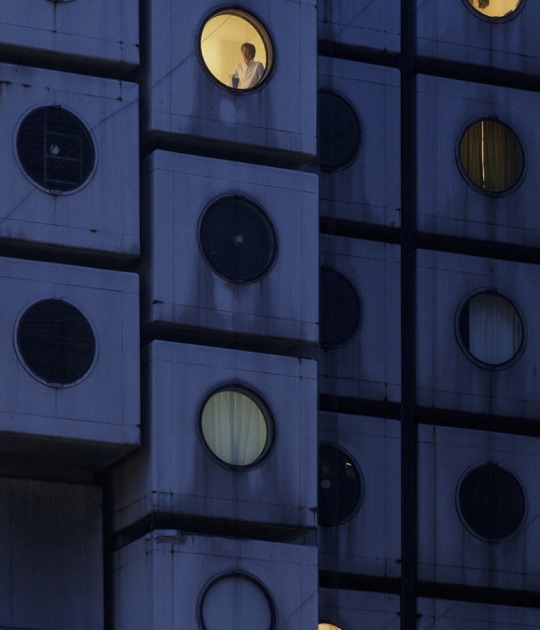In 1934 the famous Austrian-born film director Josef von Sternberg, director of films such as "The Blue Angel" or "The Shanghai Express", decided to commission the construction of a house to the architect Richard Neutra, one of the main architects of the modern movement. For years, Von Sternberg and Neutra had long conversations about their passions, cinema and architecture, and about their status as immigrants from the same European city, Vienna. These talks generated trust and mutual understanding that Neutra would later take advantage of and reflect on in the director's house project.
Von Sternberg's wish was none other than to distance himself from the claustrophobic German-speaking community that had settled in the state of California and which reminded him of his former Orthodox Jewish home in Vienna. For this, he chose an isolated meadow located in the San Fernando Valley, in the city of Los Angeles, where he could enjoy his dogs and display his works of art, which included works by Kandinsky or Matisse among others, and his Rolls-Royce. He explained his wishes in later years as follows:
Von Sternberg's wish was none other than to distance himself from the claustrophobic German-speaking community that had settled in the state of California and which reminded him of his former Orthodox Jewish home in Vienna. For this, he chose an isolated meadow located in the San Fernando Valley, in the city of Los Angeles, where he could enjoy his dogs and display his works of art, which included works by Kandinsky or Matisse among others, and his Rolls-Royce. He explained his wishes in later years as follows:
"I selected a distant meadow, in the midst of an empty landscape, barren and forlorn, to make a retreat for myself, my books, and my collection of modern art."
Josef von Sternberg1
Regarding the exterior of the house, the curves are present in the metal wall that delimits the interior patio of the house, which is completely related to the living room of the house, and in the two sheets of water that generate those pits with a medieval character that surrounds the aforementioned exterior metal wall. These curved shapes that make up the exterior space of the house are not a random decision by Richard Neutra, on the contrary, since they are completely linked to the turning radius of the vehicles that were so important to Josef von Sternberg, which will still be done more obvious when the interior program of the house is analyzed.
Despite using a metal material in the exterior envelope of the house, this did not impede Neutra when it came to relating the house in a friendly way with the surrounding landscape, and it managed to do so discreetly with the help of those long and winding curves.
Already inside the house, Richard Neutra's way of working contrasts completely with that used outside, in this case, he decides to opt for completely orthogonal and rational spaces, which are opposed to the curved exterior lines. Another key aspect to understand the interior of the house is the way that Neutra uses to illuminate rooms such as the double-height living room that connects with the aforementioned exterior patio, or the art gallery located on the upper floor of the house, does it through long successions of windows that together create large longitudinal windows that illuminated and naturally ventilated the entire house.
Moving on to analyze the housing program, on the ground floor, the aforementioned double-height living room that connects and shares natural lighting with the art gallery and is linked to the outdoor patio, and peculiarities such as an open space to the outside for dogs stand out. by Von Sternberg and whose dimensions are surprising due to its large size in plan or the two garages, especially the one designed specifically for the filmmaker's Rolls-Royce2. In addition, the sculptor Isamu Noguchi designed a swimming pool for the garden of the house but it was never built. On the upper floor, apart from the studio-art gallery, is the main room of the house and its bathroom, which is completely covered by mirrors and has a pond with tropical fish.
At this point, it can be used to tell an anecdote that arose between the two leading figures of this project, the architect and the client, and that serves to understand a little more the figure of Josef von Sternberg and to what level of detail the requests arrived of this during the development stage of the project and how Neutra adapted to the client's wishes, no matter how disparate they might seem. In this case, the anecdote arises when Von Sternberg demanded that Richard Neutra remove all the latches from the bathroom doors3 since experience told him that there was always someone who locked himself in the bathroom threatening to commit suicide to blackmail him. After this explanation, Neutra proceeded to remove all the latches of the services of the house.
After leaving the Josef von Sternberg house before the start of the Second World War, it passed through different clients until in 1940 it was bought by the writer and philosopher Ayn Rand and it is presumed that it was there that he could write the novel "The spring" in 1943 where he claimed the figure of the architect as a hero. Later the house continued to pass from hand to hand until in 1971 the building was completely demolished.
NOTES.-
1.- Josef von Sternberg. "Richard Neutra. Rediscovering the architect's vision for Josef von Sternberg". New York: Architectural Digest. 07/01/2001, p.160.
2.- Ibidem (1), p.162.
3.- Ibidem (1), p.167.
2.- Ibidem (1), p.162.
3.- Ibidem (1), p.167.
BIBLIOGRAPHY.-
- S. Hines, Thomas. (2001). "Richard Neutra. Rediscovering the architect's vision for Josef von Sternberg". New York: Architectural Digest, 07/01/2001, pp. 156-167.
- Drexler, Arthur / S. Hines, Thomas. (1984). "The architecture of Richard Neutra: From International Style to California modern". New York: The Museum of Modern Art, pp. 66-69.
- Neutra, Richard. (1994). "Von Sternberg House, Los Angeles". Barcelona: Escola Tècnica Superior d'Arquitectura de Barcelona. Departament de Projectes Arquitectònics. Issue 4.
- Drexler, Arthur / S. Hines, Thomas. (1984). "The architecture of Richard Neutra: From International Style to California modern". New York: The Museum of Modern Art, pp. 66-69.
- Neutra, Richard. (1994). "Von Sternberg House, Los Angeles". Barcelona: Escola Tècnica Superior d'Arquitectura de Barcelona. Departament de Projectes Arquitectònics. Issue 4.




























