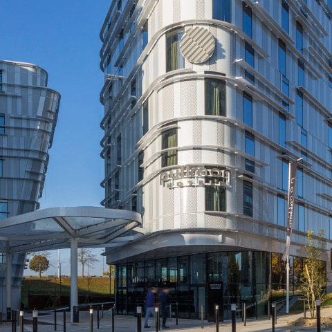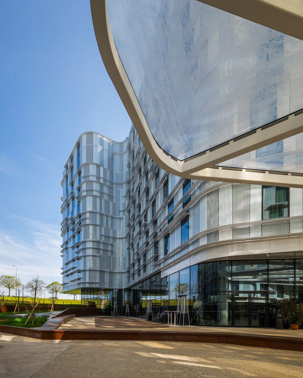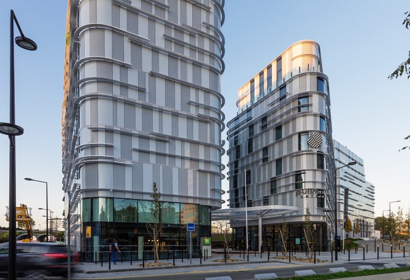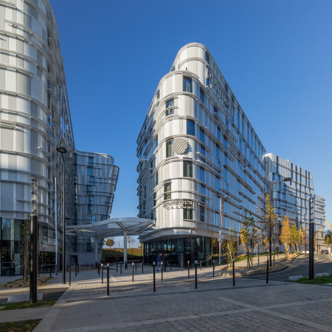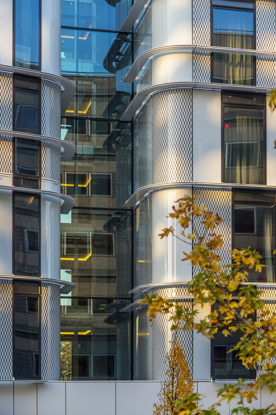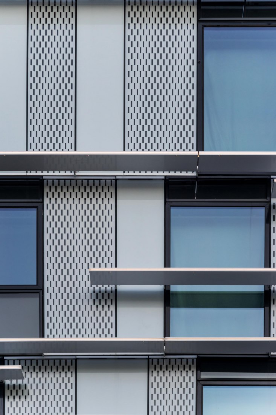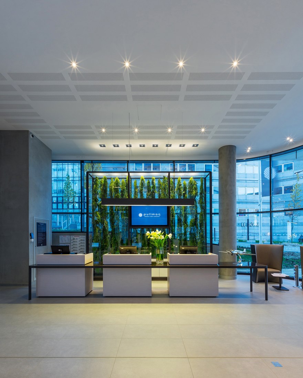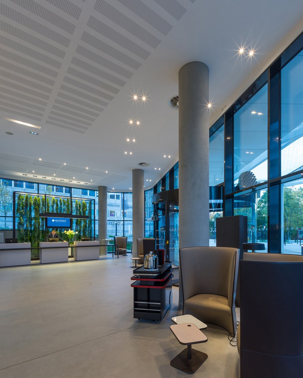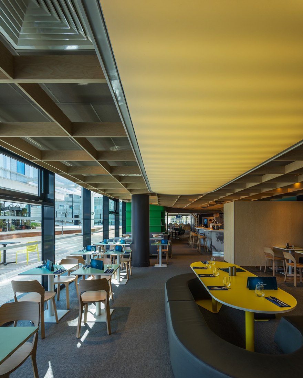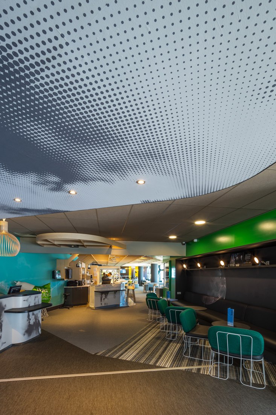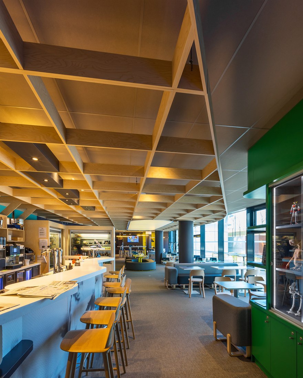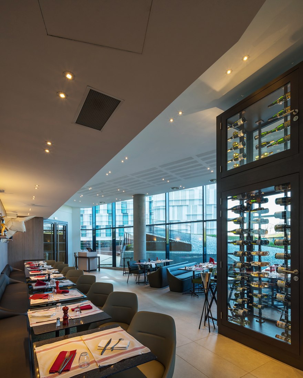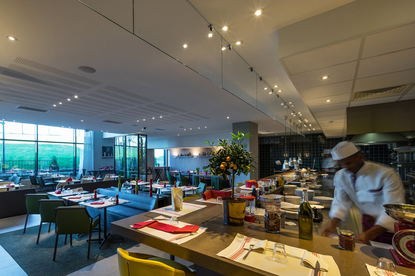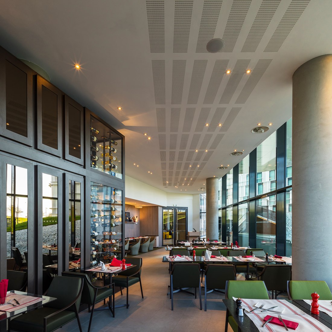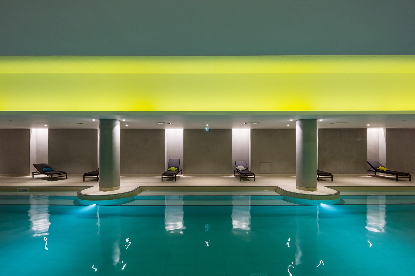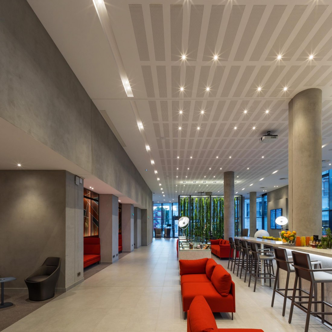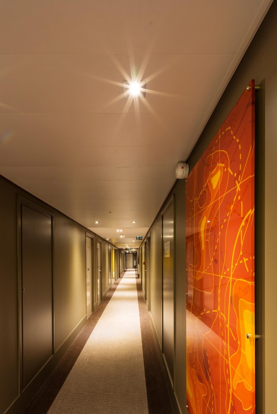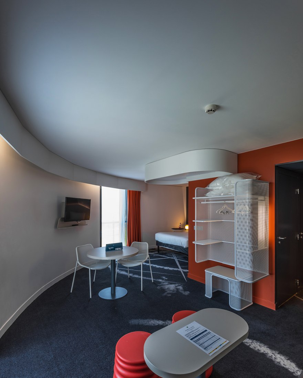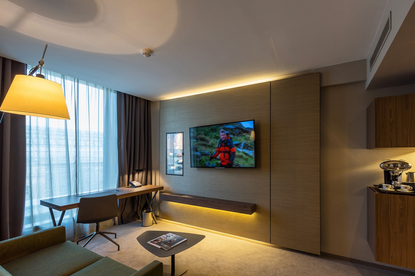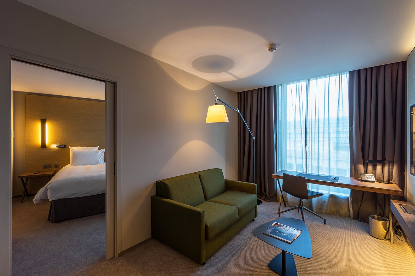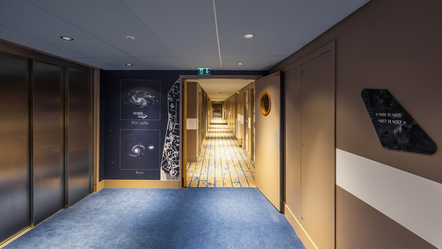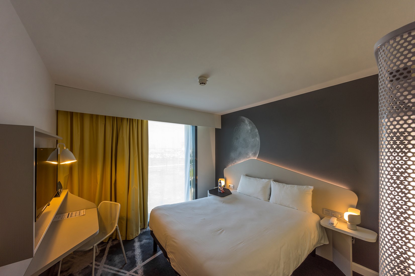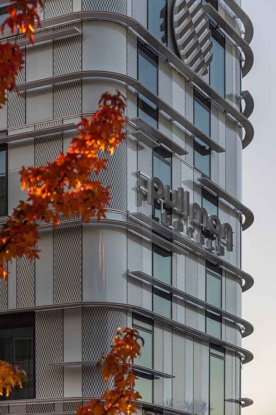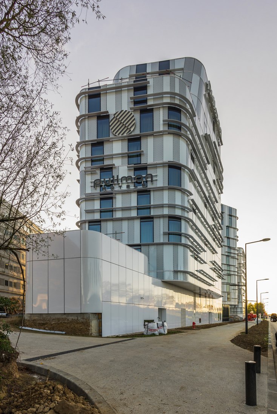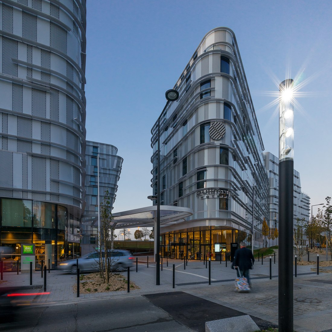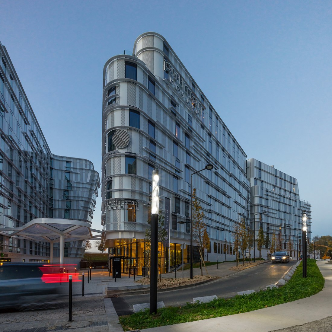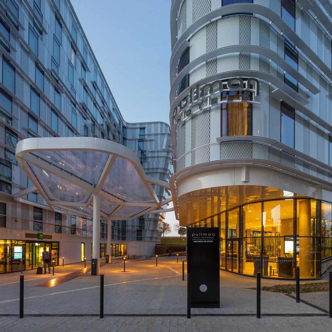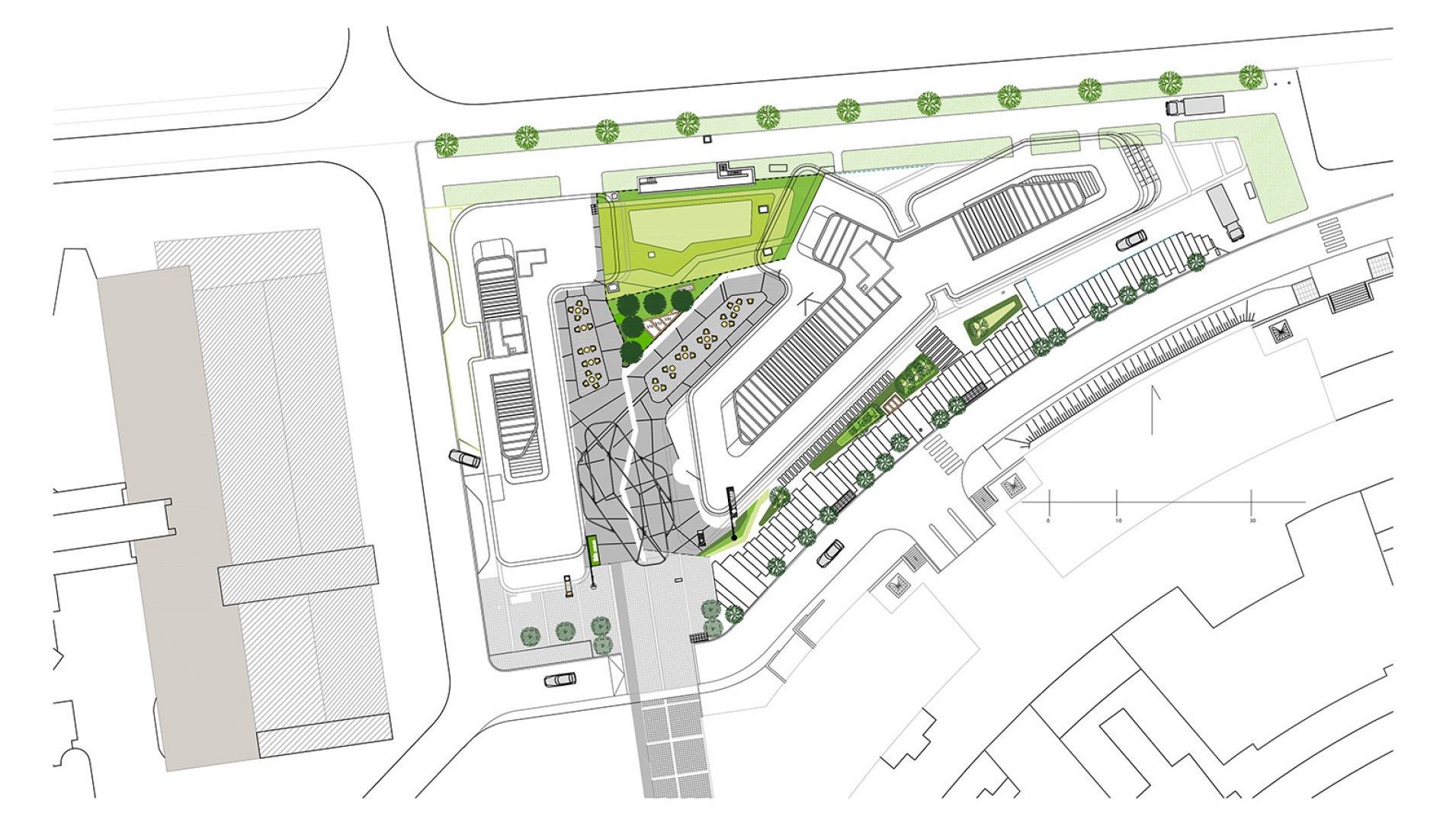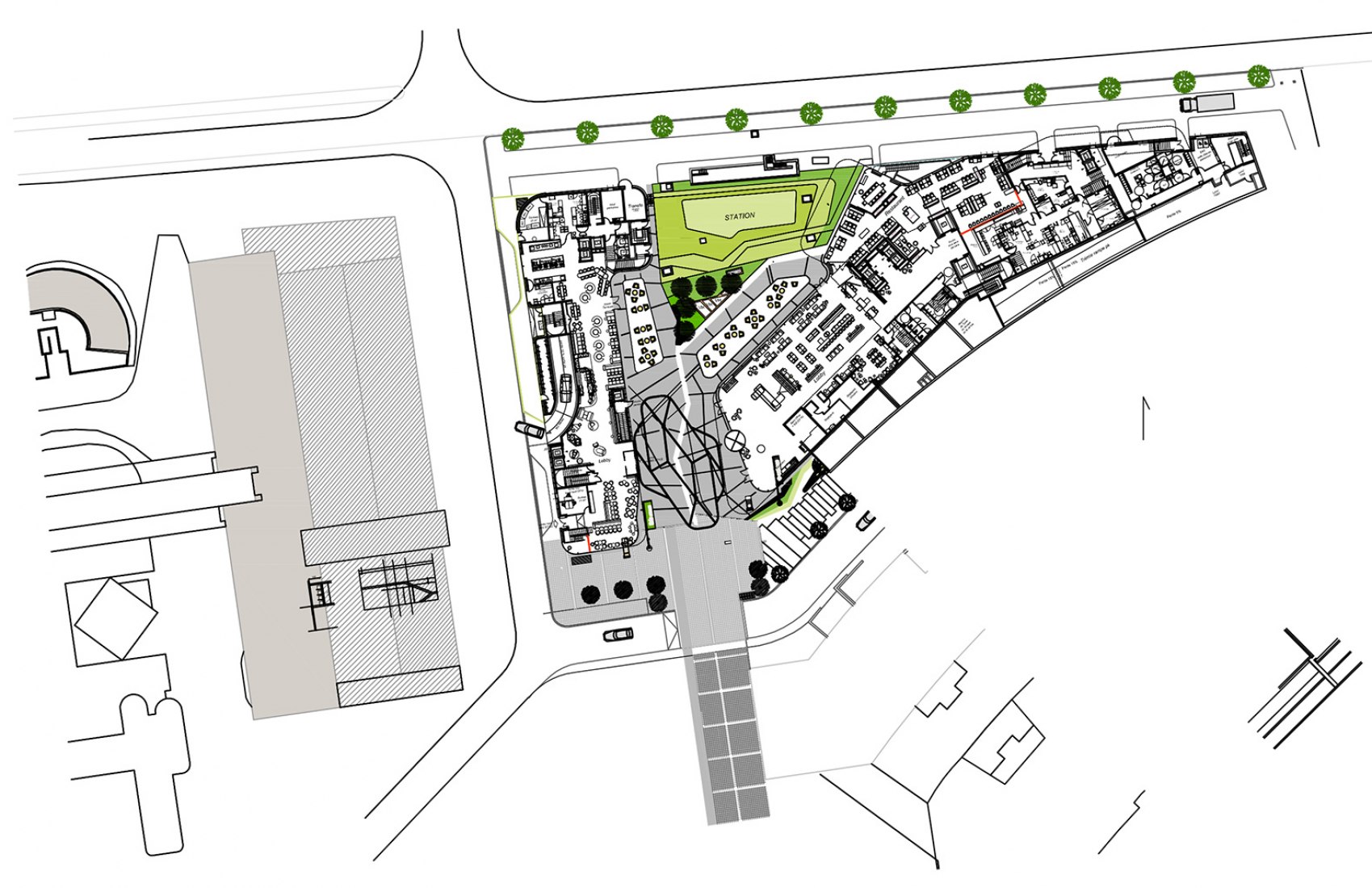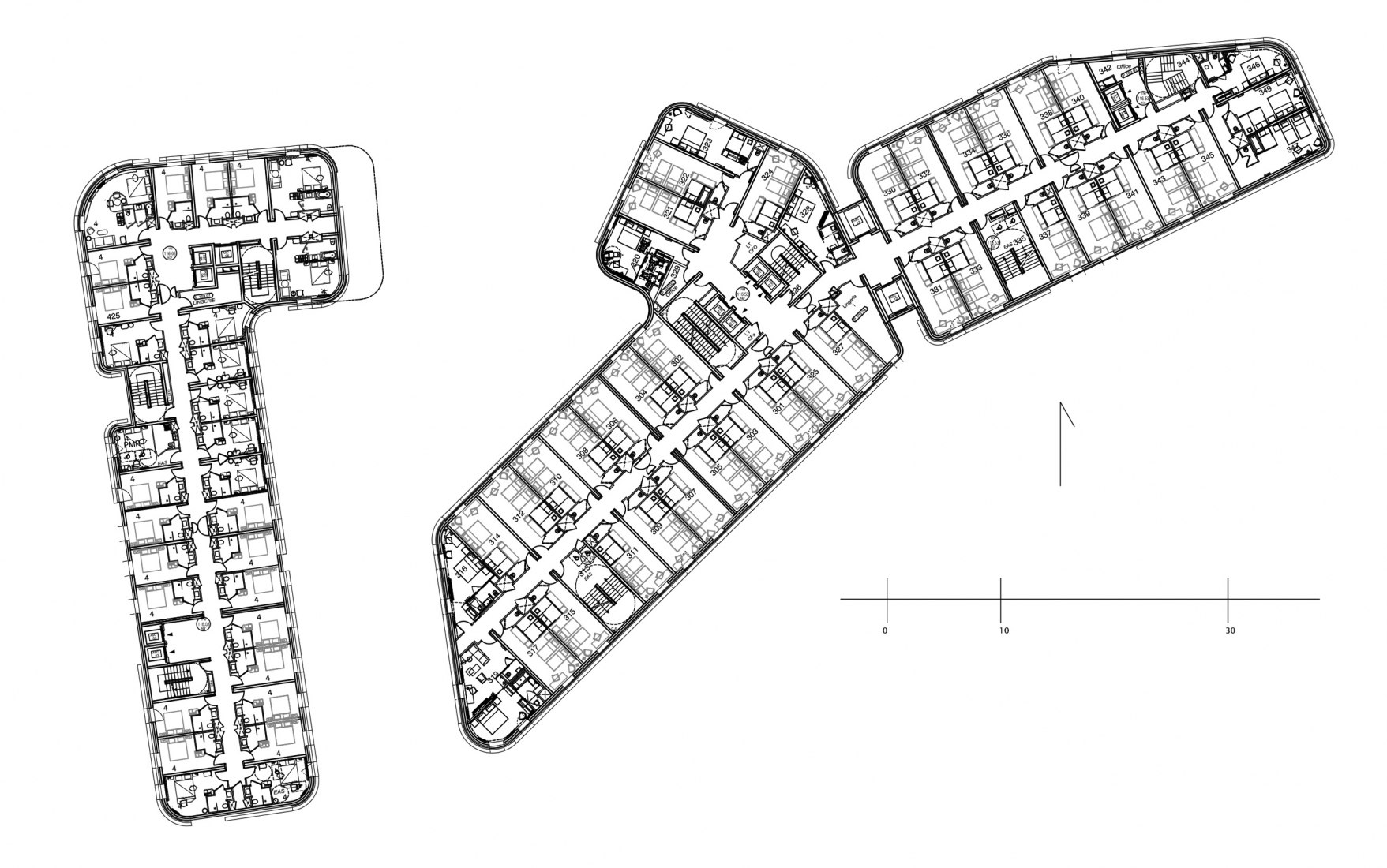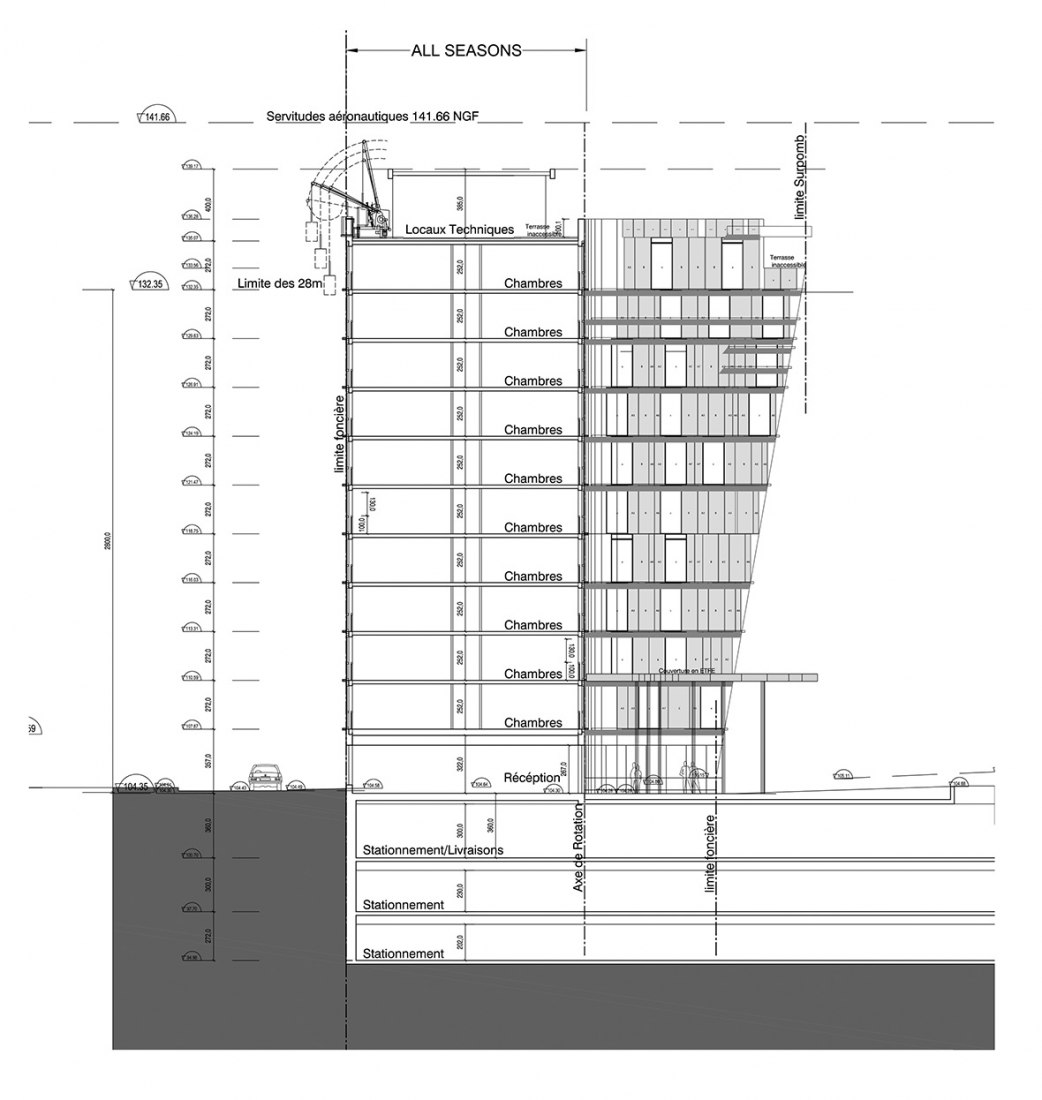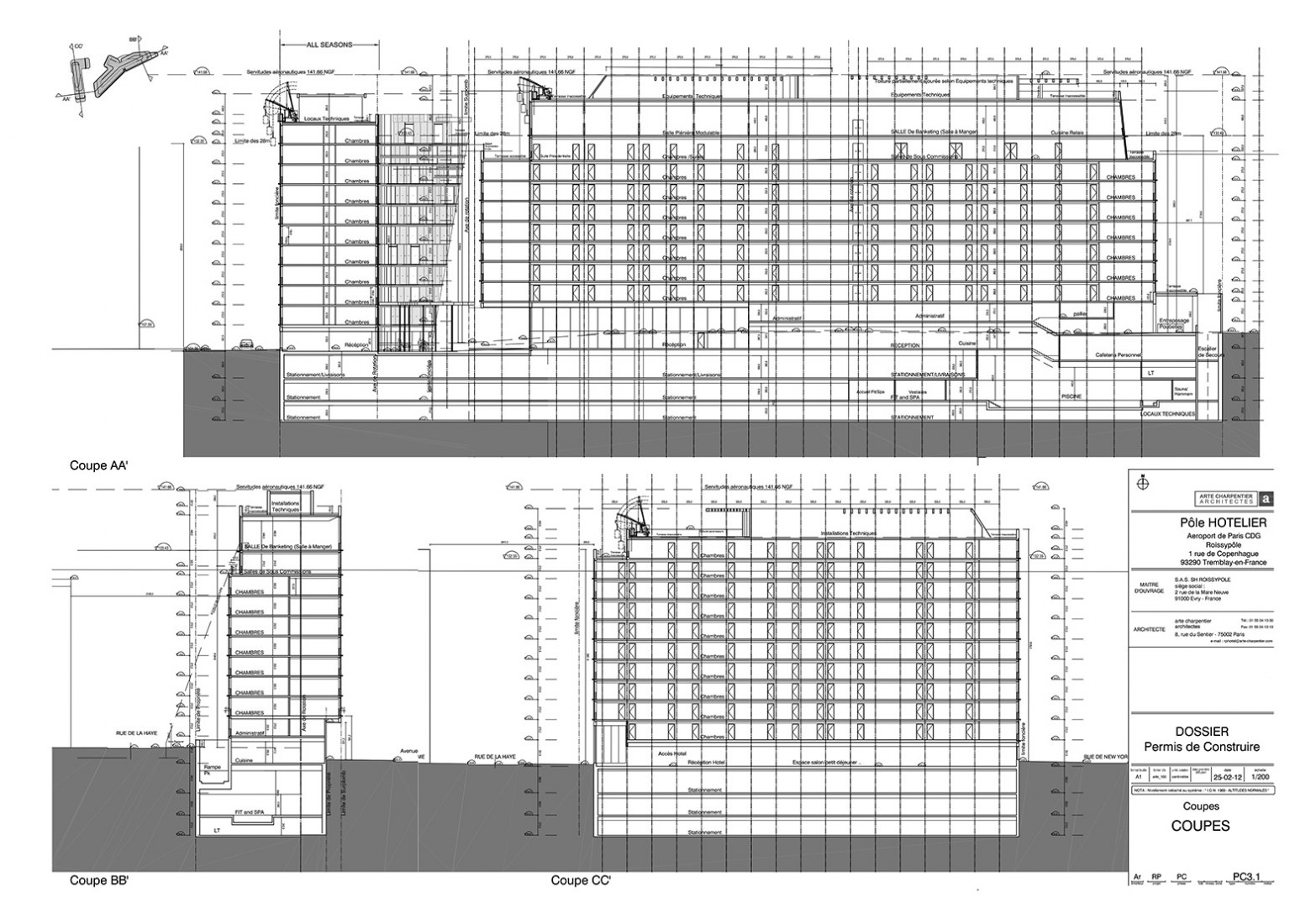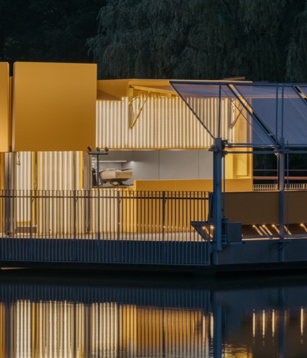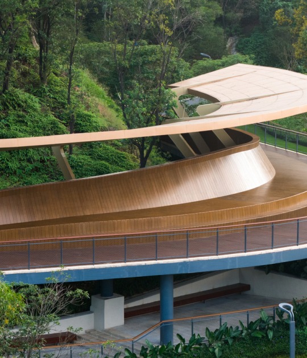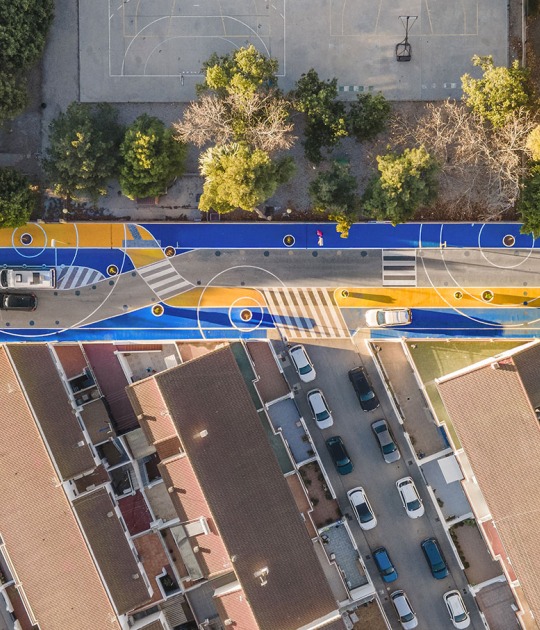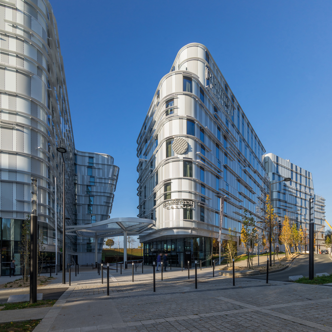
Hotels Accor by Arte Charpentier Architects. Photography by Christophe Valtin.
Description of the project by Arte Charpentier Architects
A hotel centre to go with the airport development
In Paris-Charles-de-Gaulle, the Roissypôle business district offers more than 230 000 m² of offices and 2 200 hotel rooms available by the end of 2014. As air traffic keeps growing and the construction of a fourth terminal was planned, Roissypôle’s development is in full swing.
Winner of a March 2011 competition hosted by the Paris Airports, on a 4 102 m² space,
Arte Charpentier Architectes has designed two distinct hotels for the Accor group: a building housing an ibis Styles (308 rooms) hotel on the corner of the Lisbonne and New York streets and a building for the prestigious Pullman (305 rooms) chain implanted along the la Haye street - that has also been designed according to its angle with the New York street.
A project integrated within its environment
The hotel project was designed to seamlessly integrate within its nearby environment, in articulation with the “Dome” and the future T4 terminal.
Right in front of the RER A’s « Aéroport Charles-de-Gaulle 1 » exit, the two ibis Styles and Pullman hotels share the same kind of outline and their frame are innovative. Despite its thin silhouette and its irregular facade in front of the Dome, the hotel centre creates a strong visual impact, making those buildings appear as doors to the city.
The gap between the hotels creates a convivial space that is partially protected by a glassing in the form of flower petals; a true catalyst for city life, a place to drink, share moments or just go through. The street level is lively. The activities offered to generate commercial activity. The two hotels’ reception areas and restaurants are glassed and enable customers to enjoy a view of the outside. The Pullman street level’s generous height opens onto public space and enables satisfying both the hotel owners and users but also the city and its passersby.
A direct, bright and resolutely modern architecture
To break with the thickness usually entailed by a program of this size, Arte Charpentier went for a project in which volumes were subtly fragmented by cut-off points. The fluidity of the lines and curves of the structure was proof of the intention to lighten the frames.
The two buildings’ facades have been treated in the same way:
- The colour and materials have been picked for their brightness
- Silk-screened glass partially covers the glassing, drawing an aesthetic and modern checkerboard pattern. An optical illusion is thus created along the buildings’ frames.
- Thousands of LEDs create lines along the facades; they light the buildings up day and night.
This is why the buildings are bright and white even in bad weather. They help visitors orientate themselves while renewing Roissypole’s image.
Quality volumes
Ibis Styles - 2015, a Style Odyssey
The hotel’s interior design revolves around wide spacing. The ground floor was devised as a wellness centre. Its reception desk was subtly integrated into a waiting and resting area that is near the restaurant area and largely open towards the outside. The design allows for a smooth visitor flow.
Pullman - The First Class Experience
This high-class hotel’s whole ground floor unfolds over two levels for visitors, from the reception area to the restaurant, including the bar. In this very open space, Arte Charpentier offers customers a broad experience with its welcoming, relaxation, meeting and tasting areas as well as its visual appeal.
From the plenary hall to the smaller modular rooms, meeting spaces are allocated among the last two floors. They offer users a breathtaking view of the airstrips.
Arte Charpentier imagined an exceptional wellness centre in the basement; it includes a hammam, a sauna and a fitness centre.
An ambitious landscape planning
As a part of the project the agency also designed the landscapes, from gardening to soil treatment and public spaces.
The shared mineral forecourt between the two hotels unfolds a bright sanded concrete carpet. A broken line of Corten steel meanders under the central awning towards a planted knoll that creates a veritable organic reserve. Along the way, this steel strip shifts into bench seats and allows hotel customers to sit.
