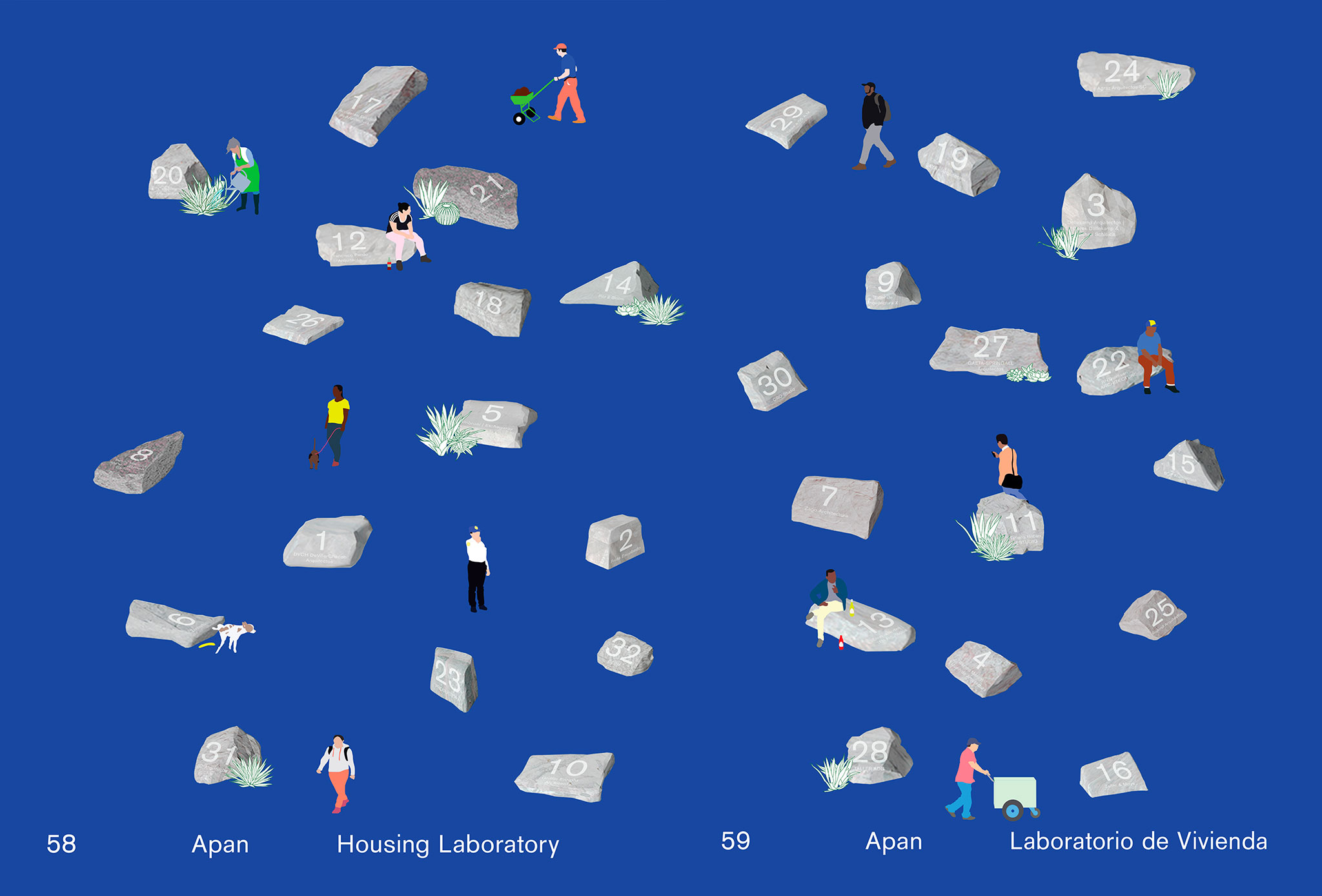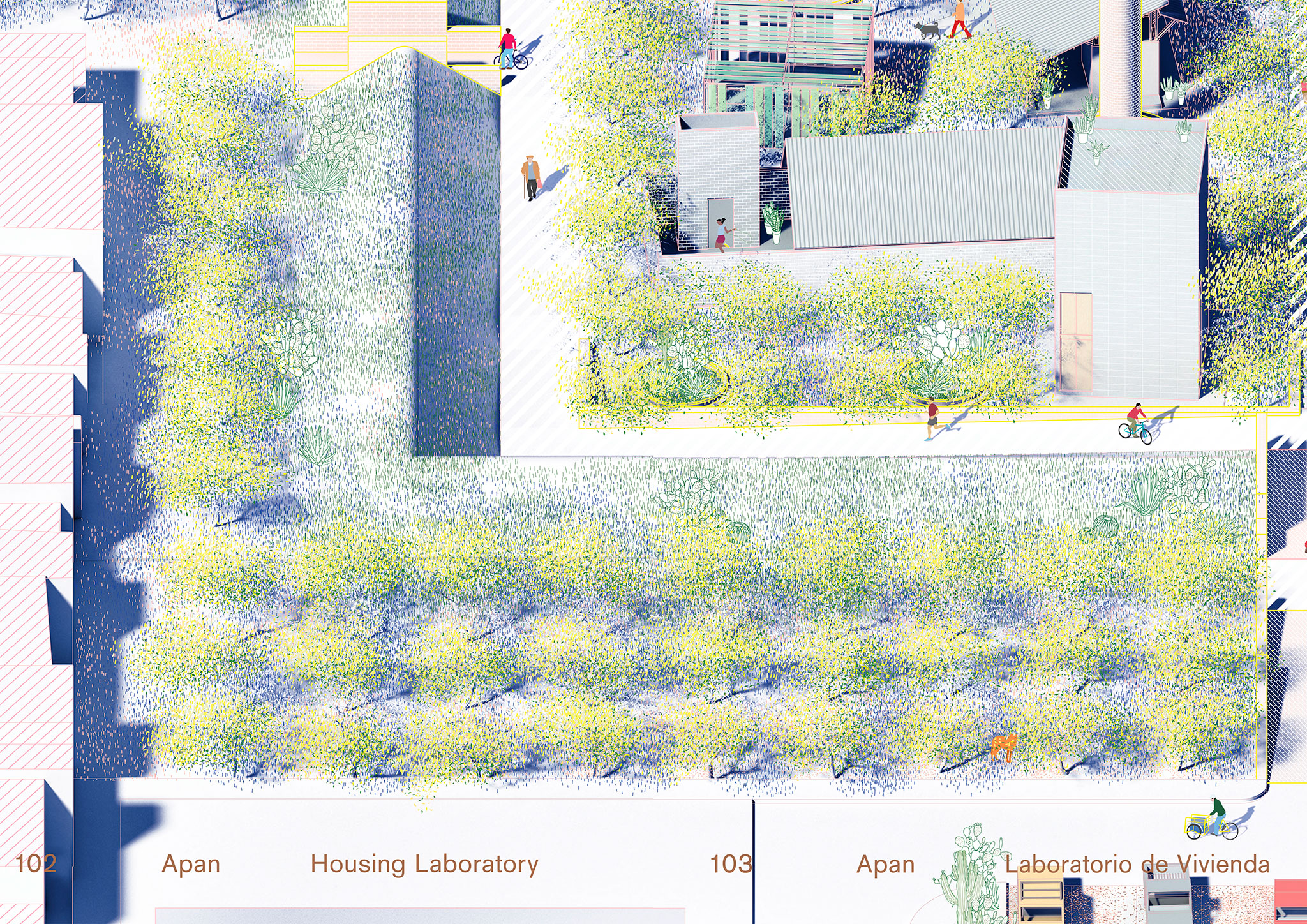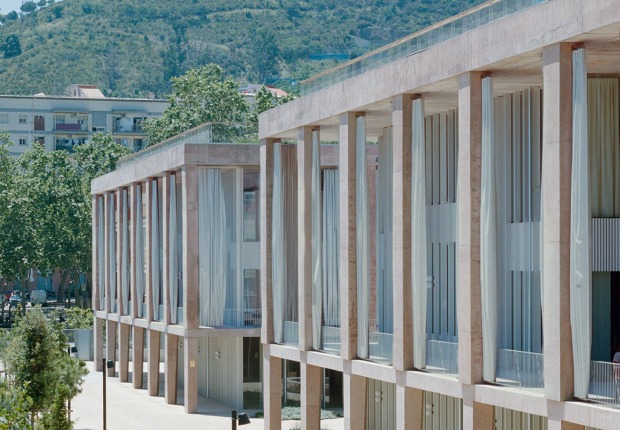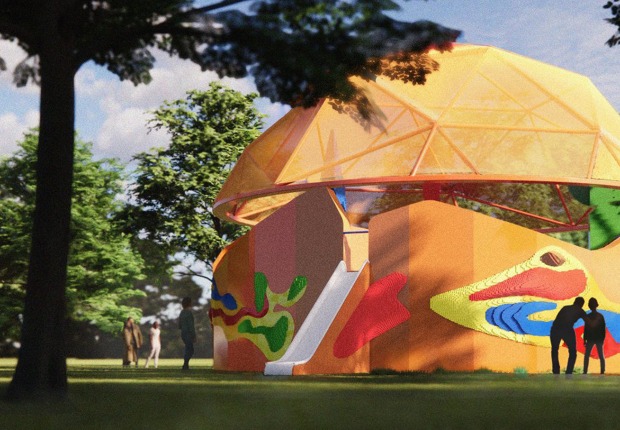Housing Laboratory describes the project development process from its beginning to its completion. To make the process easier to understand, the editorial team decided to divide the publication into 5 parts.

Interior pages. Housing Laboratory.
The first part is dedicated to the explanation of the problem that exists among people with a low economic level to obtain decent housing, in addition to the explanation of why? and how? The contest was developed to solve this problem. in the city of Apan. To do this, a series of questions are presented that make the reader enter the argument of the project with a high level of intensity.
The second part serves as an explanation of the program of 32 housing projects in the city of Apan, and it explains the different typologies and interests on which the projects have been based. To this we must add the incorporation of graphic resources that explain problems such as location and climate of the place, such as the exact location of the workspace.

Interior pages. Housing Laboratory.
The individual technical description of the 32 projects is located in the third part, which allows, together with the fourth part, which serves to expose the references used to develop the program, to fully understand the development of the master plan. These two parts are the ones that make the project real and the ones that present the technical information.
After these two parts, a series of volumetric images of the complex are presented, which not only serve to bring the reader closer to the idea, but also to divide the housing project from the conclusion, part five, in which the final result of the project is presented. project and the urban and architectural construction reality.

























