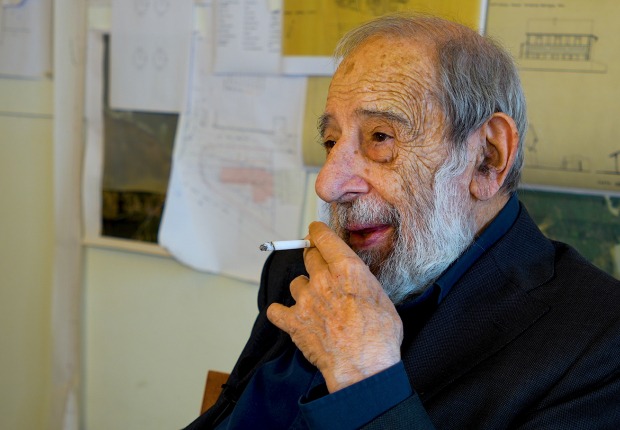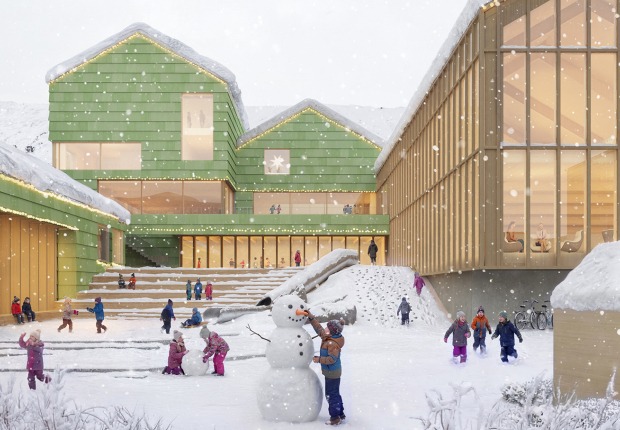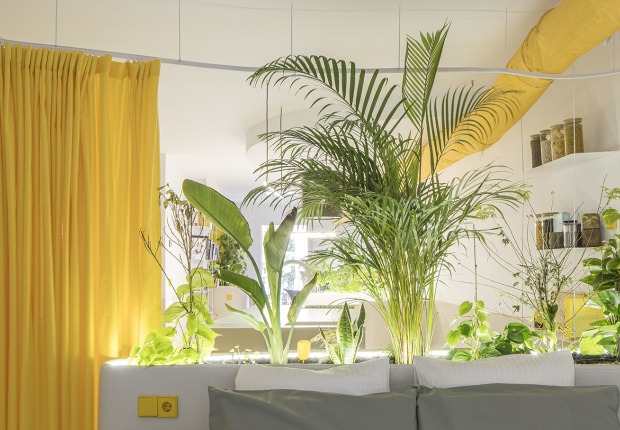The establishment of social groups in the desert is complicated and requires important adaptations to survive under extreme conditions of drought, high solar incidence, and drastic temperature changes, very high during the day and low at night.
We present this selection of 10 dwellings that implement strategies to protect against the drastic desert climate. In this article, we will talk about the following architects, the famed Richard Neutra, the Associated Architects Partnership, the American studio Mos Architects, the Catalan studio RCR Arquitectes, Studio Toggle based in Kuwait and Portugal, the studio AGi Architects based in Kuwait and Madrid, and Studio Madouh based in Kuwait and New York.
1. A 20th century icon for sale. Kaufmann Desert House by Richard Neutra
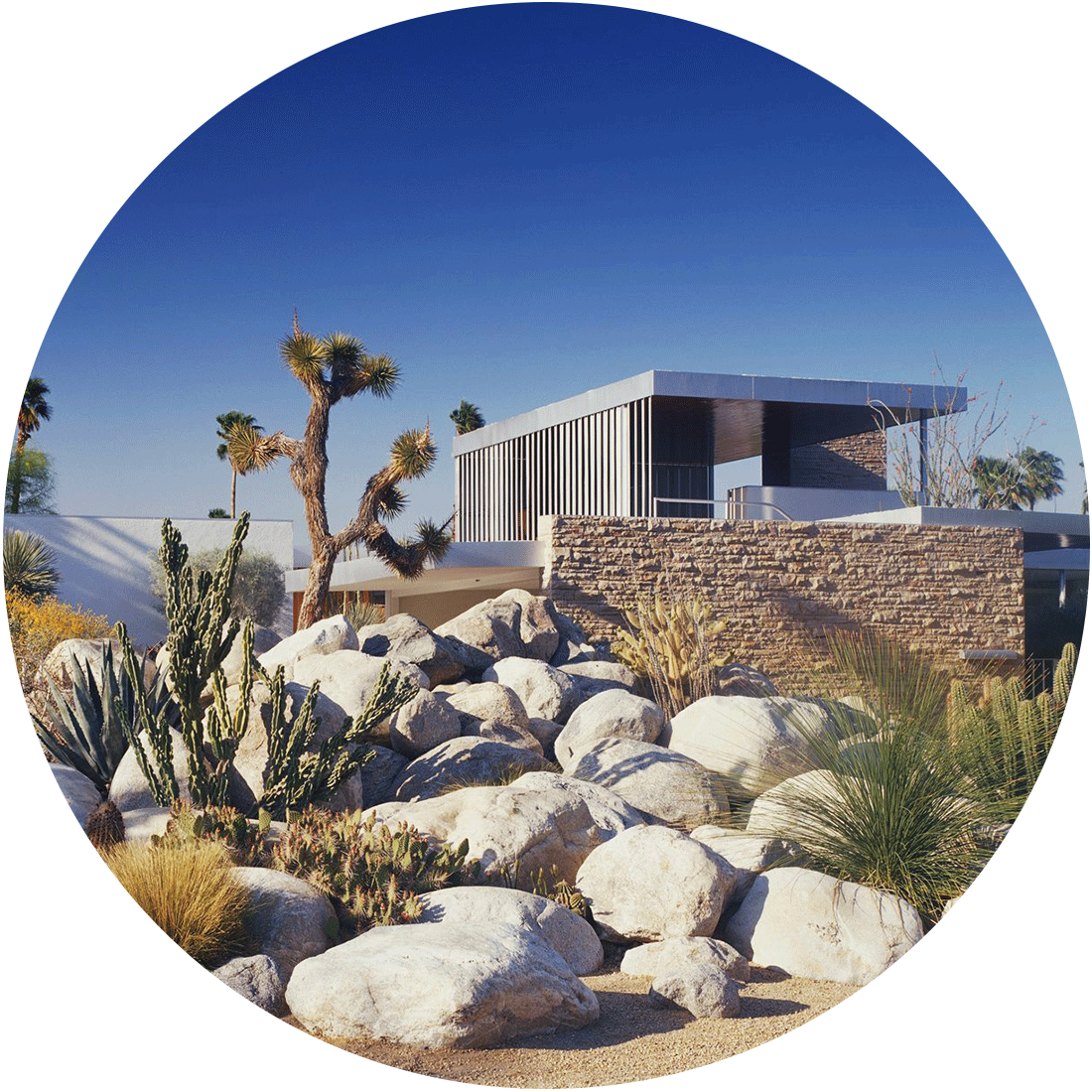
The Kaufmann Hous in the Desert is a work by renowned architect Richard Neutra, located just outside Palm Springs, California, USA. The house was designed for Edgar J. Kaufmann in 1946, and is considered one of the most significant homes of the 20th century.
The design of the Kaufmann House highlights the connection with the surrounding desert landscape through spaces that emphasize the typical California concept of "indoors outdoors". In the main rooms, which face outdoors, Richard Neutra placed a series of movable vertical fins on the exterior, offering flexible protection from sandstorms and intense heat.
2. The sea into the desert. Areia, five houses with sense of identity by AAP

Areia is a five-dwelling residential complex in Sabah Alahmed Alsabah Maritime City in southern Kuwait, designed by AAP (Associated Architects Partnership). In Areia, AAP reinterprets the Kuwaiti lifestyle in a program that takes into account the project's proximity to the waterfront, blurring the boundaries between inside and outside.
In the proposal, AAP brings the sea to the desert, developing a sense of unity through a common architectural language throughout that ensures a sense of identity while, with slight variations, adding a layer of complexity and uniqueness to each dwelling.
3. Element House by Mos Architects
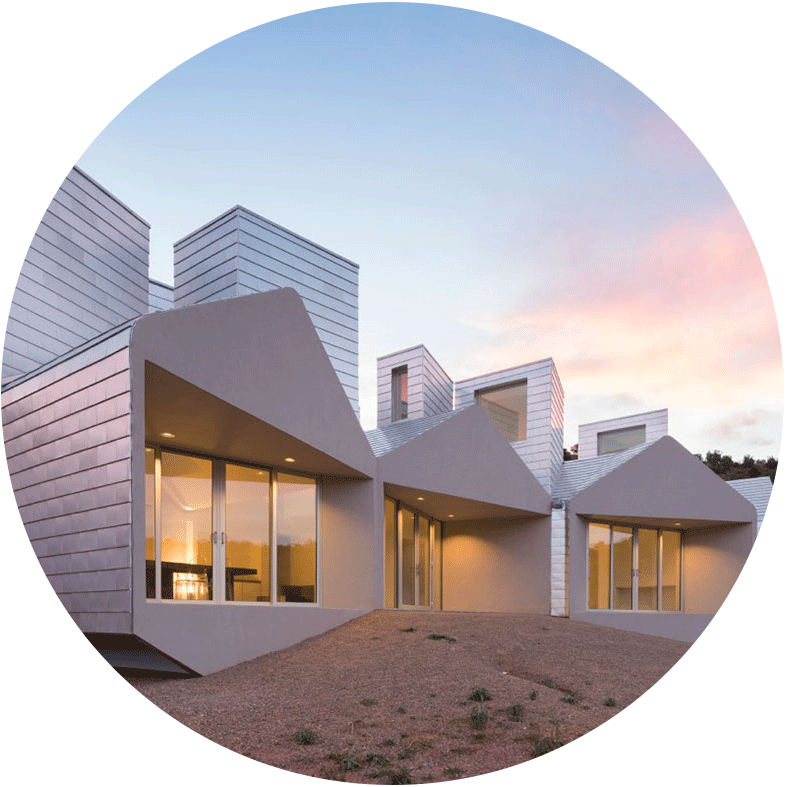
The Elements House, designed by MoS Architects, is located in Star Axis in the New Mexico desert. MoS Architects propose the use of sustainable technologies to increase the environmental performance of the Elements House.
The Elements House is just 140 m² in size. MoS Architects designed its form based on the Fibonacci sequence, thus achieving an economical form of spatial compartmentalization.
4. Housing in the desert of The Palm for relaxation and calm. Muraba Residences by RCR Arquitectes
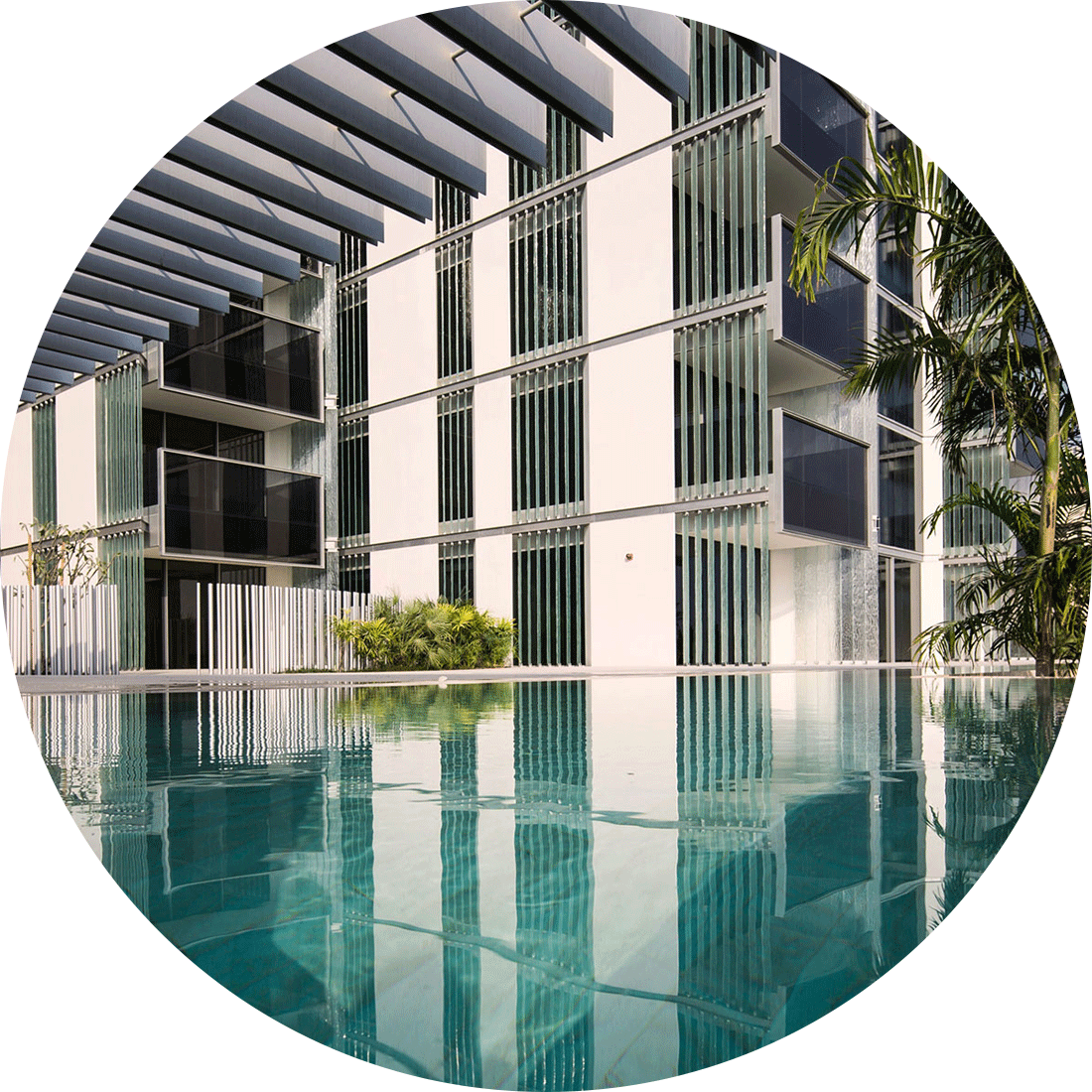
Muraba Residences, a work by RCR Arquitectes, located on the exclusive Palm Jumeirah Island in Dubai. It is a luxury residential complex of 46 flats and 4 penthouses, with views of the iconic Dubai skyline.
The spaces designed by RCR Arquitectes convey serenity, make a smooth transition between indoors and outdoors, and bring nature into the building. A kind of minimalist sanctuary, achieved through a soft color palette, a futuristic and organic façade, which manages to create timeless spaces.
5. Architecture to protect of harsh desert sun. Mishref House by Studio Toggle
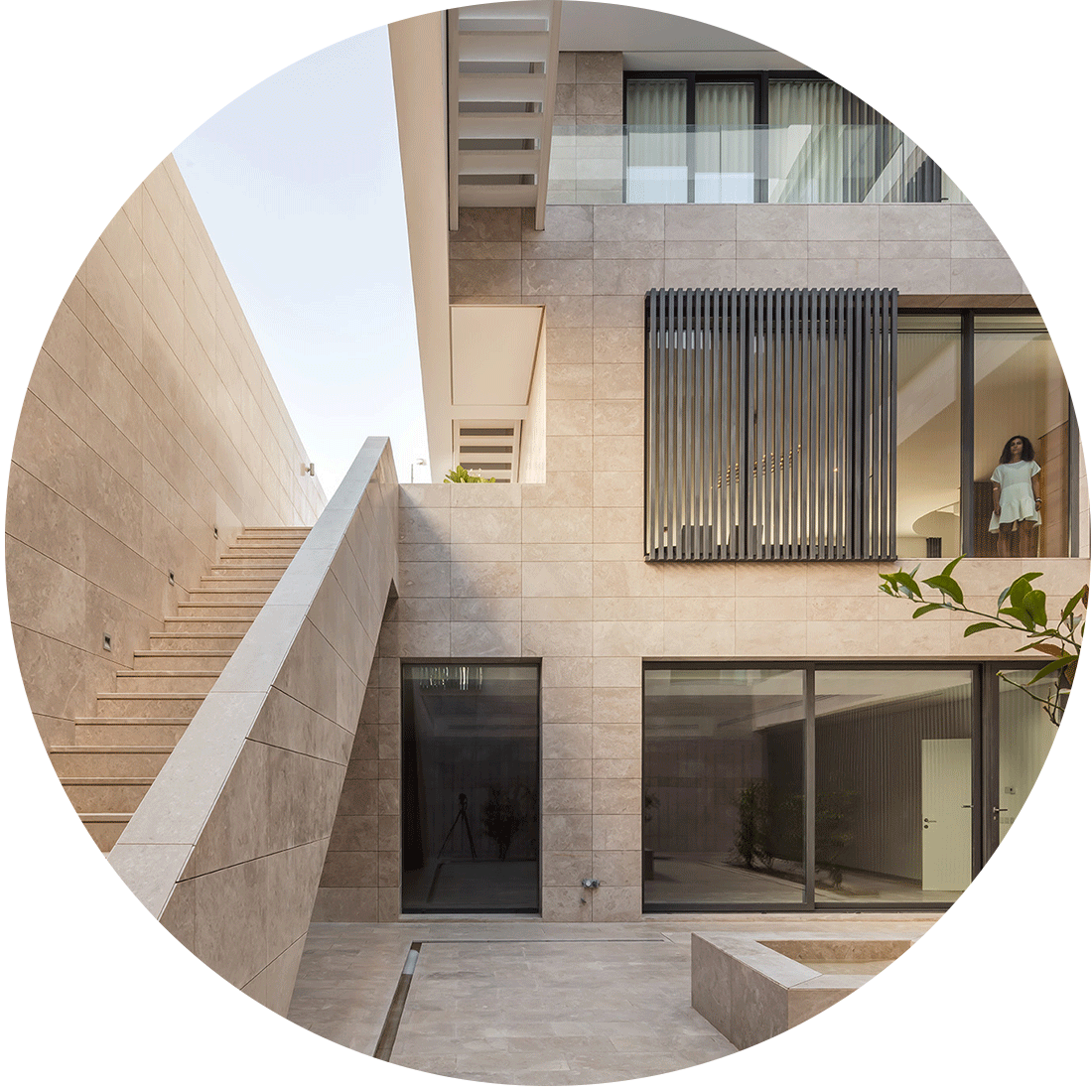
Mishref House, designed by Studio Toggle for two brothers and their families, is located in a residential area in western Kuwait. In this area, the strong desert sun, with an ambient temperature of up to 50°C in summer, and sandstorms are a regular phenomenon dictating planning and construction strategies in the area.
Studio Toggle organizes the house around an internal courtyard that runs through all the floors. The courtyard and void result in an internal typology that benefits from maximum diffused daylight without compromising privacy. The house opens to the interior with a private courtyard lined with citrus trees and a sculptural fountain, reminiscent of the gardens of the Moorish Alcazars.
6. Three Gardens House by AGI Architects
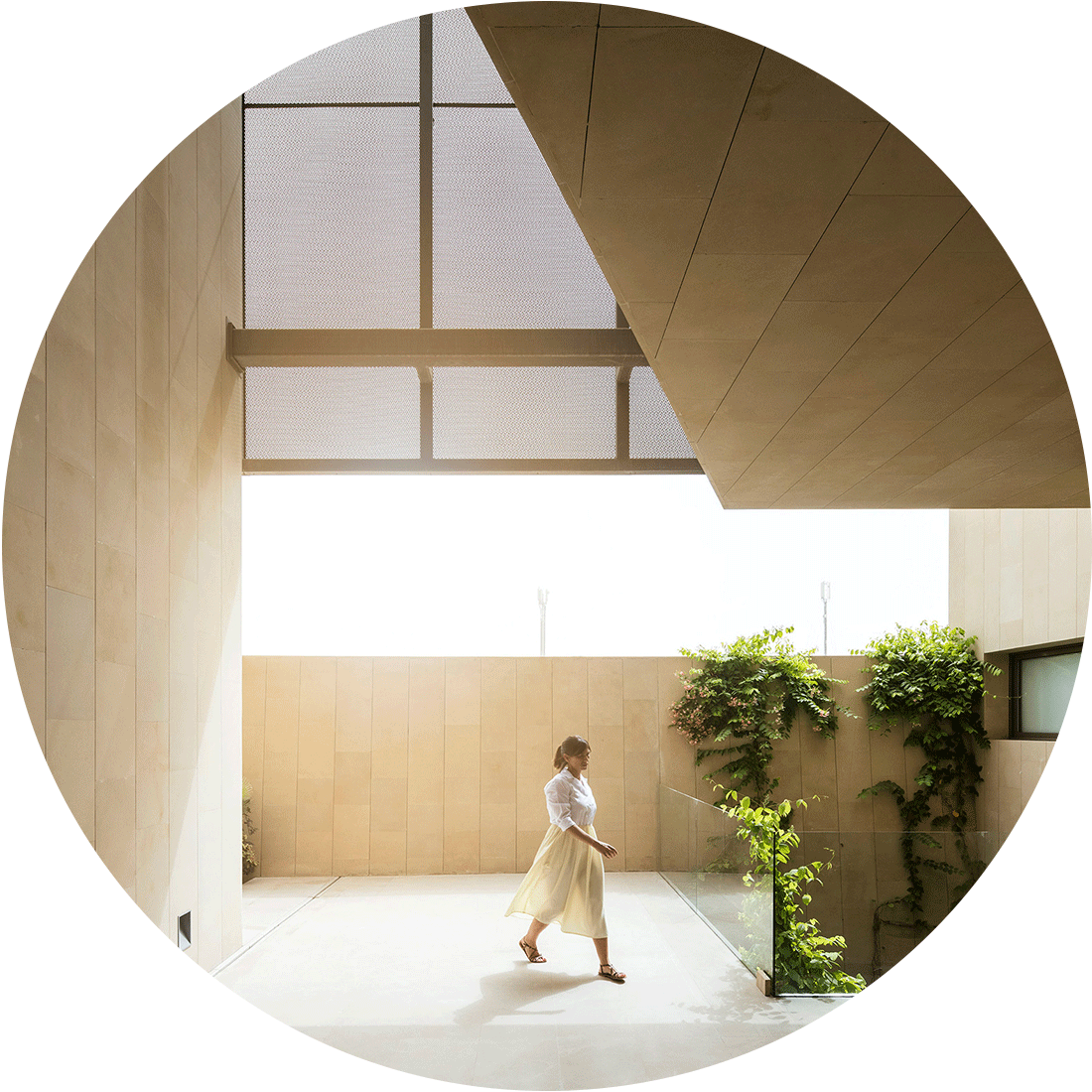
The House of Three Gardens, a single-family home designed by AGi Architects in Al Funaitees, Kuwait. The house, as its name suggests, is articulated around three gardens.
AGi Architects stratified the outdoor uses according to the time of year and the time of day, thus creating the three gardens. These are unified as a single outdoor space and are connected, visually and physically, through external stairs, and from the voids, the rest of the house was generated. The same perforated skin that serves as a filter on the roof is used to maintain the inhabitants' privacy and filter sunlight, providing shelter for the vegetation in the aggressive Kuwaiti climate.
7. A house vs Rock. Rock House by AGI Architects
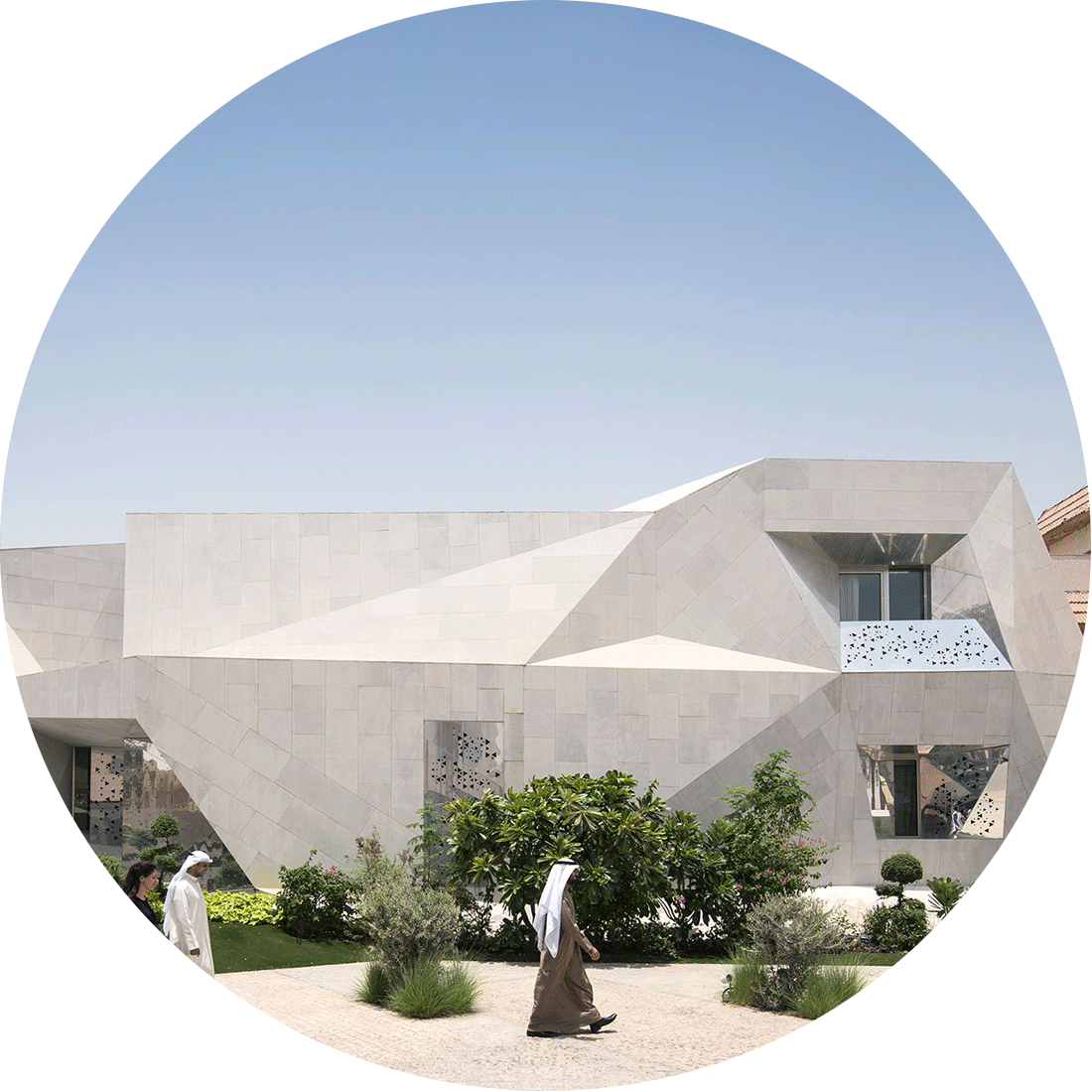
The Roca House is a single-family home designed by AGi Architects, located in the south of Kuwait City, in the Abdulla Al-Salem district. AGi Architects had two requirements to meet, imposed by its clients, in the design of the house: to give complete privacy to its users and to become an iconic element in the neighborhood.
To achieve this, AGi Architects proposed a building as an origami-like folded reinforced concrete structure, which turns on itself continuously creating a central courtyard on which all the spaces of the house are reversed. There are few openings towards the street, always slanted, guaranteeing the privacy of the inhabitants and avoiding excessive sunlight in the rooms.
8. Nirvana Home by AGI Architects
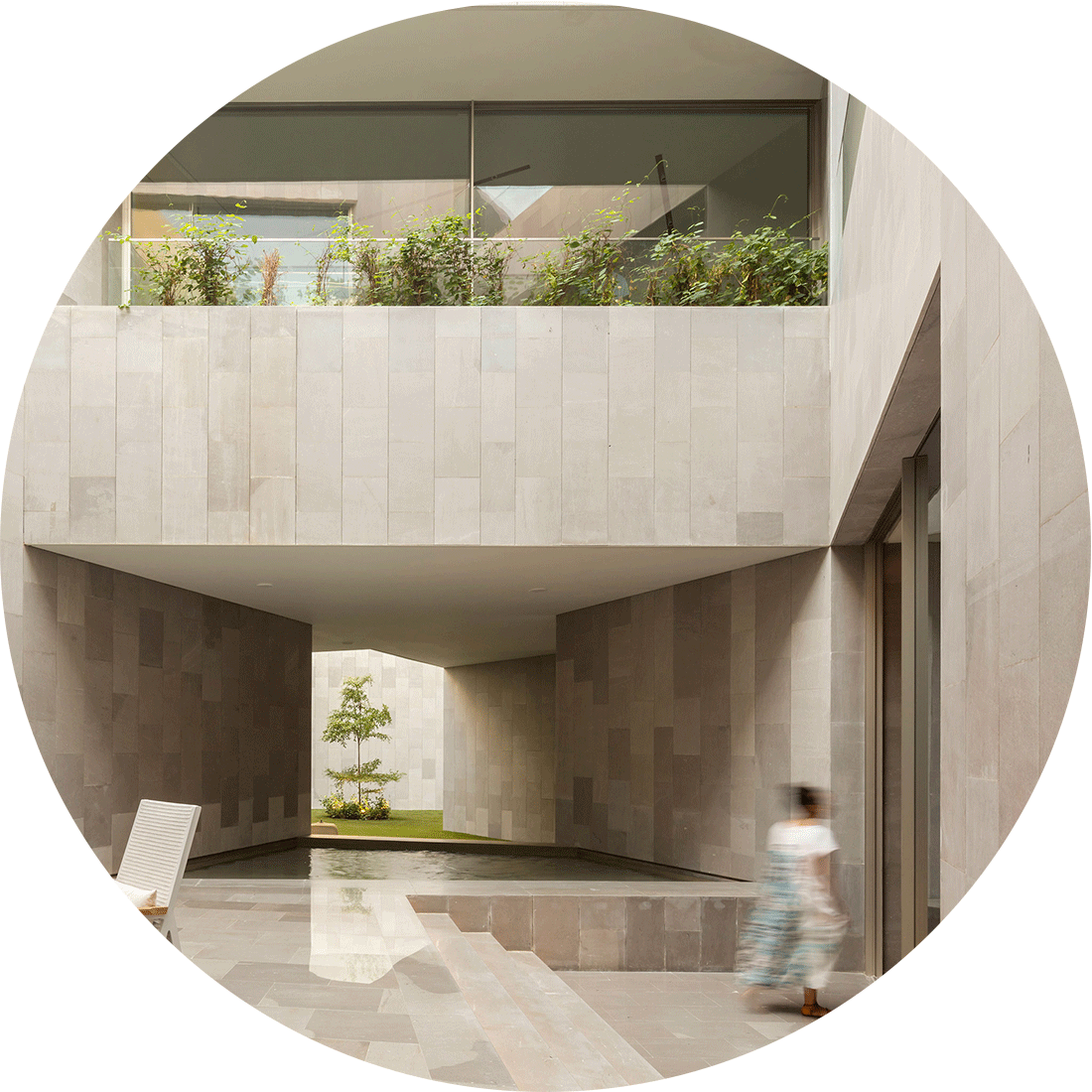
In this home, located in Mesillah, Kuwait, AGi Architects redefines the concept of housing around the idea of Nirvana, based on mental and affective characteristics, Nirvana Home is born.
Nirvana Home is organized along a large diagonal, with different spaces facing each other, relating to each other through courtyards with gardens at different heights. In keeping with the traditional architecture of the place, the entrance and ground floor spaces are for the public and social program while the upper spaces are more private and enjoy privileged views of the surroundings.
9. Rethinking vertical housing, Wind Tower by AGI Architects
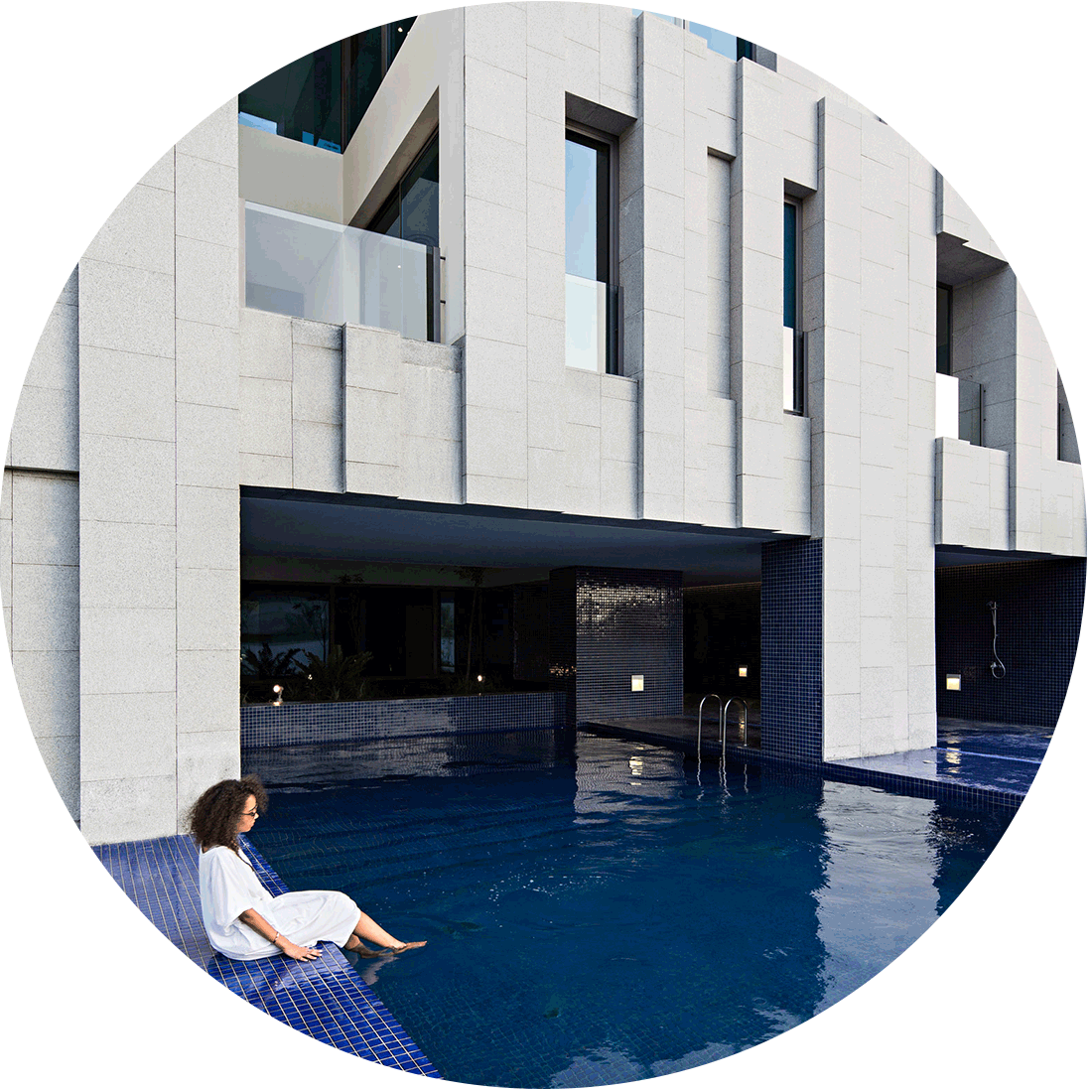
The Wind Tower, designed by AGi Architects, introduces a new concept of urban high-rise housing, adapting today's Kuwait to the lifestyle of the 21st century. In this residential tower, AGi Architects transforms the single-family dwelling type into a vertical one, understanding and reinterpreting the techniques of the local environment as the main design objective.
The Wind Tower is a novel and functional project, which seeks to optimize energy consumption by minimizing openings in areas with high thermal temperatures, favoring cross ventilation and natural light. The façade is made of granite stone, giving the tower the appearance of a monolithic sculpture sculpted by the wind.
10. White color and shaded spaces for Kuwait. Residential Nasima by Studio Madouh
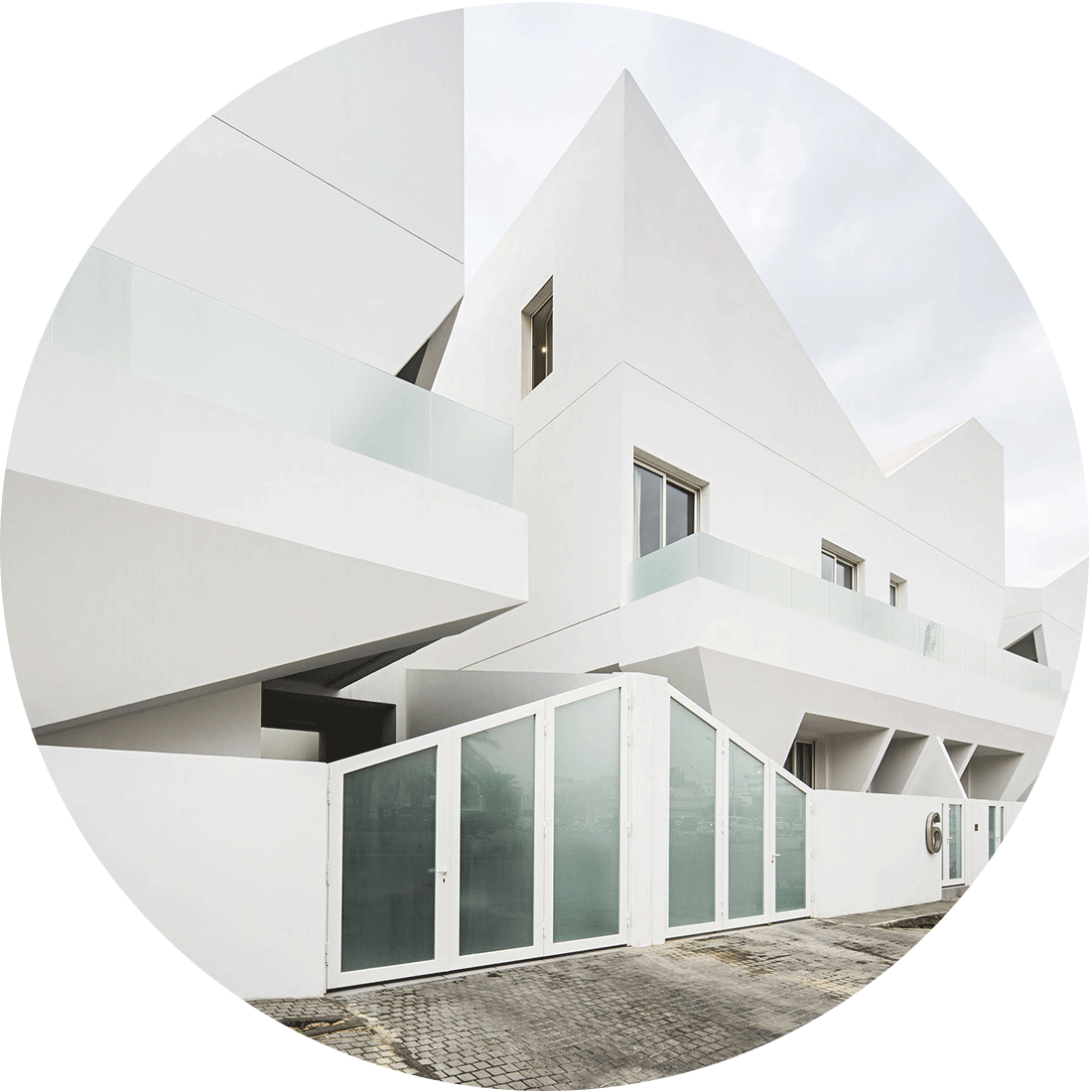
Studio Madouh designed the Nasima residential complex, with a concept of modernity rooted in tradition.
The Nasima residential complex is located in Rawda, Kuwait, and blends into the fabric of the city. Studio Madouh draws inspiration for this project from the historic natural landscape and urban clusters, offering a contemporary design proposal with a traditional base.































