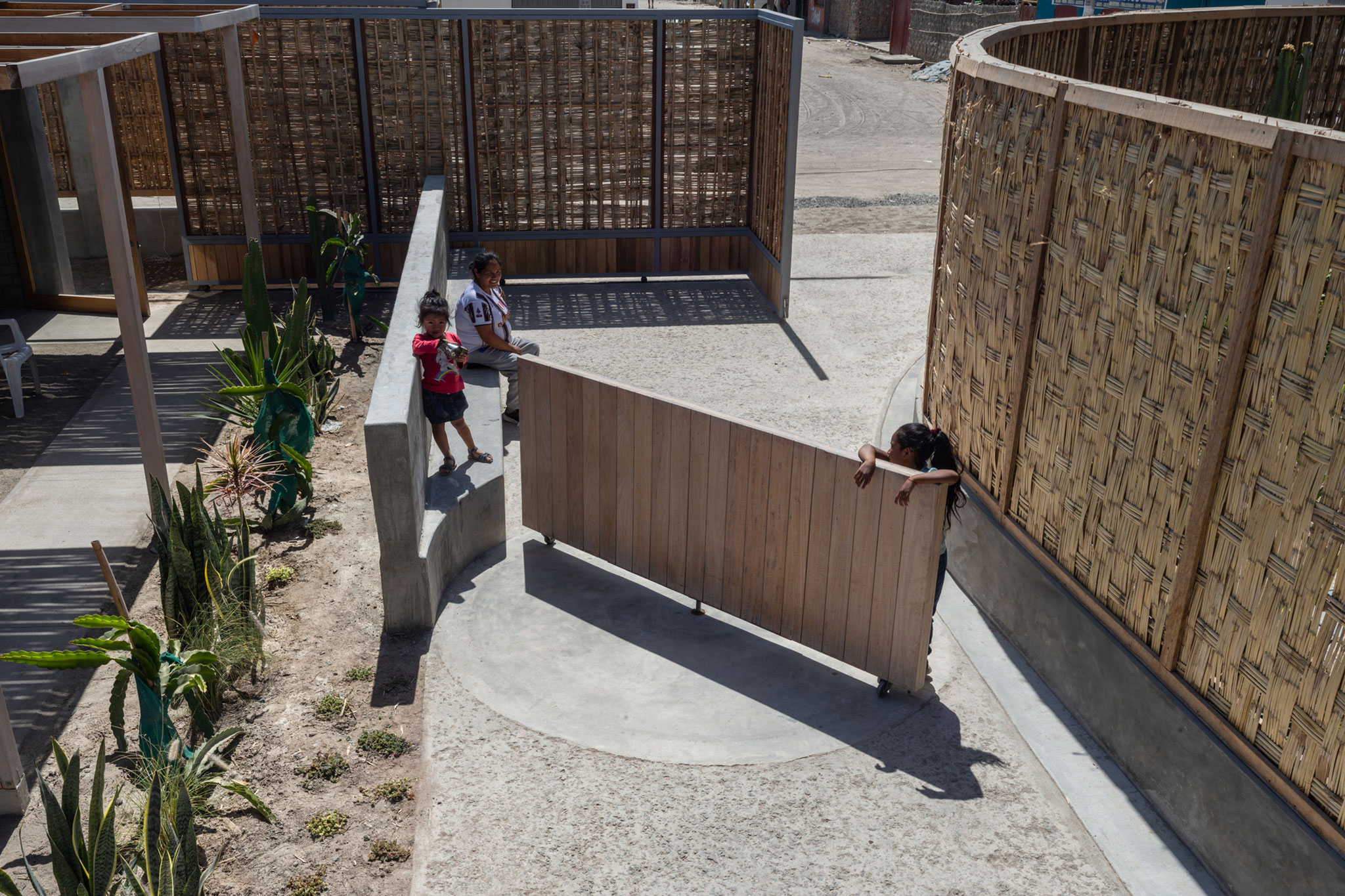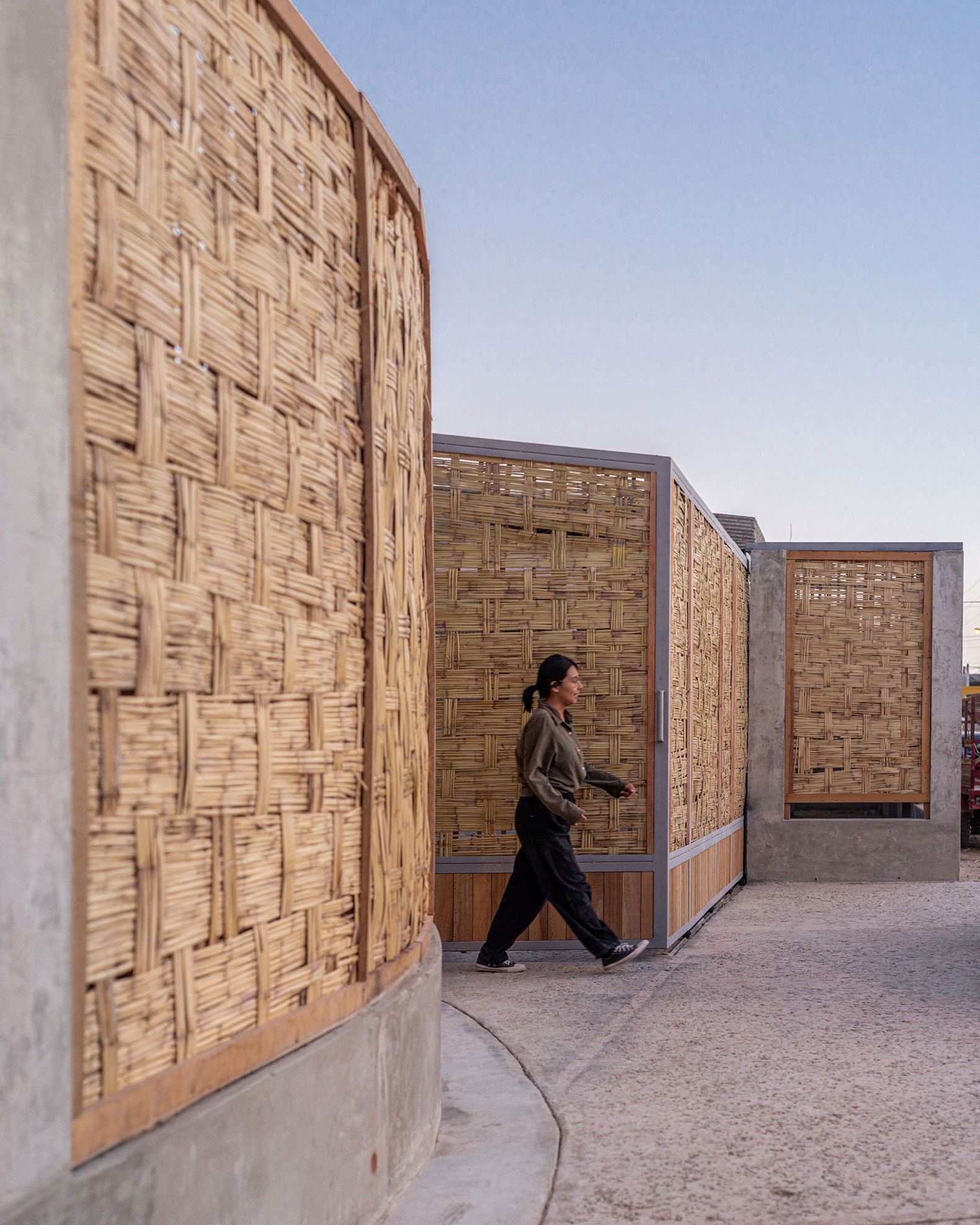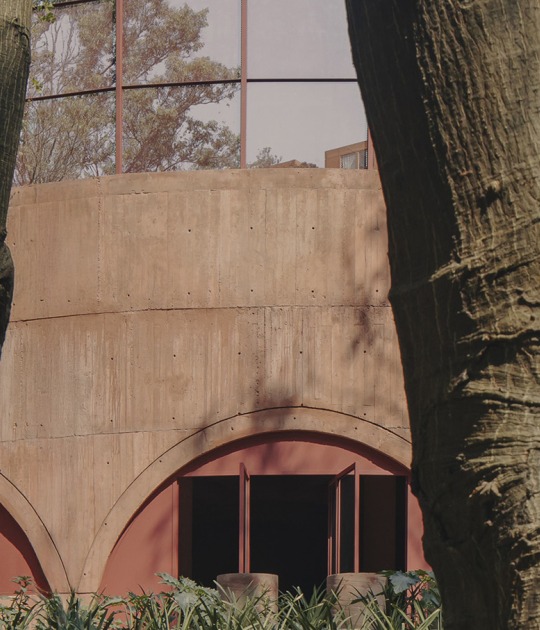The constructive response is born from understanding the environment as something valuable, which is why materials are used without coating, exposed brick, exposed concrete, matting, cane brava, and wood. In addition, to combat the high temperatures of the place, the traditional roofs are reinterpreted, formed by an air chamber between the roof and the roof, which, by lengthening it and together with cross ventilation, reduces the interior temperature. The exterior of the school uses mats with a concrete base that reinforces it and gives it the necessary security and privacy without abandoning the traditional materials of the area.

Initial School 140 by Betsaida Curto Reyes and Ander Bados Sesma. Photograph by Eleazar Cuadros.
Project description by Betsaida Curto Reyes and Ander Bados Sesma
Villacuri is a human settlement, the result of an invasion that began 25 years ago, made up mainly of immigrants from the mountains and jungle. It is, for the most part, an area of temporary housing with hardly any urban planning. It is located in the Peruvian desert, halfway between Ica and Paracas and next to the Panamericana Sur highway.
For the driver, Chinatown does not exist, it is a non-place. It seems that there are only a few informal shops made with mats, which take advantage of the obligatory toll booth to sell their belongings. If the driver goes deeper, he discovers a town larger than expected but deserted during the day.
A place with thousands of inhabitants who work from sunrise to sunset in the adjoining agro-export companies. At night, Villacurí comes alive and the workers return to their makeshift homes, shops, and restaurants.
One of the difficulties faced by this population, inhabited by the most vulnerable, is the little attention received by governments. The initial school was never rebuilt after the 2007 earthquake, so its 300 students have spent years in prefabricated classrooms, where ventilation and sanitation conditions make learning difficult.

Initial School 140 by Betsaida Curto Reyes and Ander Bados Sesma. Photograph by Eleazar Cuadros.
In 2019, the NGO All Hands and Hearts decided to rebuild this school. The identity of the environment is shaped by many different cultures. The urban fabric is anarchic, created with different construction techniques that depend on the origin of the person who builds it: Mats, cane brava, concrete, brick, wood... Such diverse identities have created a new characteristic personality of the place.
The plot has adjusted dimensions in the center of the town. A grid of spaces with proportional dimensions is proposed, generating a game of solids and voids. The full ones accommodate the 7 classrooms and the service building (bathrooms, kitchen, and teacher's spaces). The voids create three spaces that complement and are inserted between the buildings, giving relief to the plot. An amphitheater is created - a space for games, outdoor classes, and community meetings -, a large patio with light shades - acts as an outdoor psychomotor classroom - and an outdoor dining room under a large shade of cane brava and wood. These areas are marked by key elements: shadows, benches, and olive trees. They are, in the end, classrooms without walls.
The constructive response comes from the community that understands its environment as valuable. The common denominator between the constructions is the use of materials without coating, for economy. So we adopted it as a concept. We promote materials as they are; exposed brick, exposed concrete, mat, cane brava, and wood. This represents significant savings while continuing to add value to the building. The sincerity of the material helps the community itself to feel identified with the school and dignifies the local construction methods.
One of the greatest needs is to combat the high temperatures of the desert. We re-interpret the traditional Ica roofs formed by an air chamber between two roofs. Under the concrete slab, we use a continuous plane of cane brava that generates an air chamber inside. Its extension generates elements of shadow on the outside. This, along with cross ventilation, helps to reduce interior temperatures considerably.

Initial School 140 by Betsaida Curto Reyes and Ander Bados Sesma. Photograph by Eleazar Cuadros.
The exterior perimeter of the building reinterprets the perimeter of the existing buildings, which use mats as closures. It is a sustainable and traditional material made by local artisans. In the case of the school, more security was needed, so a stronger perimeter wall was designed with a concrete base and an upper structure made of wood and cane, which serves as support for the mats.
The result is an exterior recognizable by the community and at the same time a secure closure for the institution. Being an initial school, a high degree of privacy from the outside was requested, as well as easy access for parents when picking up their children. We proposed a two-door system: A large exterior gate that completely closes the school during school hours, but which opens during collection hours and makes the sidewalk widen to the second door of the institution, thus creating a small square in the one to wait while the children leave their classrooms. The second door rises to half height, allowing parents to see the center, and two positions closed creating a barrier to the passage and open at 90 degrees that allows the rapid exit of children, decongesting the space.
The wild cane and the mat are local materials that unify the project. We use it as closure, shade, and compartmentalization... In the project, we value and enhance the hardness of the environment with textures and materials. The school does not stop being a careful continuity of the context: mats, olive trees, wild cane, yuccas, land... this is the soul of Villacuri.






























































