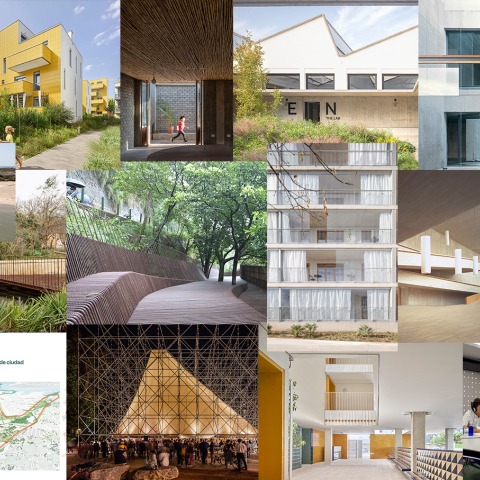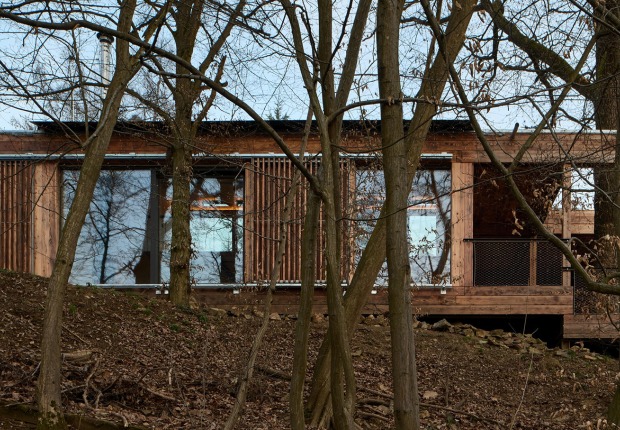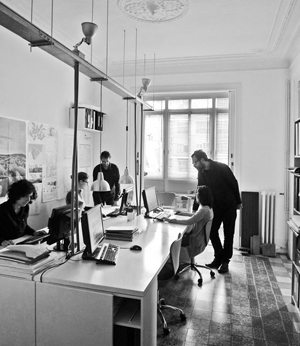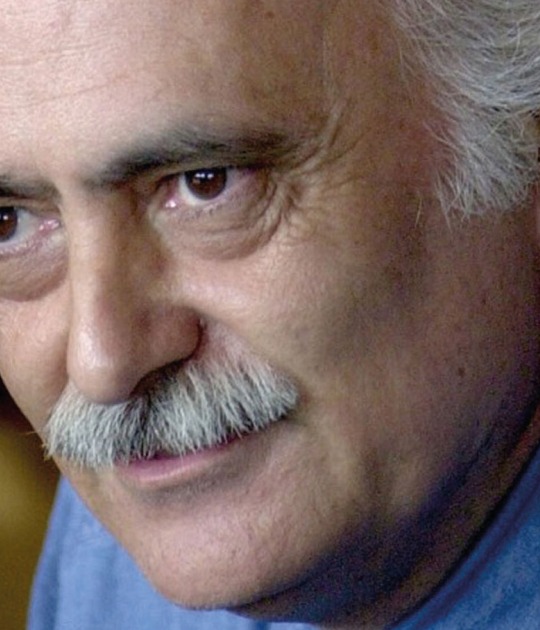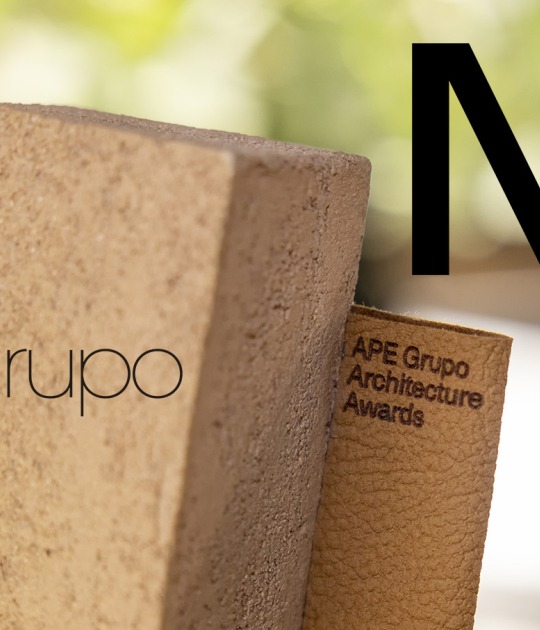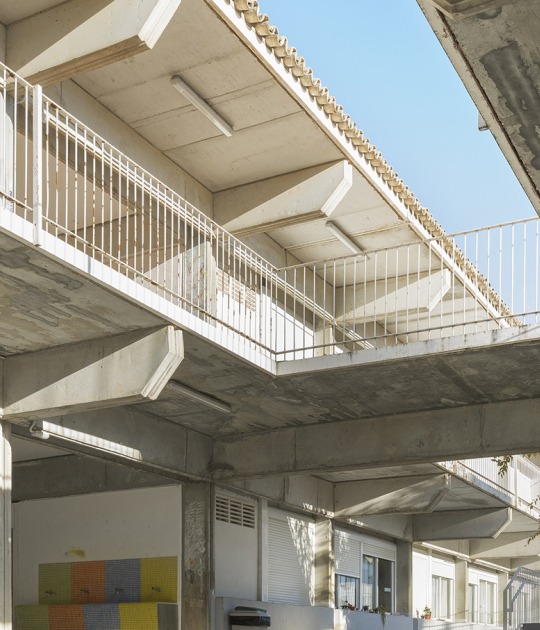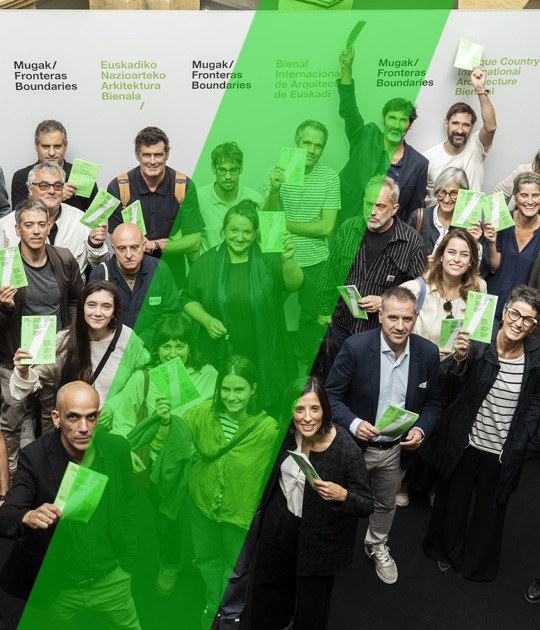The winning projects will be announced on June 22, at 7:00 p.m., in an award ceremony to be held in the Auditorium of the Museo Nacional del Prado, in which the winners will receive the sculpture "TOITS », made with Terrazzo Compac.
21 finalist projects:
Ander Bados Sesma, Betsaida Curto Reyes.
Murcia Congress Center
Angela Garcia de Paredes y Falla, Juan Ignacio Garcia Pedrosa.
Nature Classroom of Franqueses del Vallés
Angeles Castellarnau Visus; Josep Bunyesc i Palacin.
Plan n'UNDO #Manilva_towards a Local Urban Agenda
Beatriz Sendín Jiménez, Verónica Sánchez Carrera, Alejandro del Castillo Sánchez.
Leon Auditorium
Mansilla + Tuñón Arquitectos
Environmental restoration of the surroundings of the Rec Comtal in Vallbona. biodiversity viewpoints
Carles Enrich i Giménez
House in Red
estudio_entresito.
Program "Architecture in the Wave"
David Garcia-Asenjo Llana.
Wildgarten
Enrique Arenas Laorga, Luis Basabe Montalvo, Luis Palacios Labrador.
Podcast «After all, the city»
Architecture and Society Foundation.
Domestic sunrises. Collective housing issues in 21st century Europe.
Carmen Espegel, Andres Canovas, Jose Maria De Lapuerta.
«Raw rooms» Earth houses (43 Social Housing in Ibiza)
Marta Peris Eugenio; Jose Manuel Toral Fernandez.
Social Housing in Ibiza
José Ripoll Vaquer, Juan Miguel Tizón Garau.
Santander, Future Habitat
Miriam Garcia Garcia, Maria Pilar Diaz Rodriguez.
AIRE (Pavilion of the Urban Architecture Festival TAC! 2022)
P + S Architecture Studio (Francisco Parada + Laura R. Salvador).
Buero Vallejo Auditorium Theater in Guadalajara
Luis Rojo de Castro, Maria Begoña Fernández-Shaw Zulueta.
Landscape Adaptation and Intervention in the Almadraba of Nueva Umbrí
Maria Gonzalez Garcia, Juan Jose Lopez de la Cruz.
Day center for dependent people in Meliana, Valencia
Marta Parra Casado, Clara Rius i Sambeat, Juan Manuel Herranz Molina, Ramón Torrents i Pairo.
Eco-historical tour between Mudan and Sandiaoling
Michele Orliac; Miquel Batlle.
39 VPO homes in Turó del Sastre. Montgat
Claudi Aguiló i Aran, Xavier Vendrell i Sala.
Rehabilitation of offices 1822
David Lorente Ibáñez, Josep Ricart Ulldemolins, Xavier Ros Majo, Roger Tudó Galí.
