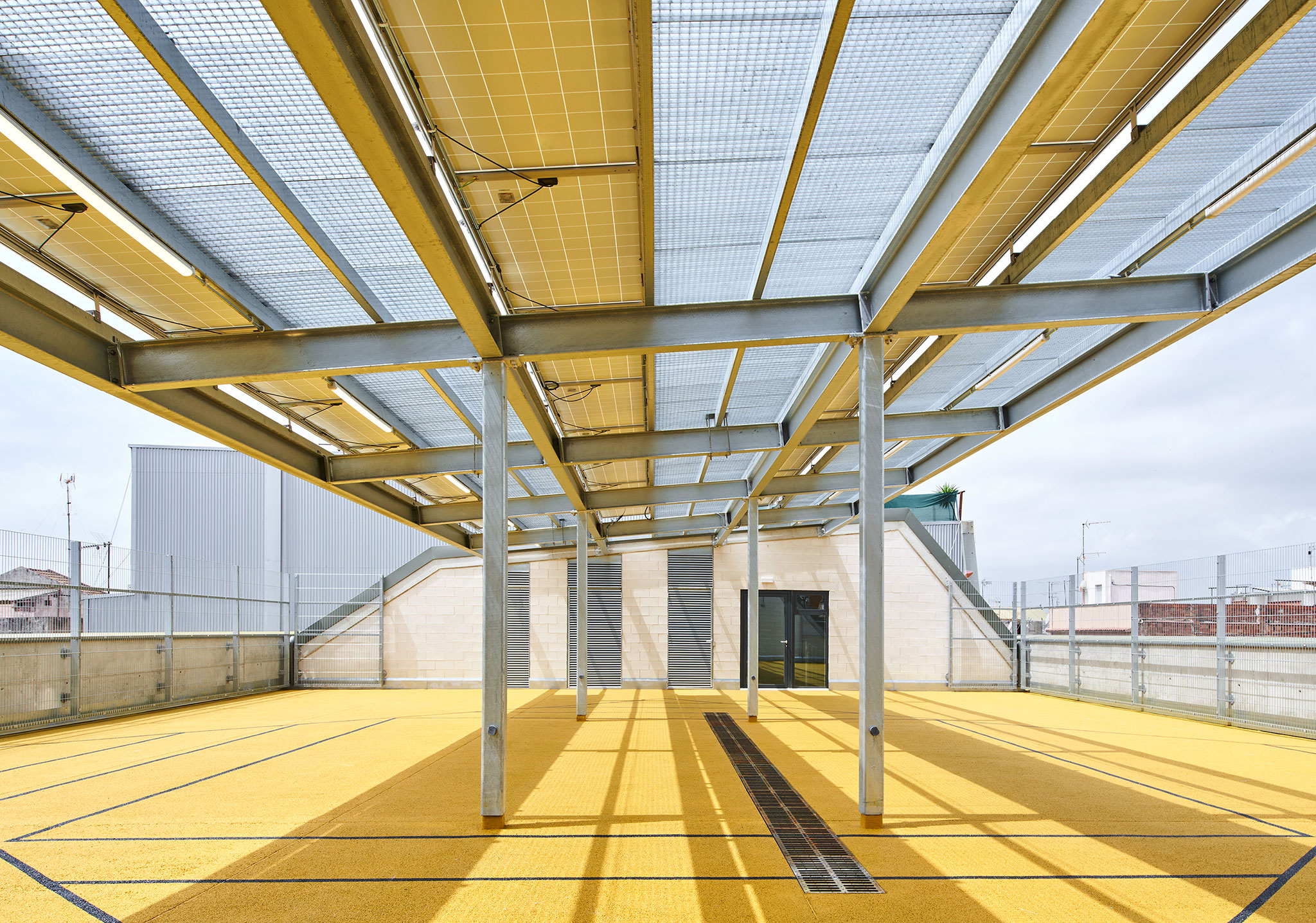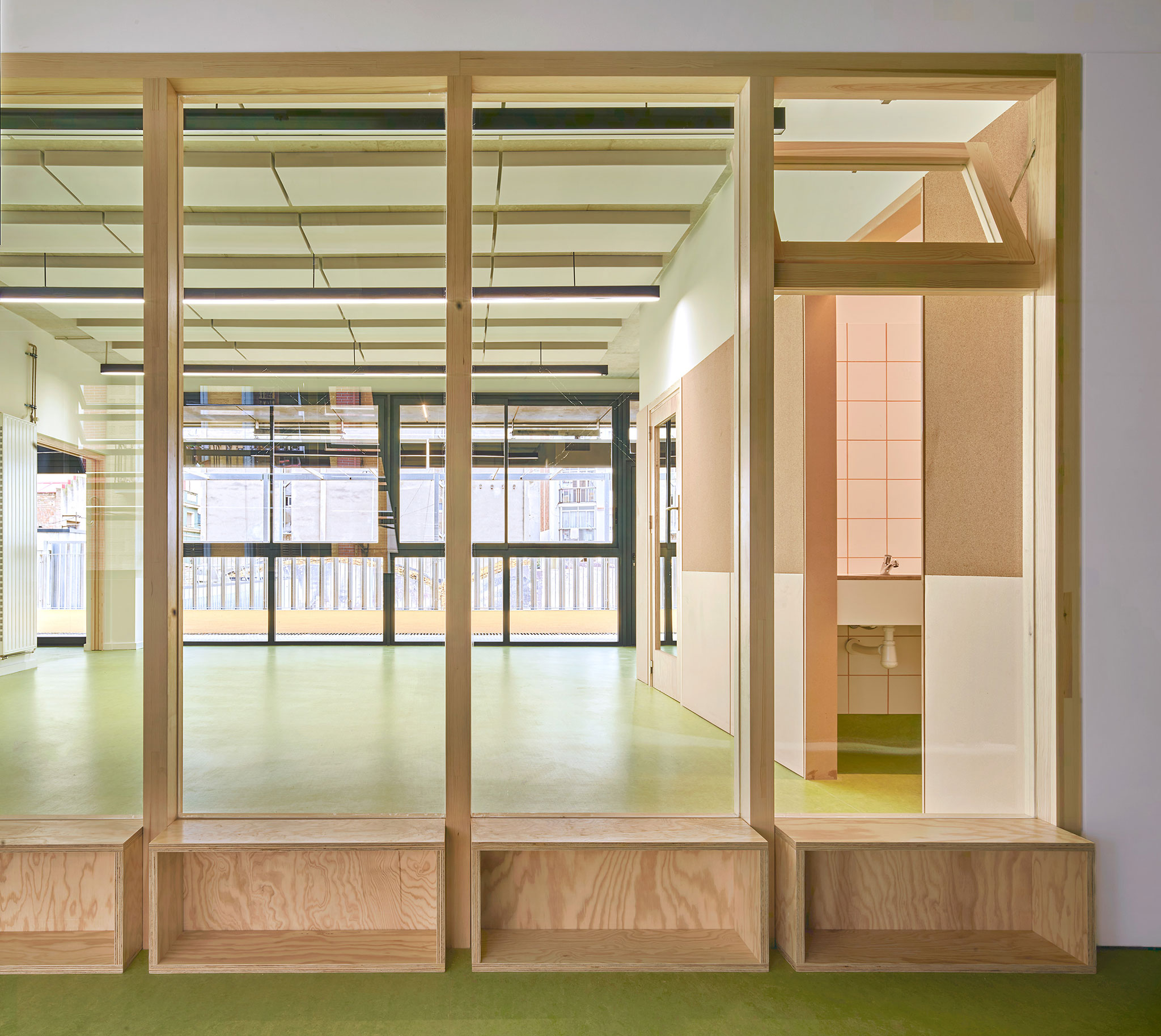The programmatic compactness facilitates better conditions of the outdoor spaces for the play areas, which are also raised on the roof of the tallest building, in dialogue with a photovoltaic pergola.
The building has been conceived to optimize energy consumption to the maximum and a palette of materials of recycled origin, easily recyclable or environmentally sustainable, has been used. The energy rating of the school is class A and falls under the category of Buildings with almost zero energy consumption (nZEB).

Ernest Lluch School 1+4 by SUMO Arquitectes + MIM-A Arquitectes. Photograph by José Hevia.
Project description by SUMO Arquitectes + MIM-A Arquitectes
The Ernest Lluch School is a newly created school of a line located in a very dense environment in the neighborhood of la Torrassa in l'Hospitalet de Llobregat on a very compact lot, rectangular in shape and surrounded by multi-family housing between medians and very narrow streets.The school consists of two buildings, one with a ground floor and 3 floors, and a second volume with only the ground floor. Both volumes are placed perpendicularly to generate the new facade and formalize the boundary of the school complex with respect to the closed roads.
On the ground floor, there are three clear cuts in the volumes built to generate 3 distinct accesses. At the ends, in the contacts with one of the partitions of the existing buildings, there are service accesses (wheeled access and access to the kitchen) and at the other partition, weekend access. At the junction between the two built volumes is the main access, formalizing a joint between the two types of building and organizing all the routes at ground floor level.
In the lower body is the dining room and the associated kitchen. The rest of the program takes place in the building on the ground floor and 3 floors above, including the classroom (nursery and primary) on the first floor, and a gymnasium and changing rooms on the semi-basement floor.

Ernest Lluch School 1+4 by SUMO Arquitectes + MIM-A Arquitectes. Photograph by José Hevia.
The project has a clear vocation to exploit the outdoor spaces to the maximum, to achieve large play areas on a relatively small lot in a highly densified environment. In this way, the outdoor spaces generated can be differentiated into three types:
- Playground and sports courts, at ground level.
- Covered play areas, on the first floor (children's playground), and on the covered floor
- Porch areas, on the ground floor and on the first floor
The building with a very tight budget has been designed to reduce energy consumption as much as possible during its use. So an envelope with very low thermal transmittances, ventilated roofs and facades, very efficient solar protections and a layout of the floor plan that allows cross ventilation of all the living spaces has been formalized.
The maximum number of materials of recycled origin, easily recyclable and environmentally sustainable, have been used to reduce the carbon footprint as much as possible.

Ernest Lluch School 1+4 by SUMO Arquitectes + MIM-A Arquitectes. Photograph by José Hevia.
In the playground on the roof of the tall building, a 15kwpic photovoltaic pergola generates an area of shade that protects the street and frames the views over the rooftops of the neighborhood.The school has a low energy demand and part of the energy it consumes is produced in the building itself. The energy rating of the school is class A and falls under the category of Buildings with almost no energy consumption. (nZEB)








































