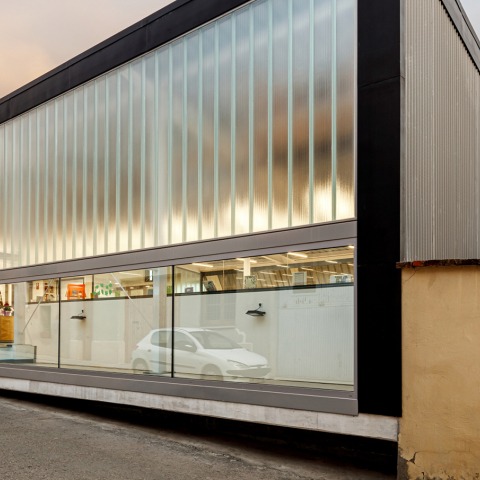Access through the upper street occurs through a new lookout plaza. A widening of the existing street that opens new views of the town, Turó del Castell and its entire valley.
The building has a Class A energy certification. The construction of the new facility has been carried out through semi-annual social reintegration contracts within the framework of an autonomous plan to promote the occupation of unemployed people from the town.
Project description by SUMO Arquitectes
Pass, Look, Read
The New Library and space for older people is built on top of the existing Fraternal Instructive Center in Òdena built at the end of the 19th century.
The building is located between two streets with a height difference of 8 meters.
The new facility organizes the program stratified by levels. On the ground floor is the space for the elderly, a space that functions as a service platform for the elderly, and on the top 2 floors, the library.
Access through the upper street occurs through a new lookout plaza. A widening of the existing street that opens new views of the town, Turó del Castell and its entire valley.
The new square on the roof of the building becomes a new point of reference that allows you to enjoy the landscape and local heritage. The double access in different floors optimizes the multiplicity of uses.
The new complex recovers the entire old building, taking advantage of the historical façade and the existing structure of the partial renovation carried out in 1999. The new construction is proposed as a new roof that gives new access and expands the use area. Structurally, the extension rests on the Fraternal center with a metal structure that in turn shapes the geometry of the roof. This cover protects from the south orientation and opens to the north to fully capture a more homogeneous and optimal light for a library.
Reduce, recycle, reuse
The sustainability and eco-efficiency criteria of the building are summarized in 4 points:
1. Facade and ventilated roof. Constructive solutions that allow great energy savings. Very low thermal transmittances and at the same time prevents overheating in summer.
2. South protection and low emissivity crystals. Avoid and control excess solar radiation during the hottest months. Avoid unwanted losses and gains in the weakest points of the enclosures.
3. Prioritization of industrialized materials and dry construction. Minimize demolitions and adapt the required program to different pre-existing situations. Reduce construction waste and reuse materials at the end of the building's useful life, promoting a circular economy.
4. Geothermal energy. The building is air-conditioned with a combined system of underfloor heating and air renewal. Through geothermal wells, fresh water is obtained in summer and hot water in winter.
The building has a Class A energy certification.
The execution and construction of the new facility has been carried out through semi-annual social reintegration contracts within the framework of an autonomous plan to promote the occupation of unemployed people from the town.



























































