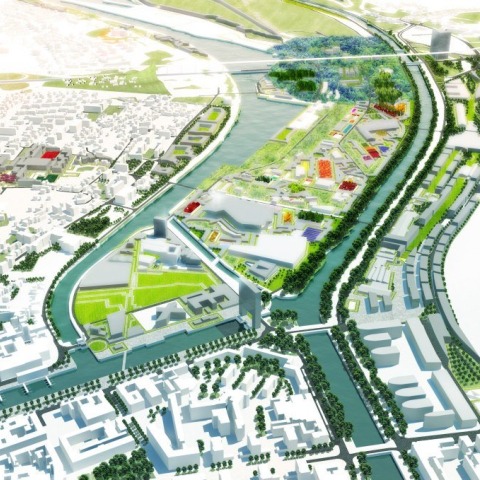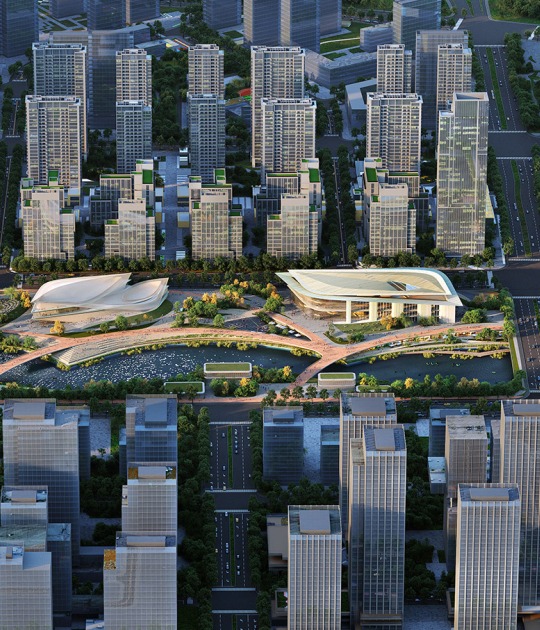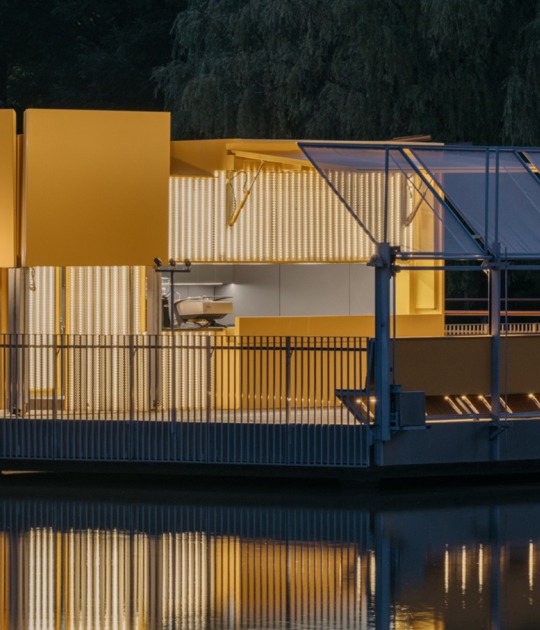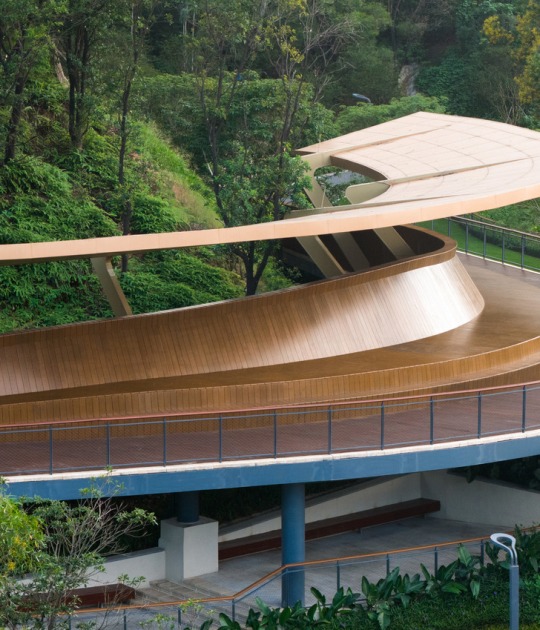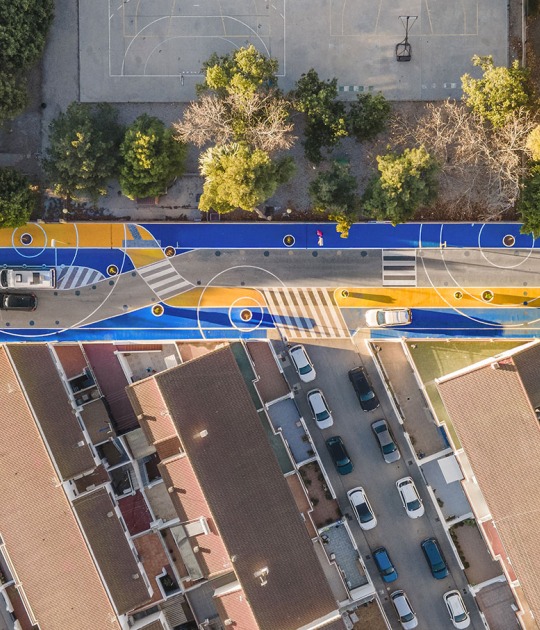MVRDV extended the scope by widening the transformation area beyond the geographic boundaries of the peninsula and sketching a vision also for the adjacent areas. The resulting plan titled ‘La Grande Mosaique’ is strongly based on respect for the existing structures and foresees realistic, careful and friendly urbanism. A large number of small yet well coordinated interventions results in a gigantic mosaic which introduces new qualities on a large urban scale.
Projects proposed are: Transformation of former factories into a collection of gardens, a highly connected mobility plan based largely on ‘soft’ traffic, a number of new pedestrian bridges, a re-reconstruction of the city centre which was rebuilt after the Second World War in a rush and an improved connection to the sea. This ambition, titled ‘Caen la Mer’ is symbolic for the plan which is defined by the small scale interventions that result in a large scale structure vision for Greater Caen.
Factories become gardens.
Caen Presqu’ile starts near the historic centre of Caen and follows the valley of the River Orne which connects the city to the sea, not far from the D-day beaches. The MVRDV plan for the 600ha brown fields is a structure vision extending over the city of Caen and the towns of Mondeville and Hérouville Saint Clair. The transformation carries the ambition to fundamentally enhance attractiveness of Greater Caen. The project will take over a decade yet a number of projects for the Presqu’ile has already been started, such as the new multimedia Library (by OMA) and a regional High Court (by BE Hauvette and Pierre Champenois).
“We have unanimously chosen the most impressive plan” said Philippe Duron, Mayor of Caen, who said that the jury liked the “fresh view” on urbanism. After having worked on a first study which started in March 2011, the MVRDV team won this competition from François Leclerq with JDS and Djamel Klouche with AUC/SLETH.
