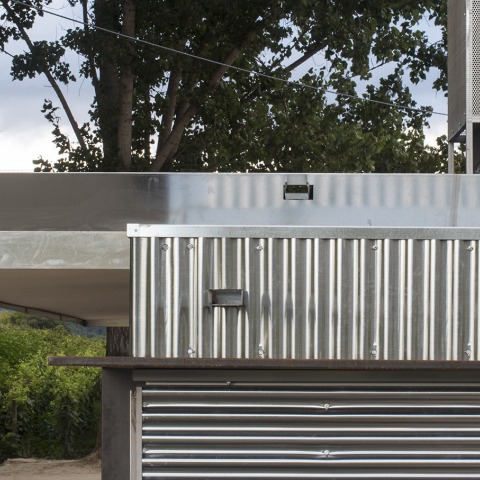All this, from a local construction perspective, using the raw material from the surrounding areas, prioritizing energy savings within the construction process.
The complementarity between efficiency, low cost and the architecture of enjoyment, adds the necessary variables to incorporate the largest number of meeting and consumption spaces inside, outside and around the perimeter of the building. A low-budget reform that makes the culture of the festivities visible.
Project description by MOL Arquitectura
Background
The Concello de Castrelo de Miño is located in a privileged environment of great landscape, cultural and recreational wealth, with an increasing influx of tourists in search of the charm of a unique landscape and of great natural and heritage wealth, as well as to take advantage of the wide offer of leisure activities, gastronomy, sport, culture, etc.
It has several very popular gastronomic festivals, such as the As Bouzas donut festival, the As Cortiñas quail festival, although the most widespread and most traditional is the Festa da Anguía de Barral, in which people from everywhere.
The Barral neighborhood association has a place located in the Campo da Festa de Barral, on the shore of the Castrelo de Miño reservoir.
This place is used for the meetings and activities of this neighborhood association, as well as for the preparations for the aforementioned eel festival, which began months earlier with meetings on weekends to prepare the eels that will be served later in the celebration. The party takes place on August 4, 5 and 6 on the occasion of the celebration of the Virgen de las Nieves, patron saint of the town hall.
The original premises consisted of a 96.00 m² ground floor building, with a perpiano stone façade and a concrete slab as a roof. The space was divided into two main rooms, one of them used as a kitchen for preparing food for the eel party and the other from which the public attending the party is served. In this room, it had a small box office. It also has a small annex at the back, conditioned as a toilet.
The commission consisted of preparing and expanding the premises, so that, in addition to preparing and celebrating the eel party, it functions as a multipurpose space for activities and meetings by the neighborhood association itself or other activities that the The city council itself could carry out, such as courses or gastronomic days, being the only social venue available in the core of Barral.
In the works to be carried out, the existing facilities were improved, the premises were provided with a greater storage space and for customer service during the celebration of the gastronomic festival.
Energy efficiency
Through the reform of the electrical installation, the light points were modified with the use of LED technology to promote energy savings, installing a lamp of the same type of technology, made with TC galvanized steel profiles of the light partitioning substructures.
In addition, the insulation of the roof with ecological cork panels and the facades with thermoclay allows an energy improvement. Renewable energy is introduced through the installation of biomass heating with the incorporation of a pellet stove.
In terms of construction systems and materials, bio-construction is chosen, using materials from the area, which are also traditional materials, to favor local economies (cork panels, thermoclay, ecological natural lime mortars, mineral paints, Galician pine from sustainable forestry with the FSC seal, etc.)
The intervention seeks a construction with zero carbon footprint, using barely treated raw materials, to achieve ecological construction systems.
The optimization of natural resources (expansion of existing windows that allow maximum use of natural light) is one of the measures adopted in said project.
For the floors, a polished and varnished concrete slab is executed in the volume of the extension, keeping the Aragón stoneware flooring with a 330x330mm natural finish in the pre-existing area.
On the roof, the existing slab was waterproofed, with the reinforcement of the eaves using an edge piece made of galvanized steel sheet with a dripper and rainwater collection. A drainage well is made to collect the rainwater from the gargoyles.
Operation
One of the challenges of the intervention was to provide greater countertop capacity and counters, generating fences in cut steel sheet that function as counters. To provide protection for glazed carpentry, microperforated sheet metal protections are incorporated.
In the expansion area, the mobile panels are made with metal frames and miniature galvanized sheet metal, and they close on fixed panels covered in autoclaved pine wood.
At the operational level, to provide the building with greater versatility, mobile panels are executed that allow configuring a room for ticket sales, in addition to housing a small safe. These panels also serve as a protection against the glazed door of one of the entrances.
Low cost
In order to achieve a reform of less than € 250 / m², a very small palette of materials is chosen. In the body to be enlarged, it is executed with a reinforced concrete base, a thermoclay plinth up to the bar height, and an exterior casing made with miniature metal sheet of galvanized steel and treated pine wood from Galicia.
Inside, in addition to the projected insulation finished in white silicate mineral paint, areas with autoclaved pine wood cladding are introduced. For the landfill countertop, a structure was made with corrugated iron bars, on which large-format ceramic pieces were arranged, both on the counter and for the formation of the pompadour.































































