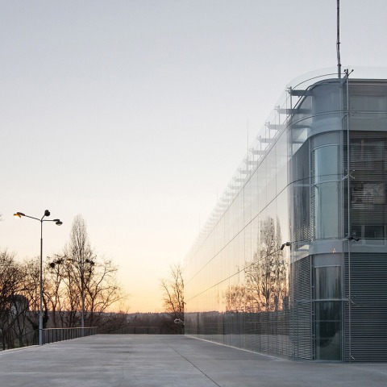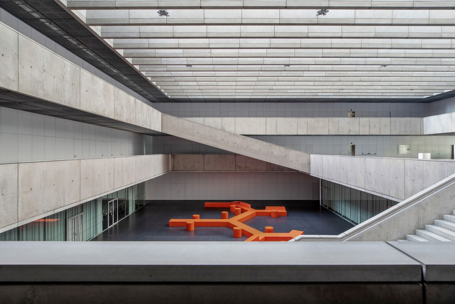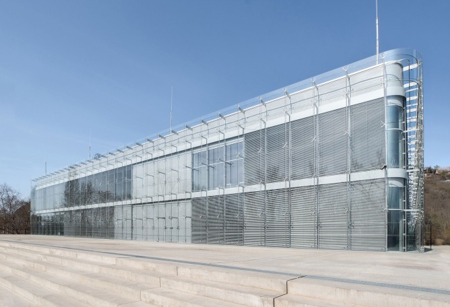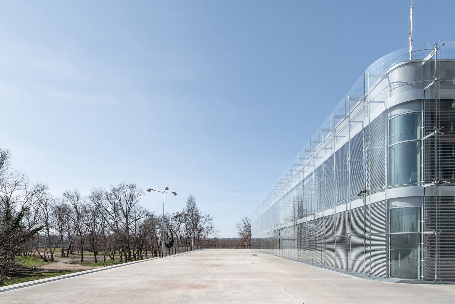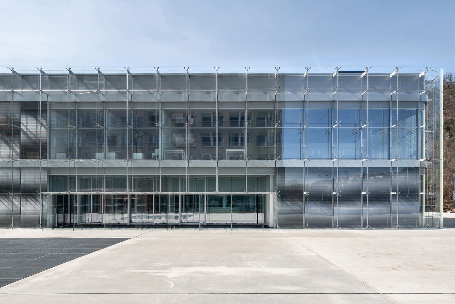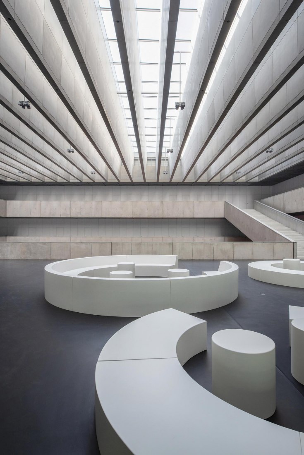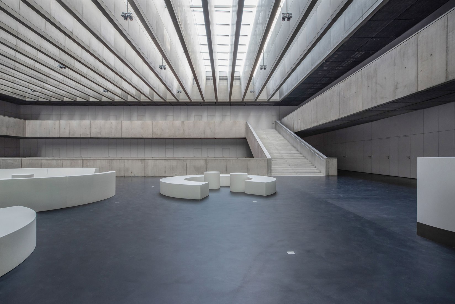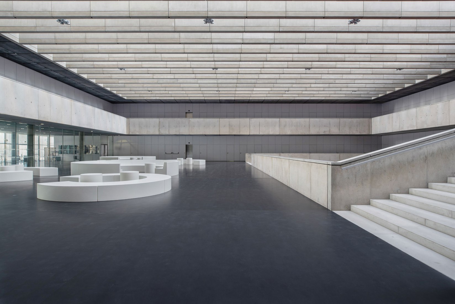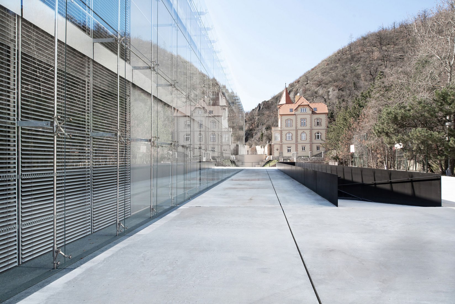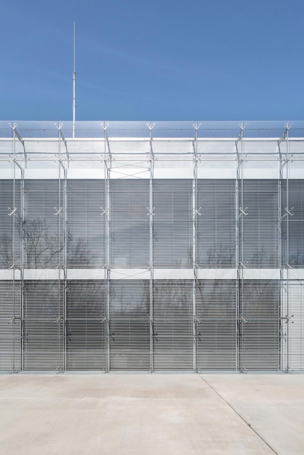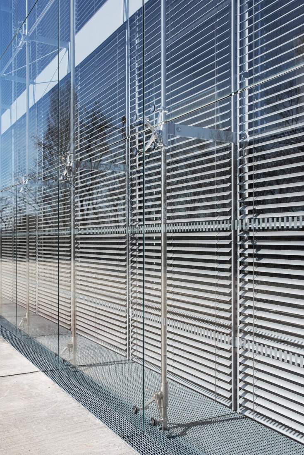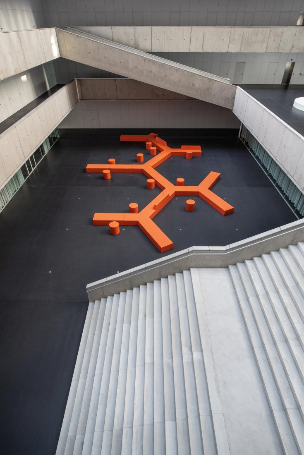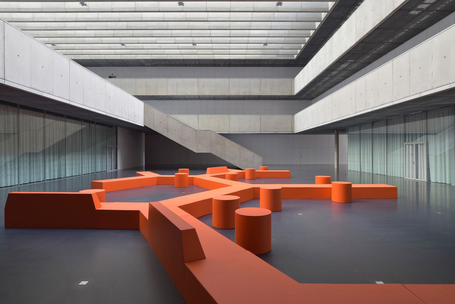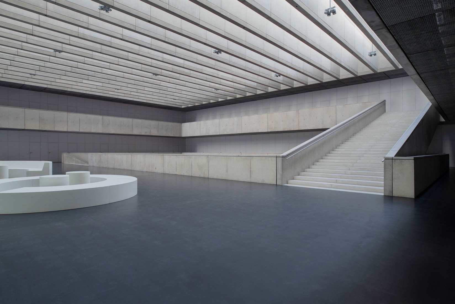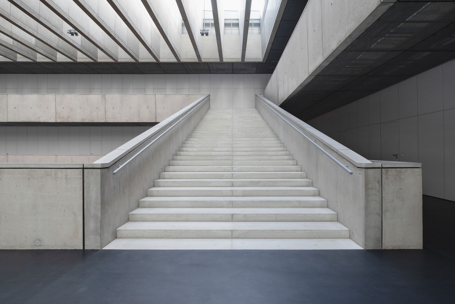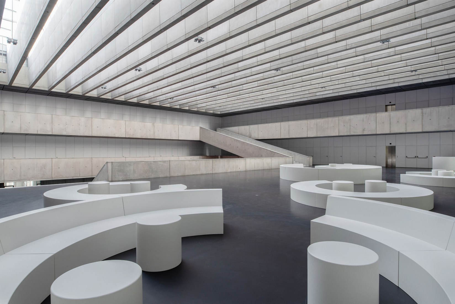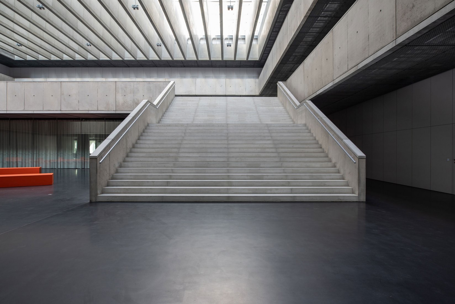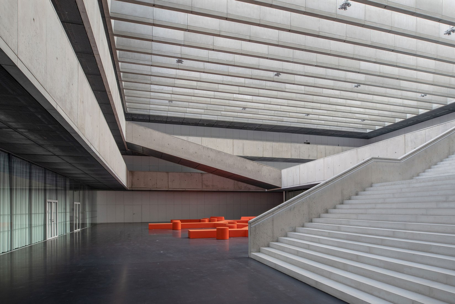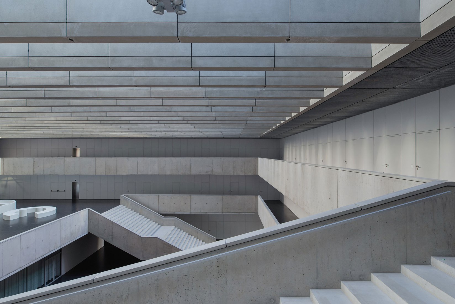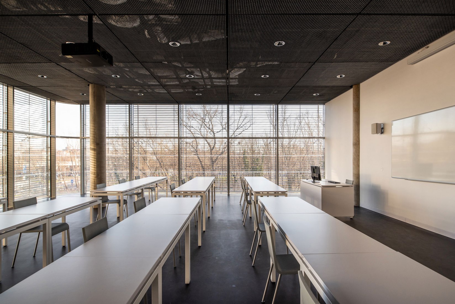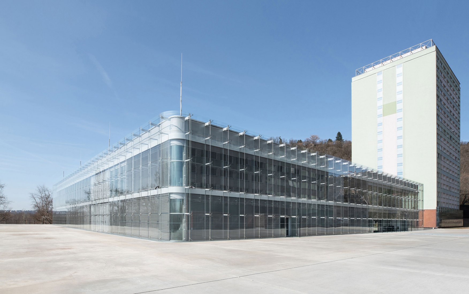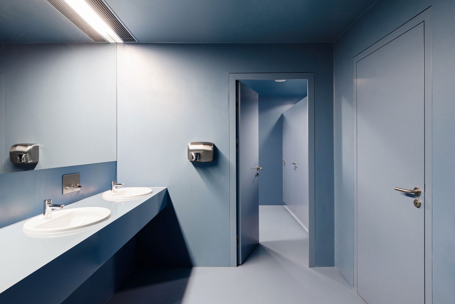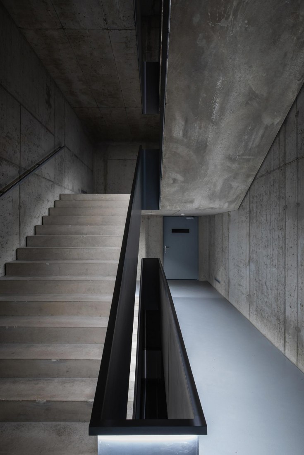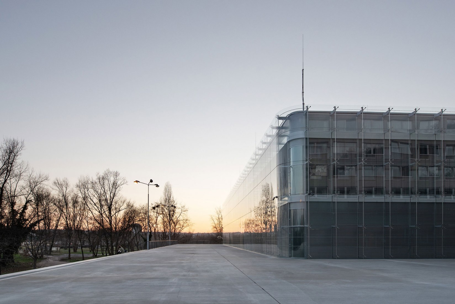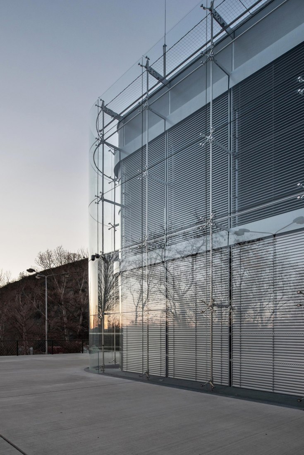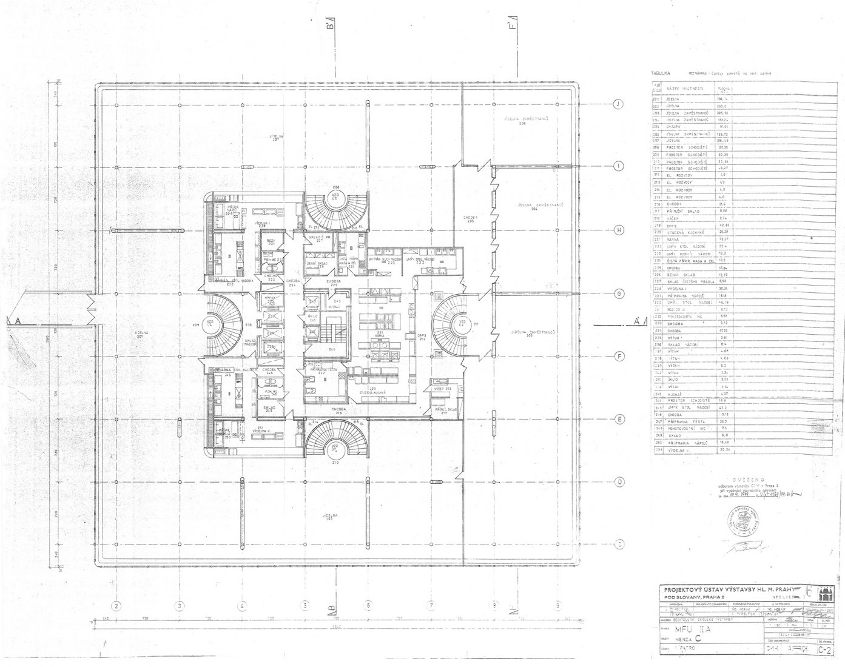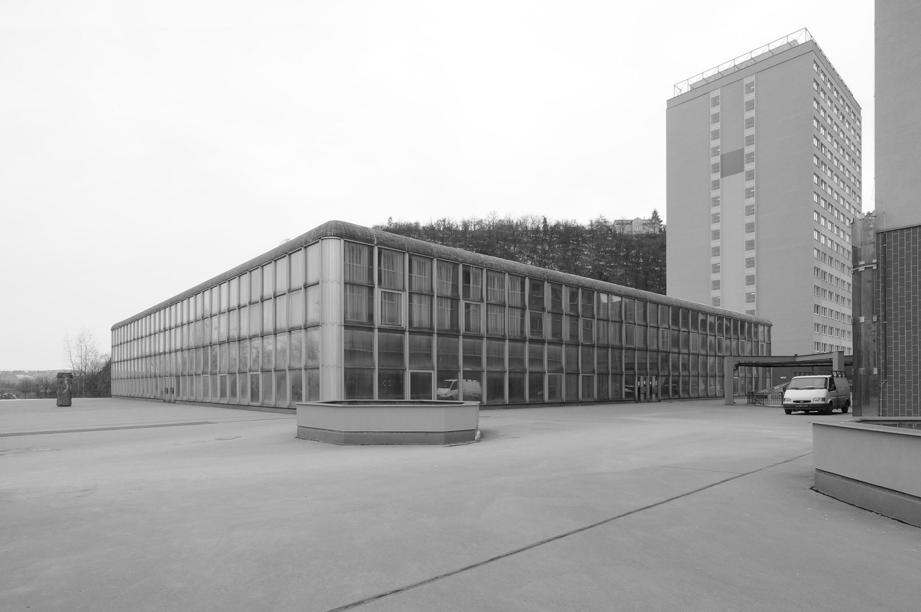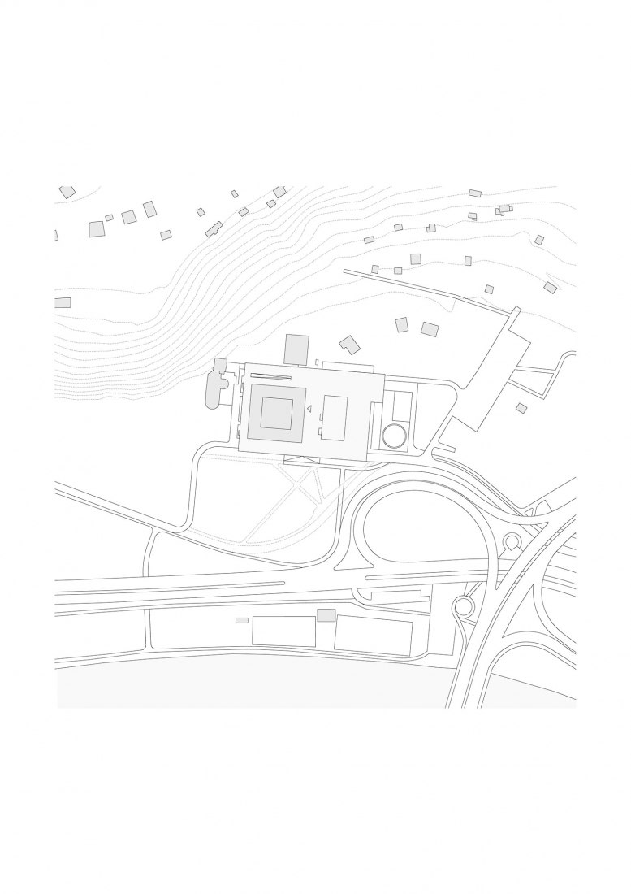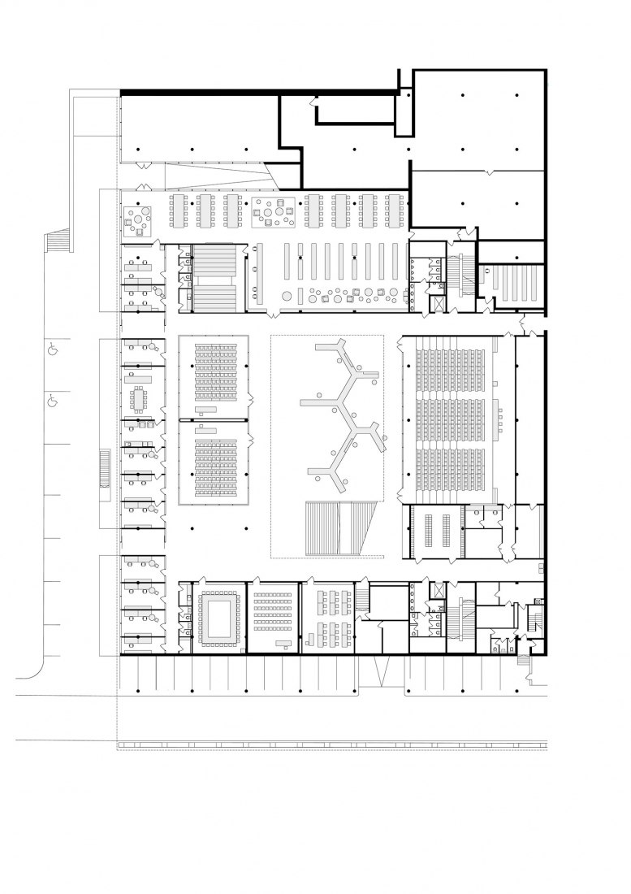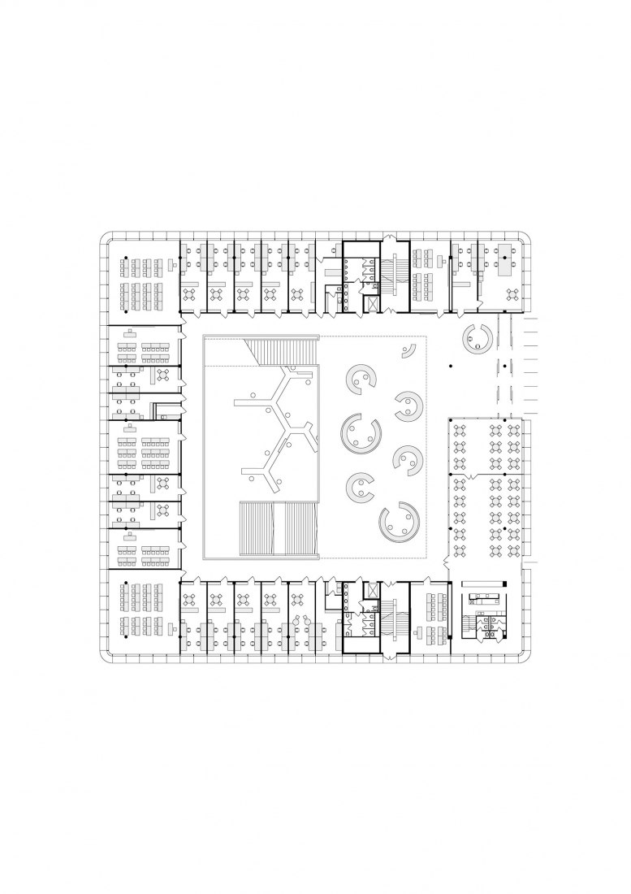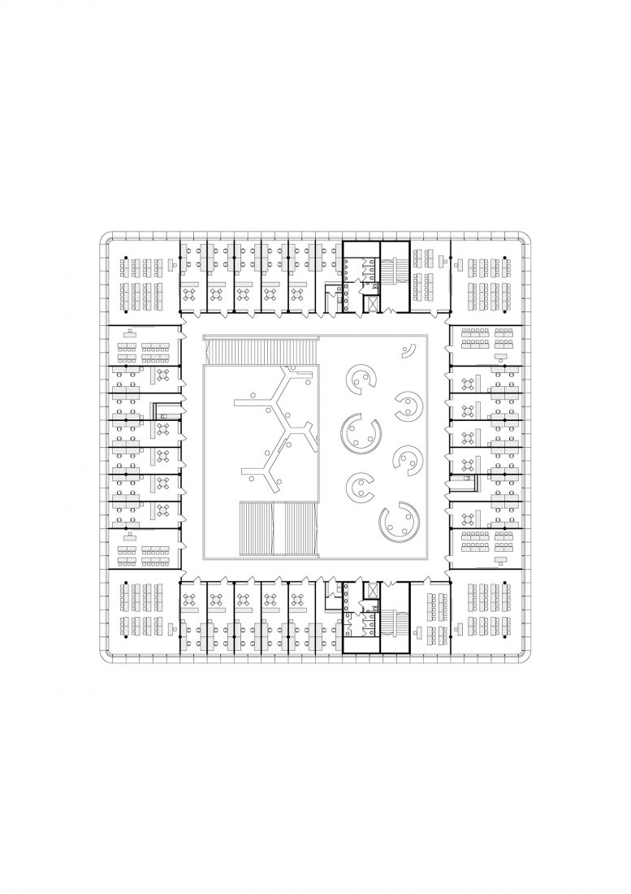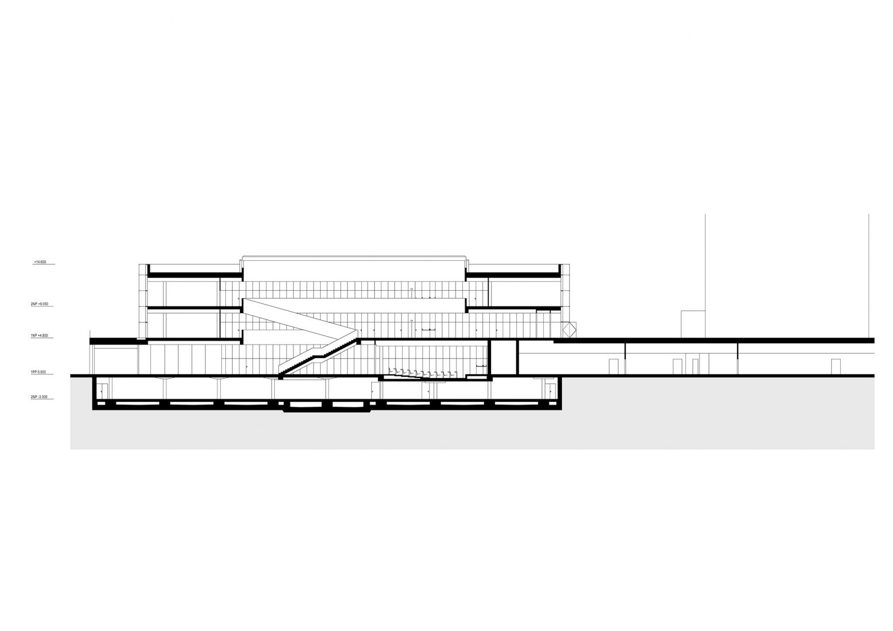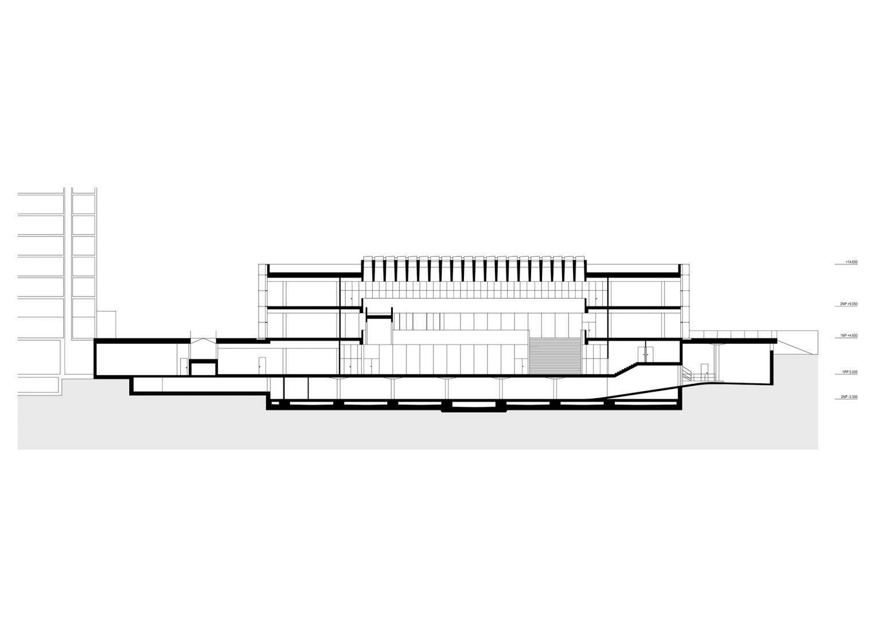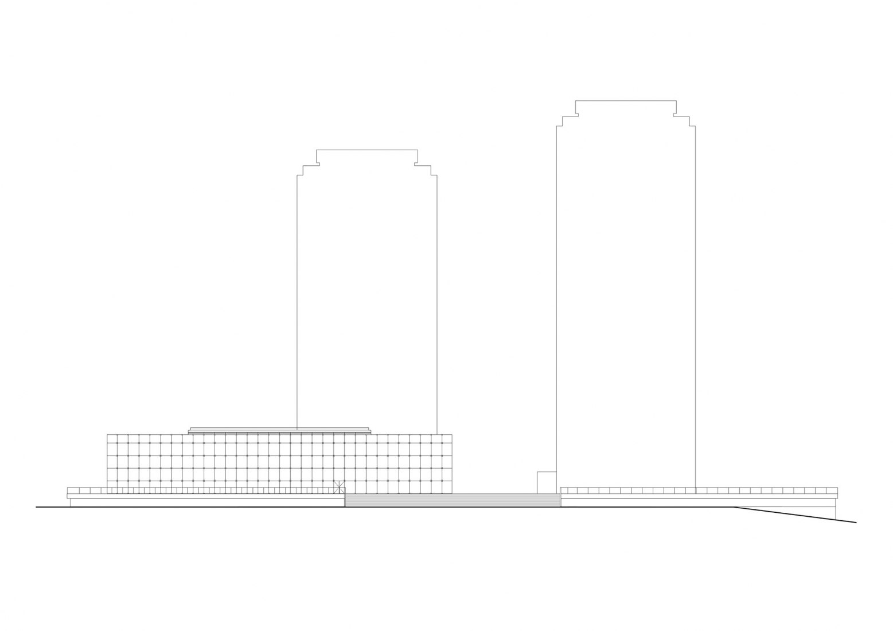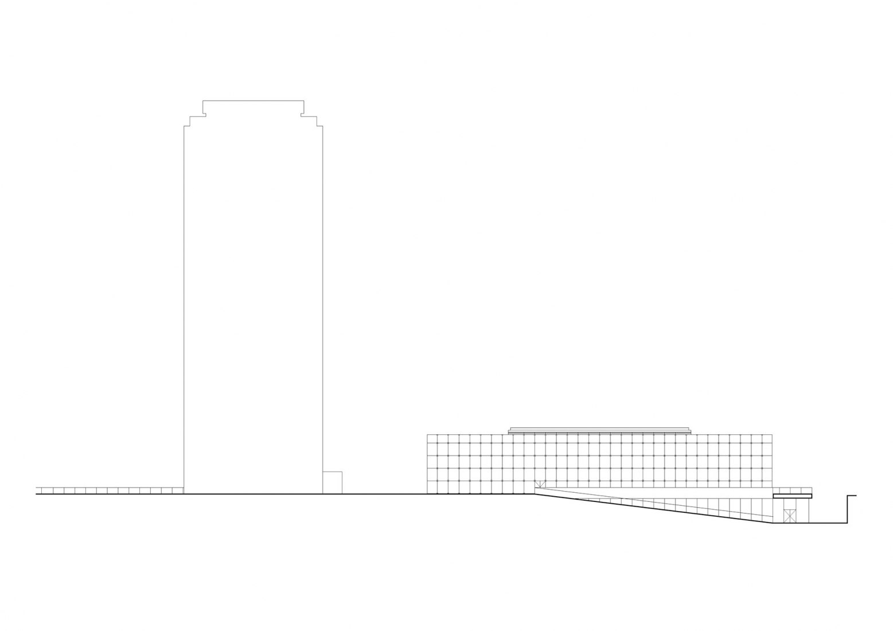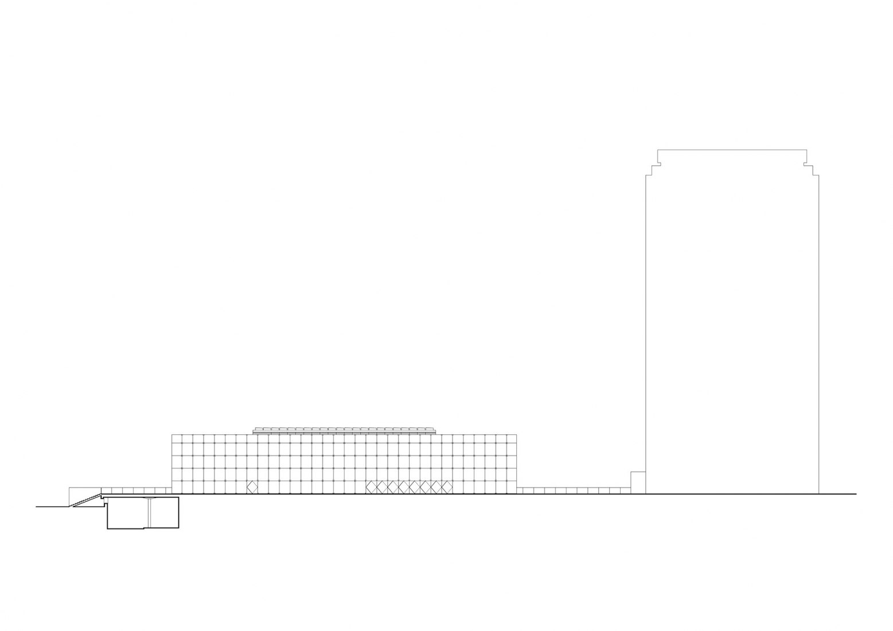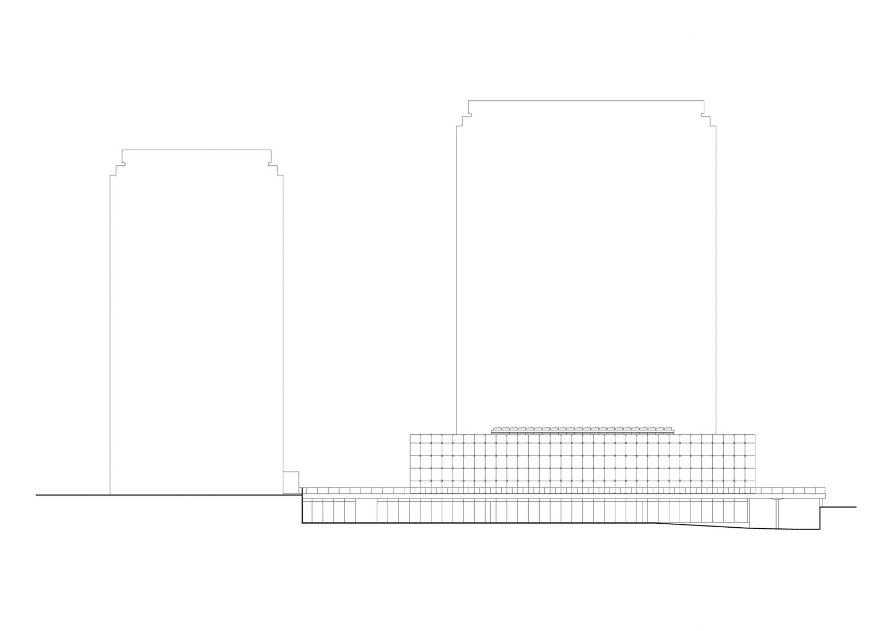The main change was the creation of a generous central hall, - heart and the social center of the faculty which spatially connects all three floors of the building, illuminated from above, with daylight coming in between the trusses of the skylights.
Double-skin façade allows for natural ventilation and regulated sun shading of the interior space and its structural glazing is designed as an effective acoustic protection against the noise from a six-lane ring road.
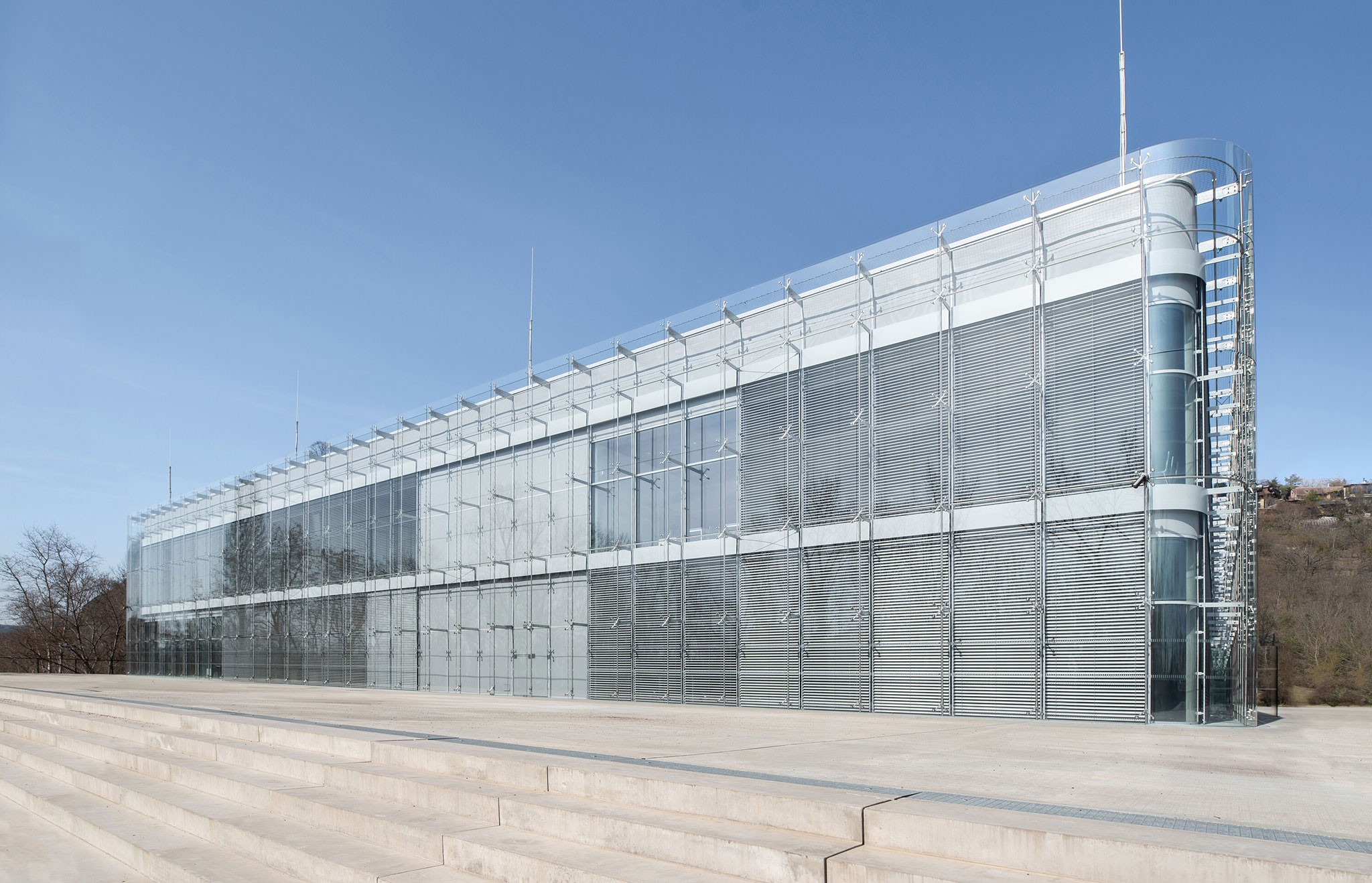
New Headquarters of the Faculty of Humanities, Charles University by Kuba & Pilař architekti. Photograph by David Korsa
Project description by Kuba & Pilař architekti
The original canteen and dormitory buildings by the architect Karel Prager are only the torso of an unfinished university campus on the banks of the Vltava River. The canteen itself was never fully used as intended. The 1980s building, built using a demanding lift-slab construction method with its deep central square disposition, had an indisputable architectural quality at the time of its construction. However, a radical change was necessary to accommodate new needs of the Faculty of Humanities.
The conversion project preservers the external shape, height and proportions of the original canteen building. The main intervention is the creation of a generous central hall, illuminated from above, with daylight coming in between the trusses of the skylights. The hall is the heart and the social center of the faculty which spatially connects all three floors of the building. The entrance, located on the level of a raised plateau, enables a simple connection of all floors by two differently shaped one-flight staircases. Cantilevered galleries along the perimeter of the hall provide access to seminar rooms, teachers’ offices and two lifts with fire escape staircases. The lowest level of the hall accommodates large common lecture halls, auditorium, faculty’s library and the deanery.
Prevailing materials in the interior are exposed concrete combined with a fine metal ceiling mesh, black floor screed and white wooden elements and furniture. The space is dominated by a variably set seating furniture in orange.
The external structural glazing is designed primarily as an effective acoustic protection against the noise from a six-lane ring road in the immediate vicinity of the building. Double-skin façade allows for natural ventilation and regulated sun shading of the interior space. Rounded glass corners are a link to the original architecture.
The conversion of the canteen is a part of a large complex which includes two high-rise dormitory buildings sharing a common base. Completion of the outdoor areas, access roads and greenery will be a subject of the next stage of the construction.
